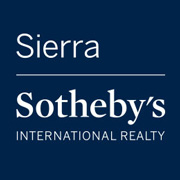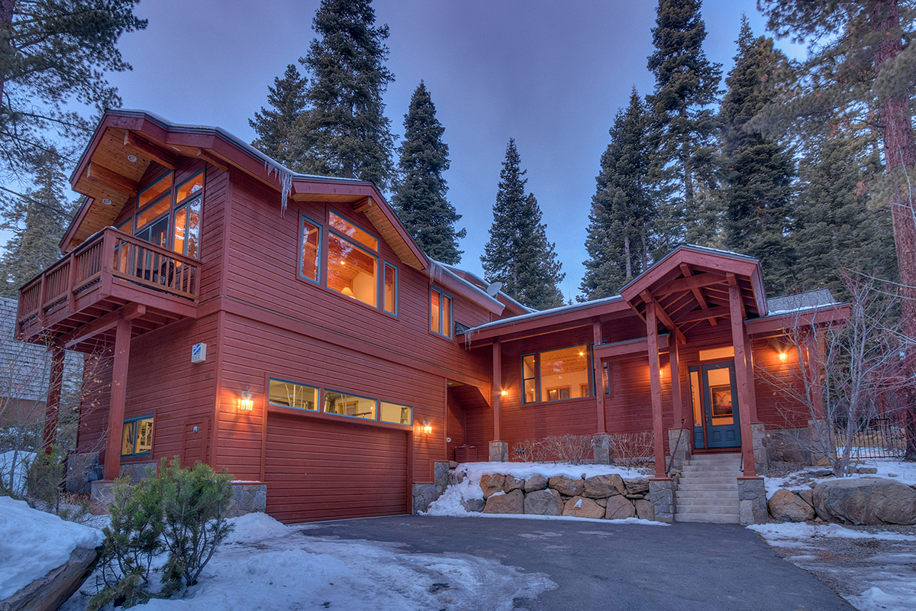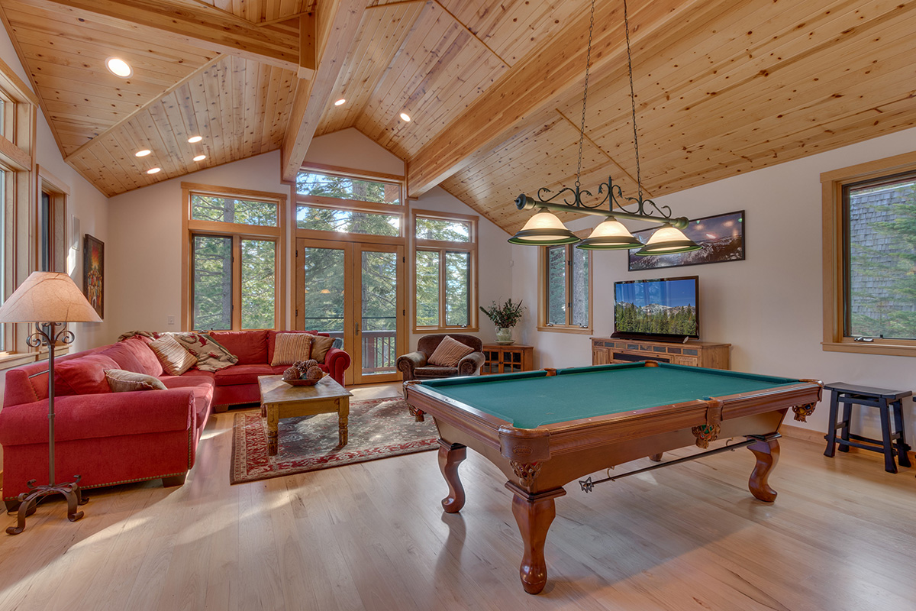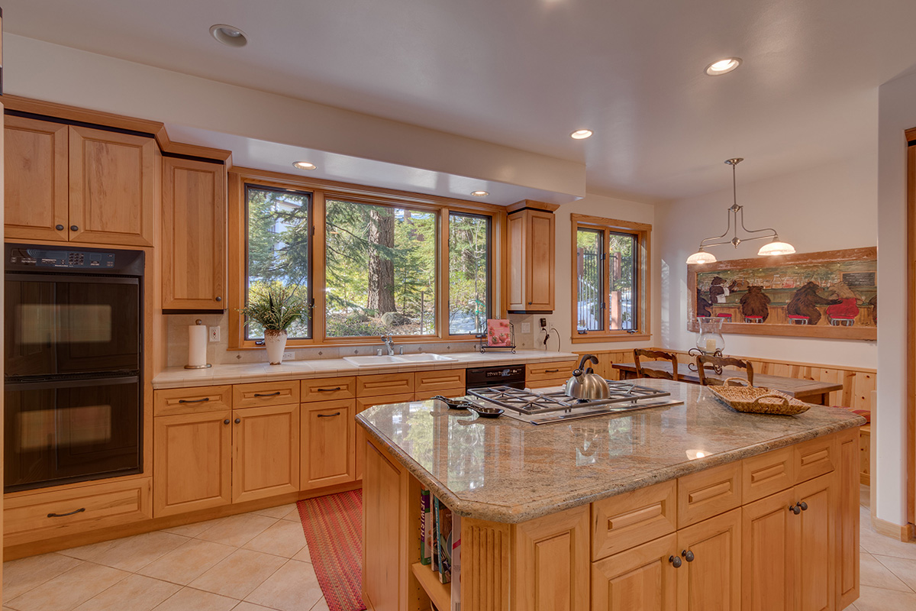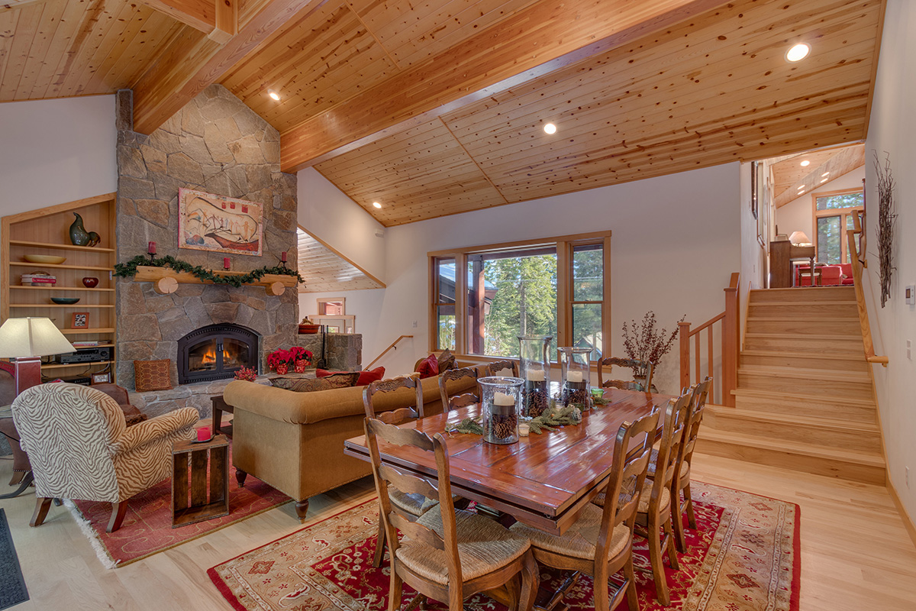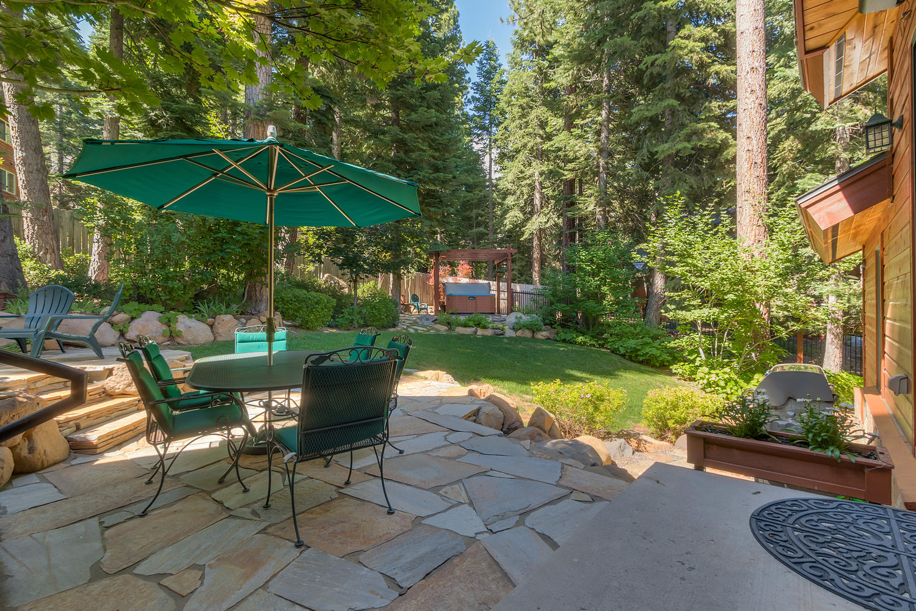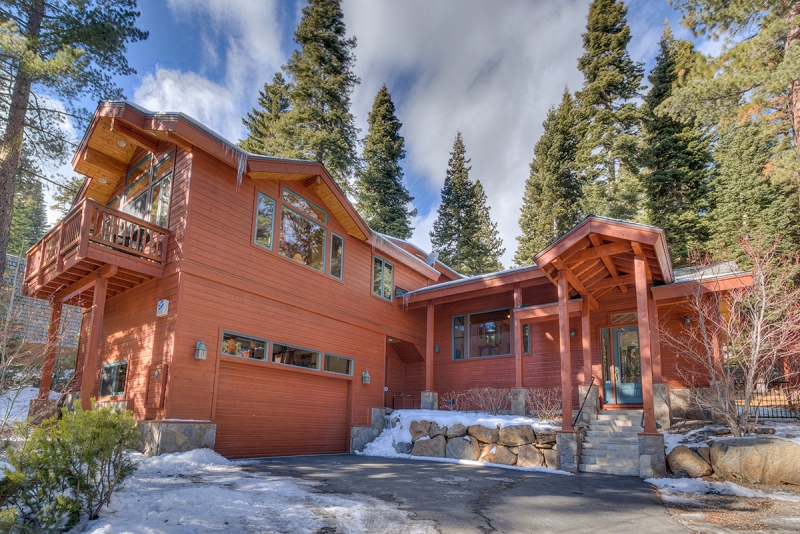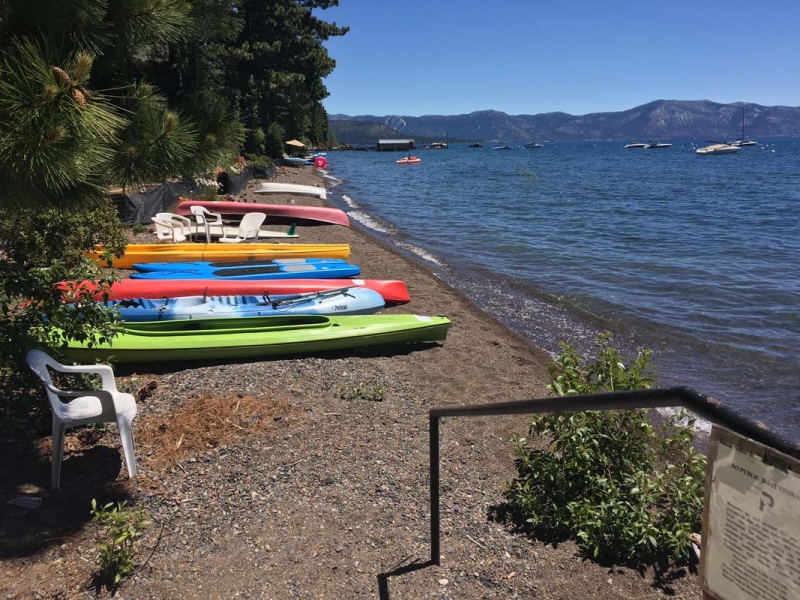Features
| 4 Bedrooms - 2 En-Suite | Built 2001 |
| 3.5 Bathrooms | Approximately 3315 sq ft |
| Family / Game Room | Approximately .33 Acre |
Special Features = Fantastic Functionality & Fun
-Double Ovens
-Double Dishwashers
-Garage strategically designed to accommodate 2 Full Size Suburbans + lots of gear in easy access loft.
-Spacious Back Yard Fully & Beautifully Fenced
-Spa located to savour the morning sun as well as that of the afternoon.
-Laundry located in Mud Room between Garage and Kitchen with exterior door.
-Guest Suite has private exterior door to patio, yard, and spa.
-Guest Bedroom near Master Suite
-4th Bedroom with built-ins as well as closet lends itself to being a convenient Office just off of the main entry.
-Significant Family Room / Game Room accommodates pool table, wet bar, large L-shaped sofa, piano with ample floor space remaining to stretch out.
Description
This handsome Tahoe lodge delights. Soaring beam ceilings draw you from the stone entry up into the striking greatroom with its warm wood burning stone fireplace. The flow of the floor plan is easy and fun, great for entertaining! All of the windows are large and flood the rooms with light and fresh mountain air. The family room is so big you could make it do what ever you want! As is the fully fenced backyard with stone patio & spa in gazebo. If you like to cook, you'll love the kitchen!
SpecialFeatures
These are some of the special features of our wonderful Lake Tahoe mountain home:
Our Home's Custom Design Features. What makes this lodge unique starts with the massive granite fireplace that sets the warm tone and mountain ambiance of the entire home. This feeling is enhanced with the vaulted wooden ceilings with massive beams in the two great rooms. Every room in the home features extra high ceilings and extra large windows bringing in tremendous natural light and the grandeur of the pine trees around you.
The Gourmet Kitchen. The gourmet kitchen is the centerpiece of the home. It is beautifully equipped for entertaining with two ovens, two dishwashers, a second prep sink, a large island with bench seating and breakfast nook.
The Office/Fourth Bedroom. We have used this room in different ways over the years. It can be used as a bunk room with two bunk beds for teenagers or as an office/den for catching up on work while providing wonderful views of the forest.
The Garage. The garage was custom designed by the original owner, Mr. La Marca, an HP engineer. At first glance, it is deceiving, creating the illusion that it is not deep enough to park a large SUV. The space was specifically designed to easily park two Chevy Suburbans. The extra high ceiling creates space for a second level, garage loft that allows incredible room for storing bikes, ski gear, a second mud room/ sitting bench, and a second refrigerator.
The Yard. This beautifully landscaped yard features a multitiered flagstone patio with levels for an outdoor iron fire pit, outdoor dining or sitting area, and a gas BBQ platform. There is a Hot Springs Spa and gazebo, grass lawn and childrens' sand box. The yard is enclosed with a black metal iron fence creating a safe environment for dogs and children.
Location. We have been vacationing in Lake Tahoe for over 45 years and chose this location to be close to the lake during the summer and to have excellent access to all the best ski areas during the winter. This North Shore location is also the very best place to be during busy holiday vacations. It avoids the traffic through Tahoe City during these days and allows access to grocery shopping in Kings Beach, excellent local restaurants, an alternative access over Brockway Summit/Hwy. 267. The home is an easy two block walk to a beautiful public beach for paddle boarding or kayaking. It is a three block walk to the National Forest with excellent trails for hiking, mountain biking, cross-country skiing, snowmobiling, and sledding.
