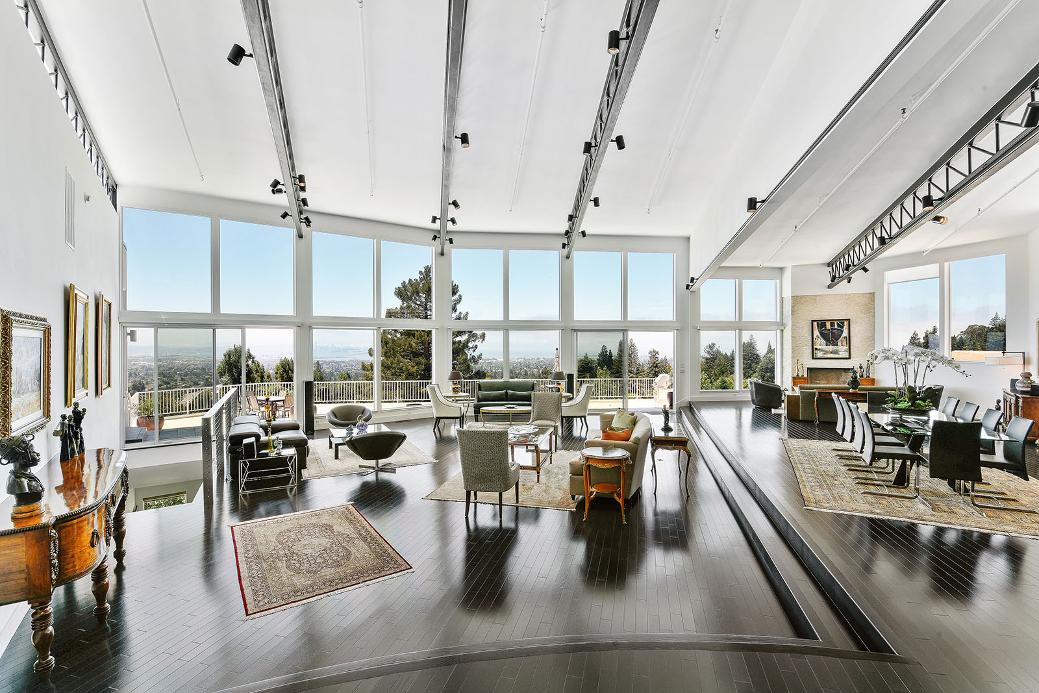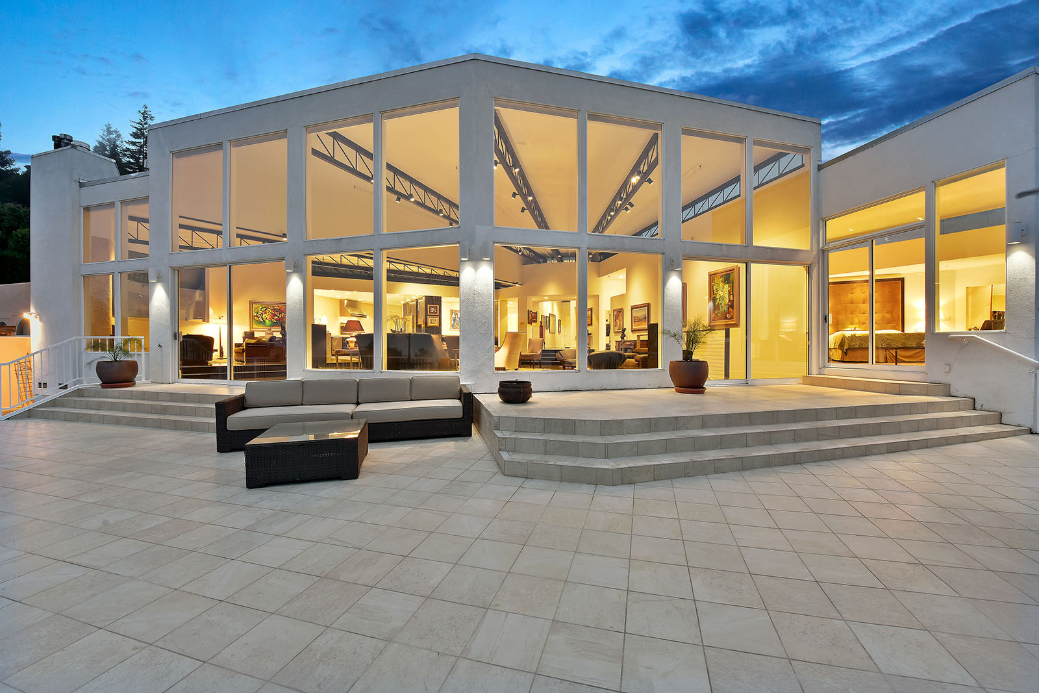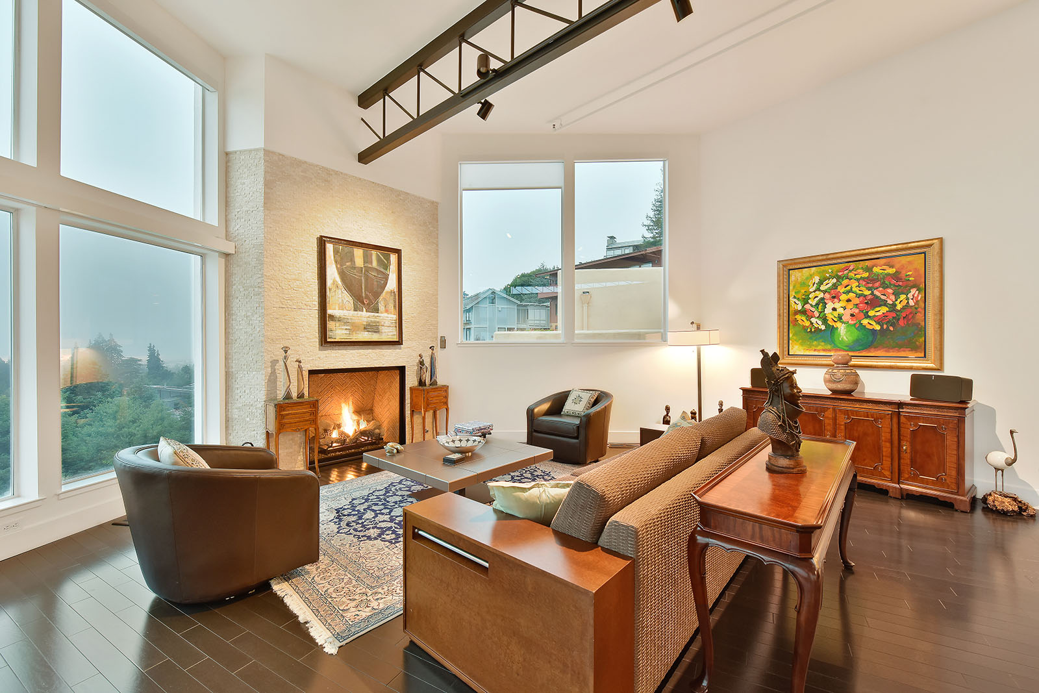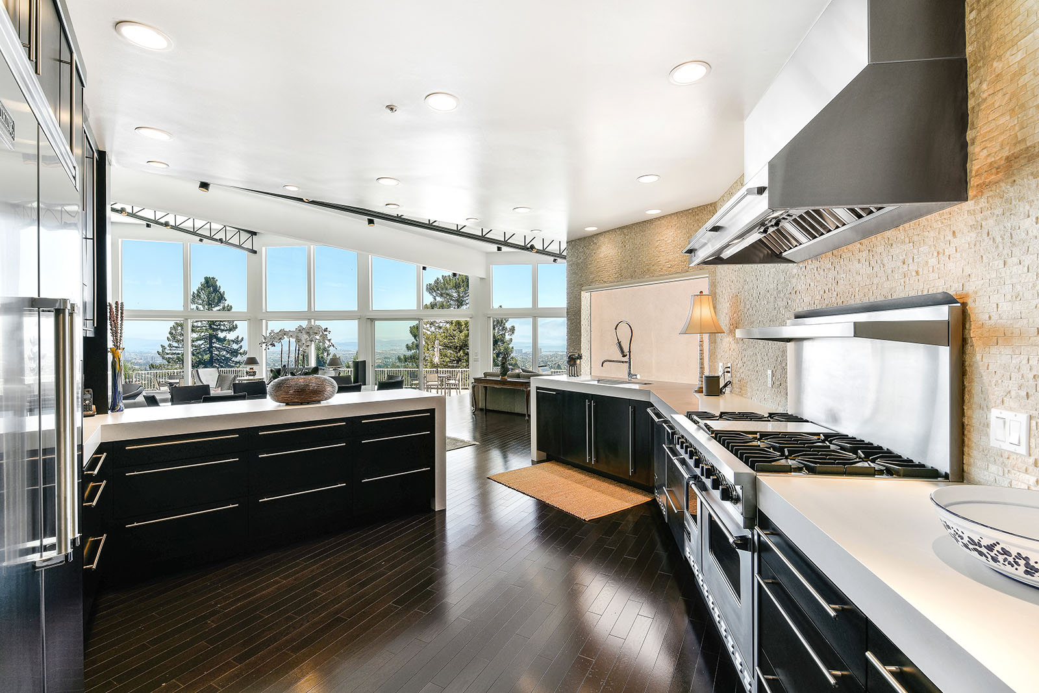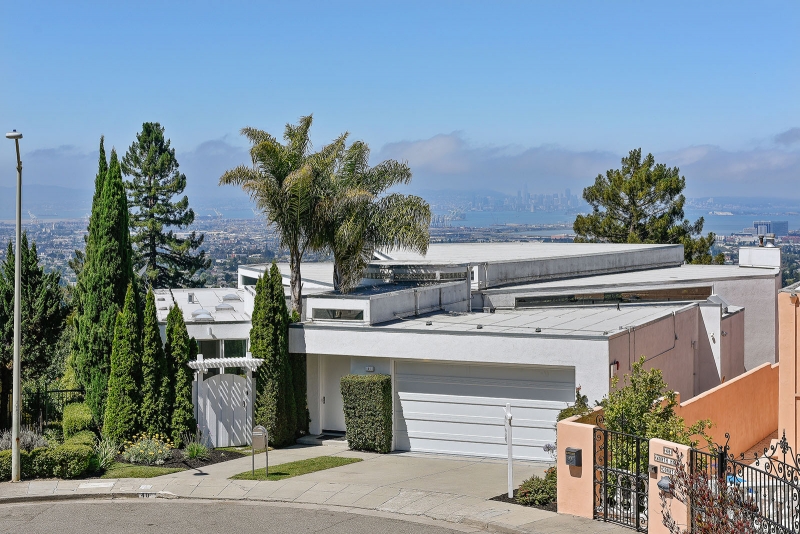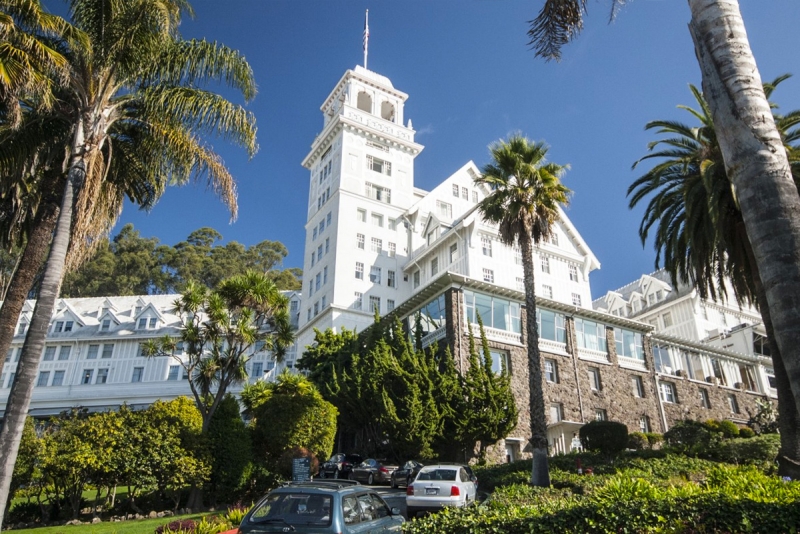Features
40 North Hill Court is a true modern masterpiece! This exceptional 4++ bedroom, 3.5 bathroom 5390 square foot home (public records) home has 16 foot ceilings and walls of glass that open to a tiled terrace with panoramic views of San Francisco, the bay and beyond! Built in 1994 and extensively remodeled by the previous owners this home is an entertainers dream! Featuring an open floor plan including a chef’s kitchen, additional catering kitchen, special finishes and ebony floors, this caliber of home rarely comes on the market.
The terrific floor plan includes two master suites, a den, powder room, laundry, the 2-car garage and the expansive living space all on the street level making this an easy place to call home. Well sited on a 21,840 square foot lot (public records) every room in the house has access to the outdoors. Two additional bedrooms, an office and bathroom can be found on the lower level.
The unassuming facade does not prepare you for this stunning and truly special home. Enter the front door and immediately feel at peace. The front hall way guides you to the back of the home and has sliding doors that open to the fenced front yard. The rotunda at the end of the hall introduces the knock out views and unparalleled style of this one of a kind home.
Reminiscent of a residence you would find in the Hollywood Hills or Malibu, this home exudes glamour and sophistication. The rounded stairs, the open floor plan, the gleaming ebony floors and the open trusses on the ceilings are just the beginning.
The well-equipped kitchen features beautiful cabinetry, Viking Professional appliances, and textured tile walls and opens to the dining and living areas and looks to the views beyond! The six-burner stove with two ovens and a griddle will make the chef in the family very happy. Want to have a party and hide the mess? The back catering kitchen with GE Monogram appliances and access to the garage will make it easy to throw parties for 10 to 100!
A bar area with a Viking ice maker and wine cooler is adjacent to the dining area and will ensure your guests never go thirsty.
This is one of the coolest living spaces we have ever seen. The gas fireplace provides an anchor for one of the seating areas. Configure the rest in a way that suits your style and taste. Have art? No worries! There are plenty of great art walls for all of your masterpieces. An entire side of the living room is taken up with walls of glass and sliding doors that open out to the terrace and we wouldn’t want it any other way. The indoor/outdoor flow in the house provides for California living at its best!
The views here are nothing less than spectacular night and day! The convenient location just off of Highways 13 and 24 ensures inmate yet breathtaking views from most rooms.
The dreamy master retreat has a sitting area that looks out the views and a door that opens to the terrace. The custom closet has beautiful built ins and plenty of storage. The master bathroom has a stand-alone tub, stall shower, dual sinks and interesting style details. It looks out to the views so make sure you leave extra time in the morning to gaze out the windows while you get ready for work.
Rounding out the main level is another master suite, the powder room and a den. The second master suite has a sitting area with a sliding glass door that opens to the front lawn area and plenty of closet space. The den is a great place to catch a movie, hang out or play games and it also opens out to the fenced front lawn. The powder room is conveniently located near the front hallway.
Down the open stair case from the main level find two bedrooms both of which have doors that open to the lower patios. Also on the lower level find an office with a built in desk, filing cabinets and unique flooring that lends itself to doubling as a home gym. The bathroom at the end of the hall with a stall shower and dual sinks serves the lower level.
From a practical standpoint this home has it all. The garage is level in to the hallway as well as the catering kitchen making shopping day a breeze. The laundry is located in one of the main level hallways. Solar panels provide sun powered juice!
It is rare to find a home with these views in such a convenient location. Just minutes from Highways 13 and 24 this is an easy commute to San Francisco. Need to go east to Lamorinda, Walnut Creek or beyond? You are just minutes from the Caldecott Tunnel with direct access up Tunnel Road which feeds onto the highway right at the tunnel.
On the weekend enjoy the proximity to The Clarmount area and Domingo Avenue. Grab a meal at Rick & Ann’s, get tasty morning pastries at Fournee and coffee at Peet’s.
The nearby Claremont Spa and Resort has several fine restaurants and a spa as well as swim and tennis memberships. A little further down on Claremont and you can be at Star Market to pick up last minute groceries.
Drive just over 2 miles from the house and find yourself in popular Rockridge filled with local favorites such as Wood Tavern, Southie, and Yasai Produce Market.
Also nearby is Berkeley’s Elmwood neighborhood where you will find Ici Ice Cream, La Mediterranee, Elmwood Theater, Espresso Roma and The Elmwood Café.
40 North Hill Court is a specular home with unparalleled style, sophistication and views in a truly convenient location. Who says you can’t have it all!
Neighborhood
Claremont
The Claremont neighborhood straddles the Berkeley and Oakland borders and features lush landscaping, curving streets that hug the canyon hills, and open space. Homes on the leafy side streets provide old-fashioned Berkeley elegance, with turn-of-the-century brown shingles, revivals, prairie-, custom contemporary-, and Tudor-styled structures offering residents a place to call home within the landscaped confines.
The landmark of this area is the majestic Claremont Hotel Club & Spa, a vast Victorian edifice perched on 22 acres in the hills. Three outdoor pools, 10 tennis courts, a full-service spa, a fitness club, and three onsite restaurants deliver stunning views, and the resort has become popular with generations of locals as a luxurious getaway.
Elmwood's shopping district on College Avenue in Berkeley offers old-fashioned shops, access to the Rockridge Bay Area Rapid Transit (BART), grocery stores, bookshops, and flower stands. Restaurants, a movies theater, and a bakery are all a short walk away.
The Claremont Canyon Regional Preserve is 208 acres of open space managed by the East Bay Regional Park District and more than 200 acres outside of the canyon owned by the University of California, Berkeley. Garber Park, a 13-acre oak-and-bay-tree woodland south of Claremont Avenue, is owned by the city of Oakland. Trails reward ambitious hikers with panoramic views of San Francisco Bay.
Schedule
Open Houses:
Sunday July 9th 2-4:30
Sunday July 16th 2-4:30
Sunday July 30th 2-4:30
Brokers Tour:
Thursday July 6th 10-1:30
Thursday September 14th 10-1:30
Additional Showings by Appointment:
Contact Carla Buffington & Maria Cavallo-Merrion
510.735.6605
[email protected]

