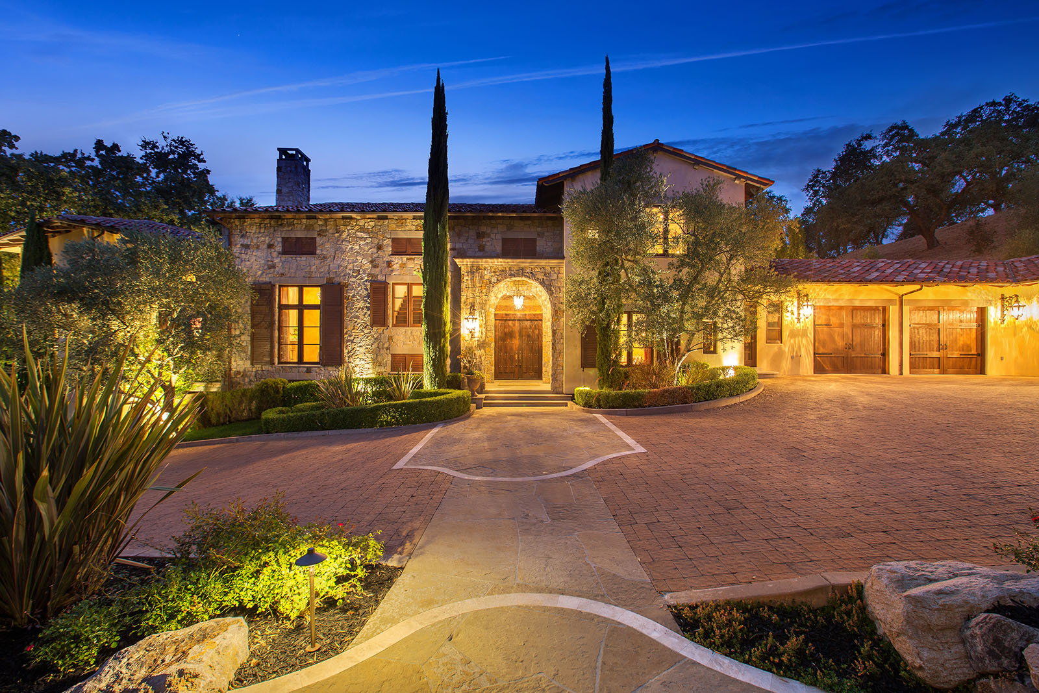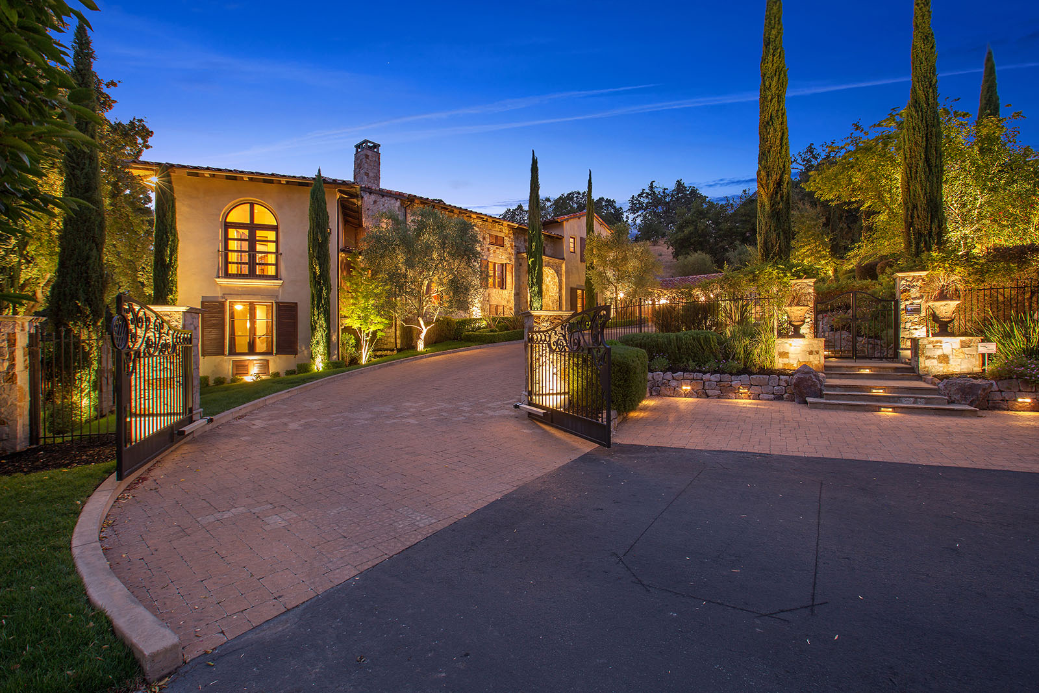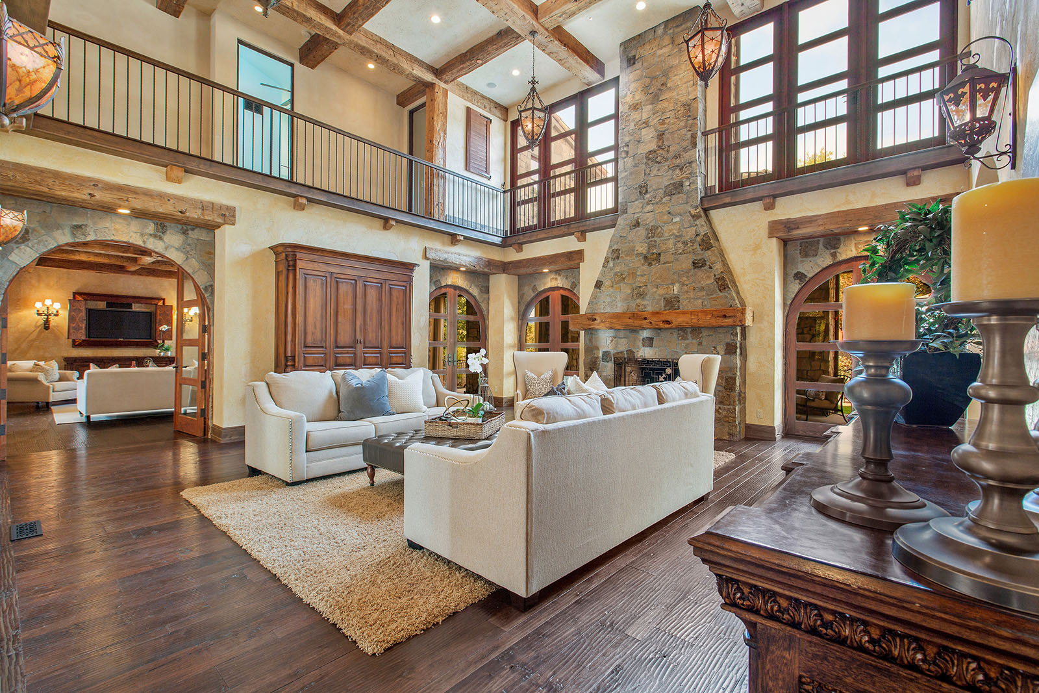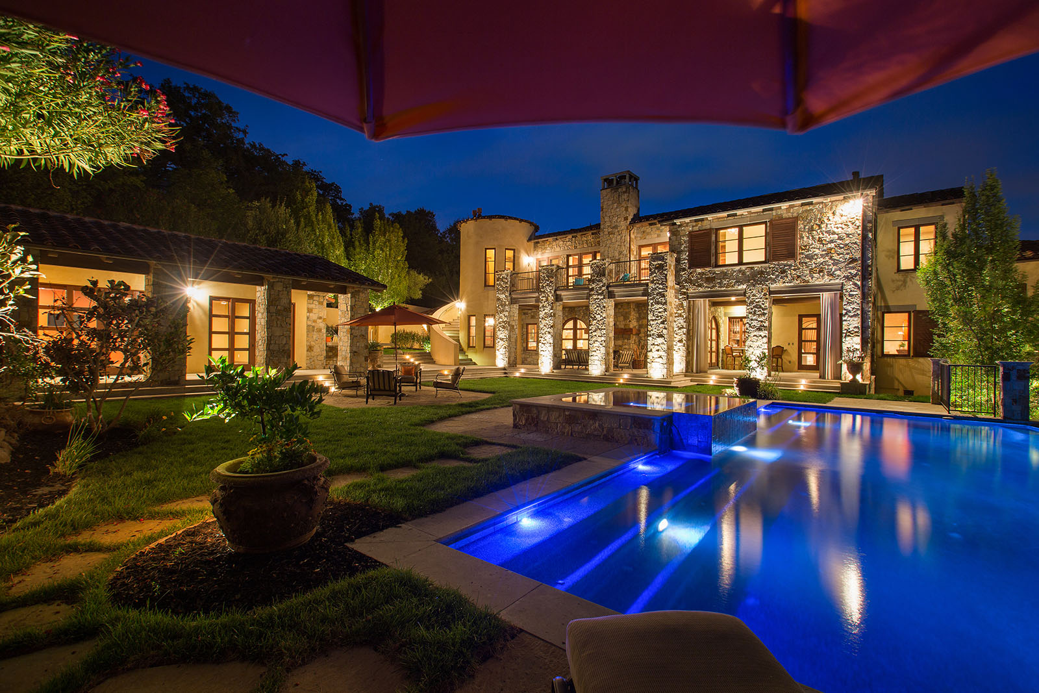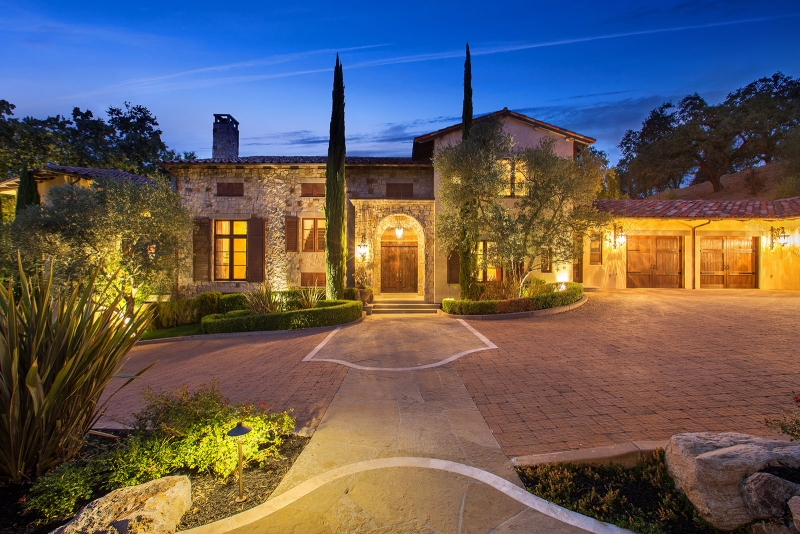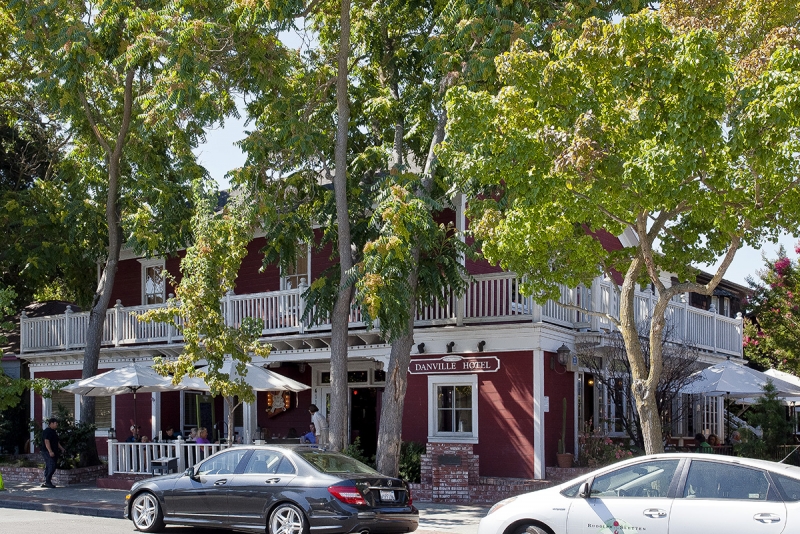Features
Extraordinary Private Villa with Enchanting Old World Charm
Transport yourself to the sun-kissed Italian landscape and relish the magnificent craftsmanship and enchanting Old World ambience of this custom gated villa in Danville’s coveted El Pintado Loop. Imagine living in a truly one of a kind Tuscan villa that feels as if it has been in the family for generations.
An amazing vision was captured by renowned architect Francis Garcia when he created Castello Di Quercia and turned the more than one-and-a-half-acre property into a piece of fine art harmonizing the rich textures of 200-year-old reclaimed wood beams and brilliant limestone plaster walls with stunning imported tile, stone, and decorative iron scrollwork.
Designed with an unparalleled attention to detail, the more than 7,300 square-foot villa features stunning formal living and dining room with wine cellar, kitchen, breakfast nook, butler's pantry, family room, dedicated office library, theater, seven bedrooms, six bathrooms and two partial bathrooms, including a 620-square-foot guest house.
True to its namesake, majestic oak trees dot the rolling landscape and gently sloped hillsides. Beautifully conceived by Landscape Architect Christopher Lines are lush gardens, meandering walkways, spacious terraces, loggia and patios that wrap around the infinity-edge pool and spa with water fall features. An abundance of outdoor entertaining space includes a built-in outdoor kitchen and multiple venues for quiet retreat, including a private lower meadow. The fireplace, ceiling fans and heaters, Cantera stone floors and honed Madeira slab marble counter create an inviting loggia.
Welcome Home
Artistry in architecture exudes as you walk thru the dramatic double arched entry doors with hand forged iron hardware crowned by a glass transom enhanced with iron scrollwork. The foyer offers a view of the sweeping main staircase with distressed walnut stairs and features rough edged travertine flooring. Three arches define the entry into a spectacular formal living room with its dramatic 24-foot ceiling that includes hand hewn hemlock beams open to the upper level, French doors and windows with iron grill work and wood shutters create the feeling of being in a courtyard. Arched French doors, opening to the expansive loggia, are outlined in stone flank the floor-to-ceiling Rumford fireplace with hand hewn mantel.
Kitchen and Breakfast Room
Just off the exquisite living room is the beautifully appointed epicurean kitchen and turret-shaped breakfast room with stone fireplace. Rough edged travertine floors feature walnut inlay flow throughout and compliment the hand-distressed furniture style knotty alder cabinetry, hand-hewn exposed beam ceiling, slab granite counters. Appliances include a 48” six burner Wolf range with double ovens, Subzero side-by-side wood paneled refrigerator and freezer, two Subzero refrigerator drawers, GE Advantium Speedcook convection oven and microwave, warming drawer, two Miele paneled dishwashers, Herbeau farmhouse copper sink, faucet, and pot filler. A built-in Miele espresso coffee station is in the butler’s pantry and near the walk-in pantry.
Formal Dining Room
Double arched distressed Alder doors enhanced by multi-layered paint finish open to a stunning groin vaulted ceiling with hand carved limestone brick and plinths enrich the grace of the formal dining room. Like a framed work of art, a wall-length temperature-controlled wine cellar sits behind two sets of antique glass French doors adorned with custom iron scrollwork.
A few steps away is the powder room with a farm style vanity topped with a solid copper bowl blending another touch of old world charm.
Gathering Room
Also on the main level is the grand gathering room with an exposed beam ceiling and walk-up wet bar showcasing honed Madeira marble slab counters, dishwasher drawer, refrigerator and ice maker. French doors open to expand the space onto the loggia which has an extended bar with a pass through window for easy entertaining.
Library
Double Alder doors open onto the dedicated library showcasing a soaring box beam ceiling, fireplace with mosaic travertine tile, Madeira marble hearth with views overlooking the front garden.
Tucked next to the library and gathering room is a charming powder room with a rich burgundy wax finish, wood wainscoting, Tuscan antique wrought iron pedestal sink and European commode.
Second Floor
This floor with views overlooking the spacious grounds is accessed by both the main staircase off the foyer and the side staircase providing passage to all three levels. Found here are the master bedroom suite, laundry room, and three additional bedrooms. The upper level features an open corridor with wrought iron balustrade overlooking the expansive living room below.
Double arched distressed doors with hand forged hardware open onto this romantic master bedroom suite of rooms that includes a wet bar with honed Madeira slab marble counter, mosaic travertine backsplash, Herbeau copper sink and fixtures, refrigerator, ice maker and dishwasher drawer. The turreted sitting room boasts a stone fireplace with wood mantel and exposed wood beam ceiling. French doors open onto a spacious private veranda where you can savor the views of the surrounding hillsides and Las Trampas Ridge. A private staircase leads to the rear patios and pool area.
Custom furniture style distressed knotty Alder vanities adorn the master bath. Imported Walker Zanger tile decorates the backsplash, and shower complimenting the polished Rosso Damasco slab marble counters, Jason Air jetted tub and Herbeau copper fixtures. Reclaimed antique Italian tiles in harlequin pattern floors create a peaceful and harmonious palette. The oversized walk-in closet is designed with a custom island for jewelry storage, drawers and glass door shelving.
The upstairs Laundry Room can accommodate two sets of stacking washer and dryers. Flooring by Walker Zanger, limestone slab counters and apron sink adds to the period detailing. A large linen closet is just outside the door. The upper hallway has been accented with arched niches and wood wainscoting with raised panel details.
Additional Bedrooms
The main house features five spacious secondary bedrooms. Located on the second floor are three bedrooms, in addition to the master suite. The first, with ensuite bath and walk-in closet is privately tucked away at the end of the open corridor overlooking the pool and hills beyond. The second bedroom has a Jack and Jill bath with a bonus room which could be used as an additional bedroom.
On the mezzanine level are two additional bedrooms with a Jack and Jill bath, each unique within themselves. Actual barn doors and hardware was used for the closet and slide over an alcove that could be used for a desk or secret play area. The adjoining bedroom has a whimsical flare with its Juliette balcony.
The guest bedroom, located on the lower level, includes a beautiful bath with hand painted Porcher Venetian sink plus walk-in closet ideal for guests or an au pair, bringing the bedroom count to seven in the main house.
Theatre Room
The lower level features a perfectly situated and designed Theatre Room, equipped with a 5.1 Linn Equipment surround sound, is ideal for hosting a movie night. Enjoy the comfort of tiered seating with a six plush recliners for an ideal view of the more than nine-foot projector screen.
Cabana/Guest House
The character and attention to detail continues, the two room cabana with full bath and kitchen offers the future owner many possibilities from a guest house to gym to a game room. With the idea that this room would be used by pool goers, the carpet is both stain and chlorine resistant Berber. Both rooms feature double sliding doors that open on to the cover patio overlooking the yard and pool.
Memorable Amenites
- Dramactic infinity edge pool and spa with natural dark pebble finish sprinkled with abalone accents.
▪ Four-car garage with storage room, floor-level sink.....great for dog bathing, plus an oversized utility sink, additional laundry and refrigerator/freezer outlets
▪Wire brushed cedar carriage-style garage doors with iron straps and hardware to add to the authenticity of the Tuscan Villa
▪ Speakers and audio visual system throughout estate has keypad controls in various rooms
▪ Security system with keypads, motion detectors, door and window sensors
▪ Three video surveillance cameras with internal display screens
▪ Lutron lighting control system with multiple custom programmable scenarios
▪ Five colored clay tile roof in flat pan and arch Italian style
▪ Cast stone window ledges
▪ Wire brushed cedar shutters
▪ Copper gutters, flashing and chimney enclosures
▪ Fine Arts interior and exterior lighting fixtures
▪Custom double wrought iron electric estate gate, beautiful wrought iron and stone fencing
▪Uniquely designed stone paved driveway
Schedule
Showings by Appointment:
Contact Raelene Sprague
925.819.2109
[email protected]
Neighborhood
Danville
Tucked into the foothills of Mount Diablo and surrounded by majestic oaks and miles of open space, Danville is an upscale town with a population of more than 40,000 residents. It contains some of the most expensive houses, affluent demographics, and exclusive country clubs in the county.The El Pintado neighborhood is close to town and freeway access, yet a world away with its charming old farms and ranches mixed with private estates and country viilas nestled in the rolling hills and mini vineyards. Hartz Avenue is home to a lively shopping district of retail and dining establishments. Bridges Restaurant & Bar, made famous in the movie "Mrs. Doubtfire", is located in the heart of downtown. Shopping and alfresco dining are popular, as is the twice-weekly farmers market. Locals bring their families to grab a burger at Pete's Brass Rail and Car Wash. The old railroad station, which once connected the farmers of San Ramon Valley to San Francisco markets, is now the Museum of the San Ramon Valley. The Village Theatre serves as a movie house and performing arts center. In the hills above Danville, Nobel Prize-winnIng playwright Eugene O'Neill wrote his famous works in Tao House, now preserved as the Eugene O'Neill National Historic Site. Guided tours of the home, part of the National Park Service, are offered year-round. Popular with hikers and bikers, Iron Horse Trail runs past the center of Danville.

