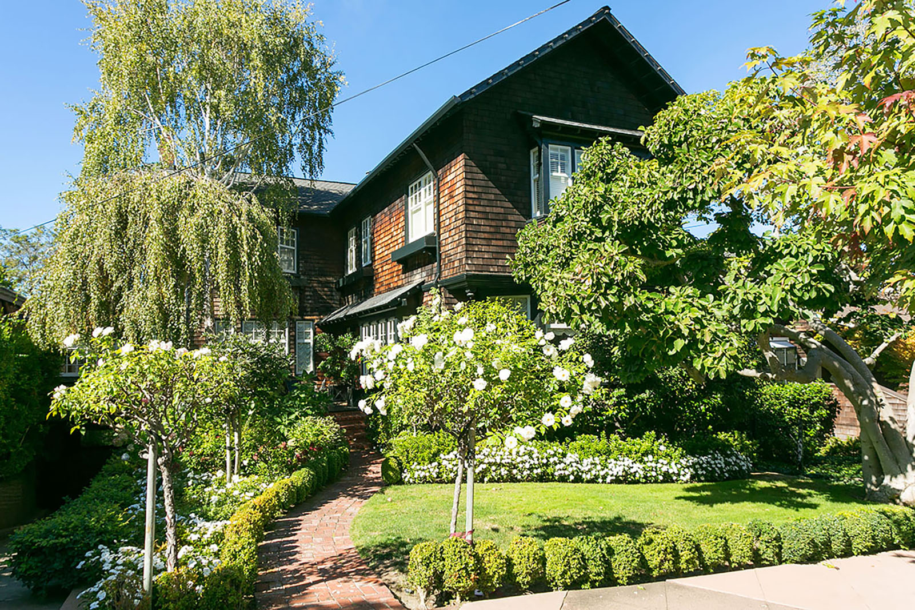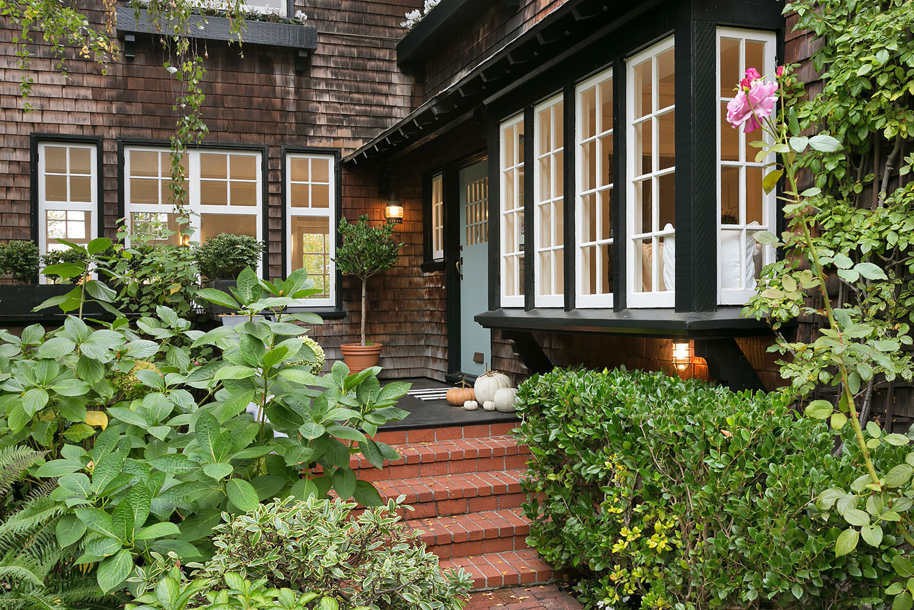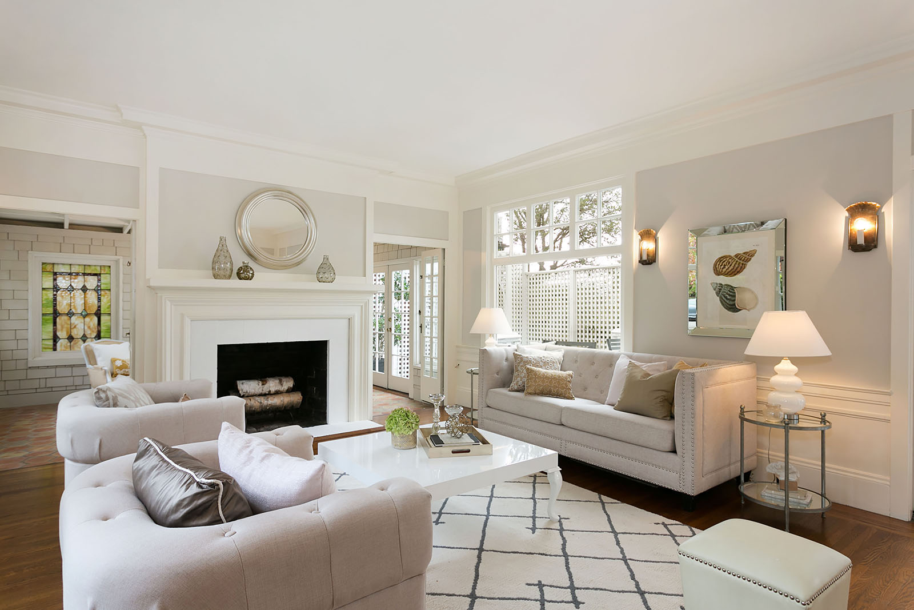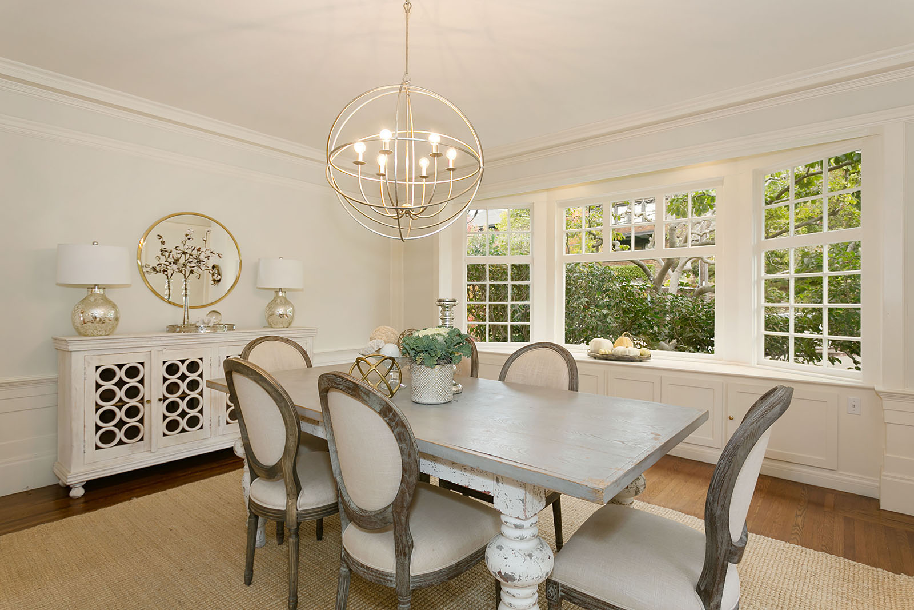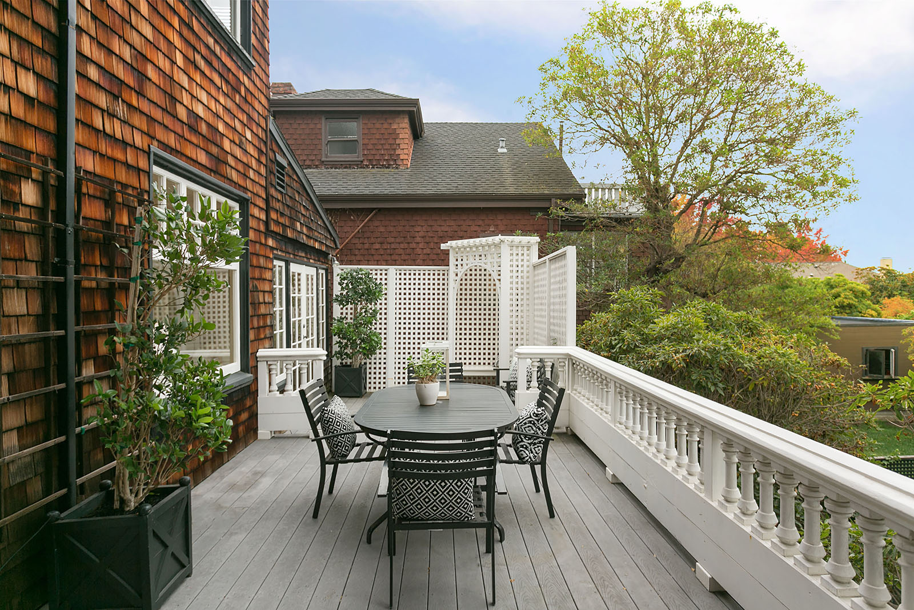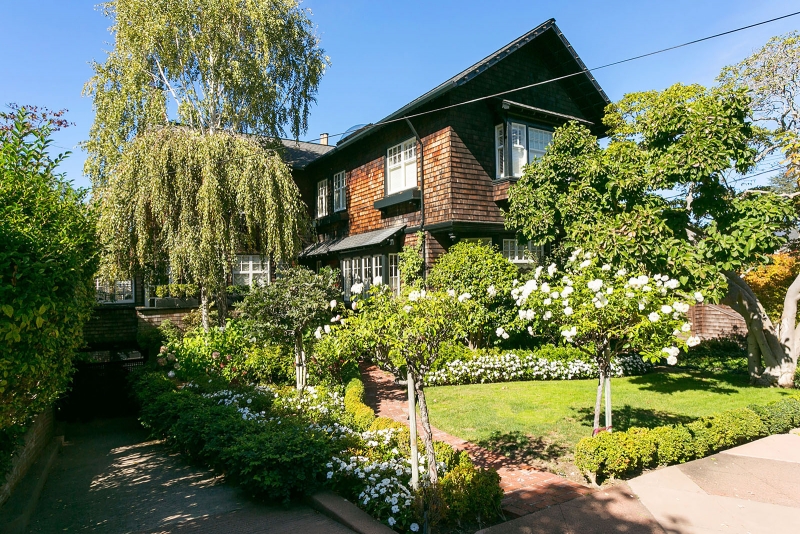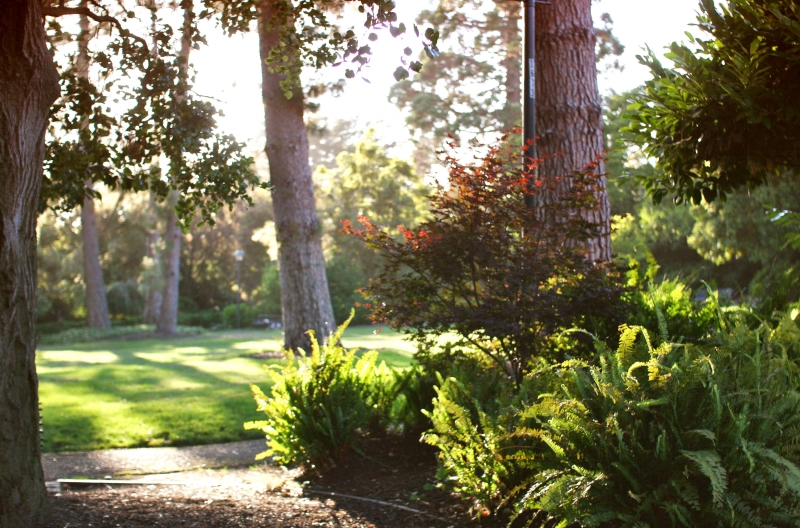Gallery
Features
Designed by one of California’s most iconic architects, Albert Farr, and featured by the Piedmont Historical Society, this outstanding +3000 sq. ft. shingle style masterpiece constructed in 1908 boasts rich craftsmanship, classic architectural details and timeless charm. The gracious three level light filled floor plan, while traditional, offers sought after versatility and ideal indoor-outdoor living to the delightful sun-drenched rear porch and the spectacular Thomas Church designed, private, manicured, year round gardens including large level lawn area. Superbly located on one of central Piedmont’s most desirable streets, this very special home offers wonderful walkability to 13 years of highly acclaimed public schools. Available for the 1st time in 40 years, don’t miss this very rare offering.
- Constructed 1908
- 3,248 sq. ft. of Interior Space (Per Measurement)
- 6,250 sq. ft. of Land (Per Public Records)
- 4+ Bedrooms | 2++ Baths
Main Level
Impressive Board & Batten Foyer
Beautifully appointed formal living room offers exquisite stacked moldings, wood burning fireplace, large picture windows with French doors that open to the spacious sundrenched deck with antique church railing.
Shingled sunroom with skylight, tiled floor, stained glass and French doors out to deck
Incredible mill work continues in the grand scale formal dining room with beautiful wainscoting, extensive built-ins and bay windows
Charming formal powder room with custom maple vanity
Chef’s kitchen with Butcher block counter tops, whimsical imported Portuguese tile, high end stainless appliances, eat-in area, garden outlooks and ideal indoor - outdoor access
Upper Level
Spacious 1st bedroom with custom lighting, charming built-in window seat and front garden outlooks
Full bath with Carrera marble double sinks, vintage tub - shower and striking half-moon window
Fabulous 2nd bedroom features vaulted ceiling, custom designed loft beds with built -in desk and dresser
Stunning hotel like master suite boasts bead board walls, sunlit spaces and a beautiful gas fireplace.
Adjoining SF-Bay view sitting room with stunning San Francisco views, custom louvered closets including convenient washer-dryer hook ups
Sumptuous master bathroom features Waterworks Highgate polished nickel fixtures, architectronics handmade tiles, marble floors with radiant heat
Lower Level
Large, walk-in workshop with outdoor access and seperate wine cellar room
Half bath with new flooring and vintage corner sink
Charming 4th bedroom with wood plank floors and beautiful garden outlooks
Ideal lower level family room (is the 5th bedroom) with extensive built- ins and ample room for games or watching movies. Opens directly to the exquisite gardens and large level lawn area
Additional Features
Detached refreshed two car garage with abundant storage
Custom plantation shutters available for most rooms
Premier Piedmont location close to all amenities including top rated K-12 public schools
History
Neighborhood
Piedmont
Piedmont, a two-square-mile city within the borders of Oakland, was incorporated in 1907 and was known then as “The City of Millionaires” because there were more millionaires per square mile residing there than in any other U.S. city. Today, their large, estate-like homes are still standing in the heart of Piedmont, reminding residents of its glitzy past. Homes in Piedmont range from those estate-like homes in central Piedmont with expansive grounds to more modest homes on the edges of town. Well-manicured landscapes prevail and the city’s stringent permitting guidelines ensure all of the homes maintain their original flavor.
The commercial area of town is small, featuring several banks and one gas station. Mulberry’s Market, a specialty food store with ready-made meals, caters to gourmet taste buds and is the frequent morning coffee stop for parents and after-school hot spot for kids. Piedmont’s proximity to Oakland’s many big-city amenities ensures Piedmonters will not miss out on the latest restaurants or first-run movies.
The sense of community is strong, as witnessed by the large turnout for the annual Fourth of July parade that happens each year down Highland Avenue. The Piedmont Recreation Center offers a central gathering place for residents. Available for rental, it is the frequent setting for community events and parties. The beautiful grounds provide a wonderful place to hang out and play, and the wooded trail connecting the Center to the high school is the best place to take your dog to play.
A casual carpool zone on Oakland Avenue, along with proximity to Bay Area Rapid Transit (BART) and Alameda-Contra Costa Transit District buses, offer workers convenient commute options.
Pride in community involvement and village living are just a few of the reasons people love to live in Piedmont.
Schedule
Additional Showings by Appointment:
Contact Jane Strauch
510.388.6841
[email protected]

