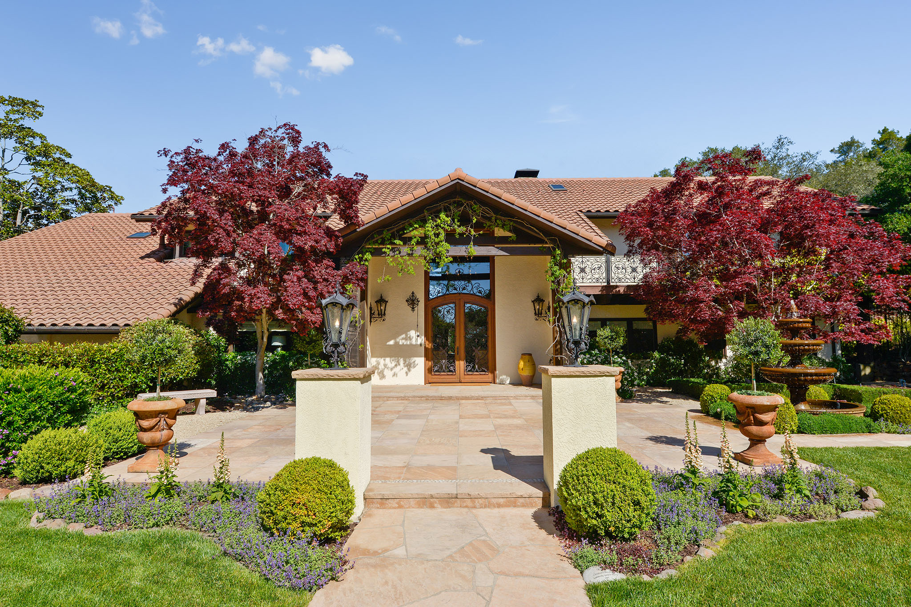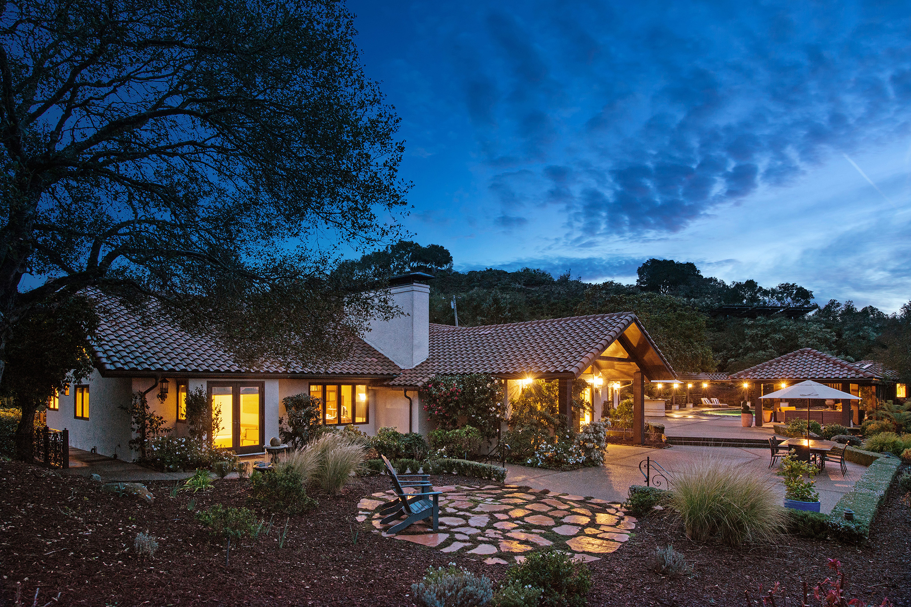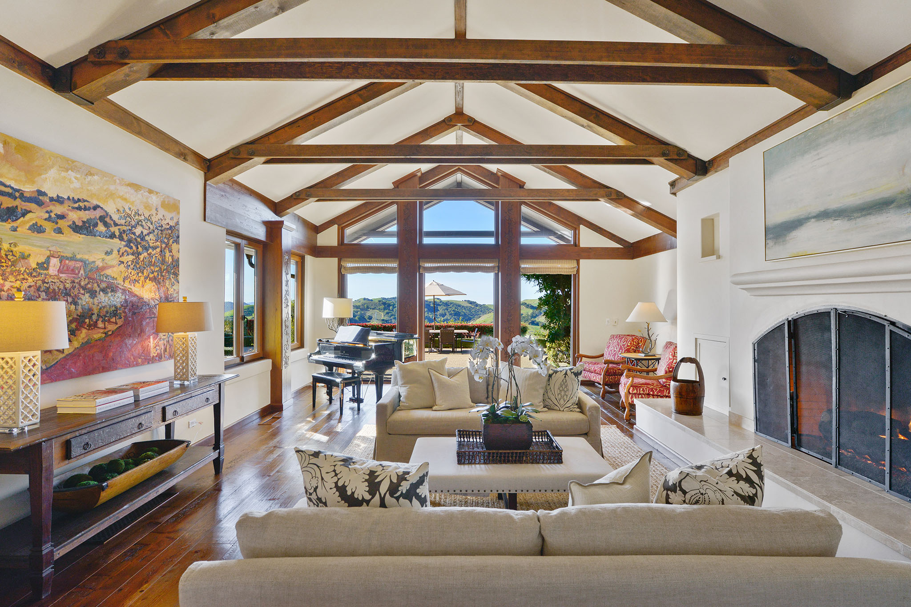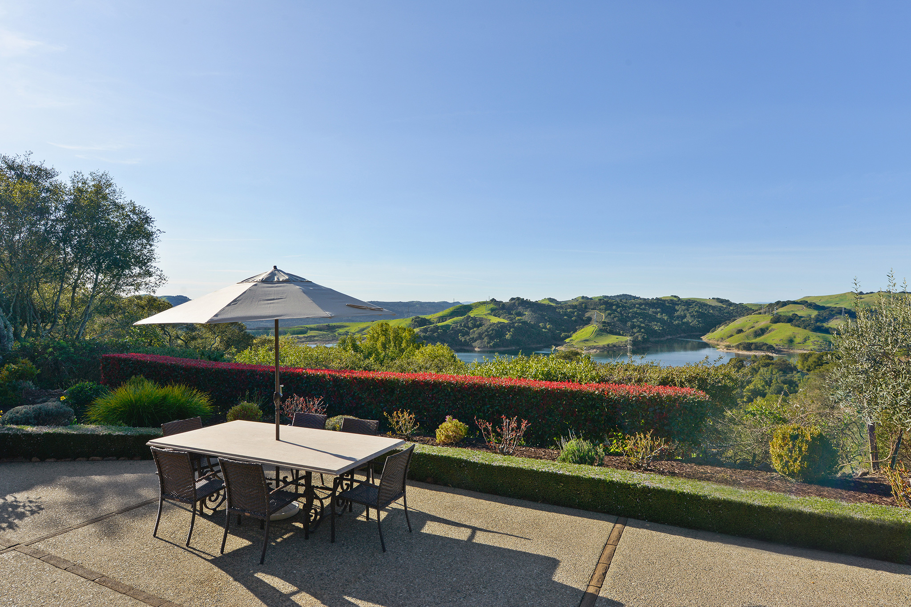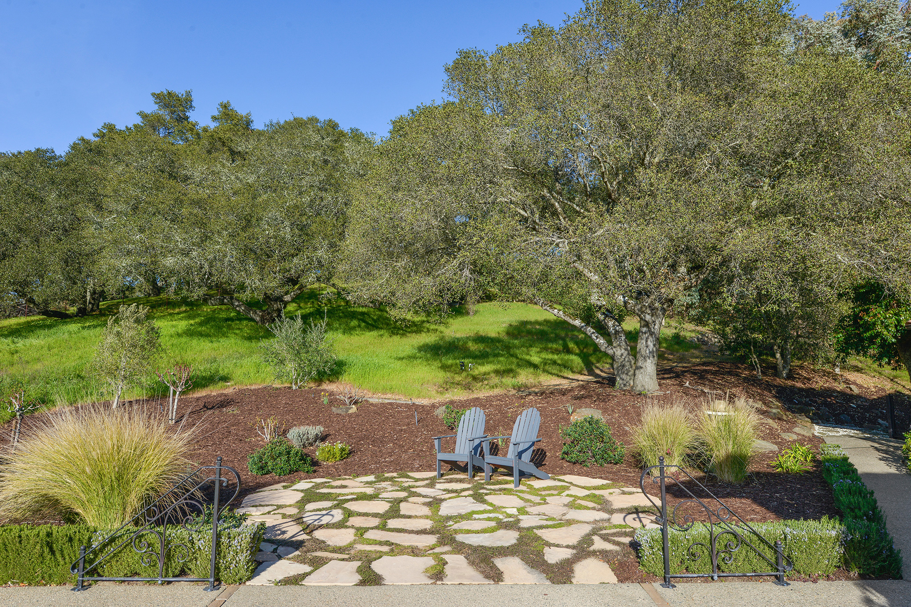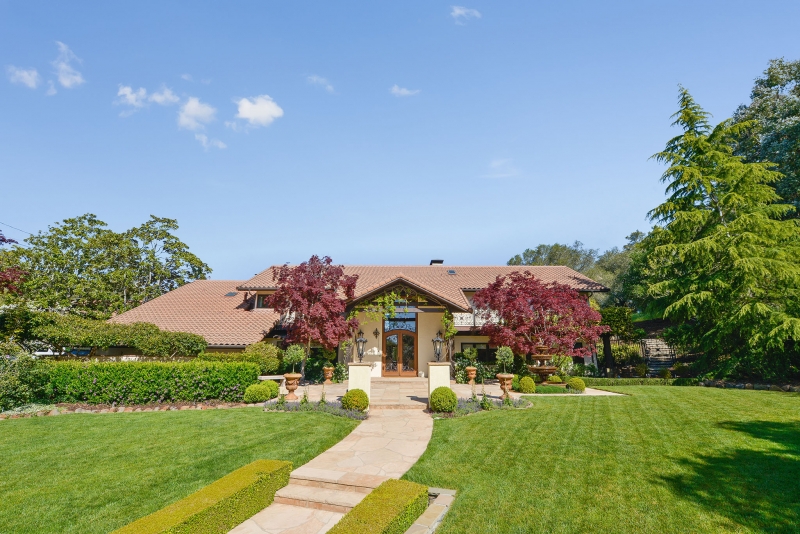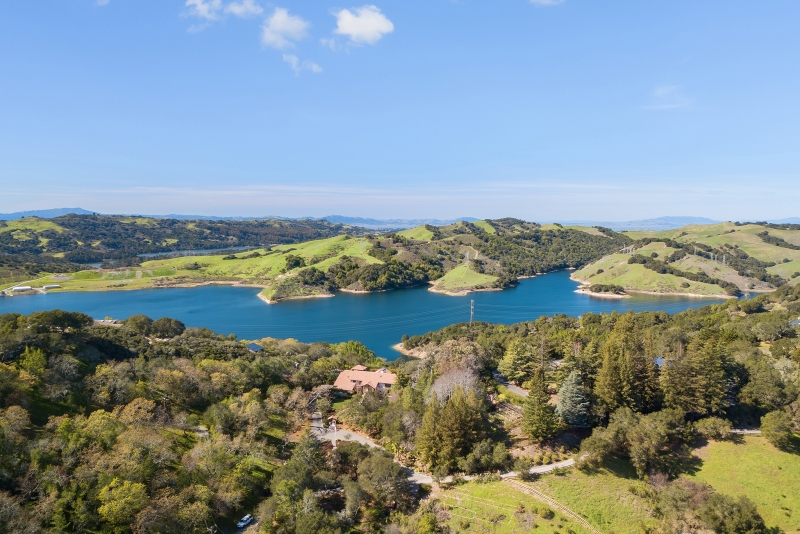Features
5 Bedrooms + Bonus | 4.5 Bathrooms | 4,971± Sq. Ft. Main House
160± Sq. Ft. Detached Office | 5.03± Acre Premium Parcel
Perched above the rolling hills of Orinda’s coveted Sleepy Hollow neighborhood, on exclusive Sandhill Road, this pristine Santa Barbara-inspired estate is wrapped in privacy and has rare views of Briones Reservoir and Tilden Ridgelines. This notable property, surrounded by nature, was extensively updated in 2005 and sits on just over five acres of unspoiled land dotted with manicured oak trees and picturesque gardens. Every element of design, inside and out, was carefully thought out during the renovation of this special property and grounds. The level of quality is instantly evident and hand-selected materials and distinctive features combine to provide incredible warmth and old-world charm. The result is an intimate, well laid out home that works beautifully for daily living.
The oversized bronze European windows were designed to maximize sweeping views and provide a seamless indoor-outdoor lifestyle, to be enjoyed year-round. Watch the fog roll over the ridgeline, time dinner parties around the sunset, curl up with a book in the covered pavilion, or witness the graceful flight of nearby nesting hawks. Rose gardens, manicured hedges, shade trees including a 40-year-old Magnolia tree, and foliage wrap around the sprawling patio and paint a colorful display. Entertain on any scale in multiple outdoor dining and gathering spaces. Utilize the outdoor kitchen or swim in the solar-heated pool. A detached office, pool house or studio is also nearby.
Property Highlights, Hand-Selected Materials & Custom Finishes
~ Grand foyer with Austrian, keyless front-entry door, hand-forged wrought-iron accents, vaulted ceiling, custom chandelier, travertine floor and sweeping front staircase
~ Living room with oversized fireplace with raised hearth, trestle-beam vaulted ceiling, reclaimed wood plank floors from Austria, hand-carved wood columns on either side of bronze European French doors and windows with transom to back patio
~ Formal dining room with large picture window, vaulted beam ceiling, paneled walls, and custom chandelier
~ Expansive chef’s kitchen with cherry cabinetry, granite slab counters, island with breakfast bar, stainless appliances (Sub-Zero refrigerator, double Dacor ovens, Bosch dishwasher, and Wolf six-burner range), walk-in pantry, vaulted ceiling, and French doors to front balcony
~ Open family room with vaulted ceiling, exposed beams, wet bar (with wine refrigerator, sink, granite counter, and cabinet with glass paneled doors), fireplace, and wall of windows and French doors to back patio
~ Light-filled master retreat with vaulted ceiling, French-door access to rear patio and views and master bath with dual vanities, granite counters, steam shower, jetted tub, walk-in closet with built-ins, and French door to front-facing balcony with garden views
~ Guest bedroom with vaulted ceiling, bay window with built-in window seat and en-suite full bath with pool/backyard access
~ Executive office with serene views, built-in cabinetry, fireplace, and spiral staircase to bonus loft
~ Powder room with hammered nickel sink
~ Renovated laundry room with sky lights, Caesarstone counter, utility sink, and storage
~ Two downstairs bedrooms with hardwood floors, custom window seats, beam ceilings, built-in desks, and en suite full bathrooms
~ Bonus room with walnut built-in cabinetry, gas fireplace, picture window framing view of front gardens, and a 300 +/- bottle wine cellar
~ Three-car garage with epoxy flooring, custom workshop and 220 wiring
~ Dedicated utility room with additional storage
~ Light-filled detached office with separate entrance
~ Exterior property highlights include clay tile roof, copper gutters and downspouts, Austrian shutters, custom wrought iron balcony, stair railings, and outdoor light fixtures, manicured and maintained Oak trees and meandering trails throughout the property
~ Front yard includes circular driveway and gardens with flagpole and drought and deer resistant plants watered by well, Flagstone steps to front entry courtyard bordered by lush lawns, colorful foliage, tiered fountain, and vine-covered façade
~ Rear yard highlights include picturesque views overlooking the Briones Reservoir and Tilden Ridgelines, wrought iron fencing and light fixtures, pool with rock surround and colorful tile accents, outdoor covered pavilion with decorative tile floor and custom chandelier, outdoor kitchen (DCS grill, sink, burners, granite counter, and warming drawer), and 18kW solar system that generate enough power to almost eliminate electric bills
~ Possible opportunity to subdivide the property into two parcels – for more information, contact the City of Orinda and Schell & Martin, Inc. (Land Surveying & Civil Engineering)
Neighborhood
This private and tranquil Sleepy Hollow setting is tucked towards the end of Sandhill Road, but is just a short drive to Orinda Village, BART, downtown Lafayette, and commute routes. Located just 20 miles east of San Francisco, Orinda is a charming town known for its top-rated schools, historic Orinda Country Club, small town ambience, and the natural beauty of rolling hills, open space and nearby Tilden and Briones Regional Parks.

