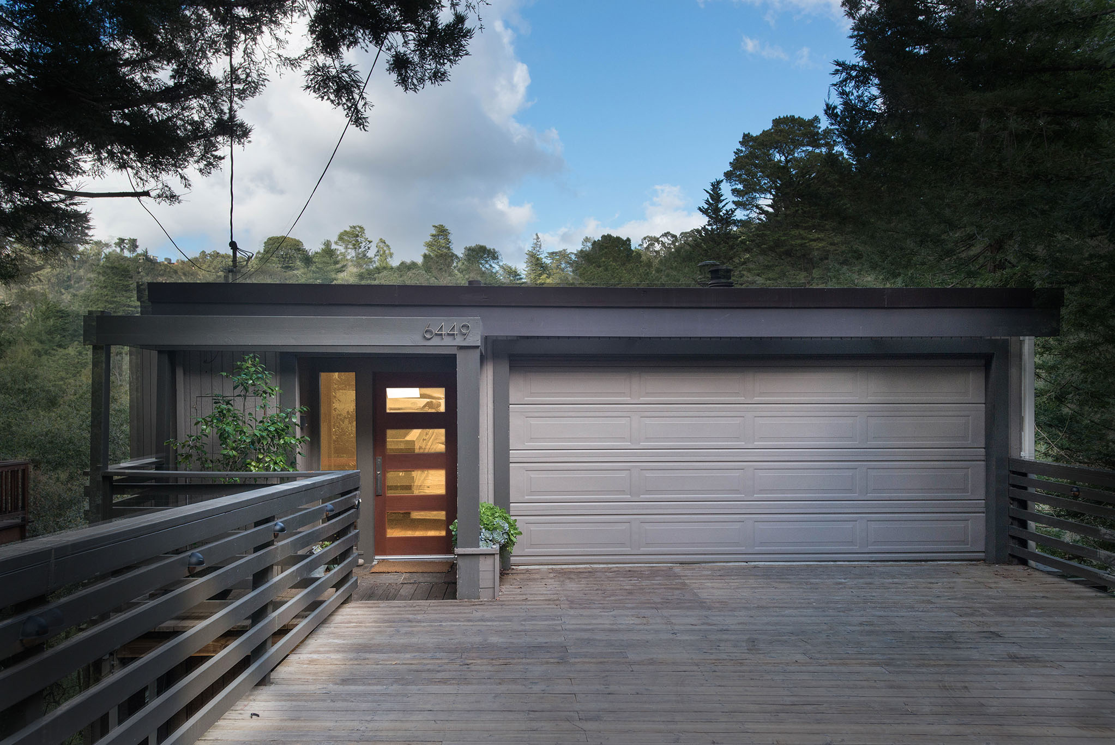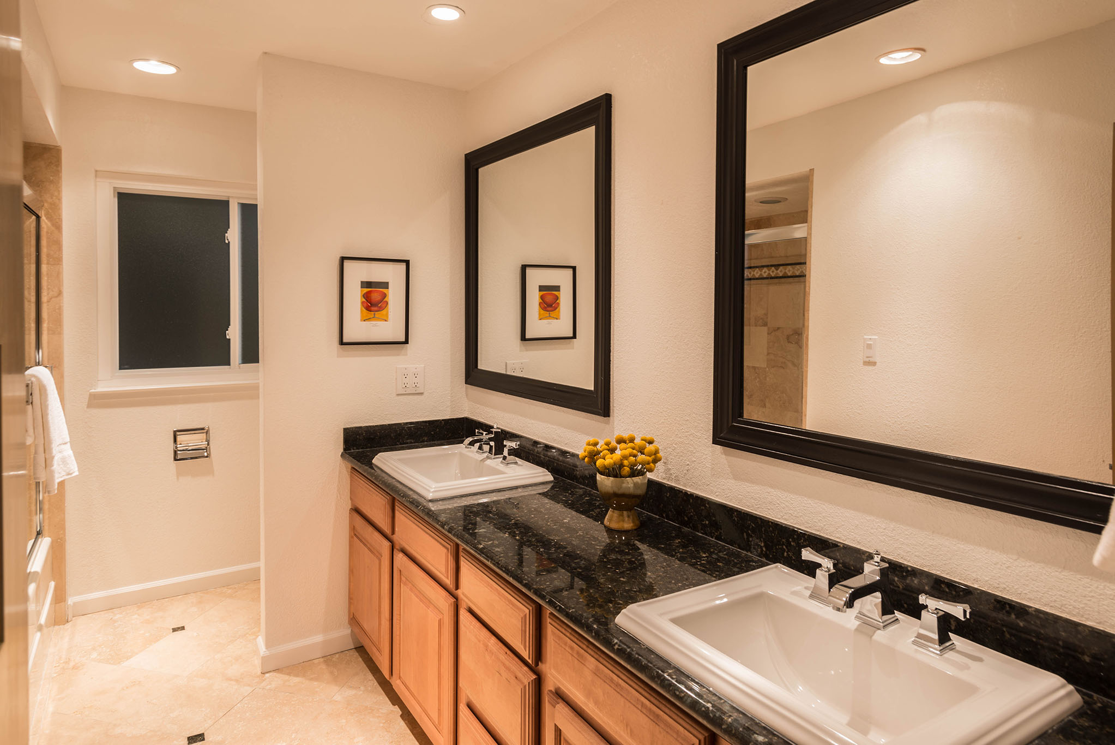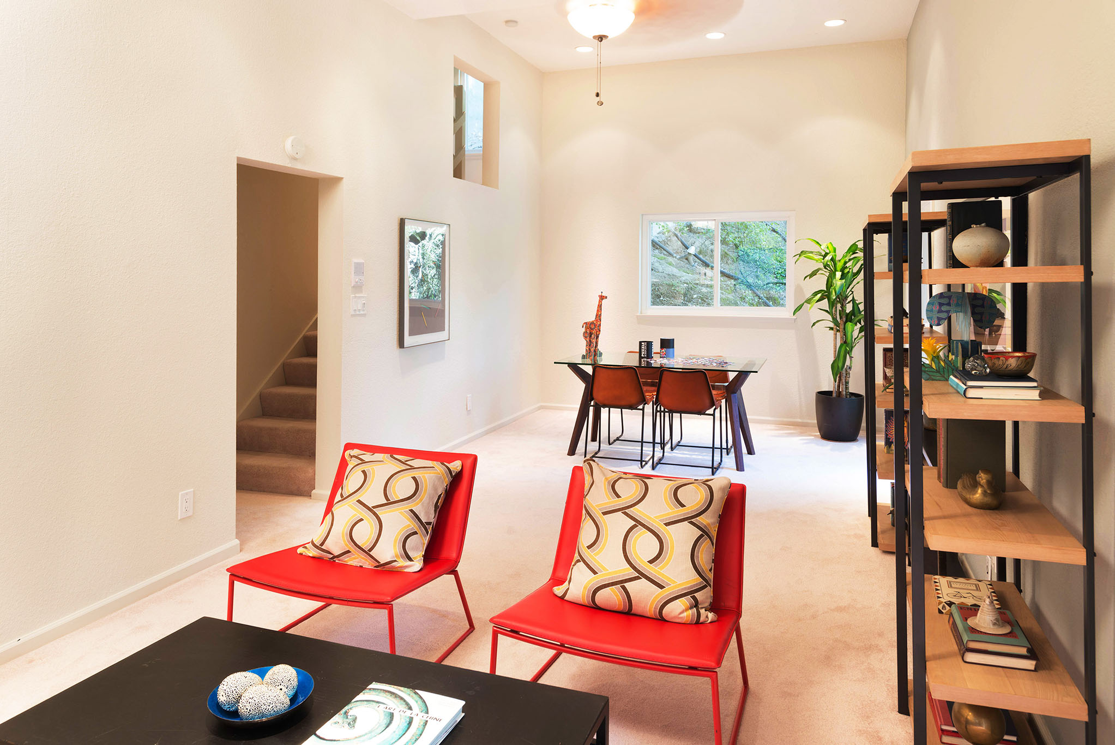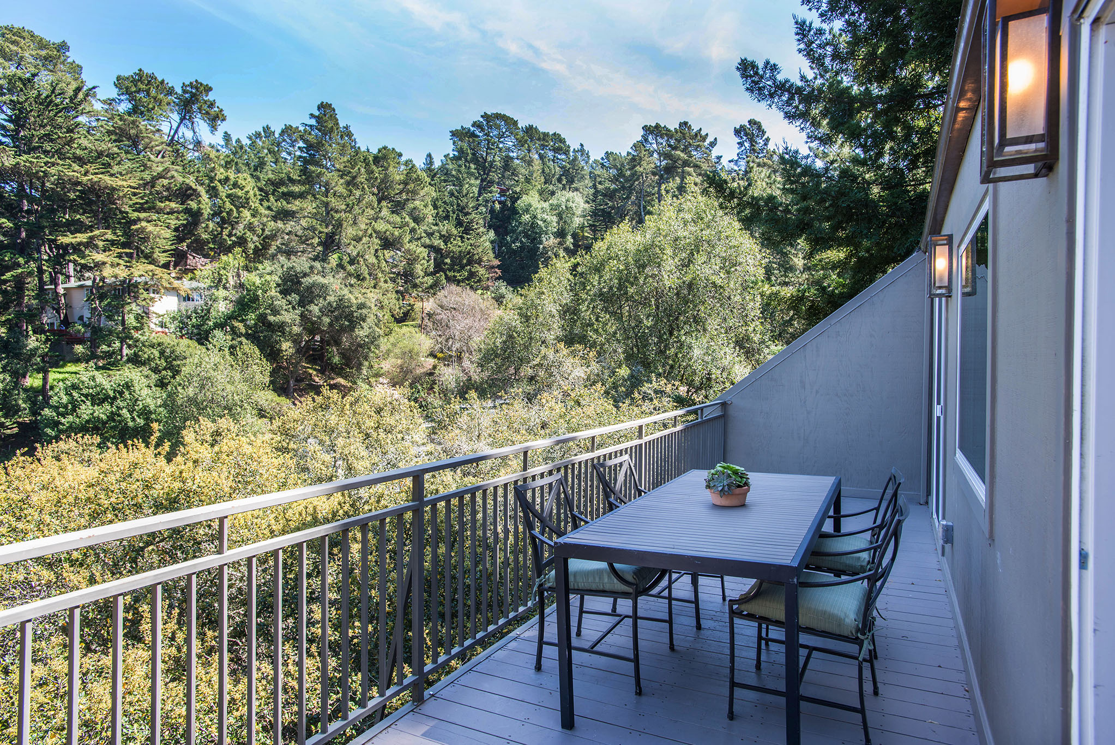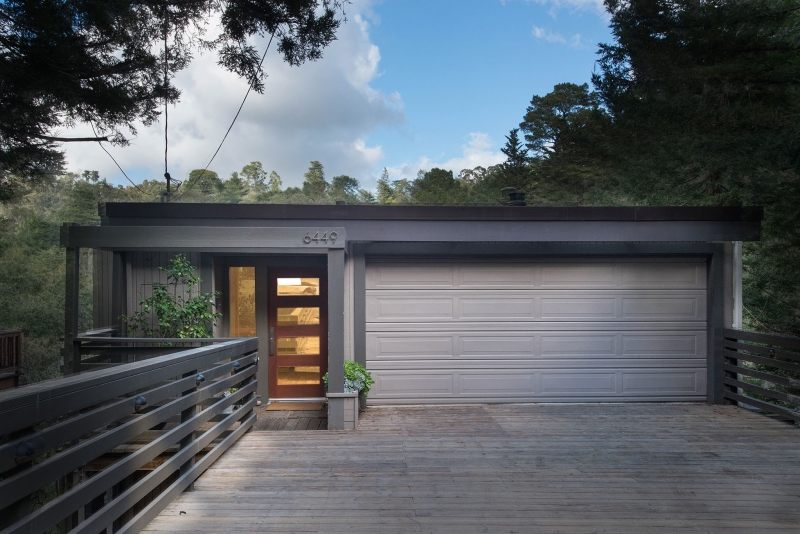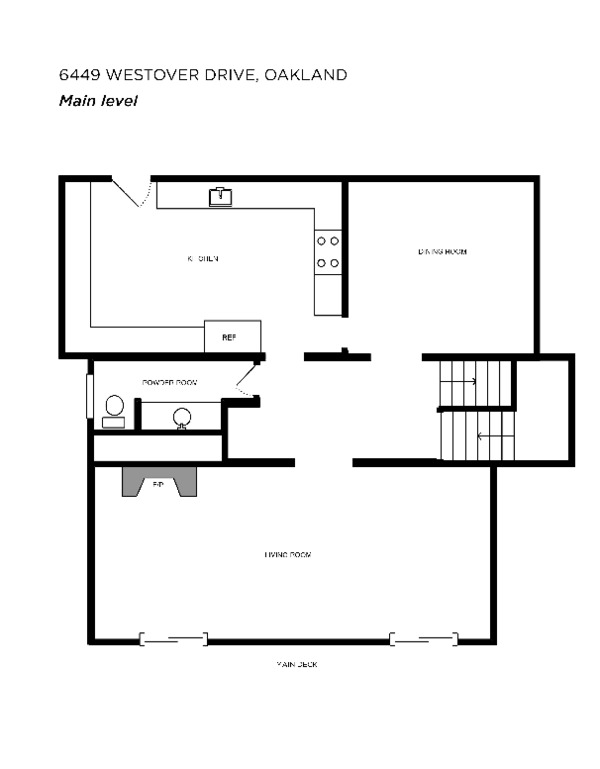Gallery
Features
With a European Accent
This imaginative modern home maximizes its hillside site with verve and panache. Each of its three main levels features a house-wide deck floating amid the peaceful trees of Shepherd Canyon, while broad windows maximize the view from every major room. The overall feel is one of sophisticated, European design, with stylish wood-and-glass doors, elegant eight-inch-wide French white oak floors, and simple, geometric lines carrying the day.
On the top level, you’ll find a two-car garage with storage to spare, and a modern entry hall with a coat closet and lots of room for shoes and other paraphernalia. Just below is the main level, with its sunny living room and walls of glass, a modern fireplace, and an open plan encompassing the formal dining room and generous, eat-in kitchen. This is truly a space for all-day, indoor-outdoor living. The kitchen, with its big, professional cooktop and hood, separate serving bar, sunny breakfast table, and attached barbecue deck, offers plenty of space for multiple cooks. The comfortable dining room and powder room are directly attached—with easy access to the main room and deck. Got a party in mind? Here’s your space!
The next level down provides three bedrooms and two full bathrooms, each with an extra-wide tub and separate shower. The big, bright master suite features lots of closet space and a separate entry onto the second of those three wide decks. Also on this floor: a convenient laundry that smartly does the washing in the same place that the dirty clothes are generated.
Just below is a mezzanine level with a multipurpose room and exterior entrance. This level has been used a guest room and would also make a great office. There’s also a unique, carpeted, storage space that the current owners’ kids have used as a playhouse, plus two large closets. The home doesn’t lack for storage!
Finally, the lowest level features the third, floating-in-the-trees deck and a big family room. Typical of the house’s enlightened design, an opening in the stairway looks into the family room, helping to bring light to the stairs and to knit the house together.
The home is located in one of the ideal Montclair neighborhoods, at once easily accessible and yet as verdant and peaceful as being out in the country. The Shepherd Canyon Scenic Route begins on nearby Escher Drive, a meandering street that’s ideal for a casual stroll. Dog-friendly Shepherd Canyon Park is just down the hill, with a direct link up on the Scenic Route. Just up the hill, you’ll find Skyline Drive, with easy access to the East Bay parks.
Past Shepherd Canyon Park and the fire station, the eclectic restaurants and shops of Montclair Village are just a few more blocks. And Highway 13, at the foot of Shepherd Canyon, leads quickly to all Bay Area destinations, from San Francisco to Walnut Creek, from the Cal campus to Silicon Valley.
Floor Plans
Neighborhood
Montclair
“Tucked away in the wooded hills and winding streets above Oakland, Montclair is a small community with an appealing central shopping district. Sizable custom homes, along with a mix of Mediterranean, Craftsman, and contemporary-style homes are situated on forested lots, offering an elegant retreat from the city.
The Montclair Business District is a throwback to a simpler time before strip malls, megamalls, and big-box stores. Residents can find everything they need, from dry cleaning and groceries to restaurants. Local restaurant favorites include the Montclair Egg Shop, Flipper’s Gourmet Burgers, and Crogan’s Montclair Restaurant. Gourmet specialty items are available at Le Bonbon, and Farmstead Wine and Cheese. A farmers market on Sundays provides fresh local produce and baked goods. Montclair is home to fine-arts festivals throughout the year and a jazz festival in the late summer that enlivens the street scene.”
Schedule
Additional Showings by Appointment with the Listing Agent
