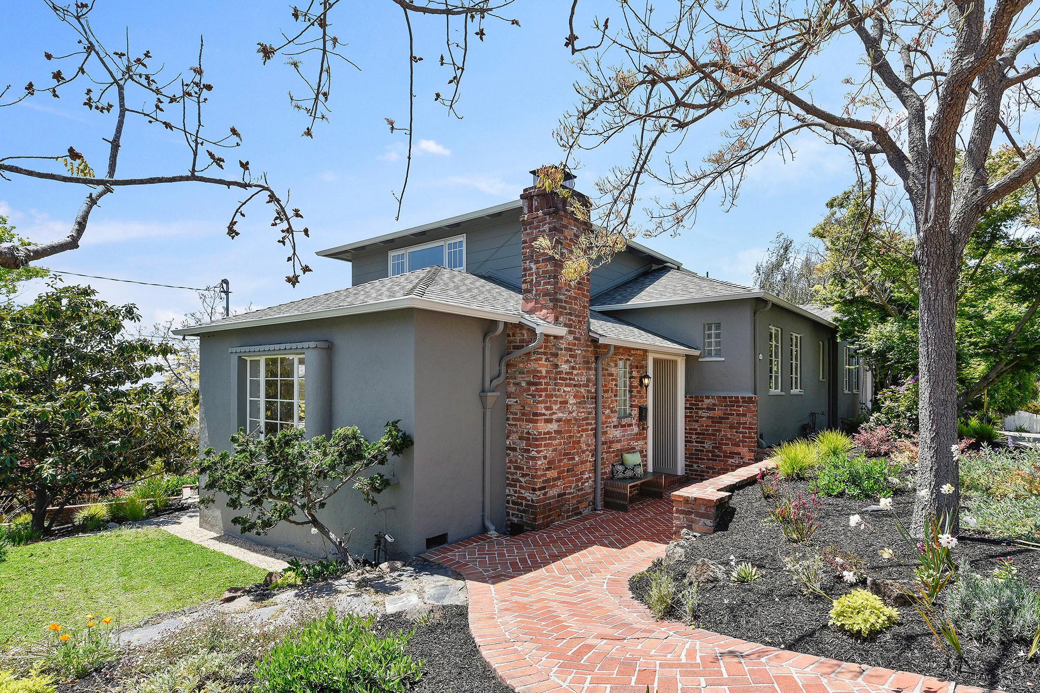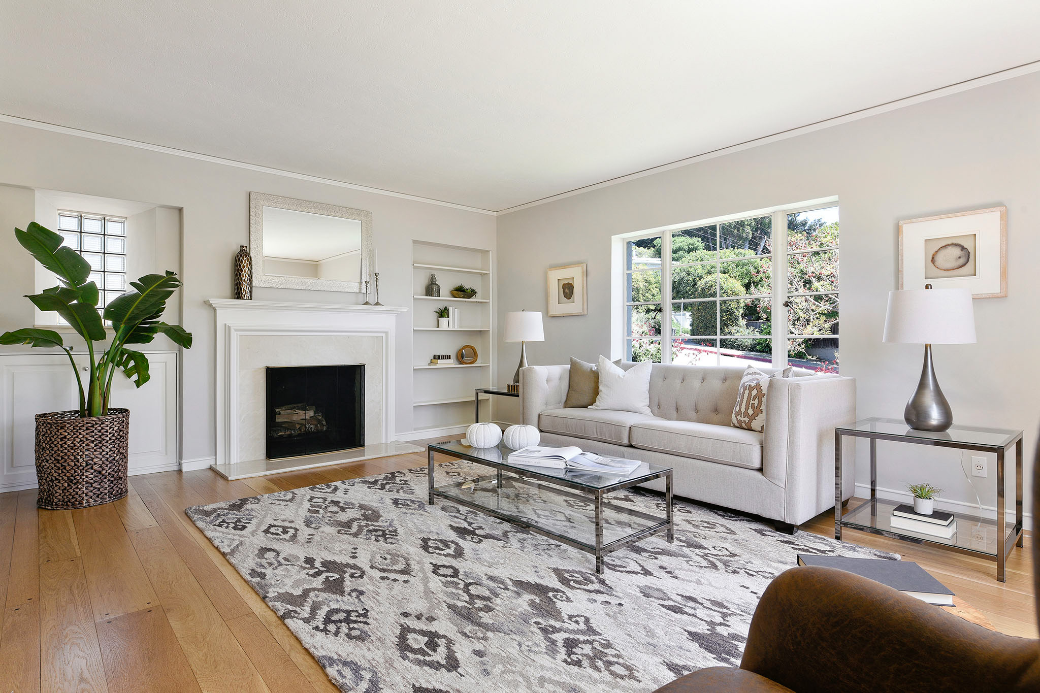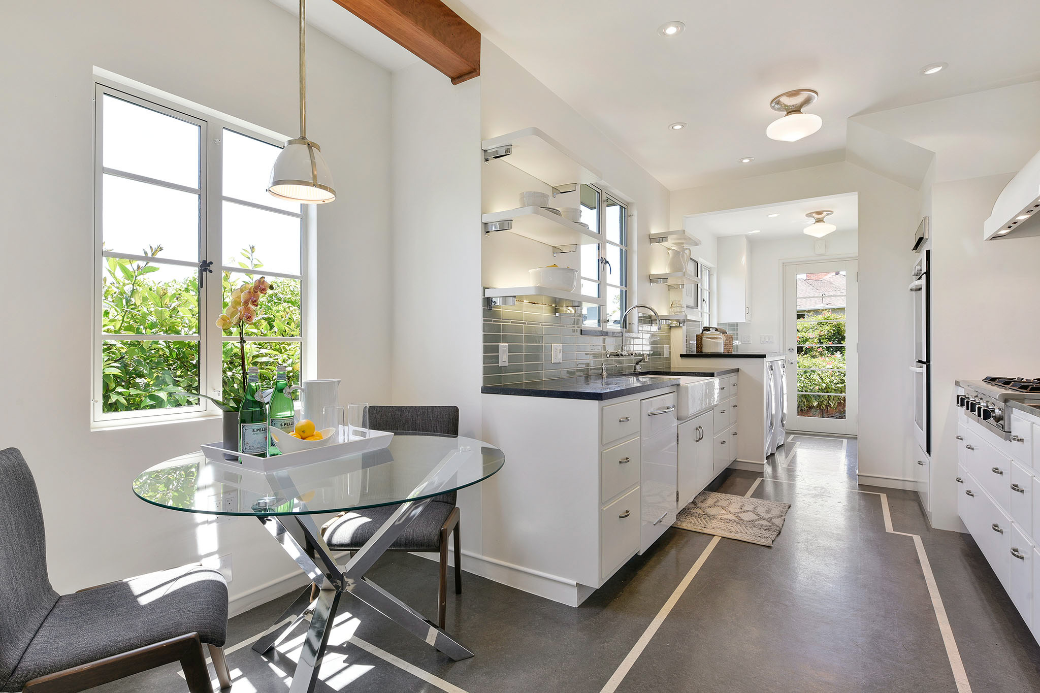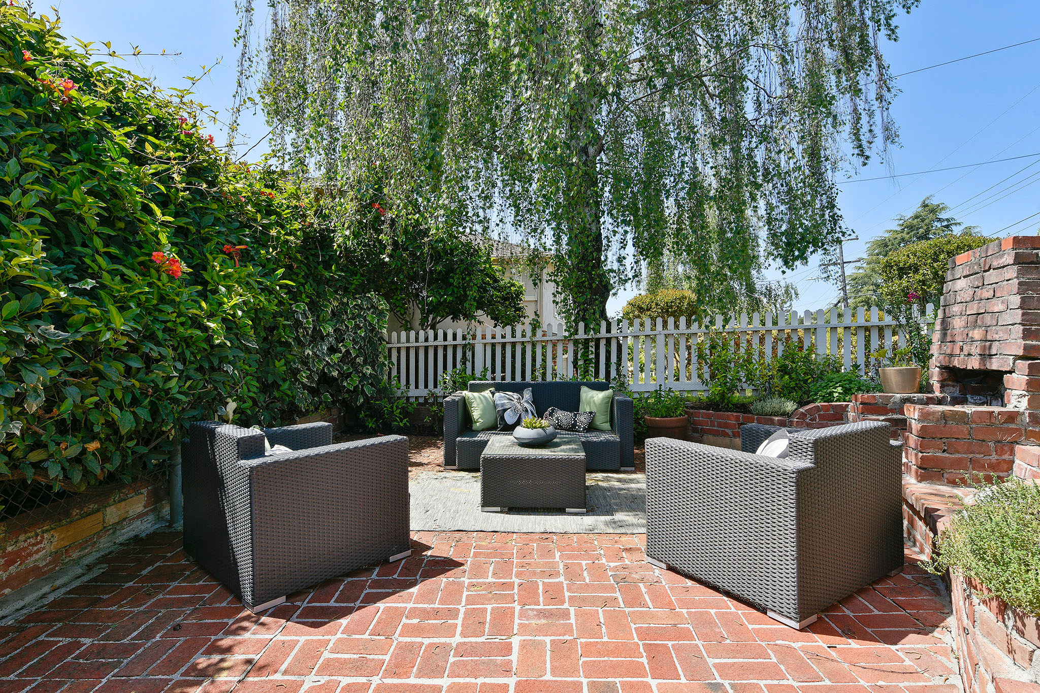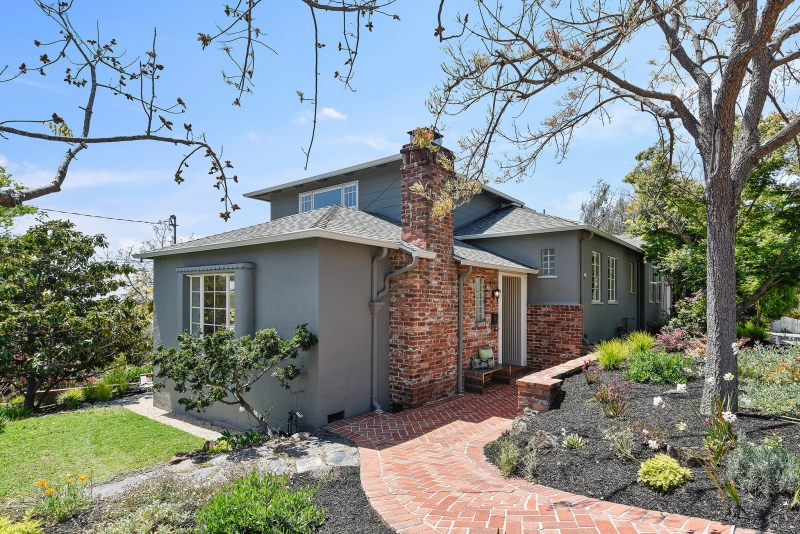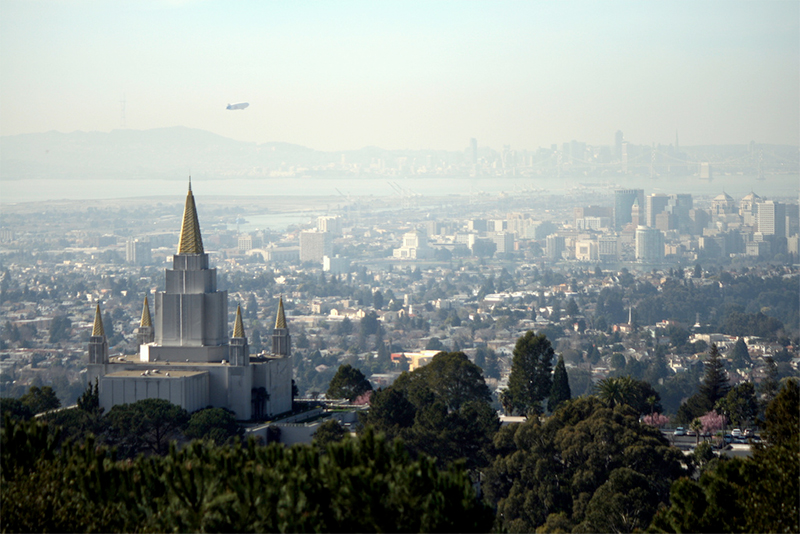Features
Welcome to 2721 Alida Street, a gracious Lincoln Heights traditional home.
The lovely living room features newly refinished random plank hardwood floors and wonderful windows that provide amazing light and overlook the beautiful gardens. Custom built-ins surround the fireplace and provide storage and a great place for books and collectables.
The random plank hardwood floors continue to the formal dining room, which is located between the updated kitchen and the living room…perfect for entertaining. The two dining room windows look out to the gardens, a wonderful place to sit with your morning coffee!
The bright, updated kitchen has a breakfast nook and plenty of storage. You will find a fantastic Miele dishwasher, six-burner gas range, cool floating shelves, modern light fixtures, green ceramic backsplash, under cabinet lights, soapstone countertops, and a Bosch double oven.
The Electrolux washer/dryer is just off the kitchen, conveniently tucked into custom cabinetry. Just past the laundry is a wonderful glass door letting in lots of light and providing access to the garage and side patio.
The floor plan is terrific. The living room and formal dining room, the kitchen, laundry and a half bath are on the main floor. A split level up from the main living spaces you will find the family room, two bedrooms and a full updated bath. A flight up from middle floor you will find the spacious master suite.
The fantastic family room is a great place to read or take in the big game! Through the corner windows see a peak of the view!
Hardwood floors and cordless blinds are featured in the two downstairs bedrooms. One of the bedrooms has a set of built in drawers providing great storage.
The updated main bath is conveniently located between the bedrooms and has plenty of storage. The bath includes a tub-over-shower, newer chrome light fixtures, cool penny tile floor, and a great pedestal sink
Up some stairs to the master suite, which spans most of the upper floor and has terrific south bay views. There is custom shelving and a perfect area to sit and take in the view. There is plenty of storage space including a walk in closet.
Beautifully remodeled, the master bath has a stall shower with glass shower enclosure and marble floor and bench, dual sinks with marble countertops, great light fixtures and beautiful cabinetry.
Meticulously maintained and landscaped, the grounds provide a sense of privacy in the front of the house and beautiful outlooks out the dining and living rooms. The brick patio is a great place for BBQs on a warm summer day with colorful plantings throughout!
This wonderful 3+ bedroom 2.5 bath 2,147 sq ft (public records) traditional home was built in 1940. It sits on a 5,720 square foot lot (public records) and has fresh paint and newly refinished hardwood floors.
What a perfect place to call home!
Neighborhood
Lincoln Heights
Beyond the home, the neighborhood is amazing! Looking for a break from the hustle and bustle? Wonderful hiking trails can be found at Dimond, Joaquin Miller and Redwood Regional Parks. The annual Greek Festival and Oktoberfest are neighborhood favorites. For the day-to-day conveniences, close-by Dimond District is home to a number of restaurants, grocery stores, shops, and a library. The Dimond features local favorite Farmer Joe's where you can get organic veggies and grab your daily coffee and pastries at Pete's and La Farine. Have you tried Sequoia Diner, Communitē Table or Degrees Plato– a locally-owned bottle shop, taproom & kitchen? Head Royce and Sequoia Elementary schools are also minutes away. All this and easy access to AC Transit lines and highways 13, 24, and 580.

