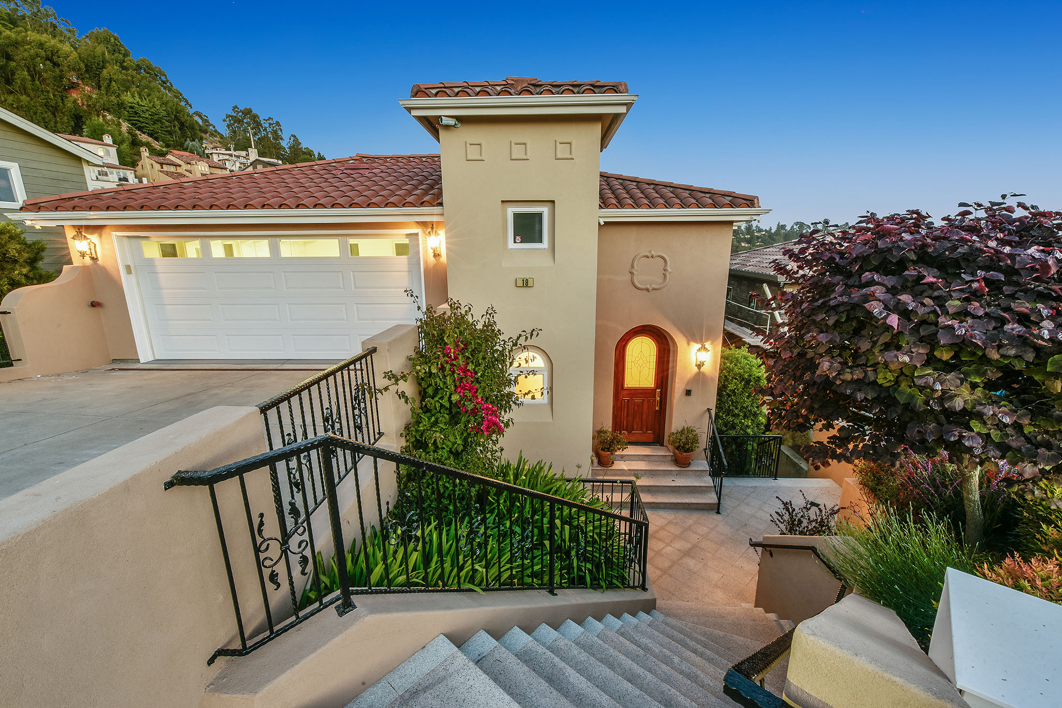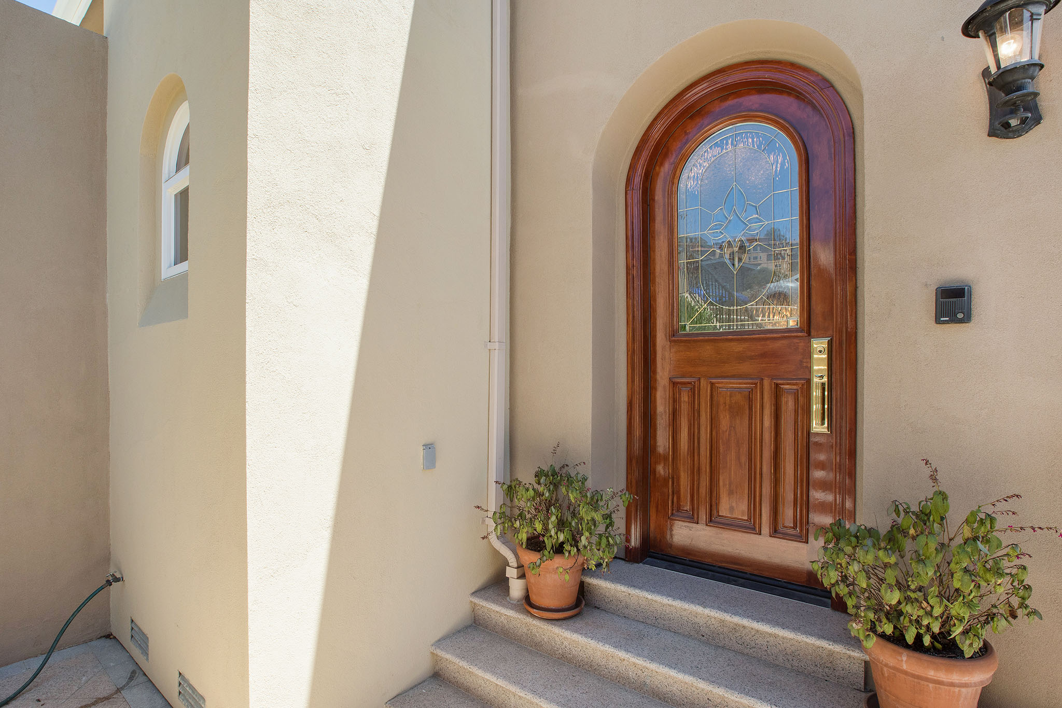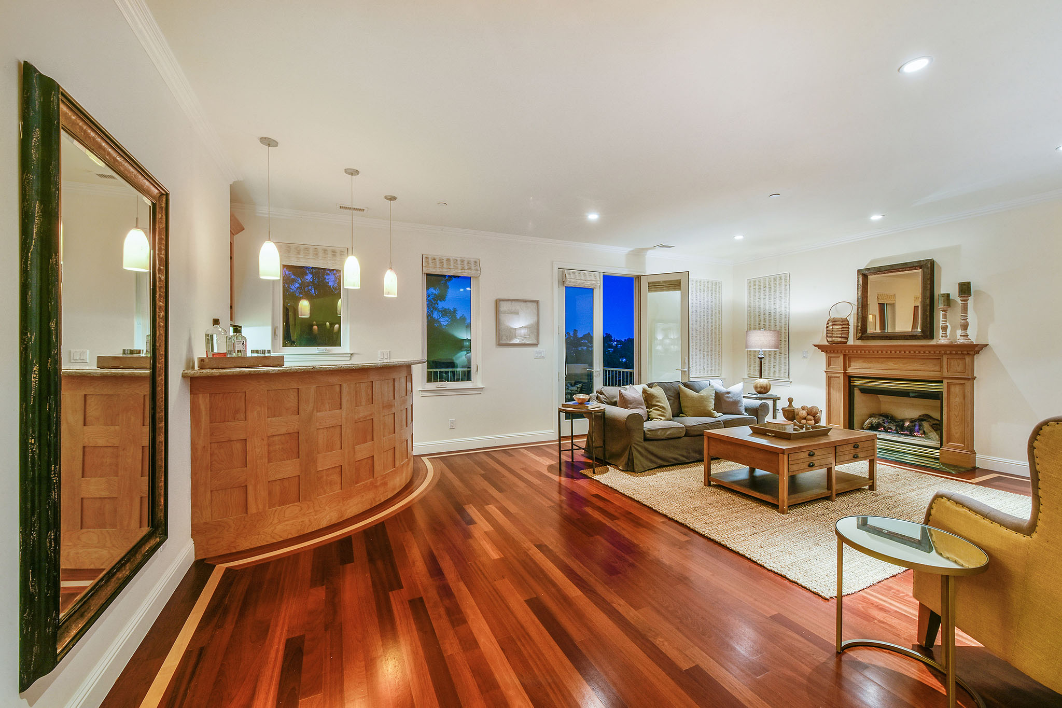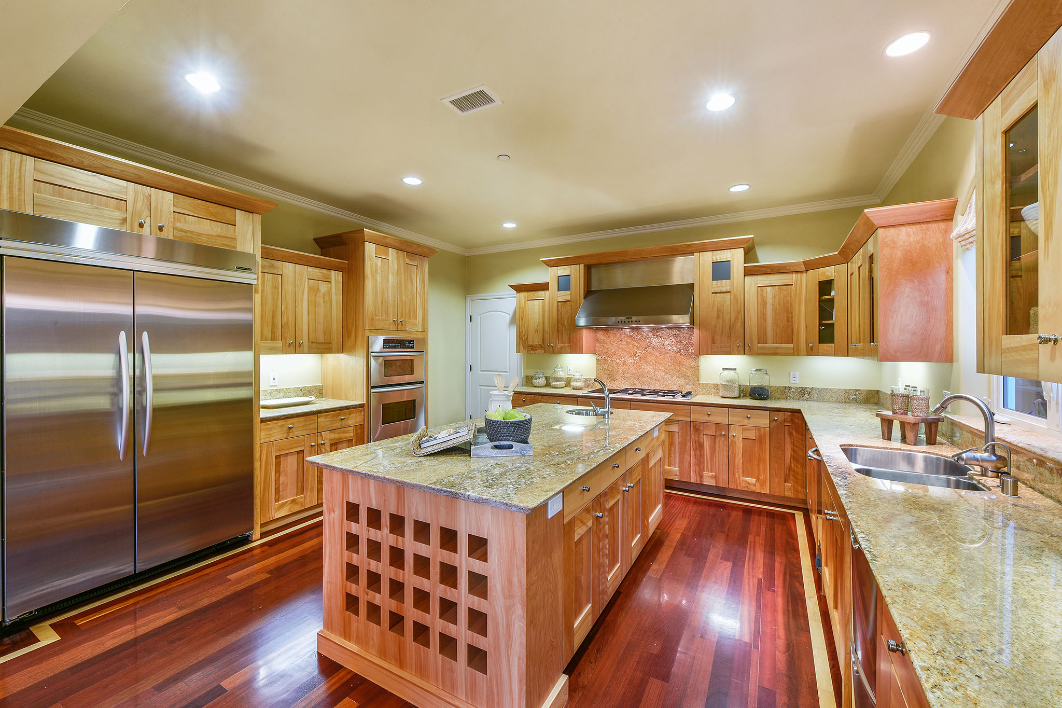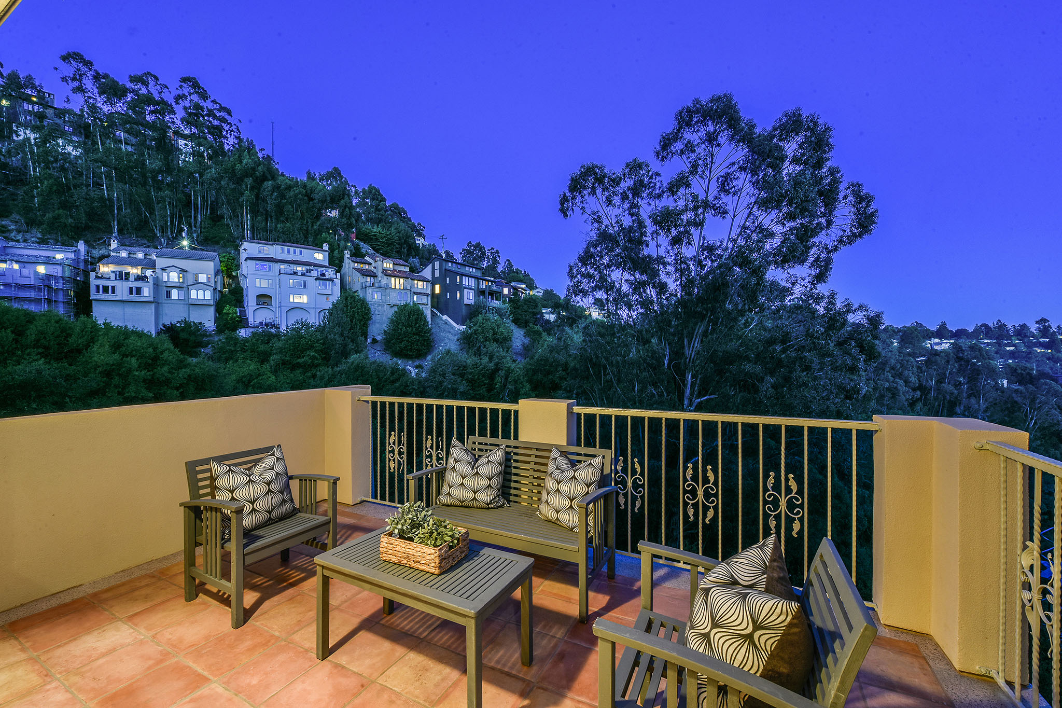Features
This luxuriously spacious home is set on a quiet cul-de-sac that overlooks the bay, city lights and the surrounding hillsides of trees. Unsurpassed craftsmanship and attention to detail abound, including Brazilian cherry floors with maple inlays, custom embellished black wrought iron railings and hand-picked stone. The finishes are tasteful and high-end in every room, with a seductive blend of modern hardware, recessed lights, natural stone and warm wood. You will be impressed with the timeless quality and artistry of this home.
Enter through the arched doorway into the grand foyer with an elegant chandelier and a curving staircase down to the main level. You will enjoy the open layout with a living room area, a well-appointed gourmet chef’s kitchen, a dining area and a family room with a curved wet bar. French doors open onto the deck for barbecues, cocktails and enjoying the serene views. Kitchens are always the focal point of the home and this kitchen will surely be the center of many family gatherings and entertaining. The central island is perfect for cooking, baking and enjoying family events. An extra-large side by side KitchenAid stainless refrigerator, KitchenAid oven with microwave and convection, four burner gas range with grill, trash compactor, dual drawer Fisher & Paykel dishwasher and expansive pantry with a half bath complete the full list of amenities.
The second level features an expansive yet cozy master bedroom suite with ample light and deck to enjoy the forested views. There is an immense walk in closet for all of your wardrobe needs. The master bathroom features a dual vanity with sinks, natural stone counter, jetted tub for two and an extra-large steam shower. This level also has a second bedroom and full bath. The lowest level has separate exterior access convenient for guests, Airbnb, or as an in-law space. It features a large bonus room perfect for use as a play room, media room, yoga and exercise room or anything else your heart desires. There is an additional large bedroom and full bath with natural stone flooring, custom cabinetry, travertine countertop. As with the other levels, there is a deck to enjoy the forest view.
A wide two car attached garage provides home entry on the uppermost level where there is also a large private office with beautiful views of the trees. As would be fitting for such a special home and for your daily convenience, there is an elevator which serves the upper three levels making it easy to carry groceries and bags.
Neighborhood
Montclair
Tucked away in the wooded hills and winding streets above Oakland, Montclair is a small community with an appealing central shopping district. Sizable custom homes, along with a mix of Mediterranean, Craftsman, and contemporary-style homes are situated on forested lots, offering an elegant retreat from the city.
The Montclair Business District is a throwback to a simpler time before strip malls, megamalls, and big-box stores. Residents can find everything they need, from dry cleaning and groceries to restaurants. Local restaurant favorites include the Montclair Egg Shop, Flipper’s Gourmet Burgers, and Crogan’s Montclair Restaurant. Gourmet specialty items are available at Le Bonbon, and Farmstead Wine and Cheese. A farmers market on Sundays provides fresh local produce and baked goods. Montclair is home to fine-arts festivals throughout the year and a jazz festival in the late summer that enlivens the street scene.

