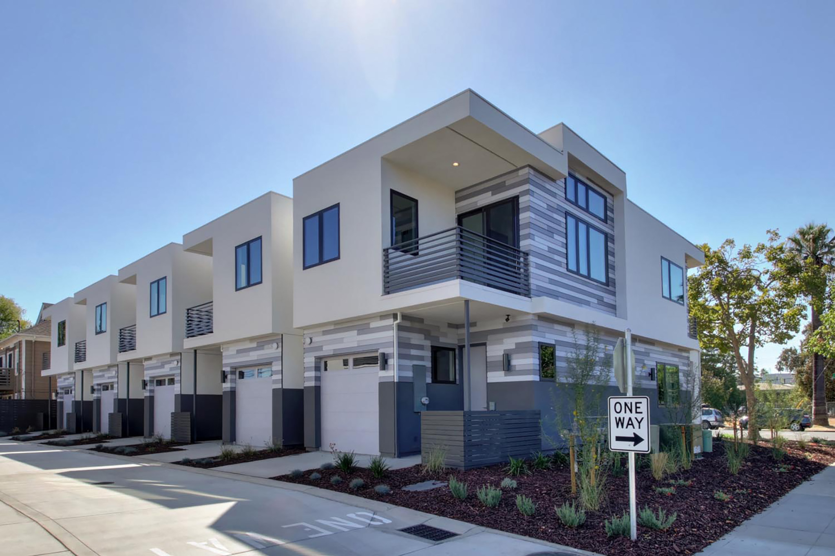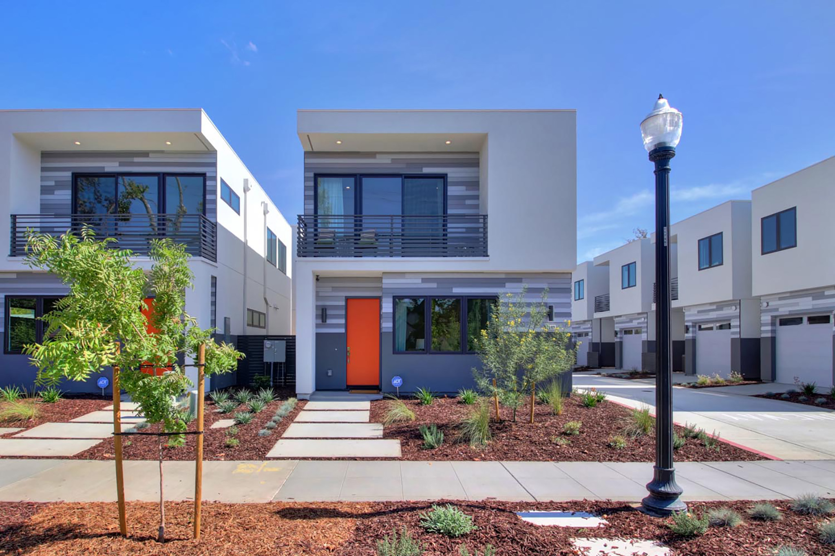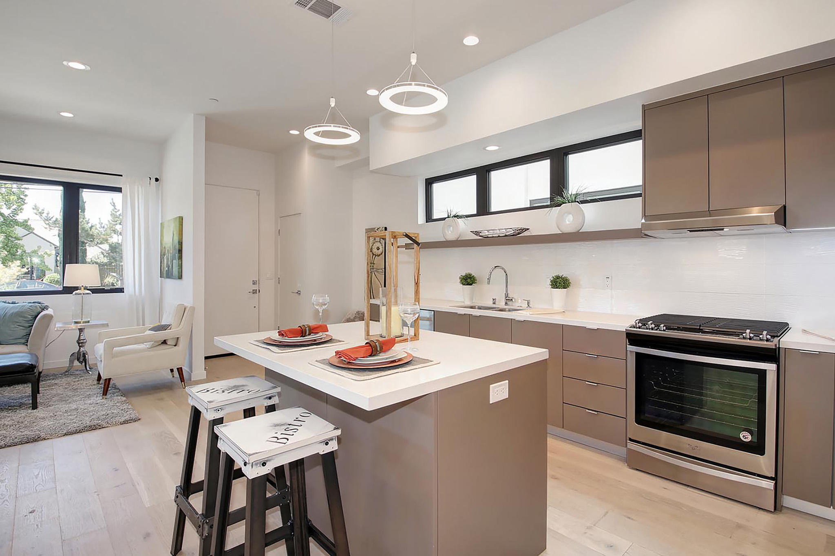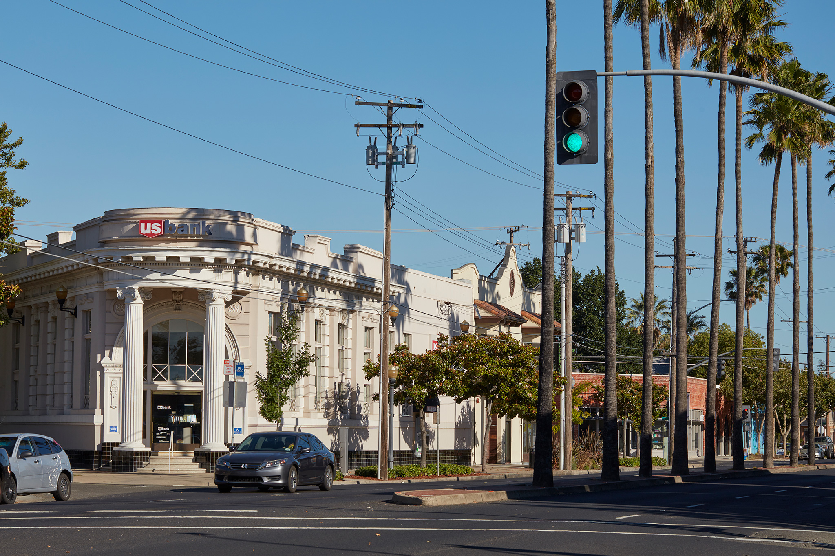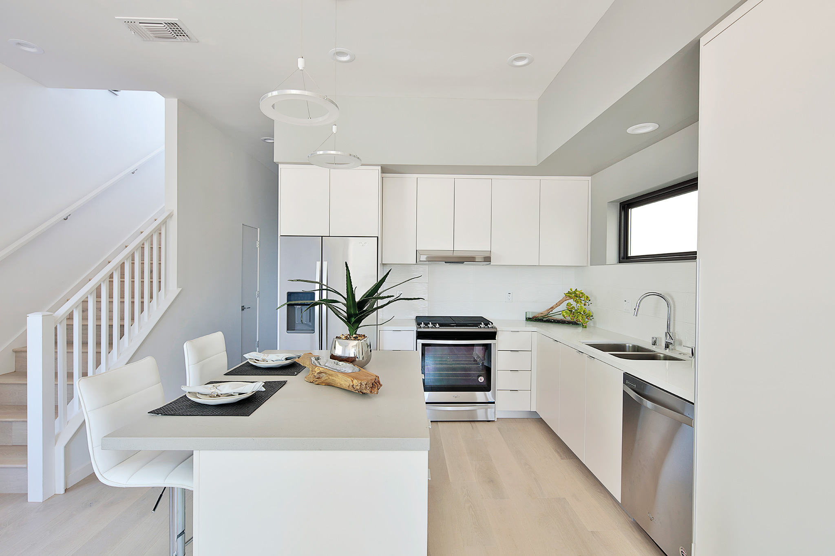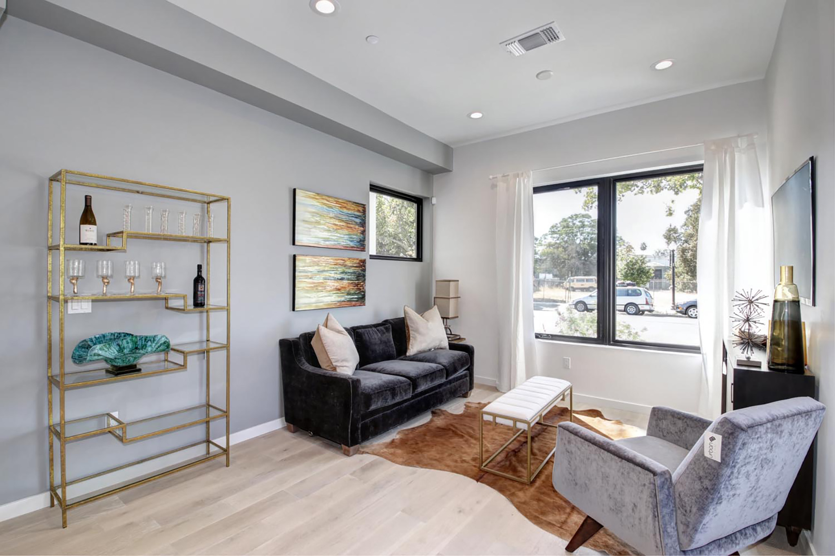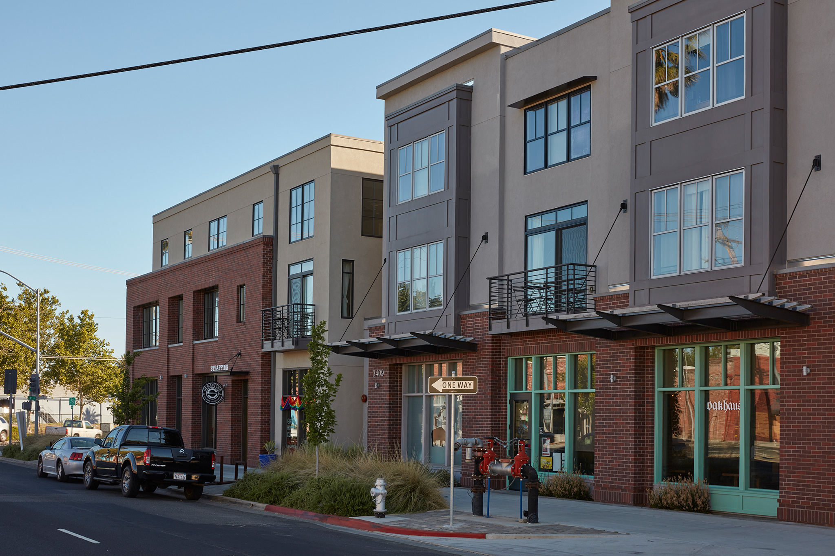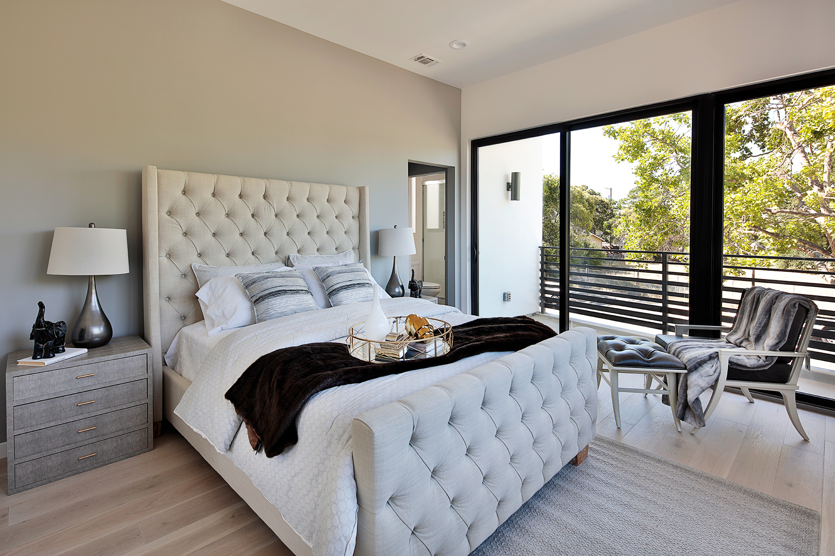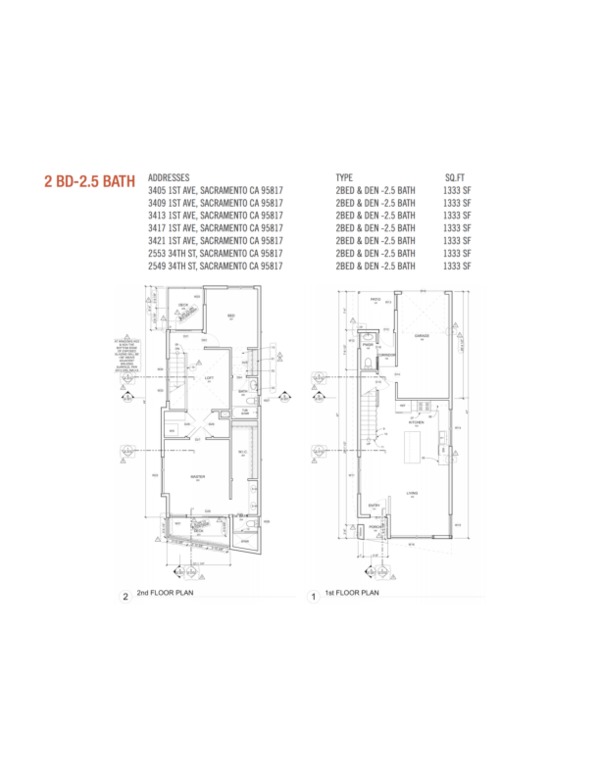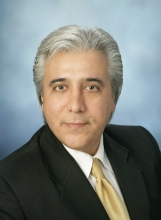Dubbed the Eden of California by its original developers, historic Oak Park was recently named Sacramento's new "It" neighborhood. This classic district is defined by a strong sense of community, easy access to amenities and Downtown, and modern homes seamlessly mingling with Victorians and California bungalows.
Broadway's towering palms beckon residents to head outdoors and dine at Oakhaus or La Venadita or sip a coffee at Old Soul. The entire corridor buzzes with energy, featuring businesses like the Guild Theatre, Underground Books, and the Plant Foundry.
Every season offers a community event. The summer Oak Park Farmers Market has live music and storytelling for the kids. In the fall, Oak Park celebrates Día de los Muertos for a whole month. First Fridays feature pop-ups, artistans, and live entertainment May through December.
John McClatchy Park is a hub for recreation with a skate park, pool, jogging path, and disc golf. Nearby, the Oak Park Community Center offers a number of programs, including family night and yoga.
With its central location and eclectic array of restaurants, boutiques, and events, Oak Park is truly a special place to work or play.
Read more