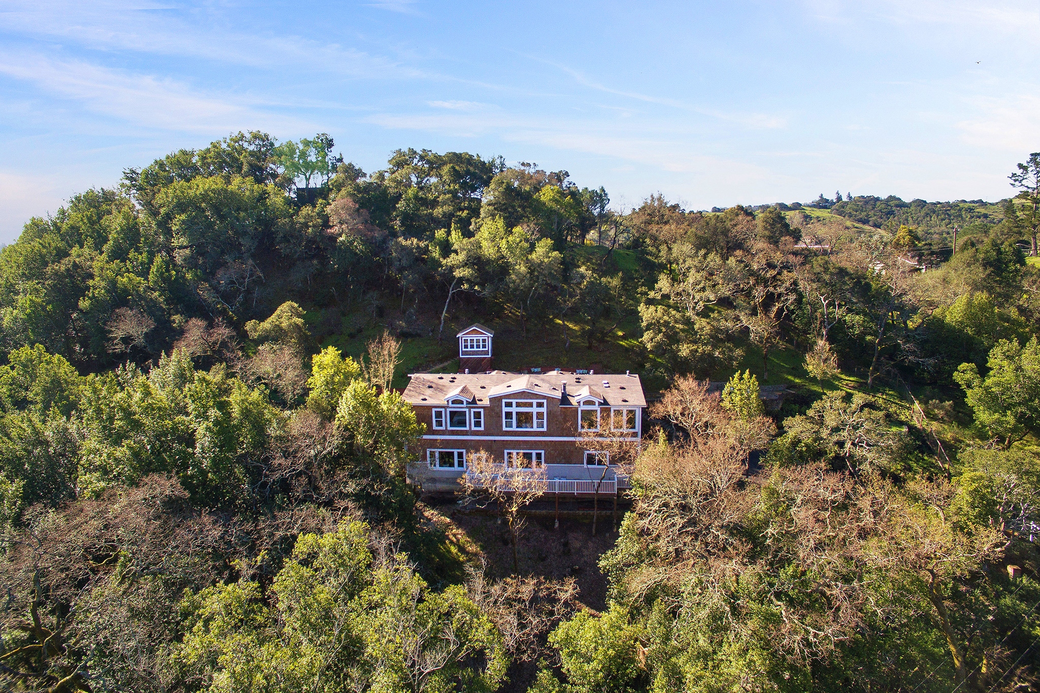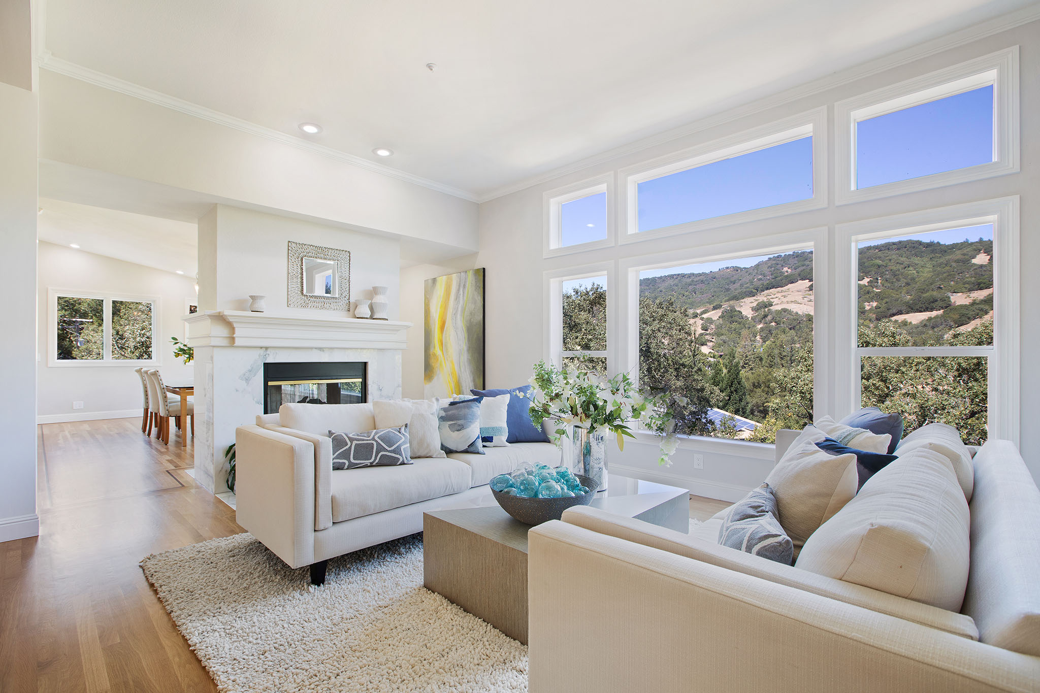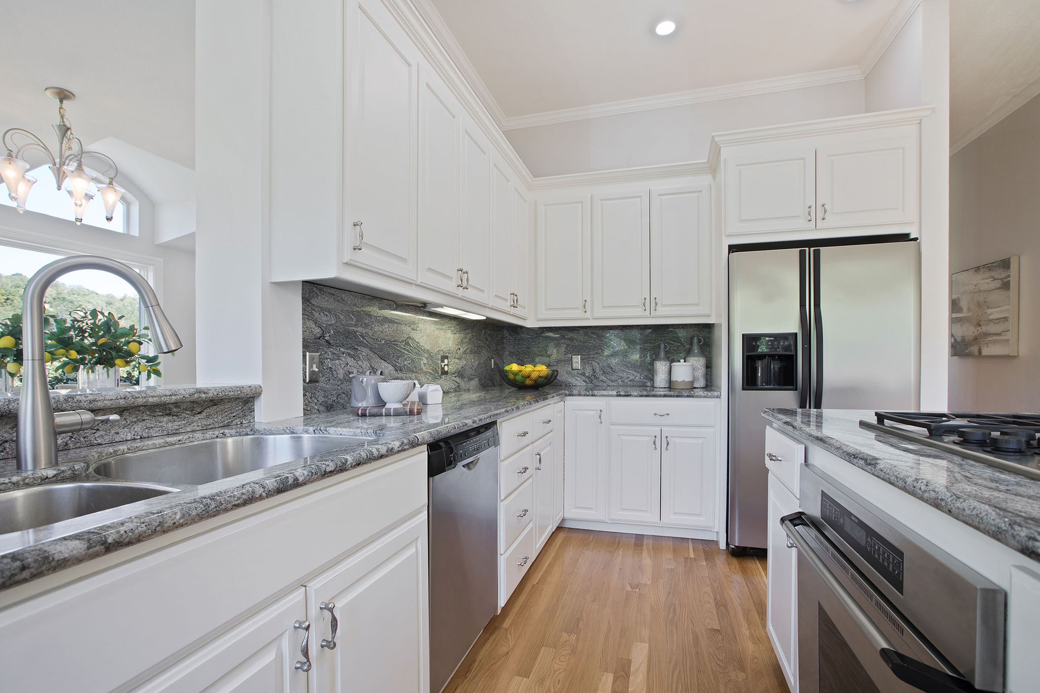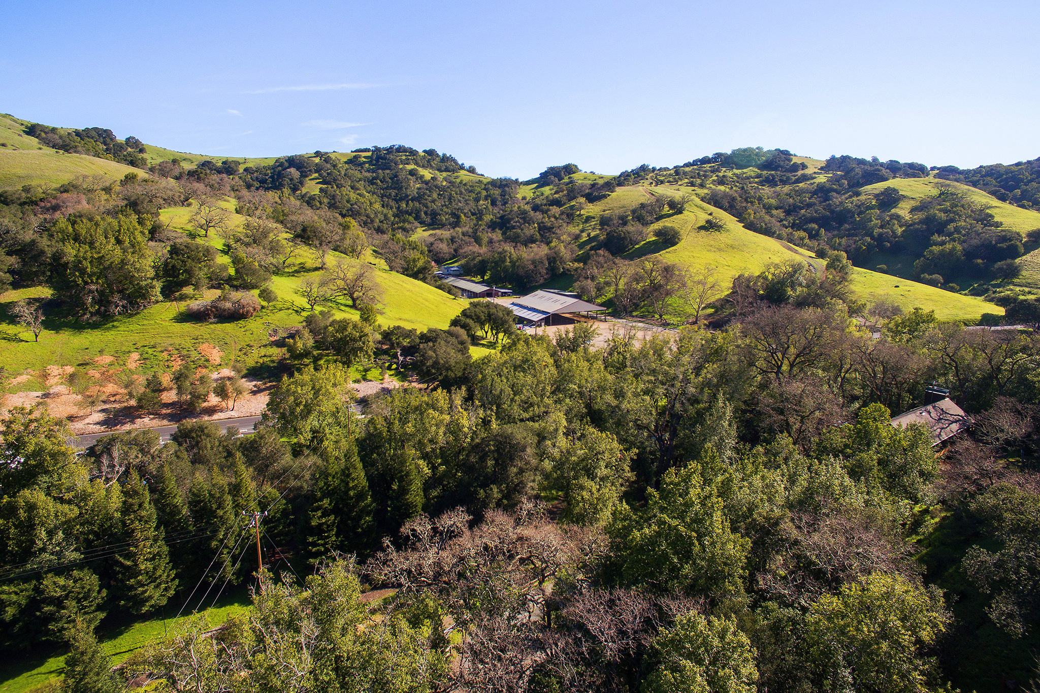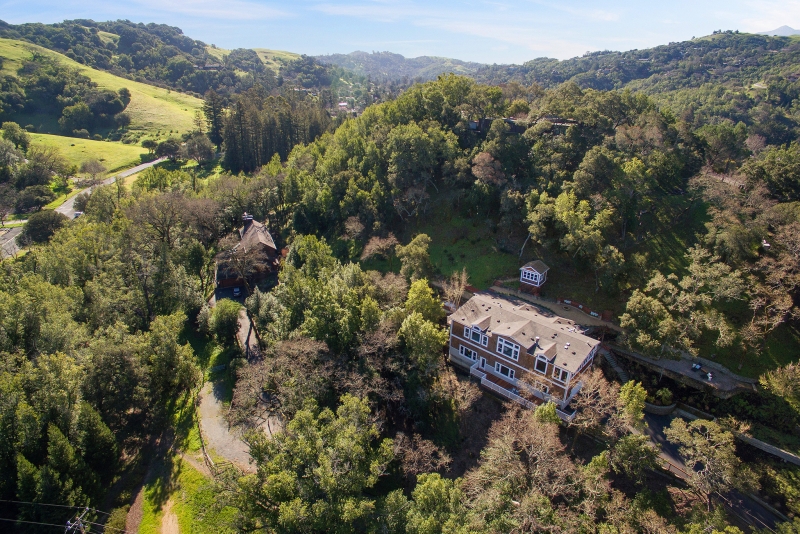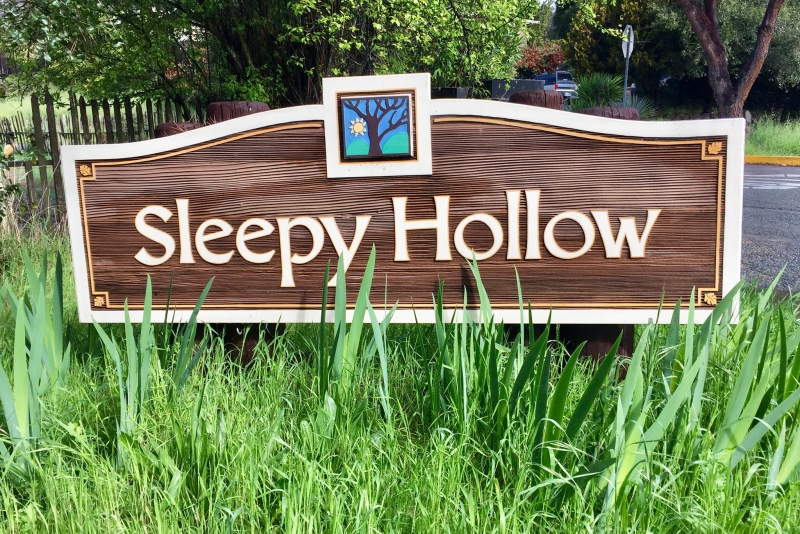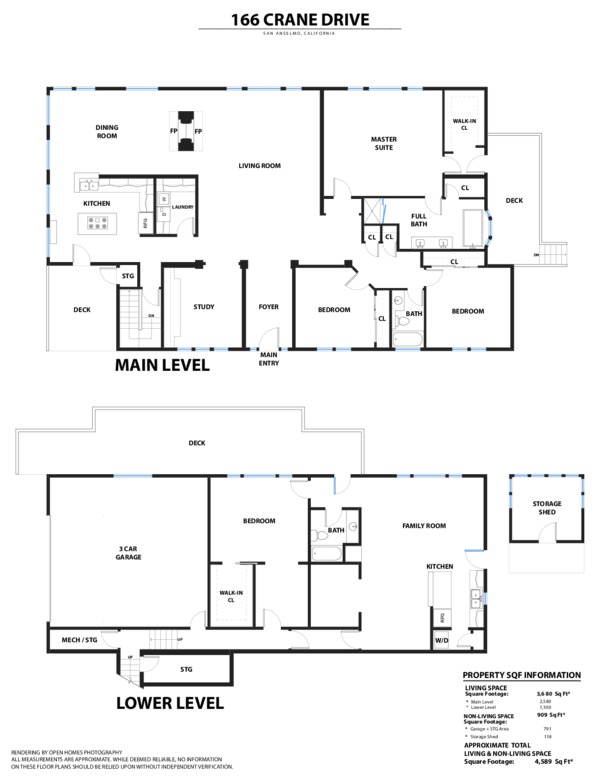Gallery
Features
REFINED MODERN LIVING
166 Crane Drive, San Anselmo
;Sleepy Hollow
This fine two-story contemporary home sits on a serene one-acre lot in Sleepy Hollow, San Anselmo near San Domenico School. A striking property, 166 Crane Drive offers stunning open space views, luxurious private indoor and outdoor spaces, and an invitation to relax and enjoy refined modern living. You'll fall in love with the grand high ceilings, classic-contemporary architectural style, private lower level, and quiet pastoral setting with miles of walking/biking trails. With casual comfort in mind, this home makes way for peaceful afternoons in the sun and evenings lounging on the wine terrace with friends.;
Main Living Level
Upon entering the front foyer, the light and spacious living room boasts picturesque rolling hill views and an inviting entertaining area. An elegant white marble dual-sided fireplace warmly anchors both the living and dining rooms. Perfectly suited for special occasions, the formal dining room offers views, a warm fireplace, and convenient kitchen access. The contemporary style kitchen features creamy white painted cabinetry, granite counter tops, an island with a gas range, a double stainless sink, and upscale stainless appliances. An informal entry and small deck off the kitchen provides a near perfect spot for a BBQ grill. With custom built-in cabinets, the laundry room serves double-duty as a pantry ideal for stowing added kitchen essentials. The study/office features a built-in desk for two, and beautiful display shelving.;High ceilings, expansive windows, and gleaming oak floors make the main living spaces inviting and airy.;
Within the bed and bath corridor, you will find one full guest bathroom, linen closets, two generously sized bedrooms, and a king sized master suite. A feeling of tranquility pervades the master suite with views of the rolling hills, an en suite bath, a couch seating area, large walk-in closet, and a private deck to the garden terraces. The newly updated bath includes a double-sink vanity, glass encased shower, soaking tub, and separate toilet room. Light, luxuriant and reposeful, the master suite is a perfect spot to take respite from life's hurried pace.
Lower Level
Upon descending the interior stairway, you'll find a generously sized storage closet mid-way down, and a complete lower unit. The lower unit includes a full-sized bedroom, full bathroom, an open kitchen and living area, office, laundry room-pantry, walk-in closet, and dressing area. Additionally, this unit is accessed through an exterior side entrance with it's own private deck. A brick patio extends off the kitchen to the back. The lower level and two-car garage feature high ceilings and added storage.
The outdoor grounds and gardens showcase curvilinear terraced patios for dining, lounging, playing bocce ball, toasting marshmallows by the fire, or simply taking in the gentle summer breezes. The large terrace is delicately shaded by vintage Oak trees. Ascending a railroad tie stair path, you will find a modern studio shed that could easily appear in Sunset magazine. Well-worth the short ascent, the studio shed presents many modern use possibilities: an office, garden guest room, teen space, tree house play space for young children, studio space, etc.
The grounds at Crane Drive are fully fenced with a gate at the driveway entrance. Distinctive and private, this property is an expression of refined style and is surrounded in natural beauty. Be the first to view it in person.;
Summary of Features
- Contemporary 2-Story Shingled Home Built in 1999
- Bright Spacious Interior Featuring High Ceilings & Views;
- Private, Serene Sleepy Hollow Setting
- 4 Bedrooms, 3 Full Baths
- 3,680 Square Feet (As Per Drafts Person)
- 791 Square Feet Garage (As Per Drafts Person)
- 118 Square Feet Modern Shed (As Per Drafts Person)
- 1.04 Acre Lot (As Per Tax Records)
- Inviting Front Entry Foyer
- Expansive Living Room w/Stunning Open Space Views, Custom;Built-Ins
- Elegant Dual-Sided Gas Fireplace w/ Wrapped in Marble (Separating Living & Dining)
- Formal Dining Room w/Views
- Luxe Kitchen With Island, Fine Cabinetry, Granite Counters, Double Stainless Sink, Stainless Steel Appliances
- Entryway Into Kitchen w/Deck & BBQ Area
- Spacious Master Suite w/Views, Large Walk-In Closet, En Suite Bath, Private Deck To Garden Terraces
- Large Study w/Two-Person Built-in Desk, Open Shelving
- Laundry Room-Pantry
- Interior Stairway To Garage & Lower Unit
- Lower Unit: 1 Bedroom, 1 Full Bath, Kitchen, Dining/Living, Laundry-Pantry Closet, Office, Walk-In Closet, Dressing Space
- Attached 2-Car Garage w/High-Ceilings, Added Storage Space
- Curvilinear Terraced Patios Canopied by Vintage Oak Trees, Bocce Ball Court, Fire Pit
- Modern Studio Shed/Guest Room (Right Out of Sunset Magazine). Possible Office, Guest/Teen Space, Tree House, Garden Room
- Gated Driveway Entry; Fully Fenced Property
- Located On Cul-De-Sac
- Footpath Access To Acclaimed San Domenico Private School w/Swimming Pool, Horse Stable Riding School, and Tennis Courts
- 5 Minute Bike Ride To The Sleepy Hollow Pool Club House (Summer Pool Membership, Festive 4th Of July Parade And Party, Home To The Sleepy Hollow Sea Lions, Other Community Events)
- Open Space Trails; Close to Mt. Tam & Lakes
- Warm Mediterranean Climate
- Award Winning Ross Valley; TAM District Public Schools
- Near Charming Downtown San Anselmo And Fairfax With Boutique Shopping And Fine Dining
What we like: Local Area Highlights;
• Enjoy local scenic trails: 680, Solstice, Loma Alta
• Ride bikes to Sleepy Hollow Pool for an afternoon of swimming and relaxation
• Join friends at Marinitas in San Anselmo for fresh margaritas and tacos
• Take the ferry from Larkspur Landing into San Francisco for an afternoon of fun at the ballgame
;
Property specialist and listing agent, Angelo Cosentino of Compass, is at the ready to help you find the right fit for your lifestyle and needs. Call (415) 298-9171 from 7am to 7pm, any day of the week.
For advice and tips on preparing your property for sale, email [email protected] or visit;www.angelocosentino.com
;
Floor Plans
Neighborhood
San Anselmo
Great weather, access to hiking and biking trails, good schools, and a strong, vibrant downtown make San Anselmo a desirable destination for Marin County homebuyers looking to live a little off the beaten track.
The neighborhood surrounding the San Francisco Theological Seminary is a quiet, leafy enclave of large, older houses with well-tended yards. Heading up Butterfield Road will take you to the rolling hills above San Anselmo and sweeping views of the open spaces, grasslands, and oak trees of northern Marin County. Downtown, locals get their fill of delicious food at MH Bread and Butter or Cucina and and shop for clothing, gifts and accessories in many of the downtown boutiques.
San Anselmo is a town made for strolling. Small shops and many restaurants line the main street, which backs onto the active San Anselmo Creek.
Schedule
Open Houses:
Sunday, April 14th from 2 - 4 pm
;
Showings By Appointment:
Contact Angelo Cosentino (415) 298-9171
Property specialist and listing agent, Angelo Cosentino of Compass, is at the ready to help you find the right fit for your lifestyle and needs. Call (415) 298-9171 from 7am to 7pm, any day of the week.
For advice and tips on preparing your property for sale, email [email protected] or visit;www.angelocosentino.com
;
Contact
Angelo Cosentino
Top Ranking Listing AgentExperienced | Tech Savvy | ReviewsCompassDRE# 01224460(415) 298-9171 mobilewww.angelocosentino.com
