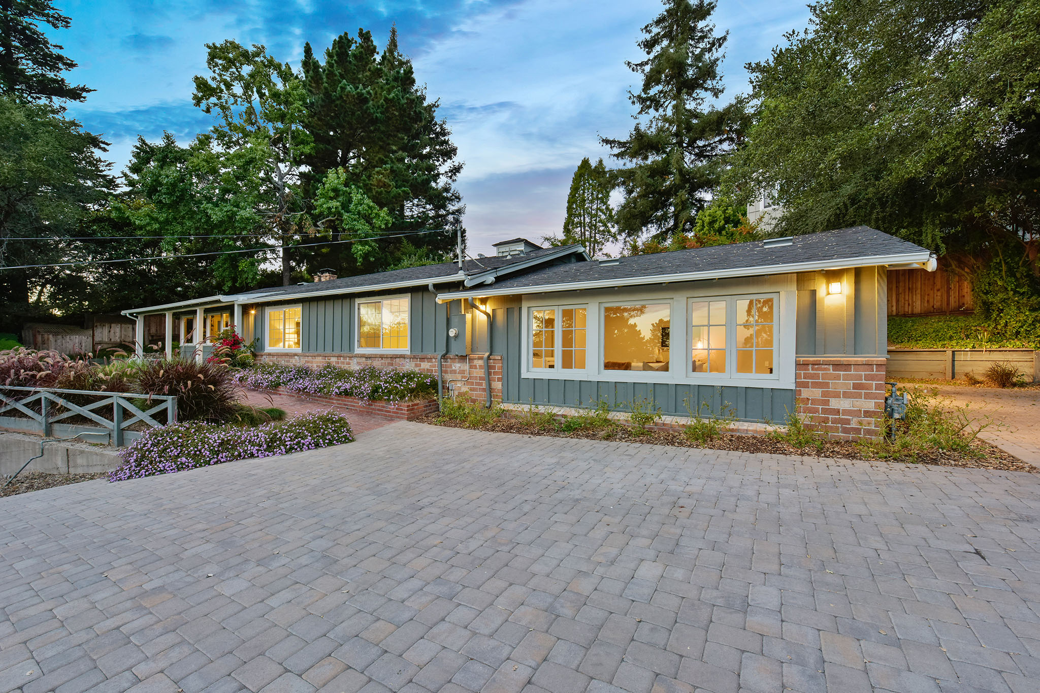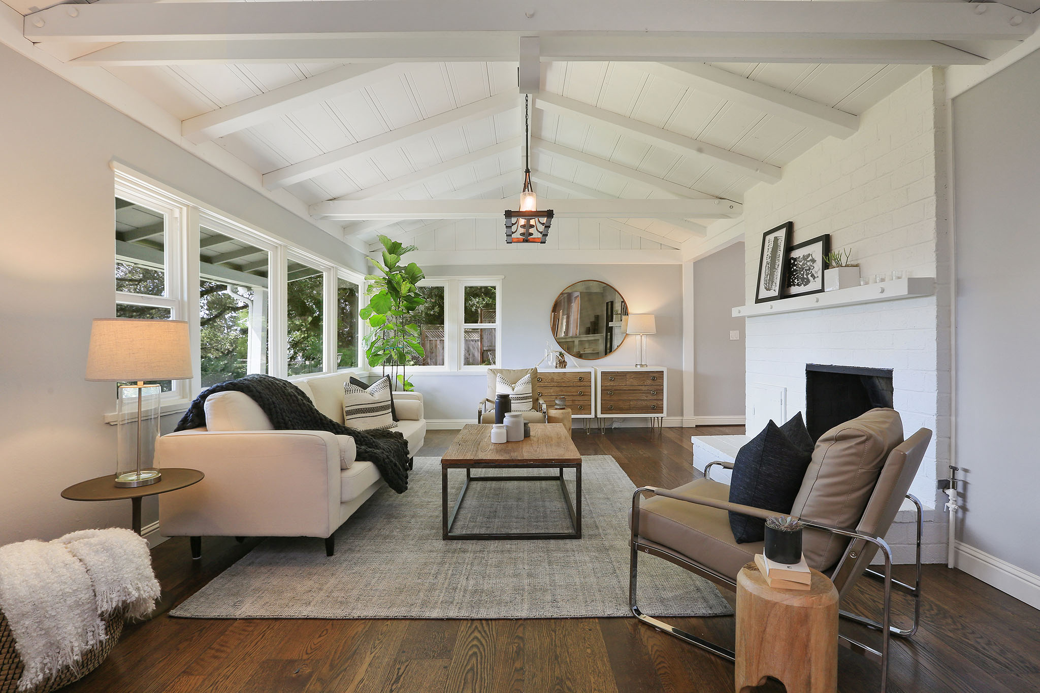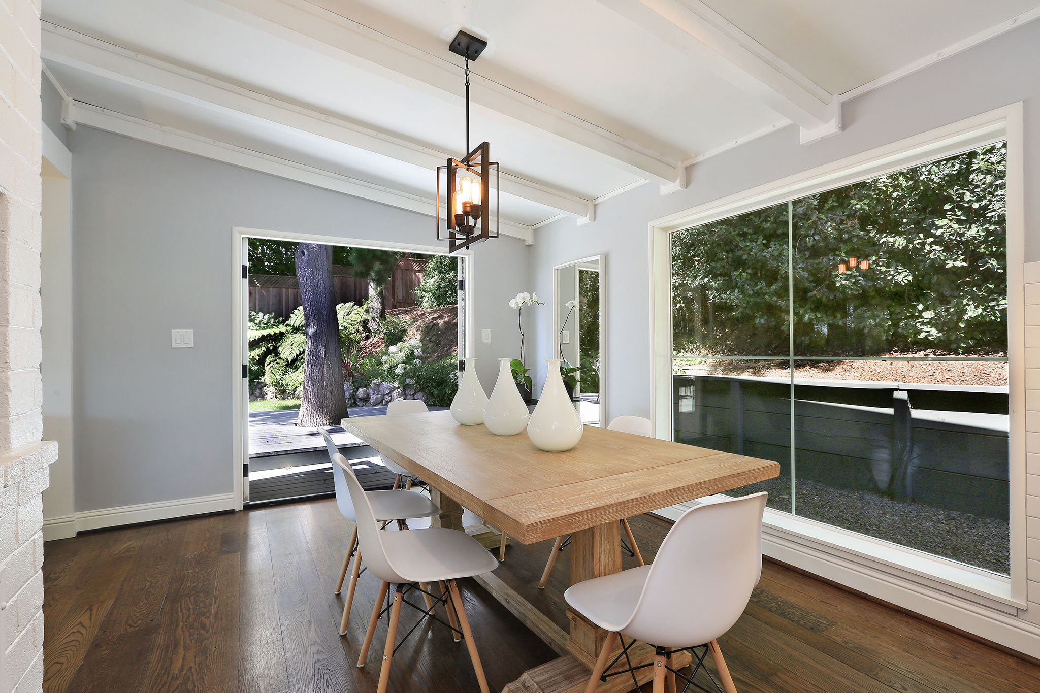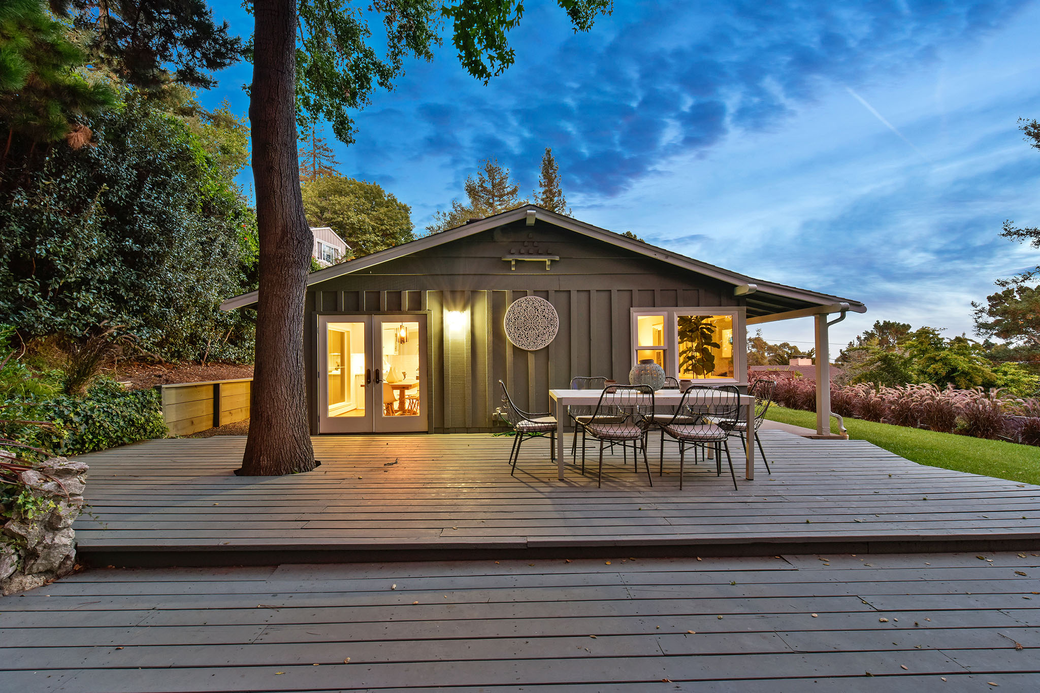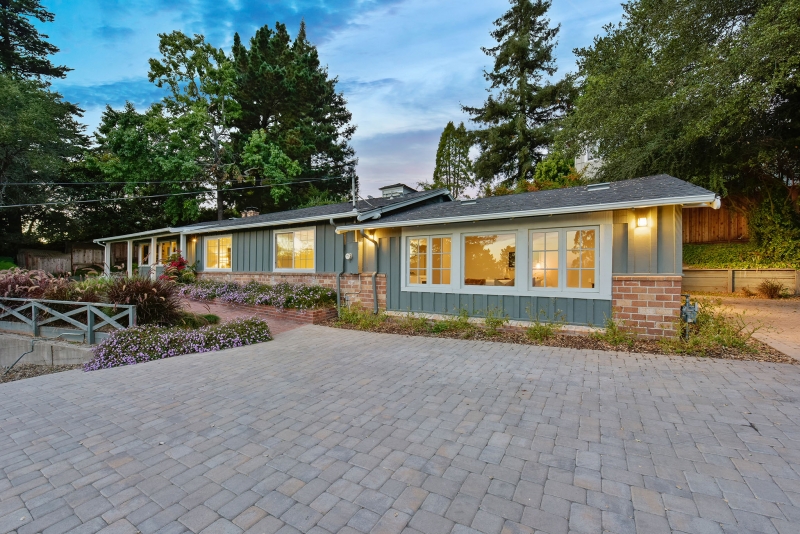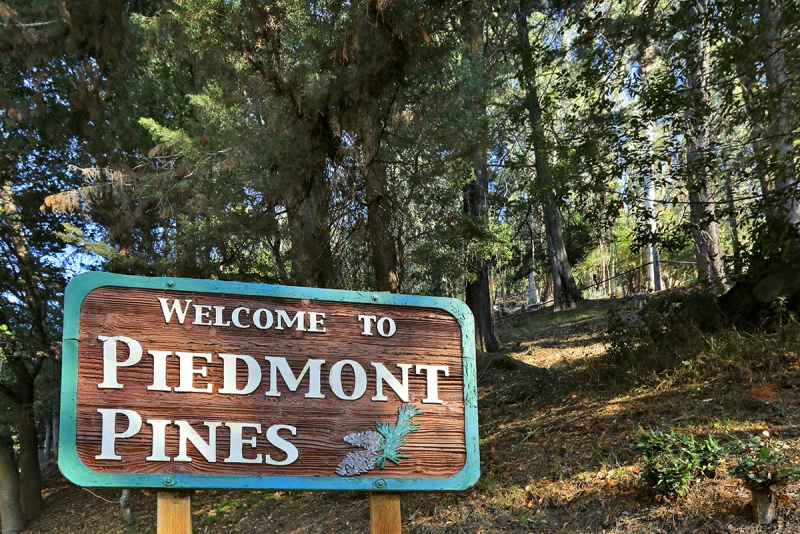Gallery
Features
48 Weybridge Court is a warm and charming 3+ bedroom 2 bath ranch home with an open floor plan and amazing indoor/outdoor flow. Built in 1953 and measuring 2000 sq. ft (as measured) this is one home that is sure to please the most discerning buyer. From the gorgeous yard, to the amazing vistas, this is California living at its best!
Enter the front door and prepare to be impressed! From the floors to the paint colors to the beautiful outlooks this is one special house. The floors are a beautiful ebony and the sophisticated paint colors are in tune with today’s design esthetic. With all the living space, bedrooms and bathrooms on one level this is a very easy home in which to live!
Once you step into the front door through the Dutch door a sense of calm and ease takes over.
To your left is the inviting living room featuring a wonderful fireplace, multiple windows and vaulted ceilings. Open walls with shelving topped with marble slab separate the entry from the living room providing storage and space to show off your favorite items. Early evenings in this room are magical as you catch the sun setting out the front window.
To the right of the living room is the dining area. This area is open to both the kitchen and living room and has been the scene of countless dinner parties and celebrations! This house was built to entertain! French doors to the deck and yard and a large window to the back makes this area feel open and light.
The tastefully remodeled kitchen is efficiently laid out and well equipped, this kitchen is perfect for the home chef. Featured are a beautiful tile backslash, stone countertops, a Samsung range, GE wall microwave/oven, Bosch dishwasher and a cool tile floor. The fun tile above the range adds color and interest. There is plenty of cabinet space and the original glass fronted cabinets add charm to the room. The back of the fireplace provides a rustic touch with built in shelves perfect for your favorite cookbooks. A Dutch door opens to the back yard from here as well and there are windows all around.
This is one of the best outdoor spaces we have ever seen. The lot is set up off the street and measures 14,490 sq. ft (per public records) the sense of privacy at this home is amazing! Featuring a deck off the dining area, level lawn, a real front porch and beautiful plantings… this yard has it all!
Under a large tree and framed by the garden find the deck which is accessed by French doors from the dining area. The level yard is just off the deck and perfect for play or just hanging out. Off the family room in the back of the house is another area that could be made into a second outdoor area.
All three bedrooms and bathrooms and the family room are conveniently located down a central hallway.
The master bedroom has great closet space and French doors that open to a deck which would be a great place to relax at the end of the day. The master bathroom has been remodeled.
Bedrooms two and three are also located on the central hallway. The main bathroom has also been remodeled.
At the end of the hallway find the sizable family room with exposed beams, built-in shelving and wood burning stove to keep you warm on those cold winter nights. Plenty of windows and a door that opens to the side of the yard making bringing in the grocery a breeze.
The long driveway has a gate at the street and is finished with pavers and there is plenty of space for parking. The space on the side of the home is flexible…maybe a carport, garage or an additional outdoor space…you decide!
Located in Piedmont Pines this is also a terrific location. Just minutes from Montclair Village where you will find shops, services, restaurants and grocery stores. Nearby trails including the dog friendly French Trail in Redwood Regional Park will make for great weekend adventures and Chabot Space and Science Center is under 10 minutes away.
Highway 13, which feeds to both 580 and 24, is just minutes away making this a great commute location as well.
A wonderful home that will satisfy many of the “must haves” on any buyers list…48 Weybridge Court is an amazing place to call home!
Floor Plans
Neighborhood
Montclair
Tucked away in the wooded hills and winding streets above Oakland, Montclair is a small community with an appealing central shopping district. Sizable custom homes, along with a mix of Mediterranean, Craftsman, and contemporary-style homes are situated on forested lots, offering an elegant retreat from the city.
The Montclair Business District is a throwback to a simpler time before strip malls, megamalls, and big-box stores. Residents can find everything they need, from dry cleaning and groceries to restaurants.
Local restaurant favorites include the Montclair Egg Shop, Perle, and Crogan’s Montclair Restaurant. Gourmet specialty items are available at Le Bonbon, and Farmstead Wine and Cheese.
A farmers market on Sundays provides fresh local produce and baked goods. Montclair is home to fine-arts festivals throughout the year and a jazz festival in the late summer that enlivens the street scene.
Montclair is also home to many trails and parks of The East Bay Regional Park District which is the largest urban park district in the United States. Many of the trails are bike and dog friendly and provide hours of outdoor fun.
Chabot Space & Science Center also calls Montclair home. It is a hands on learing center featuring interactive exhibits, a digital planetarium, and three powerful telescopes. A great place to spend a fun day of exploring for young and old alike!
Schedule
Open Houses:
Sunday September 16th 2-4:30
Sunday Septmeber 23rd 2-4:30
Brokers Tour:
Monday September 17th 10-1:30
Offers Due:
Wednesday, September 26th by 1:00pm
Additional Showings by Appointment:
Contact Carla Buffington & Maria Cavallo-Merrion
510.919.8841
[email protected]

