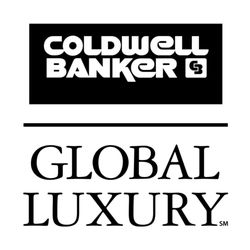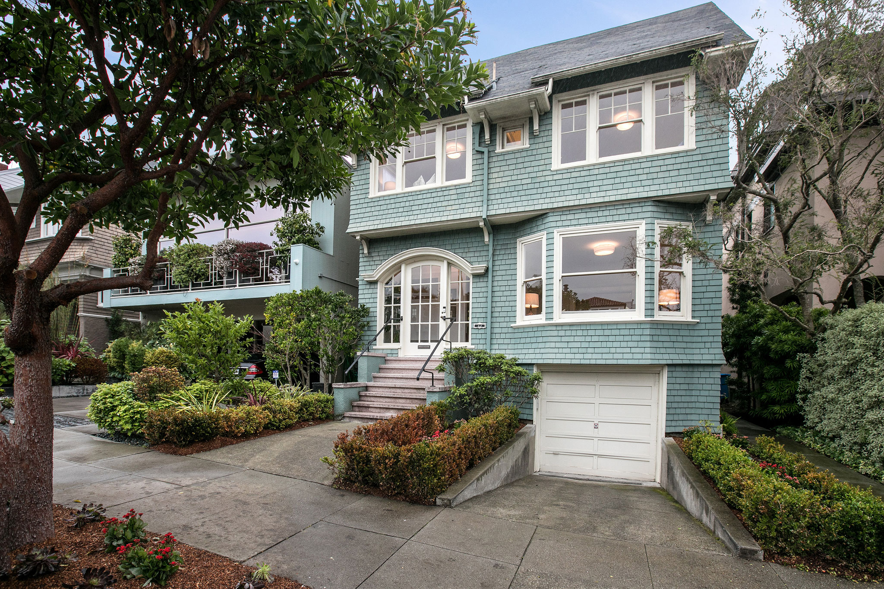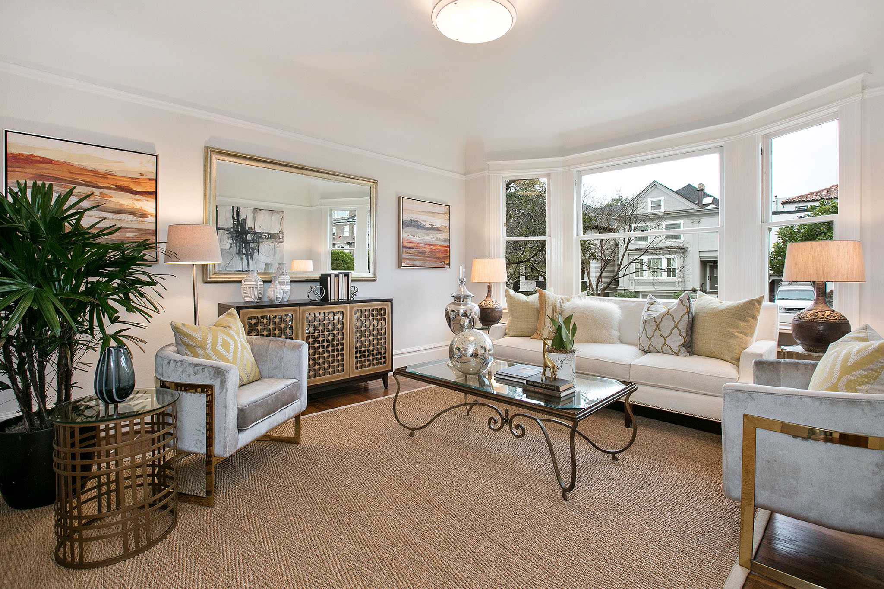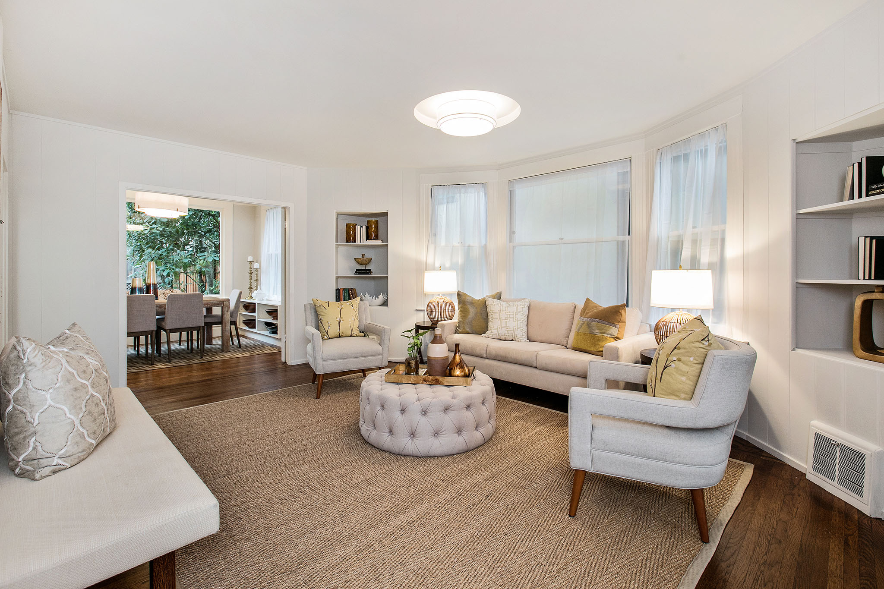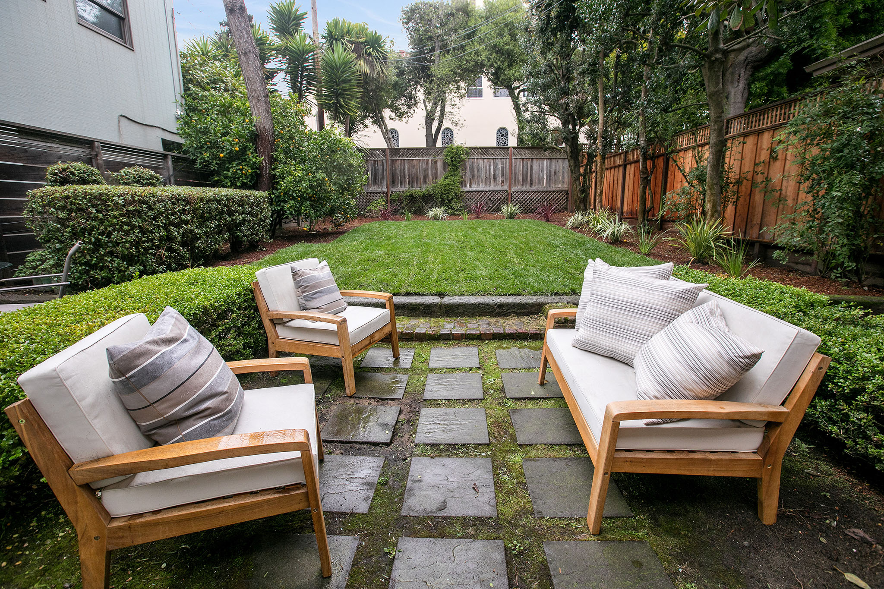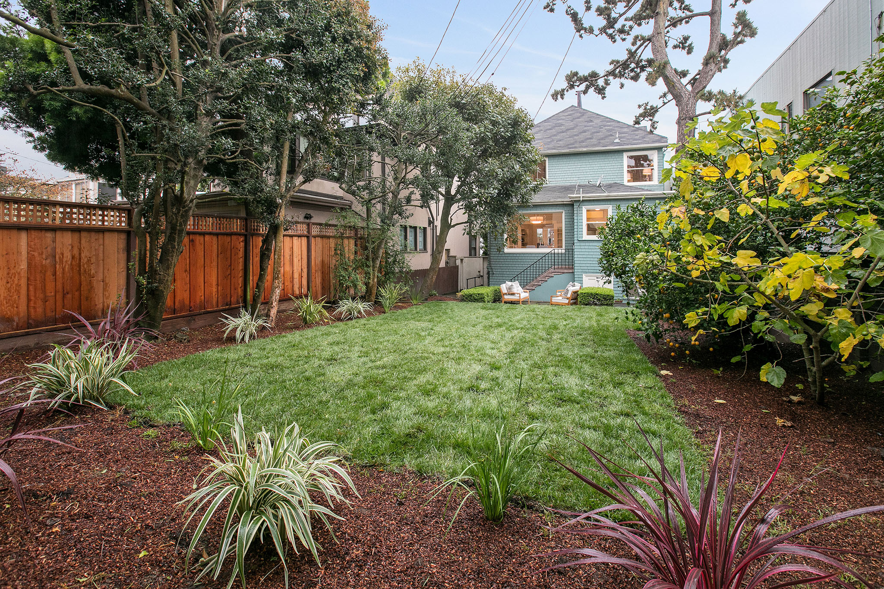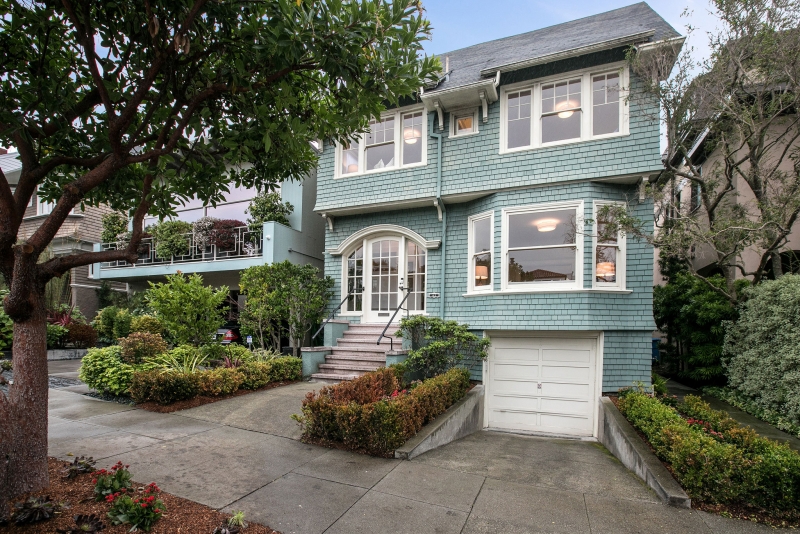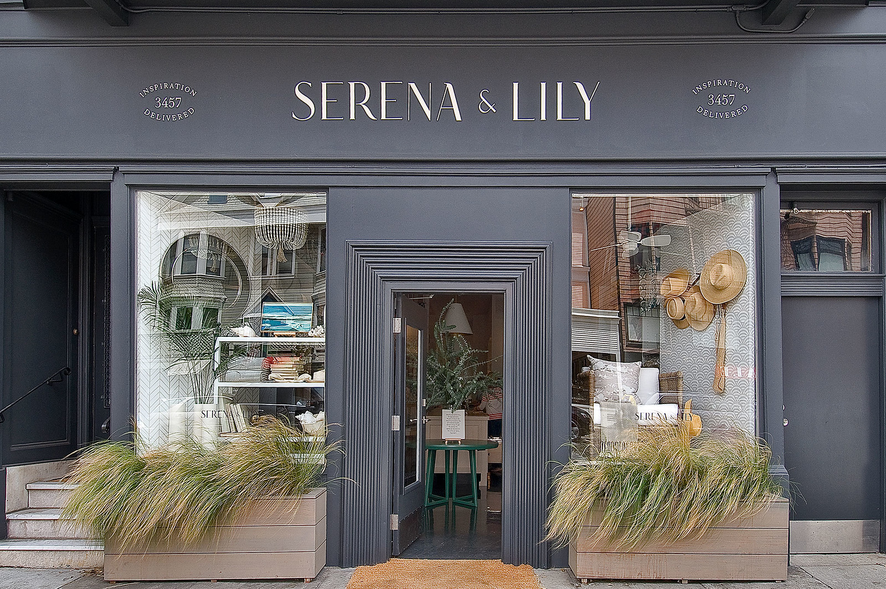Gallery
Features
- Attractive Single-Family Home
- 4-Bedrooms, 2-Baths
- Spacious Family Room
- Deep rear Yard & Garden w/Patio
- Ample Storage area
- Two-car Garage w/internal access
This handsome home exudes an abundance of curb appeal. Located in the sought-after Jordan Park neighborhood and in proximity to all the area’s amenities, this circa 1907 shingled Edwardian presents a unique opportunity. Terrazzo front steps and a gracious Palladian door give entry to a bright exterior foyer with the front door leading to an internal foyer. The main level showcases the newly-refinished original hardwood floors featuring parquet details. Boasting bay windows with a built-in window seat, the living room opens to the spacious family room. Featuring French doors leading to the dining area and convenient access to the kitchen, the family room allows for a comfortable, flexible floor plan. A large, picture window in the dining area overlooks the delightful, deep rear yard displaying new plantings, Meyer lemon and holly trees. Down the rear steps, the large yard and garden are also highlighted by fresh sod, a landscaped border and a patio/seating area. The kitchen, with walk-in pantry, is complete with a Bertazzoni gas range. A full tiled-bath with stone floors and pedestal sink completes this level. Incorporating a tasteful palette of colors, this distinctive home has been freshly painted throughout.
Off the foyer, the charming, hardwood staircase opens to a bright, upper level featuring four bedrooms. The second-level landing gives entry to all the bedrooms and the vintage-tiled split bath. Refinished hardwood floors grace this level. Built-in bookcases and adjoining doors are located in the back bedrooms and a sink area between the two front bedrooms are a few features showcased in this lovely home.
Internal stairs from the first floor give access to both a large storage area and the two-car tandem garage. This ground-level storage/garage area has ample built-in shelving, a second fridge and the washer & dryer.
62 Jordan Avenue is a warm, inviting home in an exceptional location. While being move-in ready, this traditional home may offer renovation potential and/or possible expansion opportunities. Not to be missed!
Neighborhood
Jordan Park
Only steps away from the open expanses of the Presidio lies the Laurel Heights/ Jordan Park neighborhood. Impressive hundred-year-old Victorians and Edwardians mix lyrically with bright stucco bungalows, sizable apartment structures, and updated modern residences. Jordan Park/Laurel Heights has become home to many upscale families with young children. Private schools dot the area, including Laurel School, Hamlin, Burkes, Town, and San Francisco Day School. Some of the finest public school education is also available at the Claire Lilienthal Public Elementary School on Sacramento Street. The school boasts a California API over 900.;Lined with elegant shops, Sacramento Street in Laurel Heights, is a shopper’s paradise. One quaint storefront after another serves the desires of the stylish passersby. Find a taste of wine country and exquisite gifts in the Sonoma Country Store. Grab your more regular household needs at the nearby Laurel Village Shopping Center, complete with grocery, hardware, and drug stores.
Don’t miss the popular restaurants, cafes, and specialty bakeries in Laurel Heights. A short walk to Dolce & Salato will reward you with delectable pastries, and quiches. Those fortunate enough may stumble happily upon Magic Flute Garden Ristorante, the roomy trattoria at Presidio and Sacramento Streets. Its serves as a fixture, bringing old-world Tuscan flavors to the neighborhood.;Combining purposes as an athletic center and as a local presenter of cultural arts, the Jewish Community Center welcomes all, and is a community hub for the area. Close by, and convenient, is the California Pacific Medical Center on California Street. Overall, a great neighborhood, with excellent transportation options for easy coming and going.
Schedule
Open House:
Brokers Tour:
Additional Showings by Appointment:
Contact Marie M. Randall
415.595.6848 mobile
[email protected]
Contact Steve Wille
415 260-1959 mobile
[email protected]
Contact
Marie M. Randall
RealtorCompassDRE# 01324395415.595.6848 mobilewww.mariesfhomes.com
Steve Wille
RealtorSteve Sells San FranciscoColdwell Banker | Global LuxuryDRE# 00760950415.260.1959 mobilewww.SanFranciscoSteve.com
