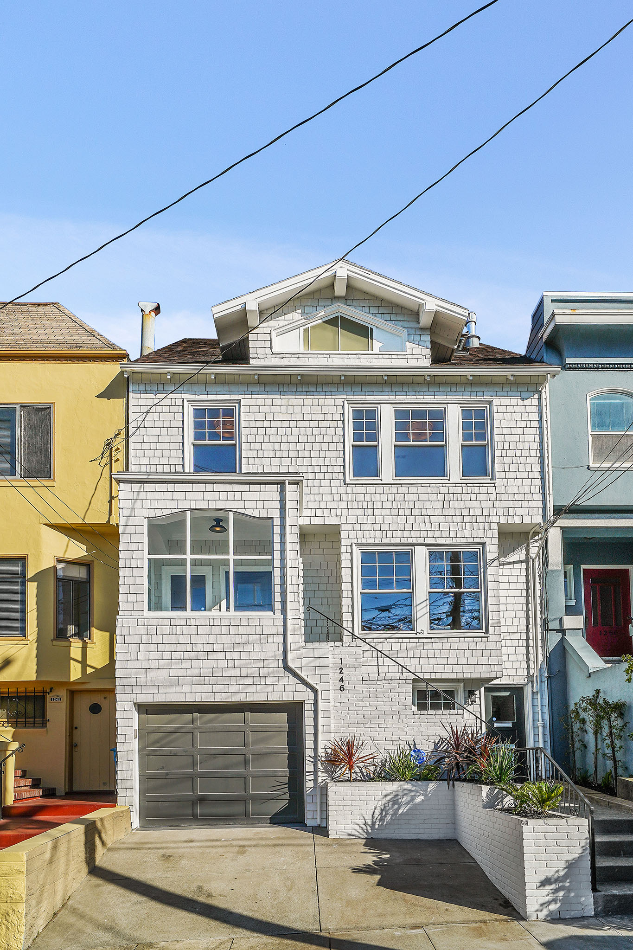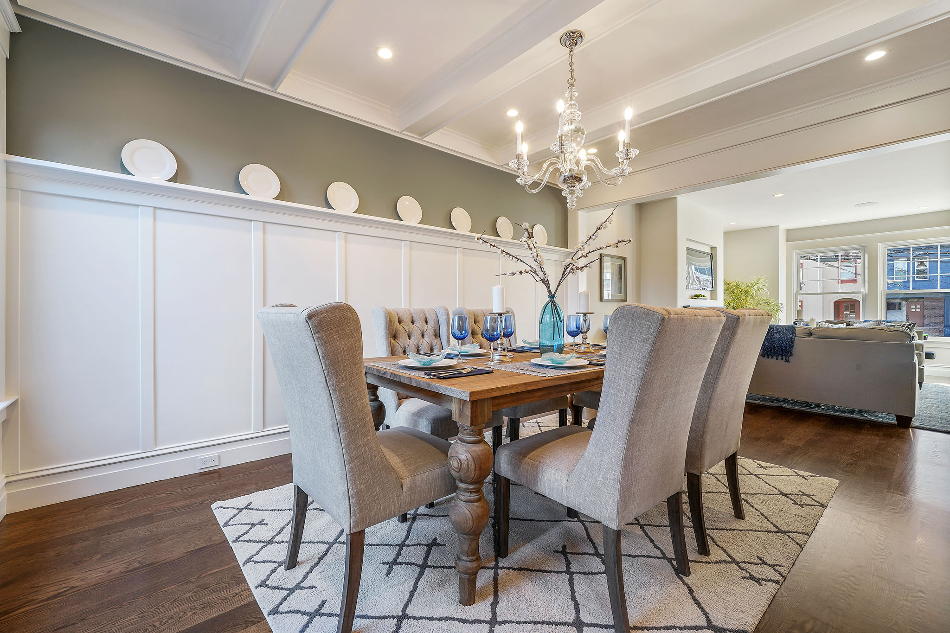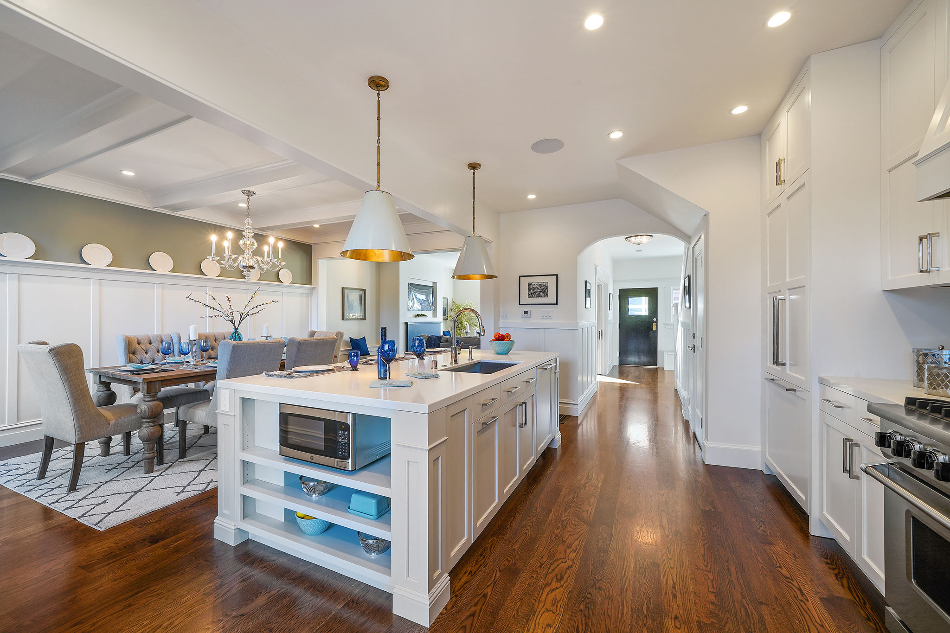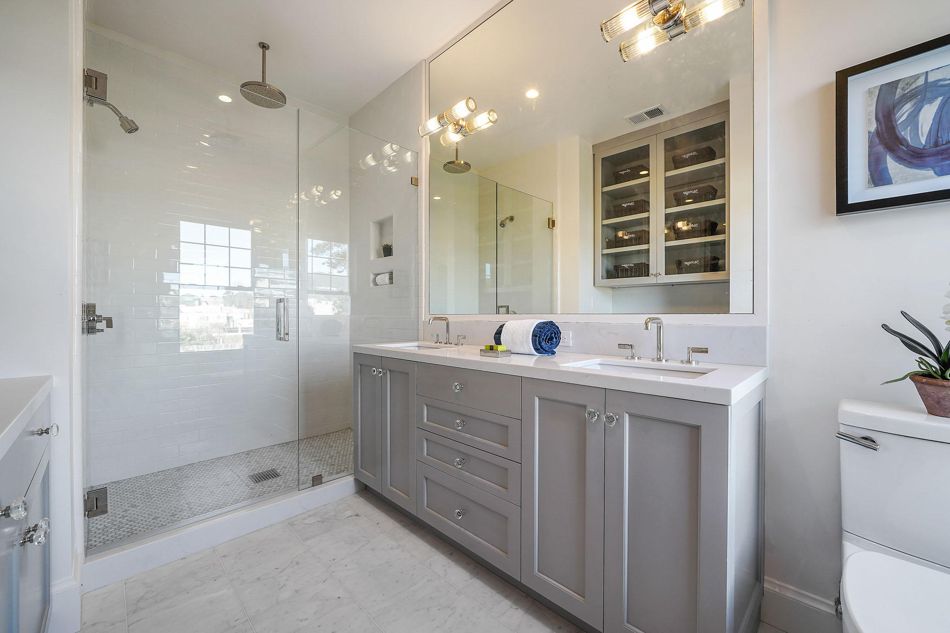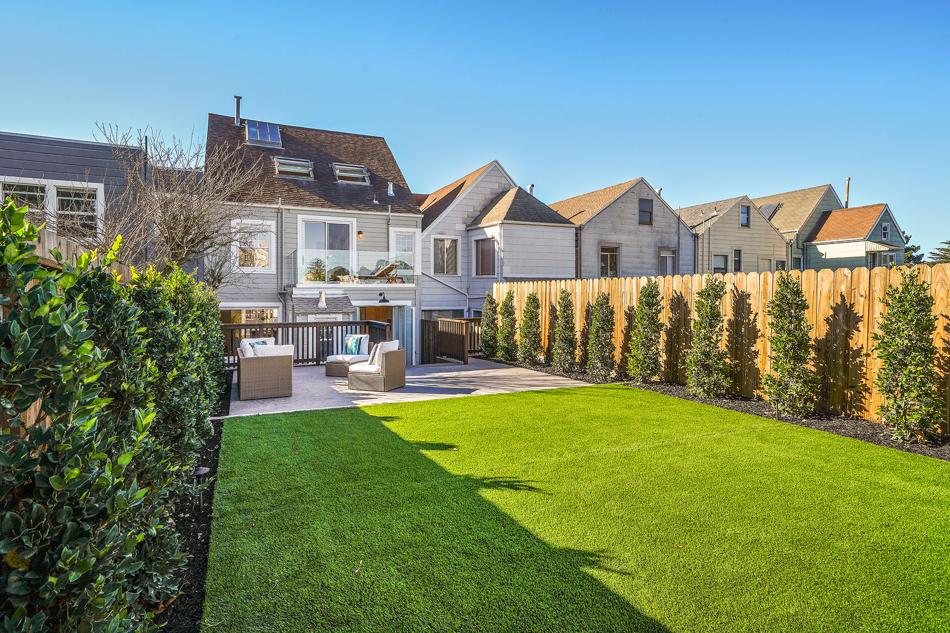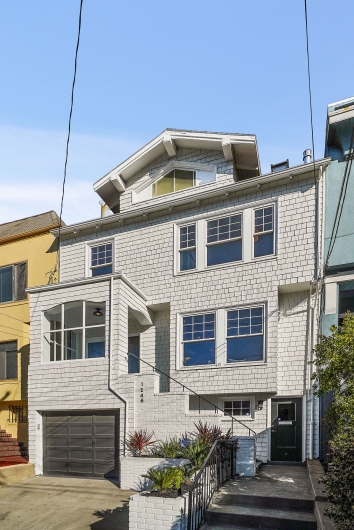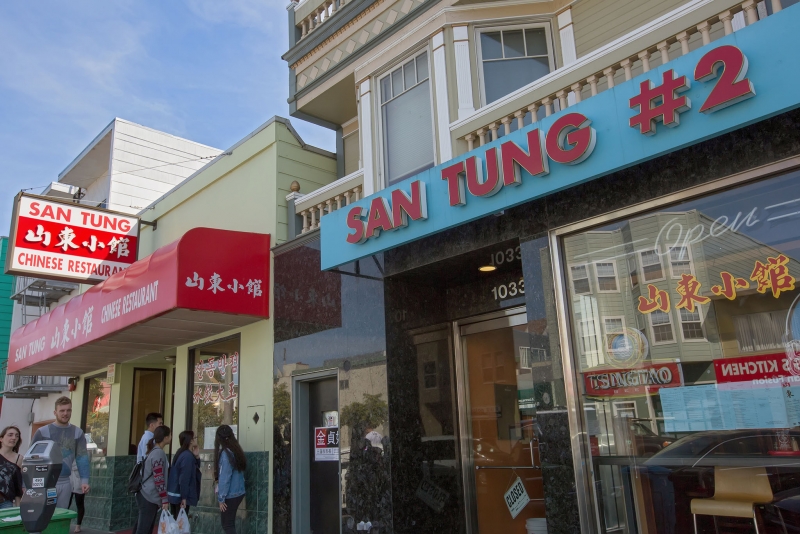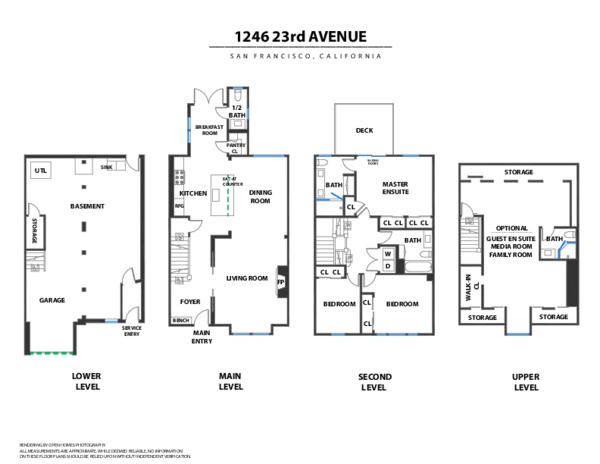Features
- 4 Bedrooms
- 3.5 Bathrooms
- Built in 1912
- 25’ x 120’ Approx. Lot Size
Impeccably renovated 3-story home with top quality designer finishes throughout. Absolute move-in condition with great attention to detail, tremendous natural light on all levels. Walk Score 92, close to Irving Street shops, restaurants and cafes, half block to Golden Gate Park, easy access to downtown and Ocean Beach.
Open main level floor plan perfect for entertaining, incredible eat-in gourmet kitchen with Viking range and quartz countertops, walk-in pantry. Elegant dining room with original wainscoting, box beam ceiling and large picture window. Formal living room with black granite gas fireplace, powder room off hall, double glass doors open to deck and landscaped garden.
Master suite has access to private enclosed deck with neighborhood views towards Golden Gate Park. Full bath with double sinks, oversized stall shower. Two additional bedrooms and full second bath off hallway. Convenient laundry closet with new LG washer/dryer on this level, all bedrooms with spacious double closets.
Dramatic top floor room (ideal master bedroom, family/media room) streaming with natural light has fantastic views, plenty of storage, additional third bathroom.
Beautifully landscaped spacious garden has turf grass with planting areas, slate patio and additional cedar deck perfect for outdoor entertaining.
Finishes
Whole House:
- New wide plank stained white oak hardwood floors
- New interior doors, trim and hardware including polished nickel and crystal door knobs
- New electrical and lighting
- New Marvin doors and windows, including master bedroom sliding door with screen door and breakfast room French doors
- New curated decorative lighting by Circa Lighting, Cedar and Moss, Tech Lighting, Ralph Lauren
- Sonos wireless stereo system with 4 ceiling speakers (2 in living room, 2 in kitchen)
- New custom cabinetry in kitchen and bathrooms by Artisan Woodworking
Living Room:
- New direct vent gas fireplace with Honed Absolute black granite fireplace surround and mantel
Kitchen:
- Refrigerator: Cabinet panel clad Thermador refrigerator
- Range: Viking 36” wide 6 burner gas range
- Dishwasher: Viking cabinet panel clad dishwasher
- Microwave: GE countertop in island
- Hood: Zephyr
- Sink: Blanco stainless steel sink
- Sink faucet: Ann Sacks, Laura Kirar sink faucet in polished nickel
- Aurea Quartz slab countertops
- Ann Sacks beveled tile backsplash
Master Bath:
- All plumbing Kallista, One Collection, rain shower head and wall shower head, double sinks, custom cabinetry
- Master Bath Tile: Honed Calacatta marble floor tile, Sonoma Tilemakers shower wall tile with frameless glass shower enclosure
- AKDO Carerra Bella marble shower pan tile
- Countertop material: Aurea Quartz slab
Hall Bath:
- Kallista One Collection faucets in polished nickel, custom cabinetry, Zuma Tub
- Tile: AKDO Carrera Bella hexagon floor tile and Sonoma Tilemakers tub/shower wall tile
- Frameless glass tub enclosure
- Countertop: Aurea Quartz slab
Attic:
- New FLOR carpet tiles throughout
Attic Bath:
- Honed Calacatta marble floor tile, AKDO Carerra Bella marble shower pan tile, white subway wall tile
- Frameless glass shower enclosure, Kallista One Collection fixtures and faucets in polished nickel,
Pental Quartz countertop
Powder Room:
- Restoration Hardware 36” wide vanity with Aurea Quartz slab top, Kallista One sink faucet in polished nickel
Laundry:
- Located in hall closet on bedroom level. New LG washer/dryer
Backyard:
- Stained redwood decking, cedar paneling
Miscellaneous:
- Paved Hardscape Area at upper yard
- BBQ has hookup
- New planting throughout with automatic drip watering system
- Master bedroom deck - IPE wood decking and glass guardrails
Floor Plans
Neighborhood
Central Sunset
One of the classic San Francisco neighborhoods, the Central Sunset exists between the Inner and Outer Sunset, and benefits from being a short distance from Ocean Beach and Golden Gate Park. There is a distinct small town feel to many of the Central Sunset homes, though the area's geography allows for a great blend of urban experience. There is a multitude of international diversity to enjoy thanks to generations of immigrants who settled here and opened businesses. Plenty of great ethnic eateries to be discovered, along with some innovative upstart restaurants, give the Central Sunset broad options for the discerning palette.
The neighborhood is home to many doctors, and grad students thanks to the University of California medical campus, located nearby, atop the hill on Parnassus Street. Family activities abound with Golden Gate Park within steps, including the world class Koret Childrens Playground, botanical gardens, Conservatory of Flowers, and newly opened California Academy of Sciences. The area schools are second to none, with consistently high scoring elementary and secondary schools placing at the top in the California API.
One of the neighborhoods most dynamic commercial districts can be found near 9th and Irving. Down-to earth cafes and diners and many local attractions demonstrate that this vibrant neighborhood has something for everybody.
Public transportation couldn't be more convenient. The N Judah makes an easy run through the neighborhood, connecting residents to downtown.

