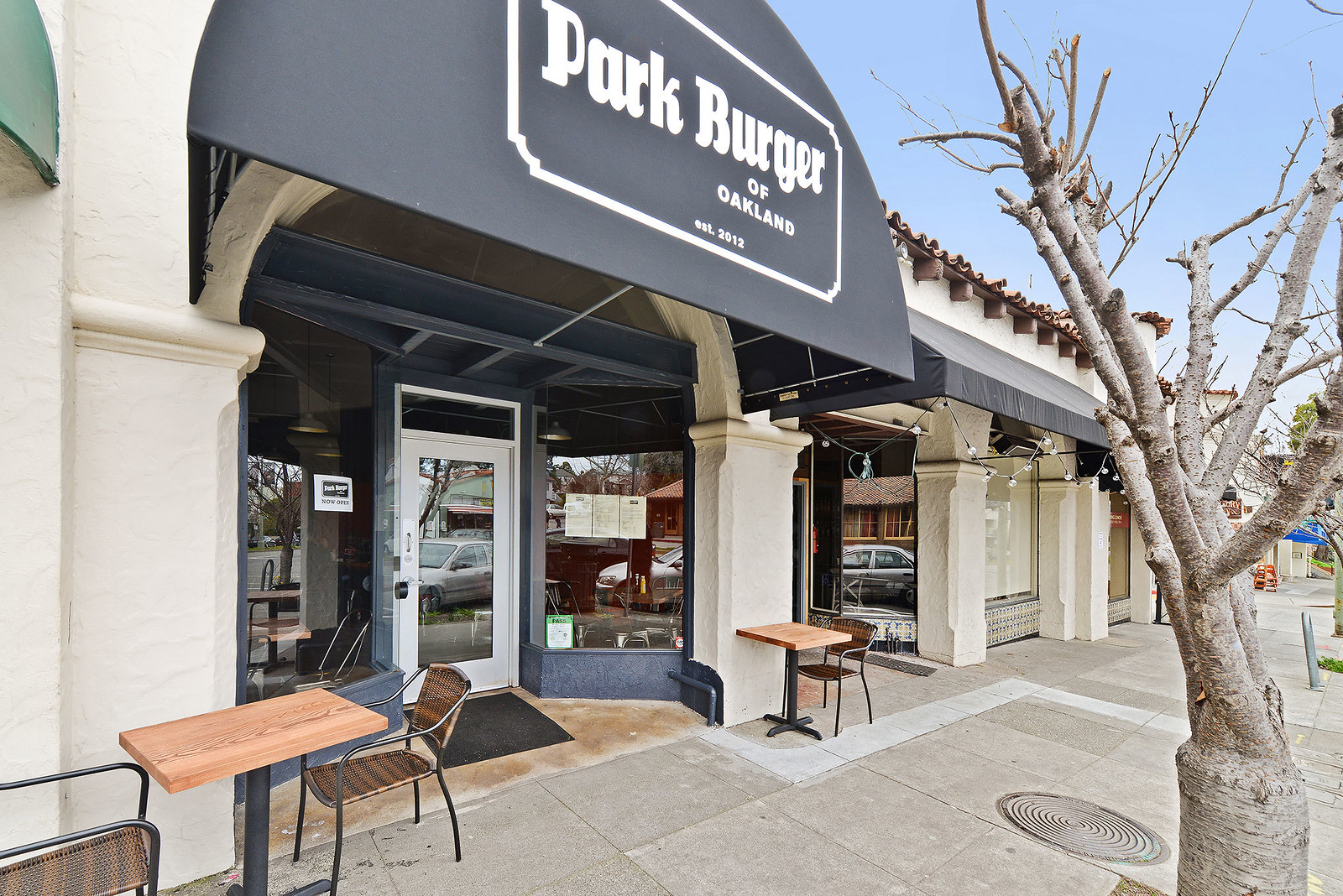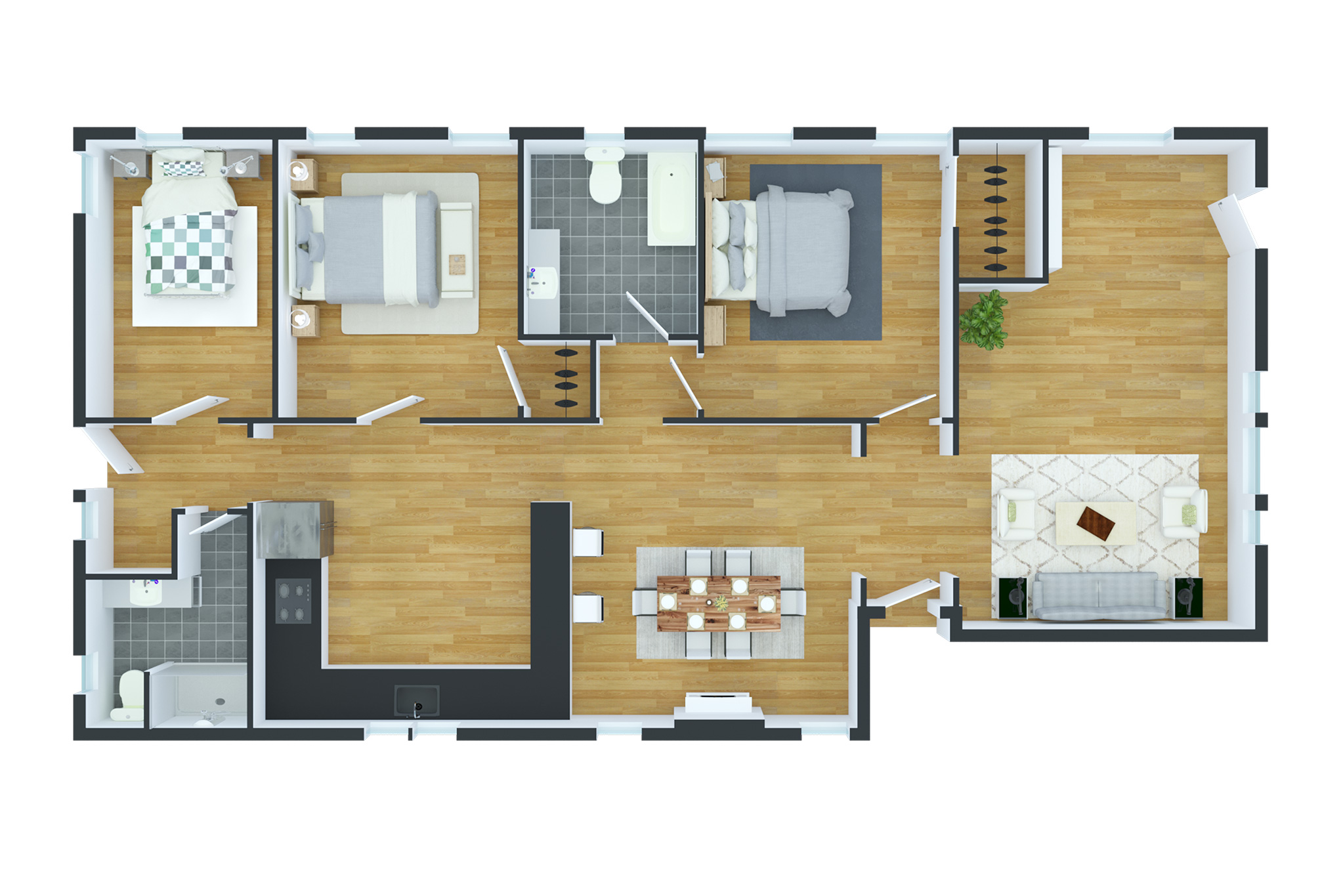Duplex Features
Two Craftsman Style Flats – Duplex
1454 - Upper Unit
3 bedrooms 2 baths
1296 square feet of living space and 1 fireplace
1456 - Lower Unit
3 bedrooms 2 baths
1296 square feet of living space and 1 fireplace
Basement includes
220 sf of workshop space and 368 sf of storage space
5000 square feet of lot space
Sewer Lateral Compliant
Remodeled kitchen and bathroom features
Recessed lighting
Quartz countertops
Tiled flooring
Eat in kitchen counter or island New stainless steel appliances Garbage disposal
Hardwood floors
In unit washer dryer hookups
SPC kitchen flooring (Stone plastic composite, 100% waterproof) 2 car detached garage
Fireplace in each unit
Front garden features
Deck and terrace seating Landscape accent lighting Deck lantern lighting
Rear garden features
Exercise deck retreat
Lawn and river rock design
Landscape accent lighting and led string lights Bamboo plants and banana plant
Perimeter plantings
Driveway
Detached 2 garage - accent lighting
Multiple off street car parking – security motion lighting
Floor Plans
Neighborhood
Welcome to the perfect blend of convenience in commute and lifestyle. This handsomely updated duplex in the Bella Vista Hills is just southwest of the trendy neighborhood of Glenview and the Park Blvd dining district. Perfectly located just one convenient freeway exit from Lakeshore and Grand Lake District dining and shopping.










