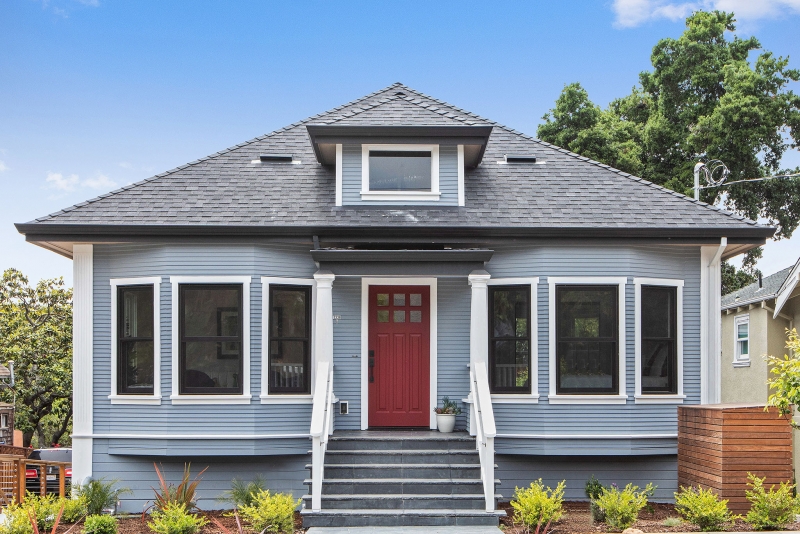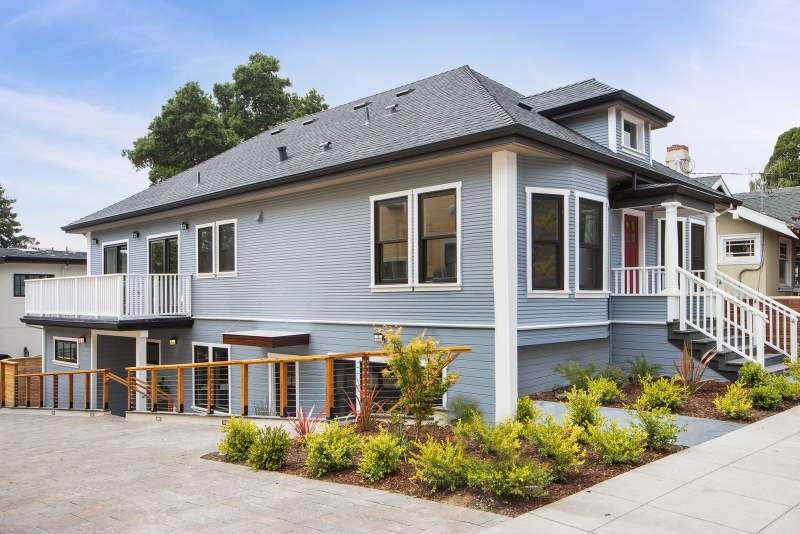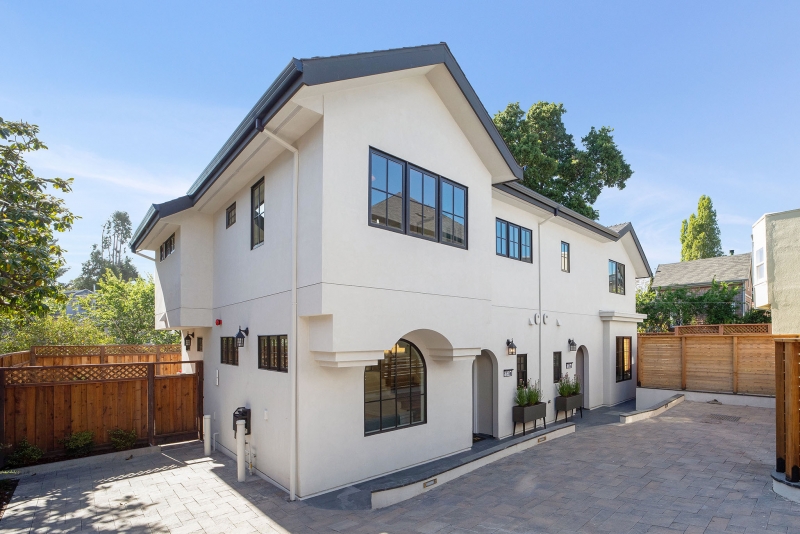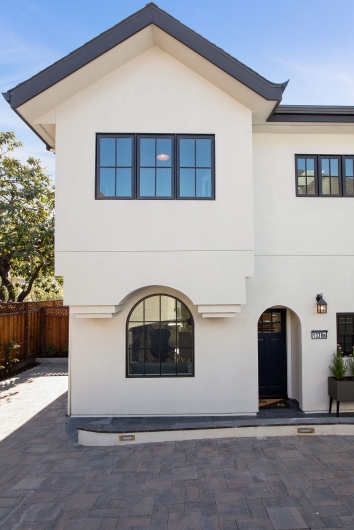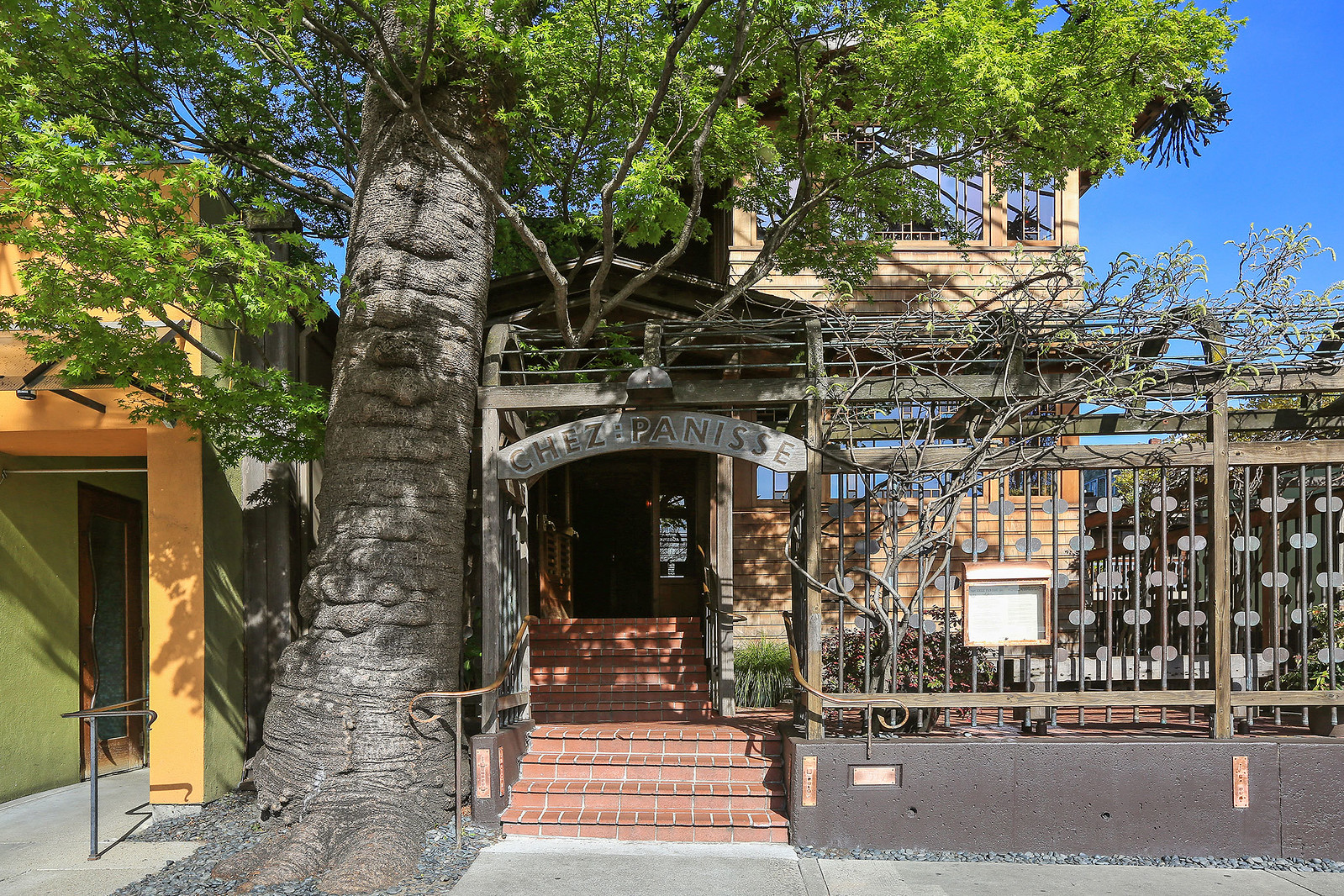Gallery
Features
WHAT’S BEHIND 1336 MILVIA?
From the street, what’s immediately apparent is the charming façade of a typical 1920’s Berkeley Bungalow--but there’s so much more! This property has been creatively renovated/ constructed to combine the best of the past, the convenience of the present, and a vision for the future in all four units--which include eco-friendly features like double-paned windows, energy efficient appliances and tankless water heaters. Sited in an excellent Berkeley’s Gourmet Getto location. Berkeley has long been at the forefront of culinary innovation. Locals flock to the original Peet’s Coffee & Tea location. For residents who like to savor their meals at home, small retail districts sprinkled throughout Berkeley allow them to shop like Europeans, going from store to store to purchase everything they need. Those in a hurry can always visit major grocery stores nearby. Enjoy food from Cheese Board Bakery, Chez Panisse, Epicurean garden, Whole Foods in the or Monterey Market. Easy Access to UC Berkeley and San Francisco and North or central Berkeley Bart station. Live Oak park, Rose gardens close by.
Most of these units feature:
Hardwood floors throughout
Plenty of closet and storage
Gorgeous designer kitchens with quartz countertops, harmonizing splashes, farmhouse sinks, stainless steel appliances and efficient Islands/bars with built-in microwaves and deep drawers for storage
Tastefully remodeled baths, rain shower heads and glass doors in master baths
Updated bathrooms feature quartz countertops with stylish wood vanities and tile floors.
Radiant heat in most units
One Parking space for each Unit
Close to BART station and famous Berkeley Gourmet Ghetto
FRONT UNITS
1336 Unit A
You’ll be welcomed by the “typical” craftsman style Living Room featuring bay windows, polished hardwood floors, and a cozy fireplace. Down the entry hall is a convenient powder room and laundry closet. At the end of the hall is the grand, beautifully designed great room which includes kitchen, dining and entertainment area. The kitchen boasts pantry, plus gorgeous charcoal wood cabinets providing tons of storage. The subtle grey and white quartz countertops, matching splash, and farmhouse sink add style and sophistication, harmonizing perfectly with the stainless-steel appliances. The island bar seats 4 to 6 and includes a built-in microwave and deep drawers just right for pots and pans. The large deck is accessed from the dining and entertainment areas through 2 large sliding glass doors. The far wall boasts a beautiful “picture frame’ gas fireplace set off by white quartz. Other features include:
3 bedrooms, 2 full and 1 half bath
Hardwood floors throughout
Two large closets on either side of hall to the Master Bath
All upgraded Master bathroom, carefully designed for comfort and convince
Tall ceiling, with curved corners, abundance of windows
1336 Unit B
Lighting your way home in the evening is a custom-made light awning over the front door, which opens to the delightfully light and airy great room in the downstairs unit. Well-placed windows and conscious design choices add to the appeal. White cabinets--offering tons of storage--and countertops of white quartz reflect the light. The grey and cream herringbone tile splash adds the design detail that sets off the stainless-steel appliances and farmhouse sink. The island/bar, perfect for entertaining, seats up to 4 and boasts a built-in microwave and deep drawers for storage. A laundry closet is off the hall.
Other features include:
3 bedrooms, 2 full baths
Hardwood floors throughout
Sliding glass door access to tile patio and raised garden bed from the Master Bedroom
Master bath features rain shower head, glass door, seat and cubby
All updated Bathrooms feature quartz countertops with stylish wood vanities and tile floors.
Radiant heat
About 1750 SQFT of living space
(1338) MILVIA: REAR UNITS
This wonderful, whimsically stylish 2 story townhouse sits behind 1336 Milvia. It’s newly constructed, yet still harmonizes with the eclectic style and character of the surrounding neighborhood. Both units have distinctly different layouts, but both are 2 bedroom and 2.5 bath homes with hardwood floors warmed by radiant heat and brightened by well-placed windows and sliding glass doors. They also have access to their own private yards.
Behind the Red Door: 1338 Milvia Unit A
The gently curving walk leads you to the arched entry sheltering the red front door. It opens into the living room featuring a charming bay window and fireplace. There’s also a powder room on this level. The kitchen beyond boasts charcoal cabinets for ample storage, a white and gray “brick” style tile splash, stainless steel appliances and a farmhouse sink. Countertops of a subtle white and gray pattern add style and interest. In the dining area French doors lead to the private fenced yard with tile patio and raised planting areas. The two bedrooms and two baths can be found on the second level. This unit features:
Master Bedroom with large closet and stylish sliding “barn” door
Grey and white quartz countertop on sleek black wood vanity, mini tile floors, rain showerhead in white tiled shower with glass door in the Master Bath
Upstairs full Bath, shower over tub, quartz countertop with wood vanity
About 1250 SQFT, with radiant heat throughout, Laundry closet, upstairs near the bedrooms
Behind the Blue Door: 1338 Milvia Unit B
A graceful slope leads to the arched entry of Unit B. It shelters the blue front door opening into the ‘L” shaped great room. The living room area boasts decorative arched windows and a cozy fireplace. There’s a powder room off the entry. The airy kitchen has warm cream cabinets plus dark wood shelves over the sink for bonus storage, a white “brick” style tile splash, countertops of white quartz, stainless steel appliances and a farmhouse sink. In the dining area French doors lead to the landscaped, private fenced yard with tile patio and level planting areas. The two bedrooms and two baths can be found on the second level. This unit features:
Island with built-in microwave and deep drawers for storage in kitchen
Laundry closet in the upstairs hall
Angled ceiling, large mirrored closet, & 4 lovely peek-a-boo windows with green views in Master Bedroom
Charcoal quartz countertop on sleek white vanity, mini tile floors, rain showerhead in white tiled shower with glass door in the Master Bath
Upstairs full Bath, shower over tub, and quartz countertop with wood vanity.
About 1250 SQFT, hardwood floors with radiant heat throughout.
From the street, what’s immediately apparent is the charming façade of a typical 1920’s Berkeley Bungalow--but there’s so much more! This property has been creatively renovated/ constructed to combine the best of the past, the convenience of the present, and a vision for the future in all four units--which include eco-friendly features like double-paned windows, energy efficient appliances and tankless water heaters. Sited in an excellent Berkeley’s Gourmet Getto location. Berkeley has long been at the forefront of culinary innovation. Locals flock to the original Peet’s Coffee & Tea location. For residents who like to savor their meals at home, small retail districts sprinkled throughout Berkeley allow them to shop like Europeans, going from store to store to purchase everything they need. Those in a hurry can always visit major grocery stores nearby. Enjoy food from Cheese Board Bakery, Chez Panisse, Epicurean garden, Whole Foods in the or Monterey Market. Easy Access to UC Berkeley and San Francisco and North or central Berkeley Bart station. Live Oak park, Rose gardens close by.
Most of these units feature:
Hardwood floors throughout
Plenty of closet and storage
Gorgeous designer kitchens with quartz countertops, harmonizing splashes, farmhouse sinks, stainless steel appliances and efficient Islands/bars with built-in microwaves and deep drawers for storage
Tastefully remodeled baths, rain shower heads and glass doors in master baths
Updated bathrooms feature quartz countertops with stylish wood vanities and tile floors.
Radiant heat in most units
One Parking space for each Unit
Close to BART station and famous Berkeley Gourmet Ghetto
FRONT UNITS
1336 Unit A
You’ll be welcomed by the “typical” craftsman style Living Room featuring bay windows, polished hardwood floors, and a cozy fireplace. Down the entry hall is a convenient powder room and laundry closet. At the end of the hall is the grand, beautifully designed great room which includes kitchen, dining and entertainment area. The kitchen boasts pantry, plus gorgeous charcoal wood cabinets providing tons of storage. The subtle grey and white quartz countertops, matching splash, and farmhouse sink add style and sophistication, harmonizing perfectly with the stainless-steel appliances. The island bar seats 4 to 6 and includes a built-in microwave and deep drawers just right for pots and pans. The large deck is accessed from the dining and entertainment areas through 2 large sliding glass doors. The far wall boasts a beautiful “picture frame’ gas fireplace set off by white quartz. Other features include:
3 bedrooms, 2 full and 1 half bath
Hardwood floors throughout
Two large closets on either side of hall to the Master Bath
All upgraded Master bathroom, carefully designed for comfort and convince
Tall ceiling, with curved corners, abundance of windows
1336 Unit B
Lighting your way home in the evening is a custom-made light awning over the front door, which opens to the delightfully light and airy great room in the downstairs unit. Well-placed windows and conscious design choices add to the appeal. White cabinets--offering tons of storage--and countertops of white quartz reflect the light. The grey and cream herringbone tile splash adds the design detail that sets off the stainless-steel appliances and farmhouse sink. The island/bar, perfect for entertaining, seats up to 4 and boasts a built-in microwave and deep drawers for storage. A laundry closet is off the hall.
Other features include:
3 bedrooms, 2 full baths
Hardwood floors throughout
Sliding glass door access to tile patio and raised garden bed from the Master Bedroom
Master bath features rain shower head, glass door, seat and cubby
All updated Bathrooms feature quartz countertops with stylish wood vanities and tile floors.
Radiant heat
About 1750 SQFT of living space
(1338) MILVIA: REAR UNITS
This wonderful, whimsically stylish 2 story townhouse sits behind 1336 Milvia. It’s newly constructed, yet still harmonizes with the eclectic style and character of the surrounding neighborhood. Both units have distinctly different layouts, but both are 2 bedroom and 2.5 bath homes with hardwood floors warmed by radiant heat and brightened by well-placed windows and sliding glass doors. They also have access to their own private yards.
Behind the Red Door: 1338 Milvia Unit A
The gently curving walk leads you to the arched entry sheltering the red front door. It opens into the living room featuring a charming bay window and fireplace. There’s also a powder room on this level. The kitchen beyond boasts charcoal cabinets for ample storage, a white and gray “brick” style tile splash, stainless steel appliances and a farmhouse sink. Countertops of a subtle white and gray pattern add style and interest. In the dining area French doors lead to the private fenced yard with tile patio and raised planting areas. The two bedrooms and two baths can be found on the second level. This unit features:
Master Bedroom with large closet and stylish sliding “barn” door
Grey and white quartz countertop on sleek black wood vanity, mini tile floors, rain showerhead in white tiled shower with glass door in the Master Bath
Upstairs full Bath, shower over tub, quartz countertop with wood vanity
About 1250 SQFT, with radiant heat throughout, Laundry closet, upstairs near the bedrooms
Behind the Blue Door: 1338 Milvia Unit B
A graceful slope leads to the arched entry of Unit B. It shelters the blue front door opening into the ‘L” shaped great room. The living room area boasts decorative arched windows and a cozy fireplace. There’s a powder room off the entry. The airy kitchen has warm cream cabinets plus dark wood shelves over the sink for bonus storage, a white “brick” style tile splash, countertops of white quartz, stainless steel appliances and a farmhouse sink. In the dining area French doors lead to the landscaped, private fenced yard with tile patio and level planting areas. The two bedrooms and two baths can be found on the second level. This unit features:
Island with built-in microwave and deep drawers for storage in kitchen
Laundry closet in the upstairs hall
Angled ceiling, large mirrored closet, & 4 lovely peek-a-boo windows with green views in Master Bedroom
Charcoal quartz countertop on sleek white vanity, mini tile floors, rain showerhead in white tiled shower with glass door in the Master Bath
Upstairs full Bath, shower over tub, and quartz countertop with wood vanity.
About 1250 SQFT, hardwood floors with radiant heat throughout.
Neighborhood
Berkeley’s renowned Gourmet Ghetto neighborhood wears its nickname proudly. The strip of Shattuck Avenue between Cedar and Vine streets is anchored by Alice Waters’ world-famous Chez Panisse Restaurant & Café, The Cheese Board Collective, and the original Peet’s Coffee & Tea, which have been neighborhood icons for decades. Simply put, the area is a laid-back mecca for those who want to eat and drink well.
Homes range from well-preserved Victorians and traditional, large Berkeley brown-shingled houses to lovingly preserved Craftsmans and bungalows. The architecture is old and varied enough to be included on neighborhood walking tours conducted by the Berkeley Architectural Heritage Association. Proximity to the nearby Downtown Berkeley BART Station and the central shopping district makes the neighborhood highly walkable.
Live Oak Park provides basketball courts, picnic areas, and a small, open-air theater that hosts children's plays and Shakespeare productions. On Walnut Street, Berkeley Art Center offers a lively series of exhibitions, art openings, and lectures.
Schedule
Open Houses:
Coming Soon
Brokers Tour:
Coming Soon
Additional Showings by Appointment:
Contact Bita Azizi
510.501.1192
[email protected]


