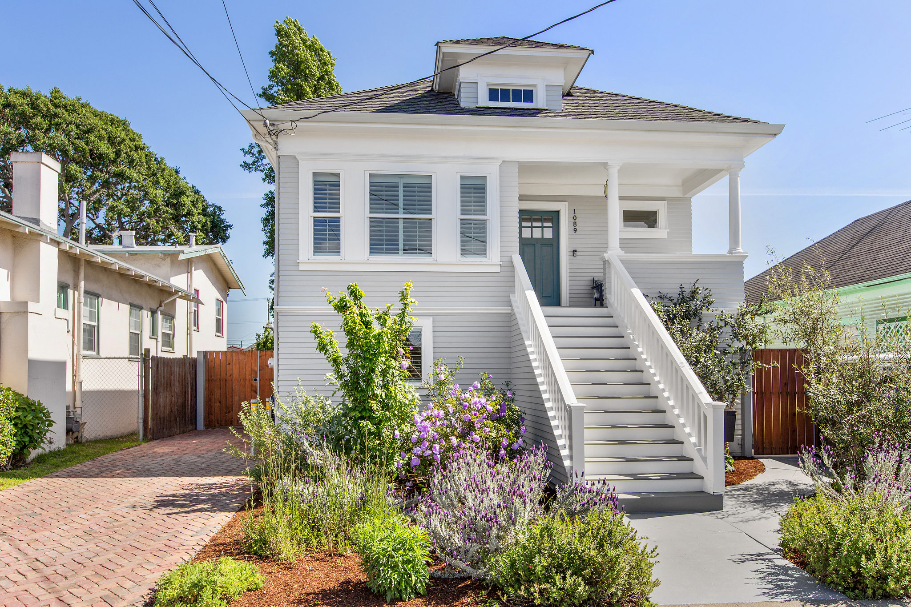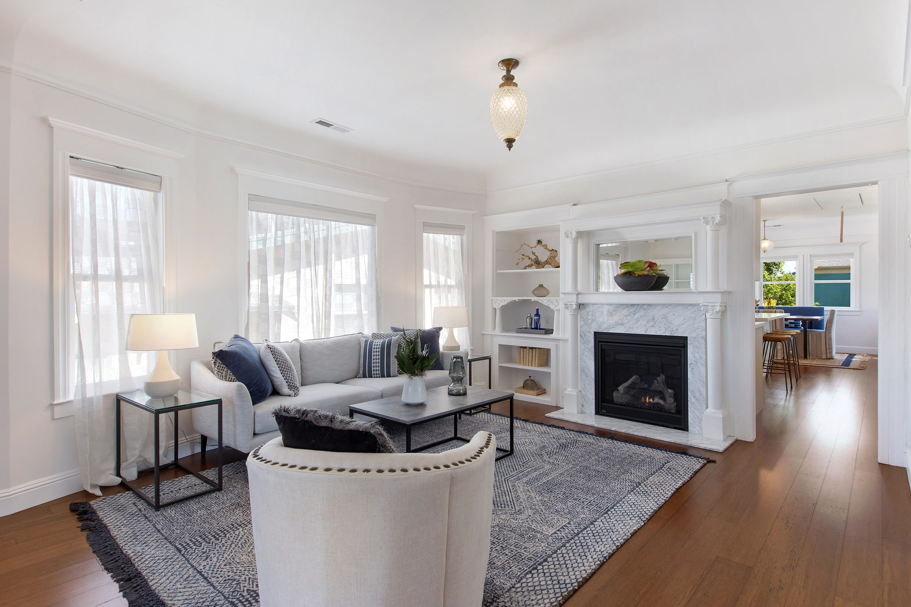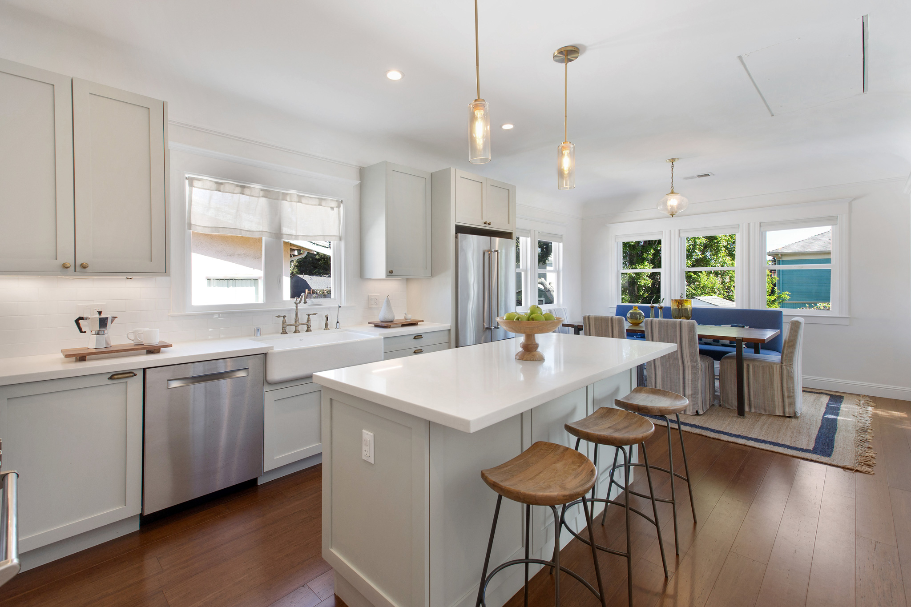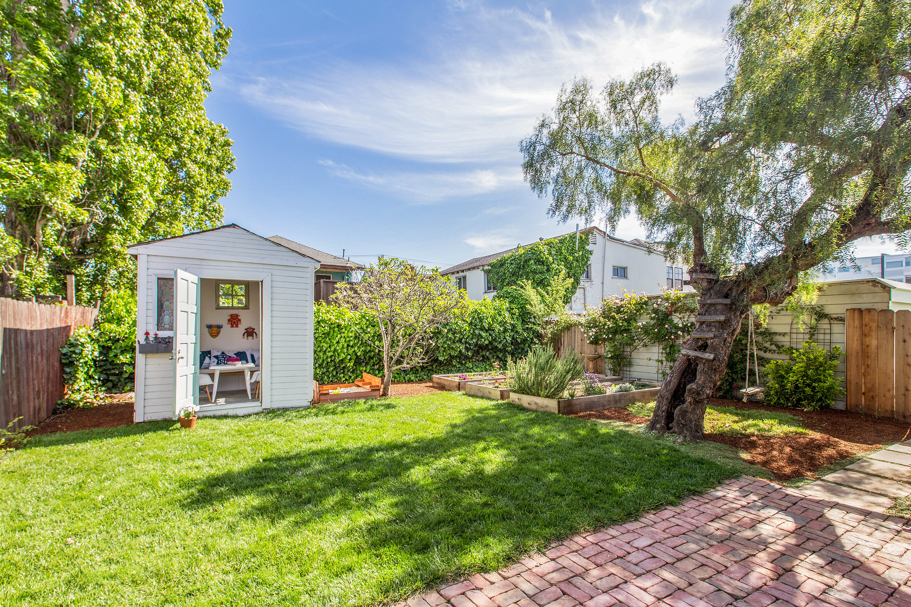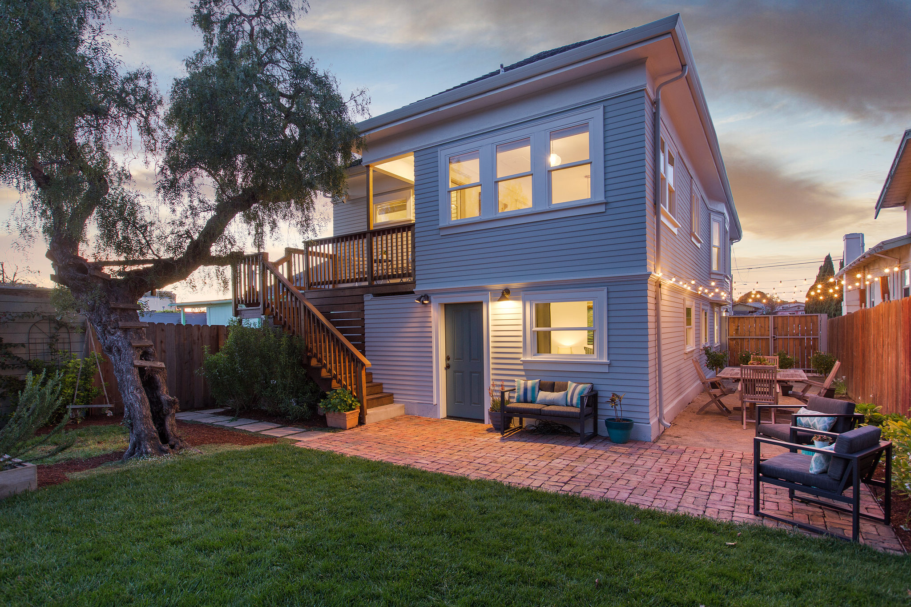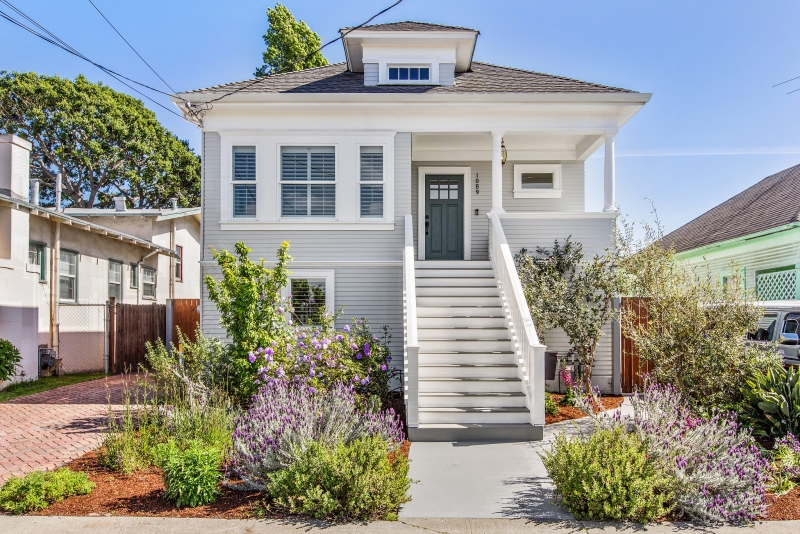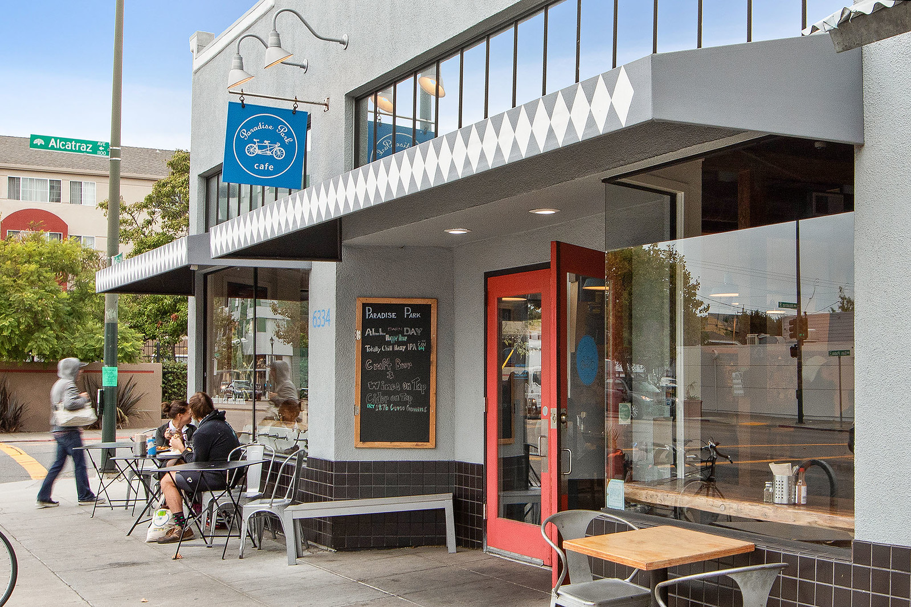Gallery
Features
Improvements (all performed by Architect owner in 2017)
-
100% new foundation, concrete slab floor, and first floor walls -- all built to seismic code
-
100% new electrical and plumbing (water and gas), w/ automatic gas shut offs (for earthquake)
-
2 independent PG&E electric and gas meters (1089 and 1089B 66th Street)
-
Independent furnaces for upstairs & downstairs, new ducting, Nest thermostats
-
Energy efficiency: 100% new windows & doors; modern insulation in all walls and attic;
-
100% new exterior siding on first floor; restored redwood siding on second floor
-
Full interior renovation: all new flooring, drywall, cabinets, appliances, plumbing fixtures, etc.;
Sustainability (all installed in 2017)
-
Tesla electric vehicle charger (works with Models S, 3, X, or Y)
-
Tesla solar system (2.6kW; 3,763 kWh annual): Saves a CO2 equivalent of ~4,800 miles worth of driving per year! 20 year warranty, energy performance guarantee, real-time monitoring with Tesla app, net-metering with PG&E for upstairs unit.;
-
Tesla Powerwall battery (13.5 kWh) powers the upstairs at night and during power outages (including PG&E fire danger shutoffs). Options to optimize battery use for sustainability or low cost power. 10 year warranty.
-
2 smart Nest thermostats (independent control for upstairs and downstairs)
-
Greenguard Gold Certified (low VOC) muse strand bamboo flooring by US Floors
-
Soy-based PureBond plywood (formaldehyde free) used for base of kitchen & bath counters
-
Zero - low VOC paint used throughout home
-
Garden front and back is organic: no pesticides or herbicides; natural fertilizers
-
Wifi-connected, smartphone-controlled, automatic irrigation controller by Rachio (5 zones currently operating: lawn, 3 raised beds, perimeter dripline for backyard)
-
Urban garden includes: 2 lemon trees, 2 plum trees, 1 apple tree, 1 blackberry, 1 raspberry, 2 blueberries, 3 raised vegetable beds
Technology / Security
-
Ring video doorbell and 2 Ring camera + floodlights (at laundry room door and back door)
-
9 wifi-connected, smart, Nest smoke and carbon monoxide detectors
-
iSmartAlarm home security system (wifi based)
-
3-stage drinking water filter at kitchen sink
Excellent rental income.; ADU is currently divided:
; ; ;1. Downstairs unit (1 bed / 1 bath / 1 kitchen / living & dining)
; ; ;2. Downstairs ensuite (1 bed / 1 bath) with private entrance
Neighborhood
Welcome to hip, vibrant North Oakland, a friendly, artsy neighborhood with good walkability and proximity to transit.; Hop on the Transbay Express bus to the City and plug in as you ride.; BART and freeways are just a few minutes away.; The Emeryville Greenway connects you to the beauty of the Bay, and there are gyms, yoga studios and running trails all within reach.; Buzz-worthy restaurants such as Creekwood, and fun breweries such as Novel are within walking distance.; Parks dot the area, and whimsical shops and cafes make for a connected feeling.; For convenience, the Berkeley Bowl West can't be beat, and the Bay Street shopping center with it's food court, mall and Trader Joe's are down the street.; The bustle of downtown Oakland's restaurants, bars and music venues such as the Fox Theater are close at hand. Join the fun!
Schedule
Open Houses:
Coming Soon
Brokers Tour:
Coming Soon
Additional Showings by Appointment:
Contact Romney O'Connell
510-599-6911
[email protected]

