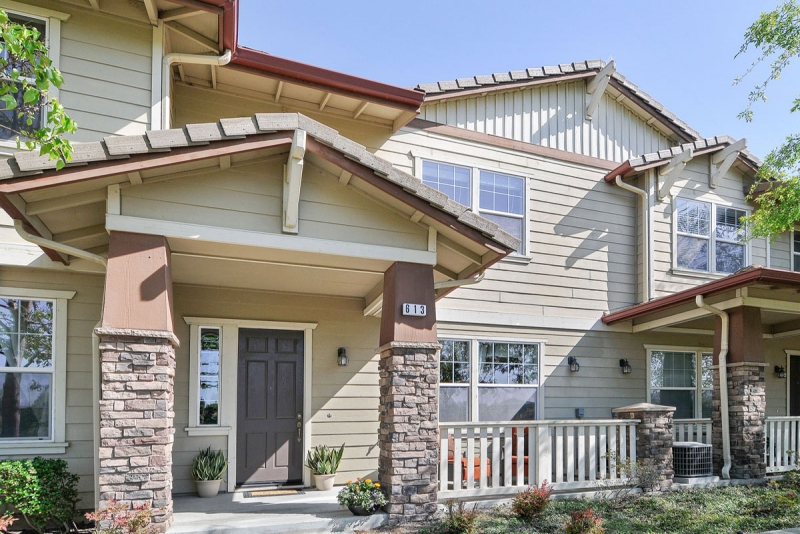Gallery
Features
Nestled within the peaceful courtyard and overlooking the serene Alamo Creek and trail this Shelbourne residence at 613 Joree Lane offers an enviable lifestyle with a private setting. Front door facing west provides for beautiful California sunsets from your west facing patio. This Residence 2 is approximately 1605 square feet (per the tax records) of interior living space, showcasing a generous floor plan complete with a large living room, adjacent dining area, exquisite kitchen, downstairs powder room, upstairs 3 bedrooms and 2 full bathrooms, laundry room - all with luxurious appointments. Upon entry 9 foot ceilings will welcome you into the gracious town home style condominium. Upgraded hardwood floors span the entire length of the first floor with the exception of the hand-set 12" inch ceramic tile in the bathrooms and laundry room. The gas fireplace in the living room has a hand-set 8 inch ceramic tile surround, glass door and custom cherry mantel. The media niche in the living room has a custom cherry media built-in cabinet to include an DENNON sound system with built in speakers. Raised panel interior doors throughout with polished chrome hardware. Framed mirrored wardrobe doors in the first and second bedrooms. The property is pre-wired for cable in the family room and all bedrooms as well CAT 5 phone in kitchen and all bedrooms. The low voltage structured wiring with UStec digital network solutions tecCenter is in the master bedroom closet. Convenient interior laundry room with washer and gas dryer included. Designer selected lighting fixtures to include ceiling fan & chandelier in living areas. High efficiency forced air system to include furnace and air conditioning with programmable set back thermostat. Dual-glazed, energy saving windows line all living areas ushering abundant natural light into all rooms of the residence, west facing windows overlook the beautiful Alamo Creek, walking trails, Diablo foothills and community. Kitchen details include designer cherry cabinets with brushed chrome knobs and European style hinges, gleaming hardwood floors, recessed lighting, under cabinet fluorescent lighting and large walk-in pantry with wood shelving. Kitchen appliances include a gas cooktop (facing north), oven, microwave, multi-cycle dishwasher and refrigerator with ice-maker. Double compartment Stainless sink with disposal and Delta chrome pull-out faucet. The generous Master Bedroom with in suite bathroom includes cultured marble vanity tops, shower and tub surround. Luxurious oval soaking tub. Both the Master Bedroom shower and the upstairs hall shower have custom spa shower units for luxurious full body spray. Dual master bath vanity sinks, full width vanity mirror, 8 inch hand set ceramic tile flooring, large walk in closet and separate commode. Master Bedroom overlooks the Alamo Creek and Diablo foothills. Shelbourne at Windemere has a central location to parks, shopping and schools. The low monthly dues are $220. These monthly dues include access to the pool and community areas.
Neighborhood
San Ramon
People move to San Ramon for the good schools, weather, and job opportunities at nearby Bishop Ranch Office Park, home to headquarters for Chevron and the West Coast operations of AT&T. On the western edge of the city, Norris Canyon Estates provide a prestigious address for those in search of elegant custom homes. Windemere, a planned development, features homes backing up to the open-space preserve.
Just outside of town Tassajara Valley offers panoramic views of rolling Contra Costa County grasslands and oak-studded hills. Bishop Ranch Regional Preserve is a favorite destination for dog walkers and picnickers. The popular Iron Horse Regional Trail runs nearby and connects San Ramon to Danville and Concord.
The Dougherty Valley Performing Arts Center books headline acts as well as performances by the San Ramon Symphonic Band and local dance companies. Concerts in San Ramon's Central Park are a great way to spend summer evenings.
Wood Ranch
The Woodranch Ponderosa Homes offer four floorplans and are located in the lower section of the community. The Cimarron Hills Davidon Homes offer six varied floorplans incuding both one and two story models on oversized lots with great views of Mt. Diablo, many Cull-De-Sac locations, surrounding trails and tree-lined backyards.
The community is in a prime location with close proximity to Blackhawk Plaza and Tassajara Crossing shopping centers as well as the fantastic Sycamore Park. Numerous retail, dining and entertainment options are only short drive or ride away. This is a fabulous community located in the highly touted San Ramon Valley Unified School District.
Schedule
Open Houses:
Saturday April 11th 1:00 to 4:00
Brokers Tour:
Thursday April 9th 10:00 to 1:00
Additional Showings by Appointment:
Contact Cindy Duffy Chase
925.577.0913
[email protected]
Floor Plans
Contact
Cindy Duffy Chase
Realtor® AssociateDRE# 01239968(925) 577-0913 officewww.CindyDuffyChase.com




