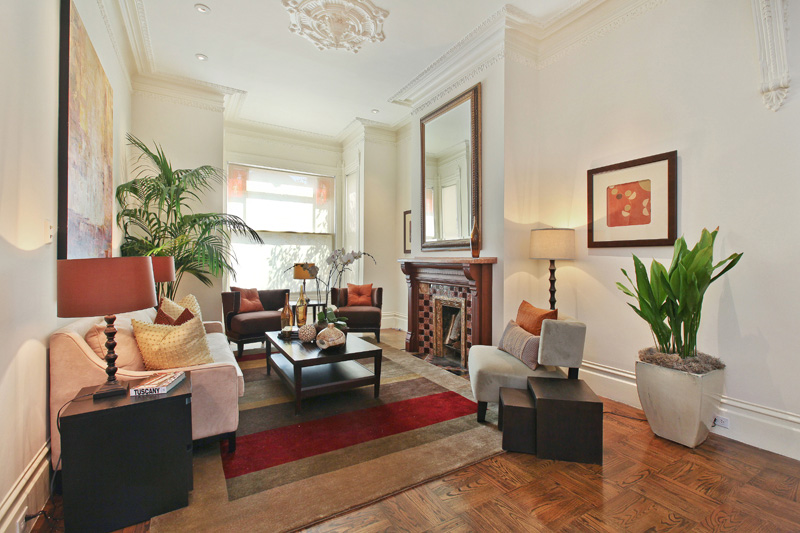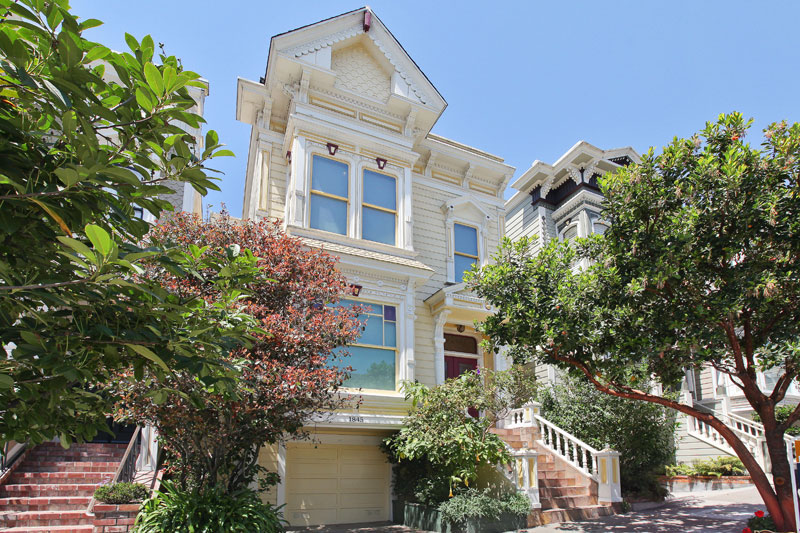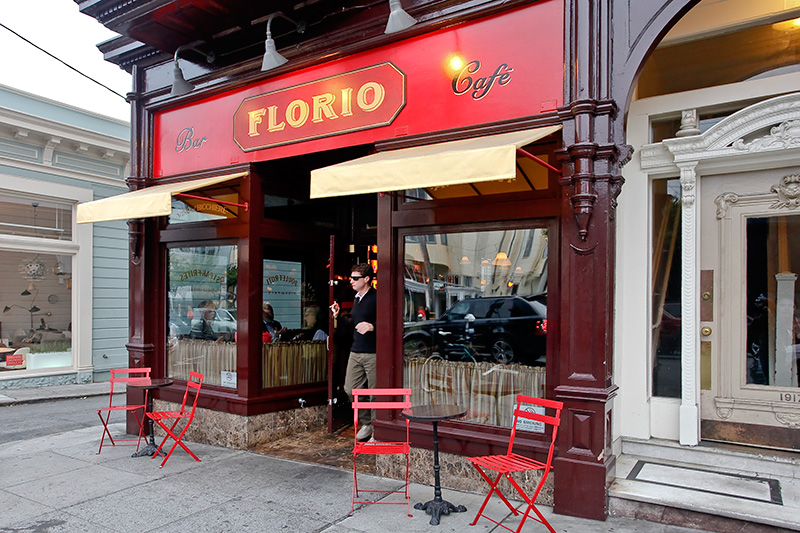Gallery
Features
- 3 bedrooms, 2.75 baths
- Built in late 1800s
- Classic style elements with modern amenities
- Adjoining living room and dining room
- Sunny, bright kitchen
- Large, airy bedrooms
- Patio and garden
- Huge 2-car tandem garage with vast storage
- Wine cellar
- Walk Score of 98 = Walker’s Paradise
Overview
On a tree-lined street in the heart of Lower Pacific Heights, this large Victorian home combines modern elements with the charm of late 1800s design. Square-patterned oak floors, traditional painted panel wainscoting, and a regal dining room chandelier embrace the past. Carrera marble kitchen counters, abundant recessed lighting, and a modern master bath exemplify the present.
From the street, the stately home stands amidst a row of colorful Victorian homes, each complementing the next. This one showcases a proud exterior with yellow paint, fanciful white trim, and a stained glass entry.
Its location is unmatched. A short stroll offers access to the shops and restaurants of Japantown and
the boutiques and cafes of Fillmore Street. Doctors, dentists, medical centers, the Fillmore Jazz
District, and the Sundance Movie Theater are also minutes away. No car is needed for daily living.
However, if driving, the Financial District, the San Francisco Symphony, Ballet, and Opera are less
than 10 minutes away.
Main Level
Inside, the home designer clearly favored an open, flowing floor plan. The connected LIVING and DINING ROOMS are a highlight. Drawing natural light from the broad front window, they feature soaring 12-foot ceilings, intricate crown molding, and immense space for hosting family and entertaining friends.
Beyond the dining room is a comfortably sized FAMILY ROOM. Here the rich oak floors continue, and the room offers built-in shelving and cabinetry and a decorative, period fireplace. In fact, the home features four fireplaces throughout, all with unique designs.
The KITCHEN, just updated with Carrera marble countertops, is bright and sunny. The white paneled refrigerator blends nicely into the abundant white cabinetry. Large glass doors open to a private deck in a garden-like setting, perfect for enjoying a light breeze on a sunny day.
A powder room, breakfast room, and stairways to both the upper and lower levels complete the layout.
Upper Level
A newly carpeted stairway, lit by a stained-glass skylight, leads to three large bedrooms upstairs. The FRONT BEDROOM, facing east toward the street, soaks in sun from five tall windows. It also features one of the four charming fireplaces. The CENTER BEDROOM offers three closets, providing enough room for a most extensive wardrobe. Both the bedrooms are served by a full-sized bathroom with a tub.
The MASTER BEDROOM carries on the historical design elements with 9-foot doors, crown molding, a fireplace, built-in shelving, and two glass doors to a balcony. With its adjoining sitting room/office and large, remodeled master bathroom, it has the feel of a spacious, private suite.
Other
- Lower level has internally accessed 2-car tandem garage with built-in cabinets and two large closets for enormous storage and workshop space.
- Walk-in wine cellar boasts 200+ bottle capacity for a fine wine collection
- Spacious, carpeted laundry room
- Exclusion: 10 metal panels on patio/deck are excluded from sale but are available for purchase
Floor Plans
Neighborhood
Pacific Heights
Pacific Heights homes deliver commanding views of the San Francisco Bay and the city below with neighborhood hills rising from the Marina and running along an east-west ridge between the Presidio and Van Ness avenue. When Hollywood wants to film a chase scene, Pacific Heights is where they come for cinematic thrills.
Some of the oldest, grandest, and largest homes in the city can be found in Pacific Heights which features ample stock of Victorians, Edwardians, Mission Revival and homes in the style of French Chateaus. This is an affluent neighborhood, home to large, quiet consulates of Germany, Greece, Italy, Portugal, and Russia. Some of these former baronial mansions now serve as elite private schools. These include San Francisco High School, Drew School, Town School For Boys, Convent of the Sacred Heart (in the former Flood Mansion), and Stuart Hall High School.
Those lucky enough to live in Pacific Heights homes enjoy gorgeous parks, playgrounds, and, bounded by the Presidio, easy access to open space, and miles of hiking, running and biking. The main shopping district can be found on Fillmore Street, which runs north and south through Pacific Heights. Some of the chicest boutiques, choicest restaurants, one of a kind floral arrangements, patisseries, and designer yogurt can be found on Fillmore Street.
Schedule
Open Houses:
5/4 & 5/5 1pm=4pm
Brokers Tour:
5/7 1030am-1230pm
Additional Showings by Appointment:
Contact Monica Pauli - 415.902.9502 - [email protected]
Contact
Monica Pauli
Broker AssociateYour Key To San Francisco- Compass Founding MemberCompassDRE# 01309178415.902.9502 mobilewww.monicaslist.com







