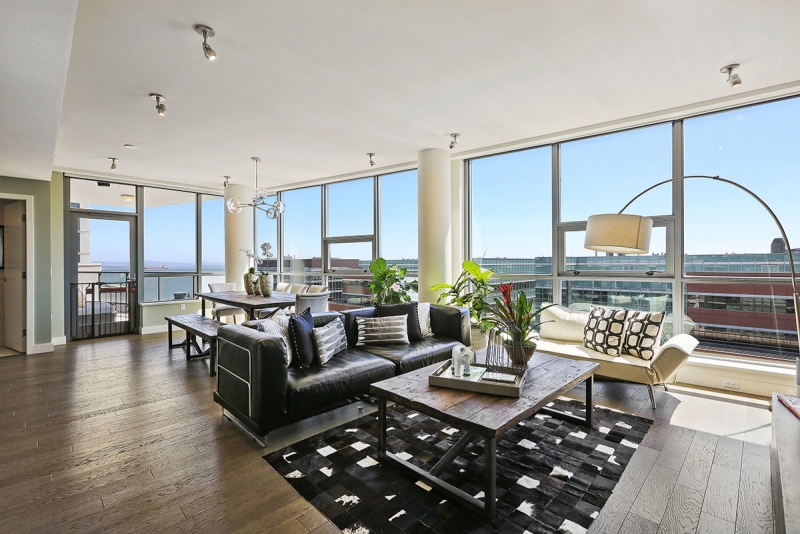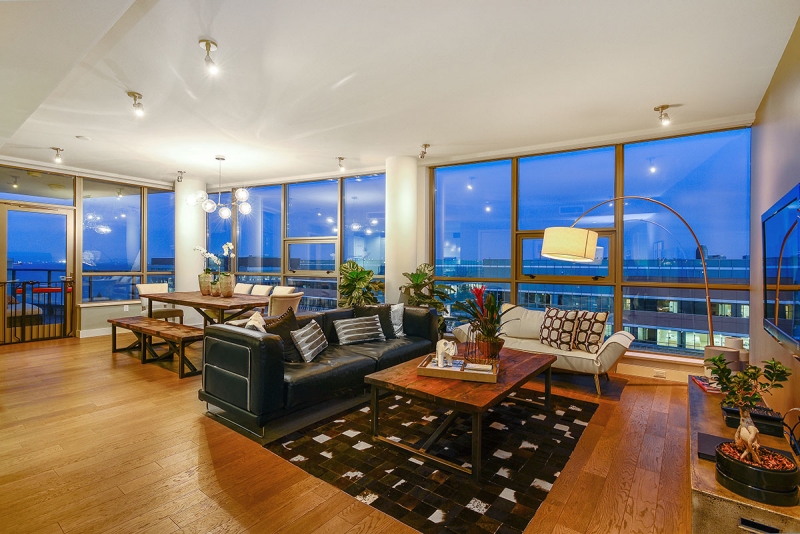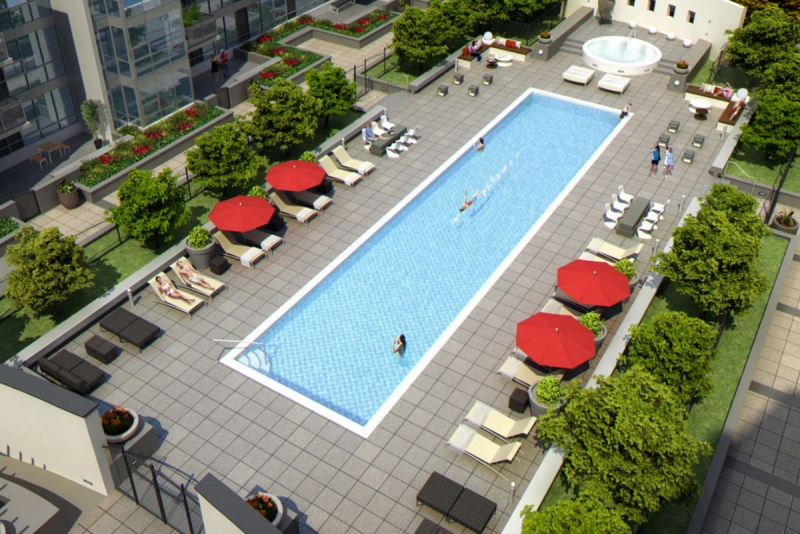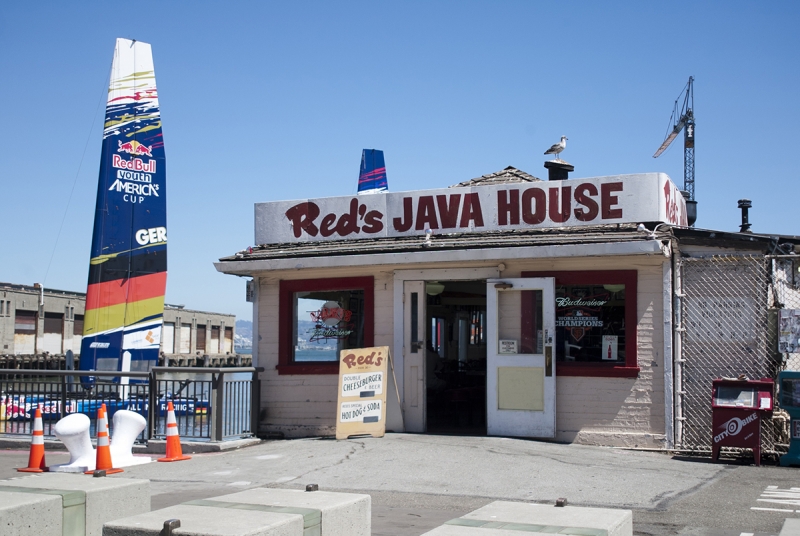Gallery
Features
Experience the lifestyle, luxury, and convenience of unparalleled building amenities in one of California’s best-selling residential communities: Madrone by Bosa.
This residence at Madrone features luxury living at its finest. Upon entering this pristine 2 bedroom plus den, 2 bathroom property through its formal entryway, you are greeted with a huge living area with panoramic views of the bay and adjoining park from brilliant floor-to-ceiling windows with remote-controlled Hunter Douglas window treatments. A built-in designer bubble chandelier and beautiful hardwood floors complete the modern look of the spacious main living area.
The amply appointed chef’s kitchen, open to the main living area, features top-of-the-line finishes and appliances. A Bosch gas stove, Bosch dishwasher, Thermador refrigerator, Caesarstone countertops, and sleek European-inspired cabinetry allow you to dine and entertain in splendid fashion.
The split layout of the residence allows for optimal separation of space between bedrooms. The master bedroom features a spacious en-suite bathroom along with expansive closets and floor-to-ceiling windows. The second bedroom is just as spacious as the master suite and features a pop-out bay window, a perfect location for an office or study. There are contemporary walk-in closets designed by California Closets in both bedrooms. The den/flex space has been converted into a modern designer built-in office with optional 120-bottle wine storage in the coolest room in the home.
Along with a full-sized washer and dryer and air conditioning, this residence offers unmatched finishes and fixtures that define contemporary luxury living. Designer gallery-quality tech lighting with WiFi-controlled Phillips Hue LED bulbs can change colors to suit your mood, from relaxing colors to party colors, all controlled through Hue switches or your iPhone. Color-controlled LED lights allow you to light up two circular beams in the living room with the color of your choice.
Indulge in Madrone’s resort-like amenities including an open-air sun deck, 75-foot heated lap pool; fun-sized jacuzzi spa; resort-style steam room and sauna; outdoor grill and terrace lounge; social dining room with a catering kitchen; game room with flat screen TVs and billiards; private movie theater; state-of-the-art fitness studio; landscaped gardens and courtyard; attended lobby; and hotel-style reception area. The next mega Starbucks is opening downstairs in the building, conveniently allowing you to grab your morning cup of coffee or a muffin.
Madrone is located in the heart of Mission Bay, San Francisco’s newest, fastest-growing master-planned community that is welcoming new residents, retail, businesses, and parks every day. Living at Madrone you are at the center of a vibrant neighborhood surrounded by parks and open spaces, close to AT&T Park, Caltrain, and Muni. 50,000 square feet of retail are currently planned for the surrounding area, including a new UCSF research hospital opening in 2015 and plans for a new sports and entertainment arena. With companies like Old Navy, Nektar, Fibrogen, and UCSF as major employers in Mission Bay, there will always be a strong demand for homes at Madrone.
Unit Features:
• 2 bedrooms plus den, 2 bathrooms
• 1,497 sq. ft. per tax records
• Open living/dining room with floor-to-ceiling windows and designer chandelier
• Gourmet kitchen with stainless steel Bosch appliances, Caesarstone countertops, sleek European-inspired cabinetry
• Master bedroom with en-suite bathroom
• Second bedroom and bathroom
• Den/flex space with built-in office and optional 120-bottle wine storage
• Excellent in-unit storage includes walk-in closets in bedrooms, coat closets, walk-in pantry, and bathroom closet units
• Individually controlled heat and air conditioning
• Hardwood floors in living areas, carpet in bedrooms
• Whirlpool front-loading washer and dryer in unit
• One space in parking garage included
• Storage included
Building Features:
• Open-air sun deck with 75-foot heated lap pool and jacuzzi spa
• Outdoor grill and terrace lounge
• State-of-the-art fitness studio
• Resort-style steam room and sauna
• Social dining room with catering kitchen
• Game room with flat screen TVs and billiards
• Private movie theater
• Business center
• Attended lobby and luxurious seating area
• Landscaped gardens and courtyard
• Gated parking
• Located close to public transportation with easy access to freeways 280/101, Caltrain and corporate shuttles
• Blocks from the AT&T stadium, UCSF campus, a farmer’s market, Safeway, Whole Foods, eateries, and nightlife
*photos are of similar unit
Schedule
Open Houses:
Coming Soon
Brokers Tour:
Coming Soon
Additional Showings by Appointment:
Contact Kevin Gueco
415.418.8850
Neighborhood
Likely the newest Neighborhood in San Francisco, Mission Bay rises from the former trains yards once owned by Southern Pacific. Here, surrounding the UC Medical Center, you'll find exclusive condominiums by the score placed in service of the booming high tech, and biotech industries. 6,000 units on 300 acres gracing the shores of the city, with jaw-dropping views across the bay of the picturesque Berkeley/Oakland Hills. One of the sunnier parts of town, residents can joy rooftop gardens with unparalleled 360 degree vistas. San Francisco's most recent Library, the first in 40 years, can be found here. There is also the newly constructed Whole Foods Market on 4th Street.
This chic new part of town, stands in direct contrast to the historic Victorians, and old freight warehouses of nearby Dogpatch. A very fun set of cafes and restaurants have sprung up in this lively district. These include classic diners, gourmet pizza parlors, and down-home waterfront restaurants where you can find an old fashioned burger and fries, with weekend brunch options through the roof.
One amazing aspect to life in Mission Bay is its remarkable proximity to downtown SF. Within 8-blocks, you've pass the ballpark, SF Museum of Modern Art (MOMA), and entered the bustling Financial District. Transportation from Mission Bay can't be beat. The Mission Creek Bike path is a tremendous asset, opening up many options without a car. MUNI lines, with extensions of the N Judah and T Third Street, connect the neighborhood with downtown San Francisco. The Caltrain Station makes rapid commutes available to the south Bay and San Jose. Mission Bay is also close to the all freeway entrances, including 101, 280-South, and 80-East.
Contact
Kevin Gueco
Founder / RealtorPowered by Reside | BRE# 02014153DRE# 01461677(415) 418-8850 mobilewww.GuecoRealEstate.com
Nini Gueco
Realtor®
Powered by Reside | BRE# 02014153Gueco Real Estate# 01908351415.488.6928 mobilewww.GuecoRealEstate.com






