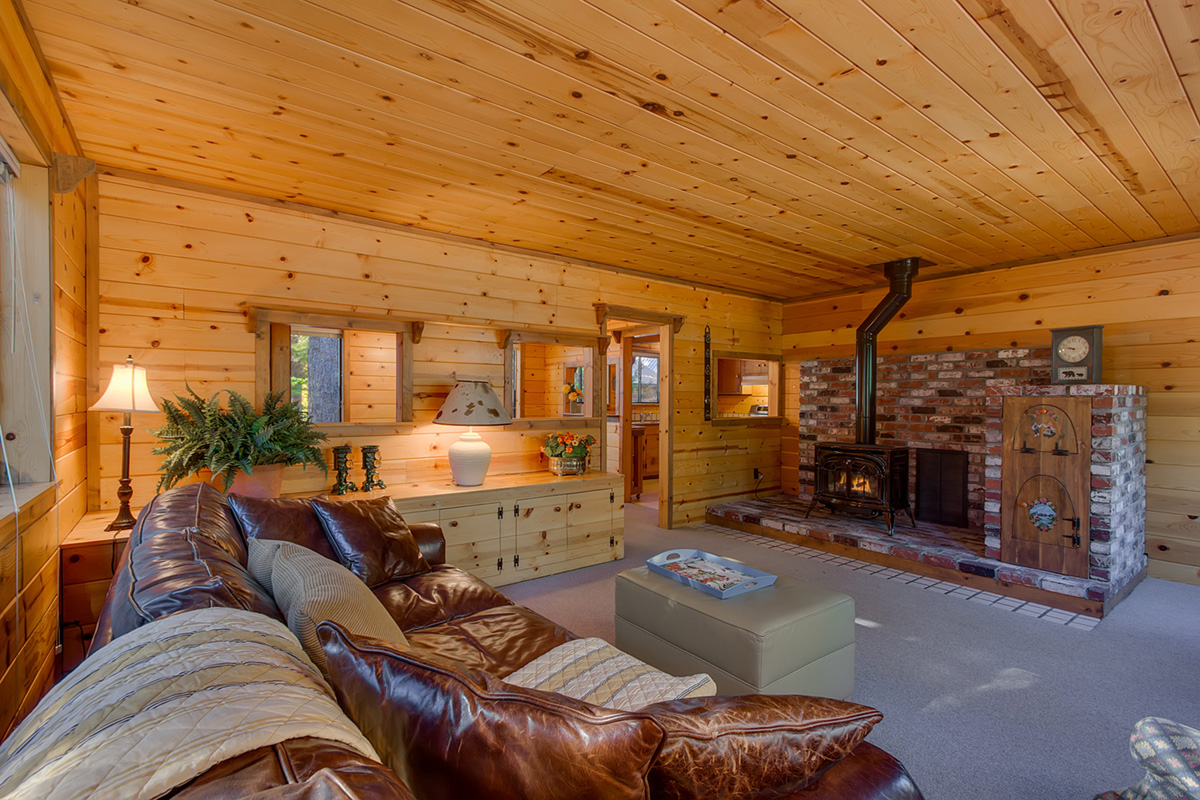Features
Comfortable TAHOE PINES Cabin has Old Tahoe feel yet was Built in 1988. SPACIOUS living room & dining room on Fully Functional
Entry Level with semi-private bedroom suite and laundry room on main lower floor. Large FLAT FENCED YARD. Includes APPROVED
PLANS for GARAGE & Master Suite. Great WALKABILITY to Blackwood Canyon + quiet BEACH with optional HOA DEEP WATER PIER.
Convenient LOW ELEVATION location 2 blocks from the great West Shore BIKE TRAIL and handy Bus to town.
1560 square feet approx.
3 Bedrooms (1 downstairs, 2 upstairs)
2 Bathrooms (1 downstairs, 1 upstairs)
Fully-fuctional Entry Level
82' x 120' Lot Dimensions approx.
Entry Eastern Exposure
Back Deck Western Exposure
3 Blocks from Tahoe Pines Beach
1.4 mi North of Homewood Ski Area (1 of 11 ski areas)
2.8 mi South of Sunnyside
5 mi to Tahoe City
19 miles to Truckee
Proposed Plans
Spherical Tours
Click here to see Spherical Virtual Tours of the Living Room and Fully Fenced Yard and add-on site for Garage with Master Suite (approved plans included.)Click on the "Full Screen" button in the lower right corner to be able to click & drag the viewer to look up and down as if you were stading there in person. Then come up to the Lake to seize the opportunity!
Contact
Yvette Shipman
Second Home SpecialistListening Between the LinesDRE# CA 01099340 / NV s66464(530) 574-4663 office(775) 298-1599 mobileYourTahoeHome.com









