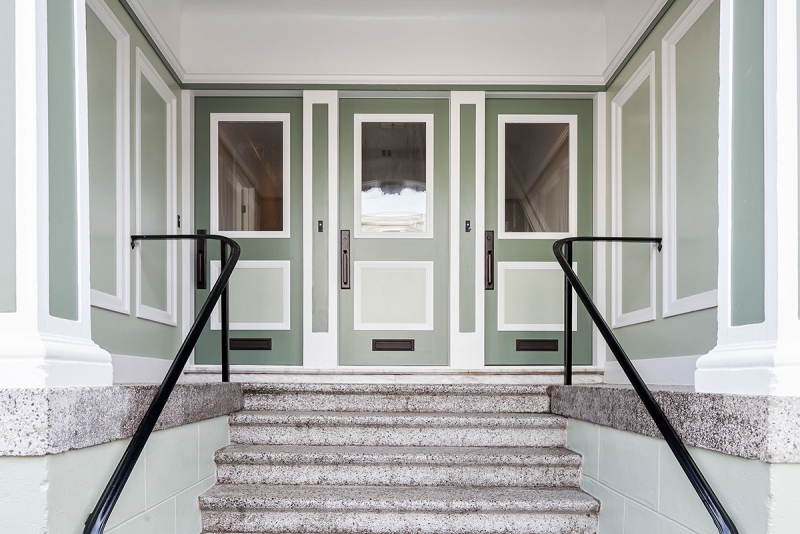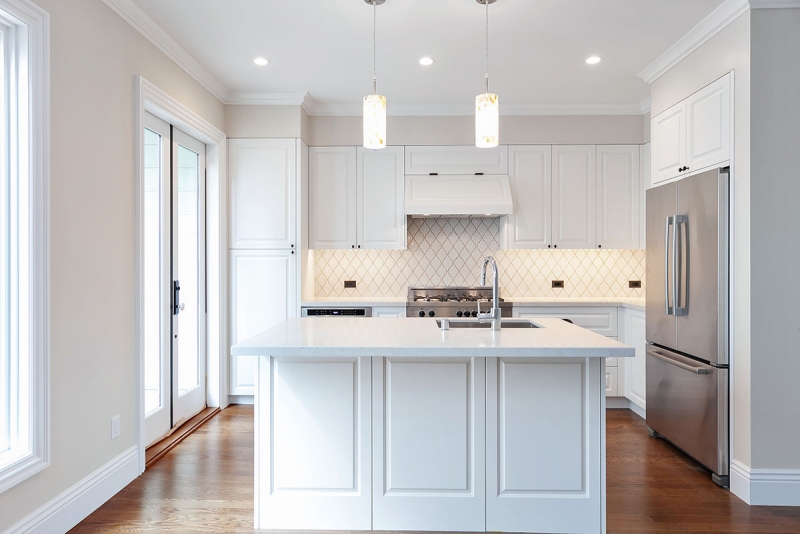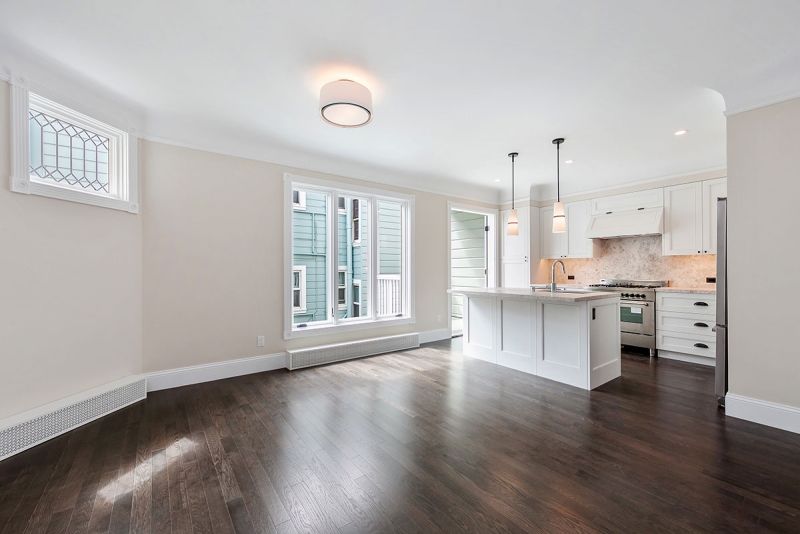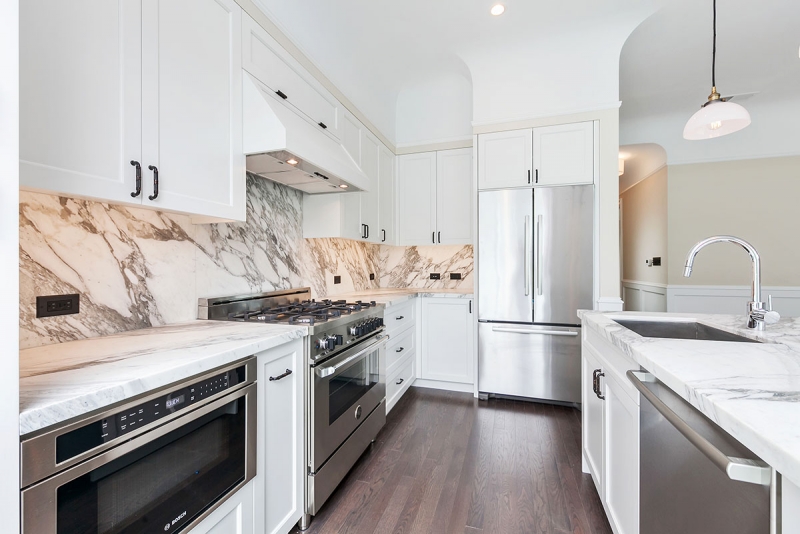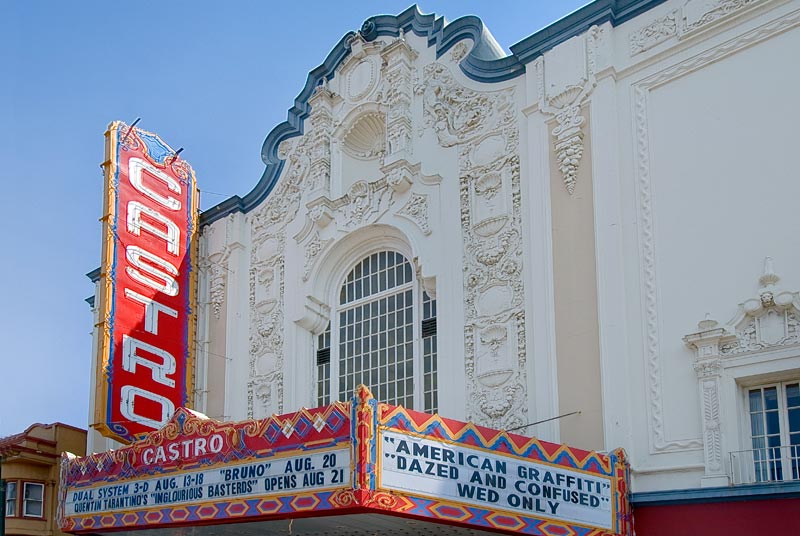Gallery
About the Homes
This 3 story, 3 unit building in desirable Eureka Valley underwent a down-to-the studs renovation in 2016. Built in 1904, within walking distance to shops and restaurants on Castro St. and close to public transportation, it is in a prime location for all. ;The building features updated electrical and plumbing, Bosh appliances, Bertazzoni ranges, marble and Ceaserstone countertops, Ann Sacks tile, wood flooring, Kohler, Grohe, and Water Works fixtures, period trim and detailing - every detail was considered! There is 1 car deeded garage side-by-side parking per unit and plenty of storage, with space for up to 5 cars total if parked tandem!
4349 18th St
The first unit boasts 2 bedrooms, both with en-suite bathrooms, and a powder room. ;The master bedroom has custom built in wardrobes and a window seat. ;This home also features a study, office or den, with a walk-in closet, that could easily be used as a 3rd bedroom. ;With sole use of the large back yard, accessed via a deck off of the open plan living room, dining room & kitchen, this home is great for entertaining!
4351 18th St
The entry and original staircase flooring to the second unit have a custom runner and the kitchen features custom cabinetry, with designer lighting throughout the home. The home is bright and airy with wonderful contrasting subway tile and dark grout in the bathrooms. ;With 3 beds, 2 of which have en-suites, and powder room, a peaceful deck off of the open plan kitchen/living room, this is a must see.
4353 18th St
On the top floor, the penthouse unit offers 3 beds and 3 1/2 baths with high ceilings, deeded access to the roof with sweeping city views, where drawings of a roof deck are available through Klopf Architecture.;Each of the home’s 3 bedrooms have en-suite bathrooms, and there is a powder room off of the living area. Above the high ceilings is sole access to the roof with sweeping city views, and a right to build a roof deck - the building has been structurally updated to support the deck, and drawings are available through Klopf Architecture.
Building Features
- Meticulously Renovated Down to the Studs in 2016!
- 4443 Sq Ft per Tax Records
- All New Electrical and Service Pannel
- New Plumbing & Insulation
- All New Wood Double-Pane Windows
- New Exterior Siding
- New Solid Core Interior & Exterior Doors
- New Paint Inside & Out
- Updated Foundation
- Seismic Upgrades
- New Roof;
- New Waste and Water Lines
- Central A/C & Heat in 4349 and 4353
- Sirkin TIC Agreement Available
- Sound Dampening Between Units
- New Hardwood Flooring
- Ann Sacks Tile in Bathrooms
- Kohler, Grohe & Water Works Fixtures
- Bosch Applicances
- Bertazzoni Ranges
- Duravit Soaking Tubs
- In-Unit Laundry on Each Floor
- Open Plan Living Room, Dining Room & Kitchens
- Marble & Caesarstone Counters
- Custom Cabinetry
- Period Style Trim and Finishes
- 9 and 10ft Ceilings
- Private Decks off Each Unit
- 1 Car Garage Parking Per Unit + Storage Space
- Original Garage Door with New Automatic Opener
- Rear Yard with Exclusive Access for 4349
- Plans for Roof Deck with Exclusive Access for 4353
This building has tons of flexibility and is great for investors, with comparable apartments renting for $6500 or more each! ;It can function as a large single family home with multiple living areas and kitchens, or owners can live in one and rent the others!
Buy w/ Bitcoin!
BUY YOUR HOME IN BITCOIN!
Grobecker Holland Internatioanl is San Francisco's first real estate agency to accept Bitcoin for home purchases! ;We are the only escrow company in California to seamlessly convert Bitcoin into real estate!;
See more info HERE
Pre-Escrow opened with;Noemie Saplan of Grobecker Holland International. ;Escrow number ***
(831) 316-7201
Showings
Showings by Appointment Only:
Contact Ryan Rudnick
415.886.7136
[email protected]
Showings are by apointment only.
Text or E-mal Prefered.
All units are currently occupied by the owner, so please allow some time for showings. ;All units will be delivered vacant.
Floor Plans
Floor Plans
Contact
Ryan Rudnick
Realtor® AssociateGrobecker Holland InternationalDRE# 01930489415.886.7136 mobilewww.ryanrudnick.com





