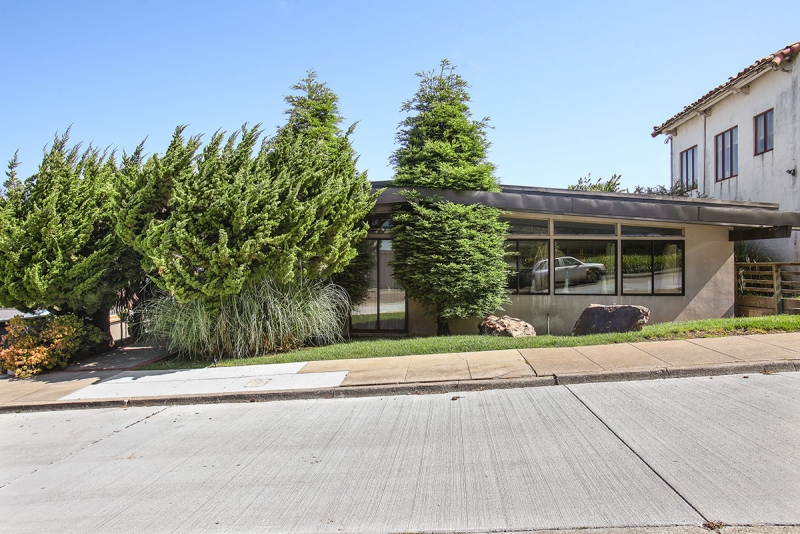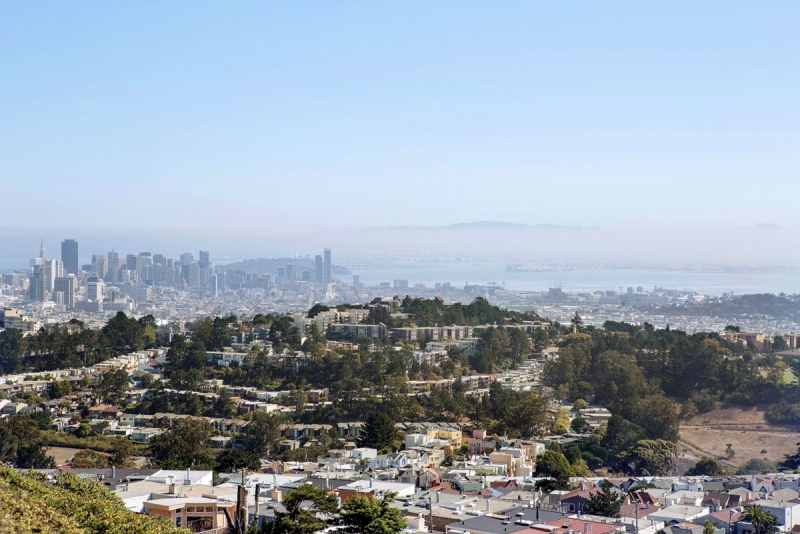Gallery
Features
As one of San Francisco’s smallest neighborhoods, Sherwood Forest offers many of the most elaborate rancher homes that definitely don’t lack in size of lot or home. Welcome to 23 Robinhood Dr, where grand scale, views and luxury finishes are just some of the wonderful qualities you can find. Mid Century Chic is what we crown this masterpiece estate with 5 bedrooms, 4.5 bathrooms in excess of 4400 square feet of living space on 2 levels.
Open the grand, wood+glass double doors and enter into this elaborately finished residence. Immediately notice the space and light offered in the massive living room (being used as a dining room) with the brightened wood beamed ceilings, wide profile gas fireplace and hearth, and walls of glass overlooking the patio deck and views to the ocean and hills. Rich, dark hardwood floors warm up the room while natural light fill the space. Recessed lighting accentuates your art pieces in this grand entertaining area. Beautiful wood beamed ceilings of this era build stretch from walls to windows.
Across the hallway leads you to the formal dining room (being used as living room) with wetbar, second gas fireplace, access to the front greenery, and glass paned pocket doors opening to the renovated chef’s kitchen. Fixtures included are the Thermador double oven, gas range w/ broiler, wok station, Miele dishwasher and cabinet-paneled, counter depth refrigerator. Every culinary specialist will appreciate the pot filler faucet over the stove, the auxiliary sink, cabinets galore, picture windows and skylight. Counter bar seating allows for quick breakfast meals, childrens’ homework area or friends enjoying wine together during dinner prep. They say the kitchen is the center of the home and this one may just be that! Off of the kitchen is a water closet and mudroom area complete with doggie shower for our 4-legged friends.;
The master bedroom is a place reminiscent of resort style living. The enormous space has access to the large patio deck and offers ocean views to the west. Make your way into the en suite bathroom with spa like jetted tub for 2, huge walk in shower with dual sided body sprays, and double vanity+powder area. A walk-in closet with built in organizer as well as a stacked washer/dryer round off the master suite. A second bedroom and full bathroom complete the main level.
Lower level is built with an entertainment family room, three additional bedrooms, two jack and jill full bathrooms, laundry room and two car side-by-side parking in the garage. Long driveway makes additional parking available. The front and rear yards are nicely landscaped. This is the perfect growing family home!
Located quietly in the exclusive neighborhood of Sherwood Forest, this home is just minutes from public transportation, West Portal shops/Muni Station, Miraloma commercial area, Mt Davidson Park, schools, freeway access and so much more. Come experience mid century modern luxury on a grand scale.
Neighborhood
Sherwood Forest
Sherwood Forest is perched on the southwest slope of Mount Davidson, the City's highest hill at 927 feet. This tiny neighborhood is patterned around the tale of Robin Hood with street names such as Lansdale, Dalewood and, of course, Robinhood, the highest residential street in the City. Original globe streetlights still grace the small community thoroughfares, which feel a world apart from their more urban neighbors. There are only single-family homes in this small enclave of about 200 homes, some dating back to the 1930s by famed architects Julia Morgan, Timothy Pflueger and Harold G. Stoner. From colonials to manor houses, the homes reflect an elegant and serene atmosphere. South of Sherwood Forest lies Westwood Highlands, another small enclave. Many streets end with "wood" (Brentwood, Hazelwood, Burlwood), thus providing the neighborhood's nickname "the woods." Marked with obscure wrought iron signs, Westwood Highlands has 283 residences built in the late 1920s with the look and feel of an English village. The neighborhood association dates back to 1924 when the Residential Development Company of San Francisco established Westwood Highlands as one of the earliest planned residential communities in the country. Most residents are long-term and turnover is rare. Both hillside neighborhoods benefit from lovely views. The Mount Davidson Stairway Walk meanders through a variety of flora and views of neighboring West Portal, where shops and restaurants can be found.
Schedule
;
;*An offer has been accepted and all interested parties will have an opportunity to overbid in Bankruptcy Court. Minimum overbid is $2,600,000.
Showings by Appointment:
Contact:
Peter Fong
415.999.6516
[email protected]
Robert Yrazabal
415.518.1850
[email protected]
;
;
Contact
;
|
Timothy Fong; ; |
|
Peter Fong; ; |
|
Mike Yrazabal Realtor®;BRE# 01907486 415.452.7830; |
|
Robert Yrazabal |
;





