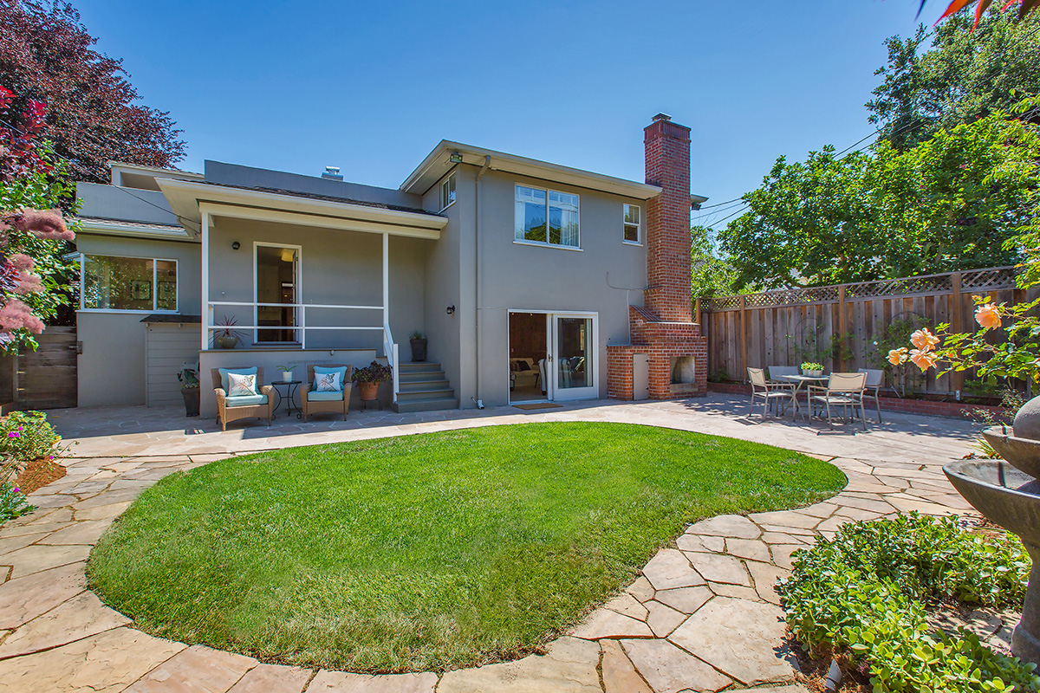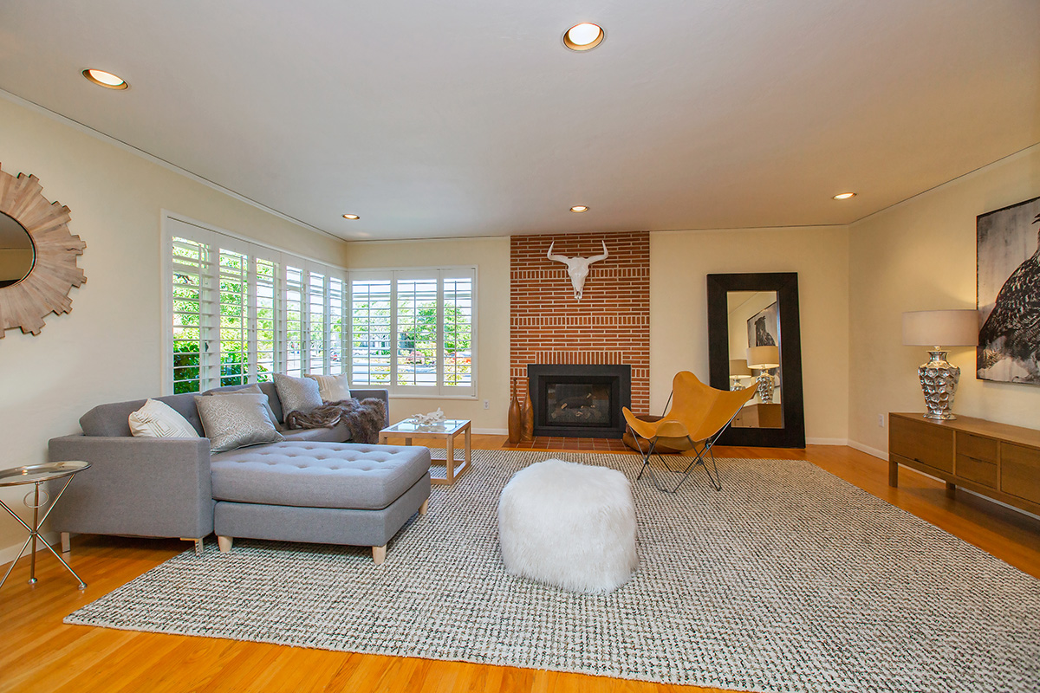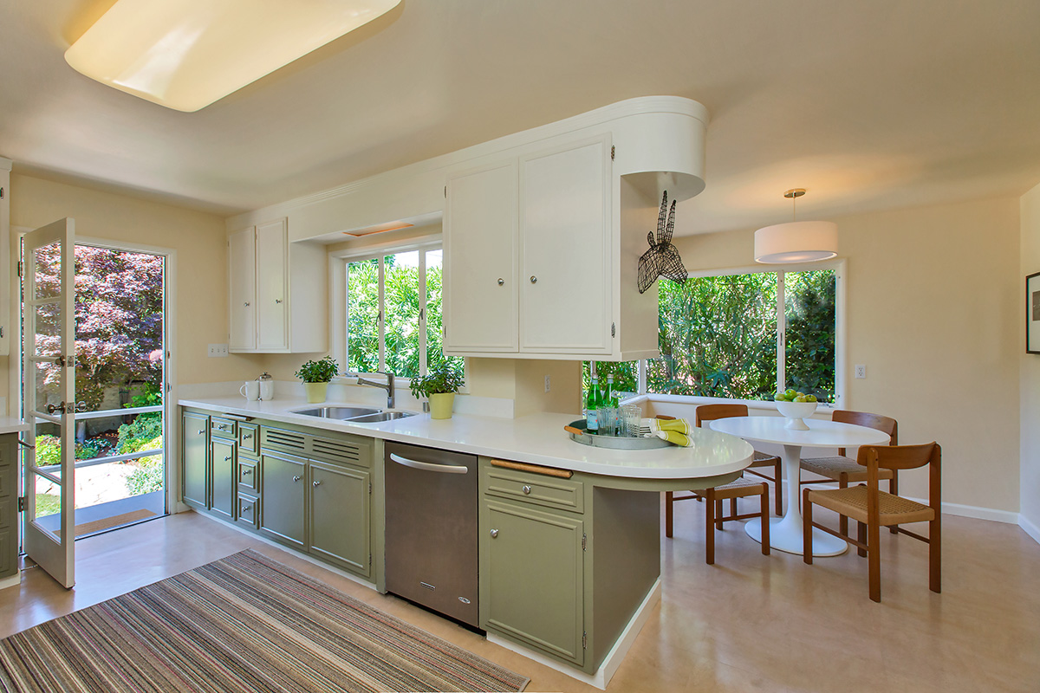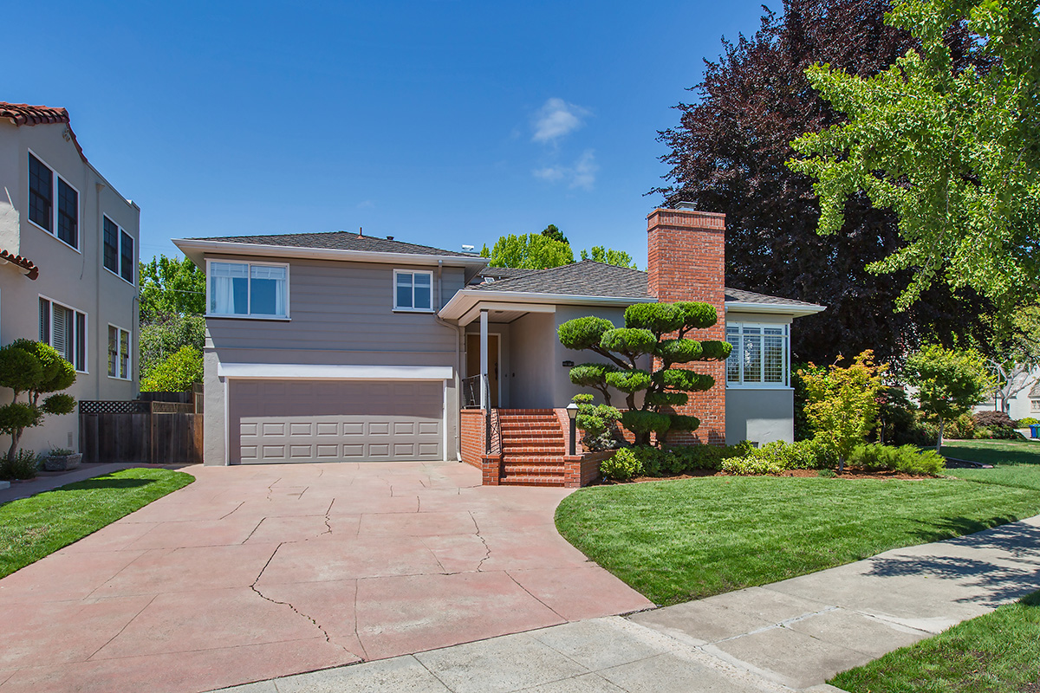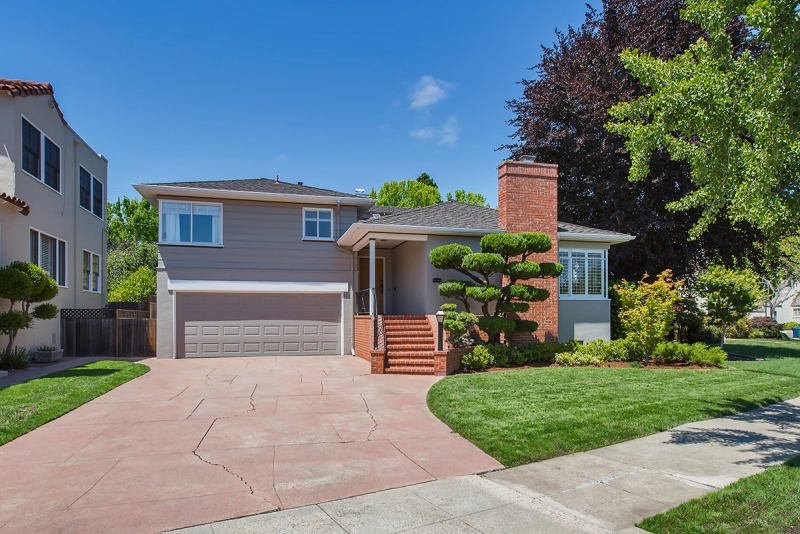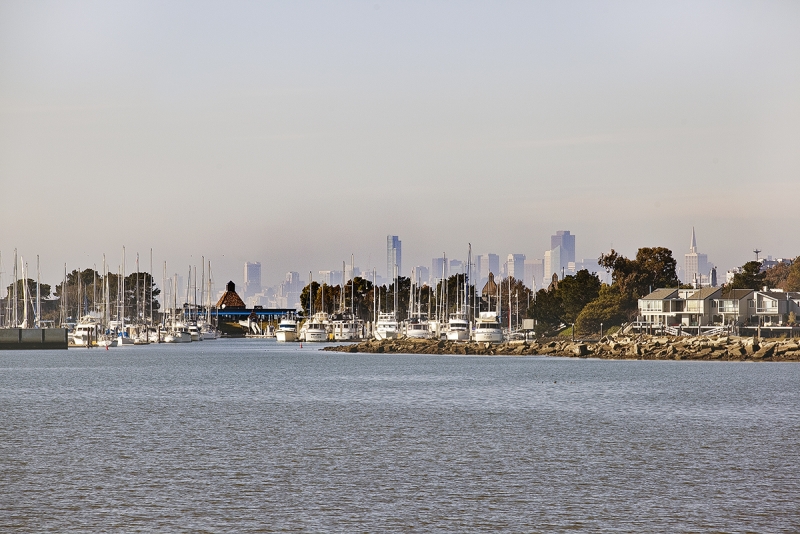Gallery
Features
3 BR | 2.5 BA | 2546 SF | 5750 SF Lot | Family Room | Garage
Built in 1949, 2973 Southwood Drive is a superb example of mid-century modern design located in Alameda’s sought-after Fernside neighborhood. Situated on a spacious lot, this home features three bedrooms, two bathrooms, one half bath, an updated kitchen, open floor plan living room/dining room, family room, attached garage, and a wonderful backyard oasis.
The wood and stucco house has two broad-gabled roofs and a brick stairway that leads to the covered entrance. A large brick chimney features prominently on the façade next to a beautifully sculpted Mediterranean cypress tree. Several mature ginkgo trees are on the front verge, while many large trees and bushes screen the side of the house from the street.
Inside is a formal foyer with beautiful Philippine mahogany paneling on the walls and doors and a striking harlequin-pattern floor. The large entry space has three coat/utility closets, and a boxed skylight for added light.
To the right of the foyer is the formal living room with the red oak top-nailed floor and a brick fireplace with a gas insert that acts as the focal point for the room. The brick fireplace runs from floor to ceiling with a simple, elegant, geometric design, adding to the mid-century feel of the home. Two trios of large windows provide bright light and overlook mature landscaping at the front and side of the house.
The living room flows seamlessly into the formal dining room that features the same beautiful oak floor and a wall of windows that provide abundant natural light and offer a view of lush greenery. A stunning, original hutch of Philippine mahogany is incorporated into the dining room wall, with sliding glass doors on top and drawers below. The back of the hutch consists of reeded glass, and is incorporated into the wall of the foyer on the other side of the dining room.
The bright, updated eat-in kitchen includes new Caesarstone counters, plenty of original cupboards, an original, built-in writing desk, and a new, divided stainless steel sink. Stainless steel appliances include a Frigidaire refrigerator and KitchenAid dishwasher. The sunny breakfast nook has large windows that overlook mature, flowering oleander bushes, while a glass-paned back door provides access to the yard and is perfect for overseeing children playing outside.
The home’s upper level is reached by a short set of stairs to the left of the foyer. Philippine mahogany walls extend up the stairs and down the hallway, and most floors on this level are the original oak. Three hall closets provide plenty of storage, and a beautiful, built-in mahogany storage cupboard sits to the right of the master suite.
An impeccably preserved mid-century bathroom is on the bedroom level. The floor and walls have brilliant blue tiles, and the room includes a separate bathtub, a shower with a decorative block glass wall, and a built-in vanity with the lovely original sink.
Two roomy bedrooms are comparable in size, and each bedroom has built-in bookshelves on either side of a large cedar closet. The front bedroom has two sets of windows for cross-ventilation and natural light, and the windows in the second bedroom overlook the neighbor’s gorgeous back yard and garden.
The spacious master suite at the end of the hall has an en suite bathroom and a dressing room with a large cedar closet and a lovely, original built-in dressing table and mirror. The bathroom has been recently updated, and includes a white Caesarstone vanity top, new sconces, ceramic tile floors and a large, walk-in shower with a custom glass door. Within the master bedroom, there is another spacious cedar closet as well windows overlooking the backyard and two smaller windows that provide additional light and ventilation.
The lower level of the home features a large family room with tongue-and-groove pine paneling, sliding doors that open to the back yard patio, new carpeting, and a brick fireplace with gas insert. The laundry space is next to the family room and has a side door exit, utility cupboards, a powder room, and a door to the garage.
The large backyard is a wonderful feature of this home and contains a large Japanese maple tree, a smoke tree, lilac bush, flowering cherry tree, rose bushes, and large flowering oleander. The yard has a Fiore Stone water feature, flagstone patio and walkway, an outdoor fireplace and landscape uplighting. The yard is completely fenced for privacy, and large, mature trees and bushes provide additional screening and privacy.
Alameda is famous for its classic vintage neighborhoods, and this special home is a lovely example of what makes the Fernside such a sought after neighborhood. Close to top performing public schools, award-winning public schools, parks and public transportation, as well as walking distance to downtown Park Street, this home is a rare find!
Notable features of 2973 Southwood Drive, Alameda
2546 square feet (per public records)
Three bedrooms
Two full bathrooms, one half bath
Formal living room/dining room open floor plan
Updated, eat-in kitchen
Family room
Separate laundry space
Laundry chute
Original Philippine mahogany paneled walls and custom built-ins
Two indoor fireplaces, one outdoor fireplace
New carpeting in family room
Original top-nailed oak floors in bedrooms
Updated master bathroom
Cedar-lined closets
Many storage and utility closets
New light fixtures
Large, private rear yard
Mature landscaping
Walking distance to Edison Elementary School, one mile to Lincoln Middle School and Alameda High School
Close to AC Transit, BART, Bay Ferry, Amtrak and 880 for commuting
Neighborhood
Alameda
Alameda was once a peninsula connected to the Oakland docks. In 1902, a canal was dredged to enable easier shipping access, and that turned Alameda into an island. A little off the beaten track, Alameda has a laid-back vibe all its own. Despite its 80,000 residents, there's still a small-town feeling in Alameda.
A 4th of July Parade, complete with horse-drawn carriages, embodies the small-town feel in Alameda, which has preserved much of its Victorian housing stock, cottages, and central, walkable shopping district along Park Street. The Alameda Theater on Park Street was restored to its art deco glory. Civic pride runs high here; formerly the Carnegie Library, the Alameda Free Library was transformed into a multimillion-dollar showplace that earned a Silver LEED certification. Kids play soccer on former parade grounds of the converted army barracks. Crown Memorial State Beach and Shoreline Drive attract wind surfers.
With more than 10,000 buildings constructed before 1930, there is a rich and varied architectural heritage in the area playing a role in Alameda's real estate market conditions. Historic Queen Anne's, more than 1,500 ornately decorated Victorians, and California Craftsmans are some of the most desirable homes here along its tree-lined streets.
Schedule
Open Houses:
Sunday, June 12 | 2 - 4:30
Sunday, June 19 | 2 - 4:30
Brokers Tour:
Tuesday, June 14 | 11am - 1pm
Offers:
Tuesday, June 21 @ 2pm
Additional Showings by Appointment:
Contact Kate McCaffrey
510.522.5223
[email protected]
Contact
Kate McCaffrey
Alameda's #1 Agent Since 2014CompassDRE# 01355206510.522.5223 mobilehttps://www.katemccaffrey.com

