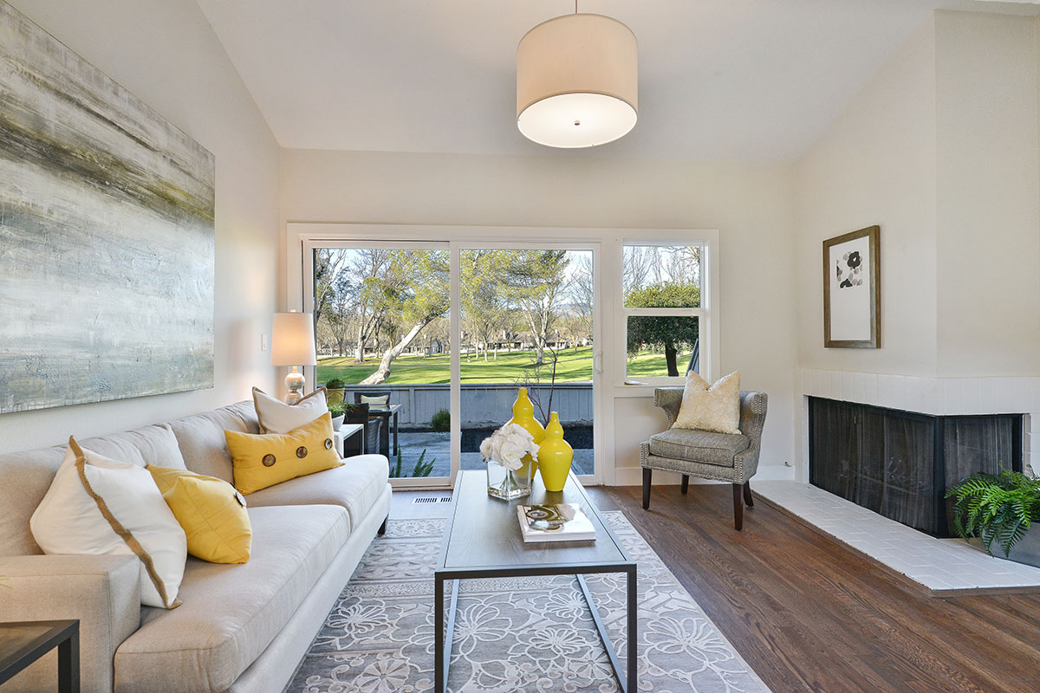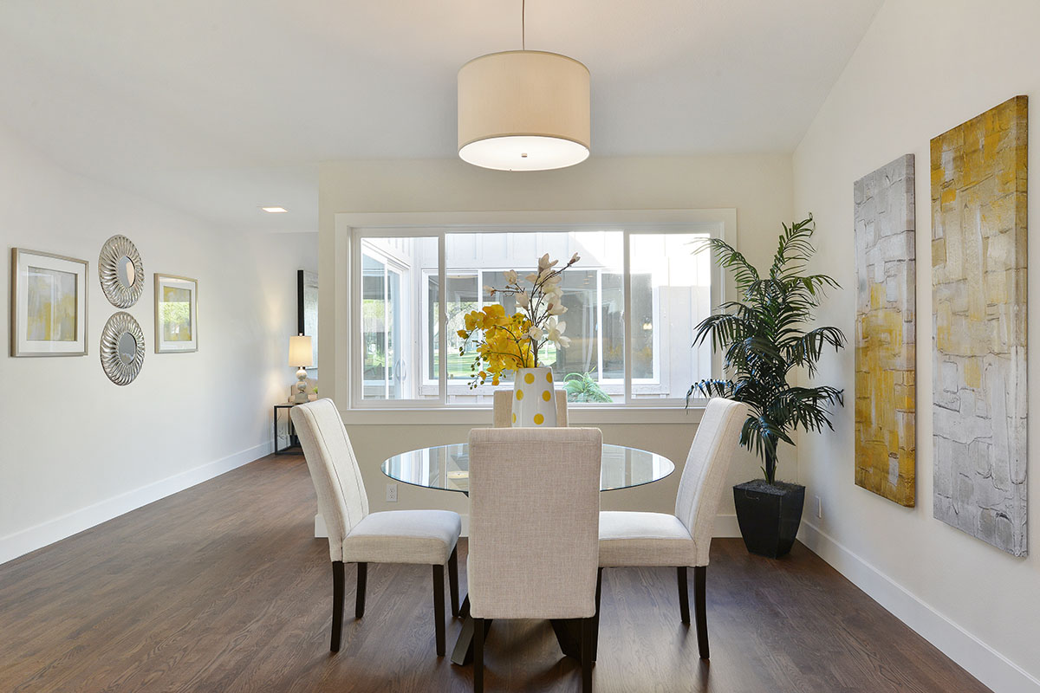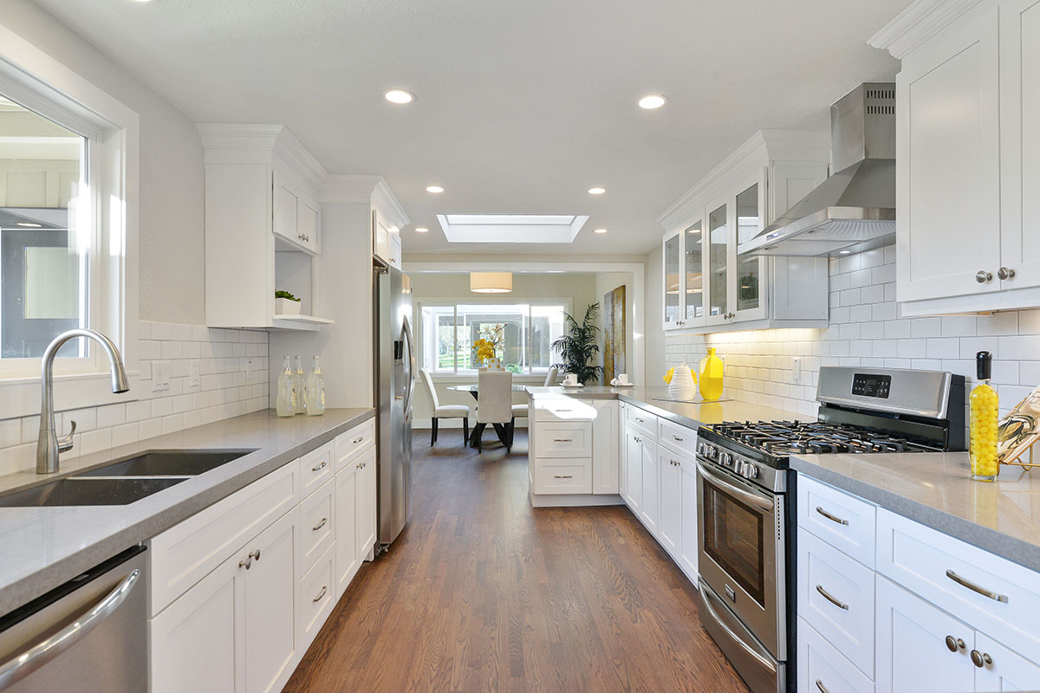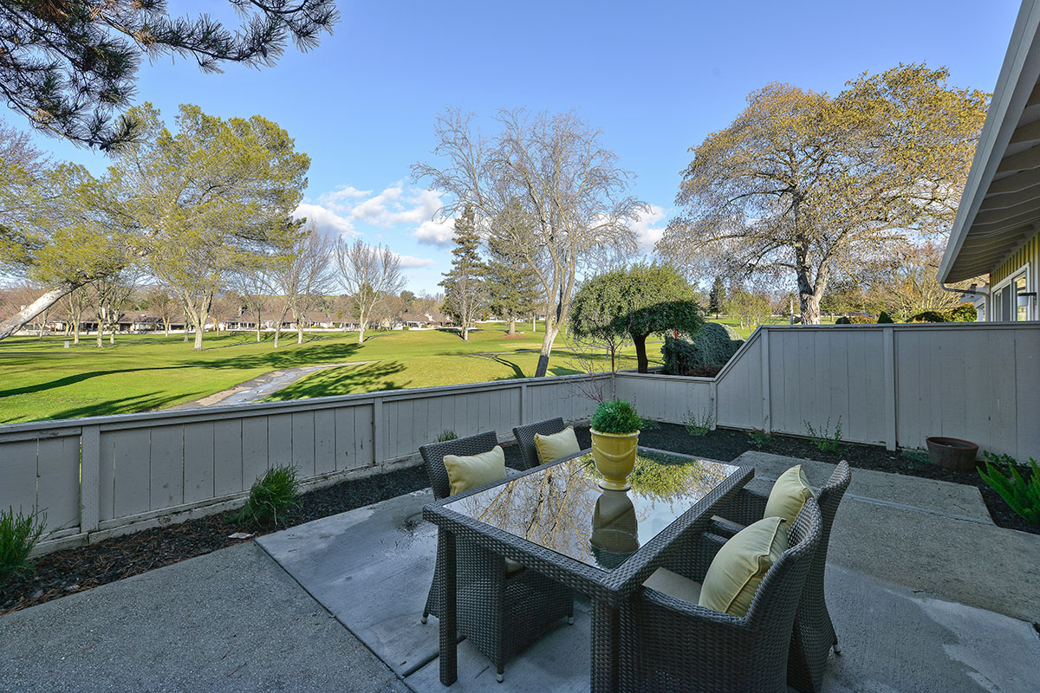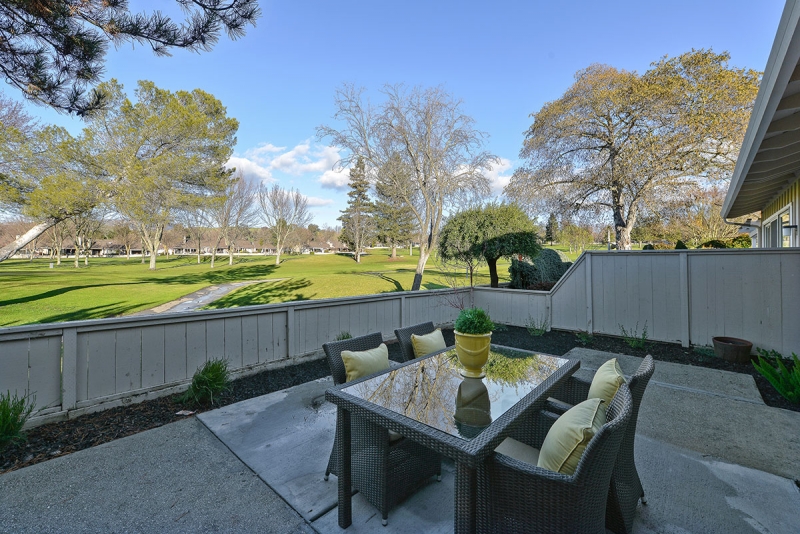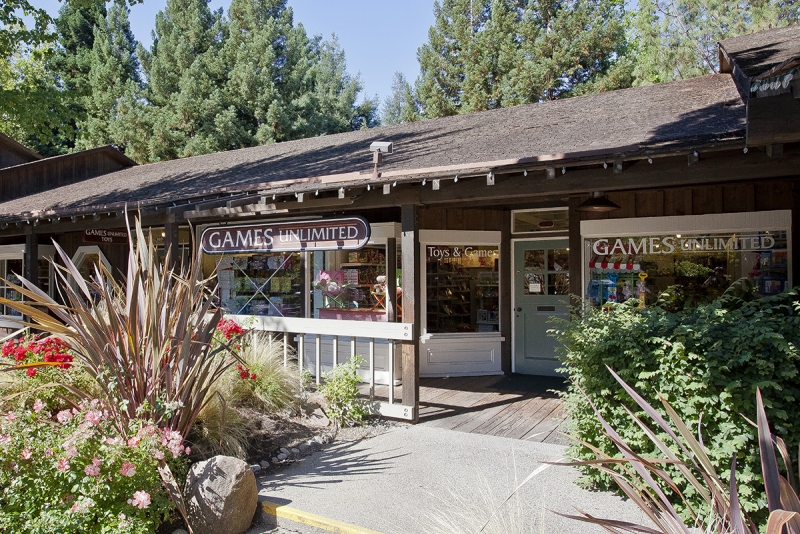Features
Stunning two-bedroom, two-bath one story Pinehurst Fairway Villa boasting a wonderful location on the golf course—on one of the loveliest streets in the Country Club—and conveniently located near one of the six community pools. Spectacular remodel completed in January 2017—could the new oh-so-lucky owner be YOU? Don’t let this Country Club Villa gem pass you by!
Vaulted ceilings in the entry hall, dining room, living room and master bedroom serve to create an enhanced open and spacious ambiance.
White oak hardwood floors in most living areas.
Gourmet kitchen features quartz counters, Shaker cabinets with soft-close doors and drawers, and stainless steel appliances—including a gas range and side-by-side refrigerator. Storage and counter space galore!
Dining room opens to the kitchen—providing an ideal design and flow for entertaining.
Decked atrium provides a wonderfully private outdoor space off the living and dining rooms.
Living room features a gas fireplace with painted brick surround, serene golf course views, and opens to the back patio.
Master suite enjoys golf course views and sliding doors that open to the back patio—resort-like living at its finest. Amenities include plush textured carpet, generous wardrobe storage along with a lavish master bath featuring tile floors, a double sink vanity with Carrara marble countertop, and an oversized tiled stall shower with river rock shower pan.
Guest bedroom features plush textured carpet and enjoys views of the private courtyard.
Hall bathroom features a single sink vanity with Carrara marble countertop and a tub/shower combination.
Enjoy resort-like outdoor living with an easy-care back patio along with newly installed landscaping amidst a wind-protected setting and tranquil fairway views.
Laundry room is conveniently located adjacent to the kitchen and garage and features generous storage. Convenient direct garage access through the laundry room.
New 2017: Interior doors, Milgard dual pane doors and windows, front entry door, appliances, counter tops, Shaker cabinets with soft-close doors and drawers, white oak hardwood floors, carpet, lighting, plumbing fixtures, sinks, atrium deck, landscaping, interior paint, baseboards and more!
Homeowners Association dues of $360/month provide a gated community with immediate proximity to Crow Canyon Country Club, 24-hour roving patrol and manned attendant at the main gate, maintenance of common area grounds, use of six community pools and greenbelts, hazard insurance, exterior paint, roof maintenance and front landscaping.
Neighborhood
Danville
Tucked into the foothills of Mount Diablo and surrounded by majestic oaks and miles of open space, Blackhawk is one of the Bay Area's most prestigious enclaves. Blackhawk’s homes offer valley views, lush landscaping, and plenty Danville is an upscale town with a population of more than 40,000 residents. It contains some of the most expensive houses, affluent demographics, and exclusive country clubs in the county.
Hartz Avenue is home to a lively shopping district of retail and dining establishments. Bridges Restaurant & Bar, made famous in the movie "Mrs. Doubtfire", is located in the heart of downtown. Shopping and alfresco dining are popular, as is the twice-weekly farmers market. Locals bring their families to grab a burger at Pete's Brass Rail and Car Wash. The old railroad station, which once connected the farmers of San Ramon Valley to San Francisco markets, is now the Museum of the San Ramon Valley. The Village Theatre serves as a movie house and performing arts center.
In the hills above Danville, Nobel Prize-winnIng playwright Eugene O'Neill wrote his famous works in Tao House, now preserved as the Eugene O'Neill National Historic Site. Guided tours of the home, part of the National Park Service, are offered year-round. Popular with hikers and bikers, Iron Horse Trail runs past the center of Danville.

