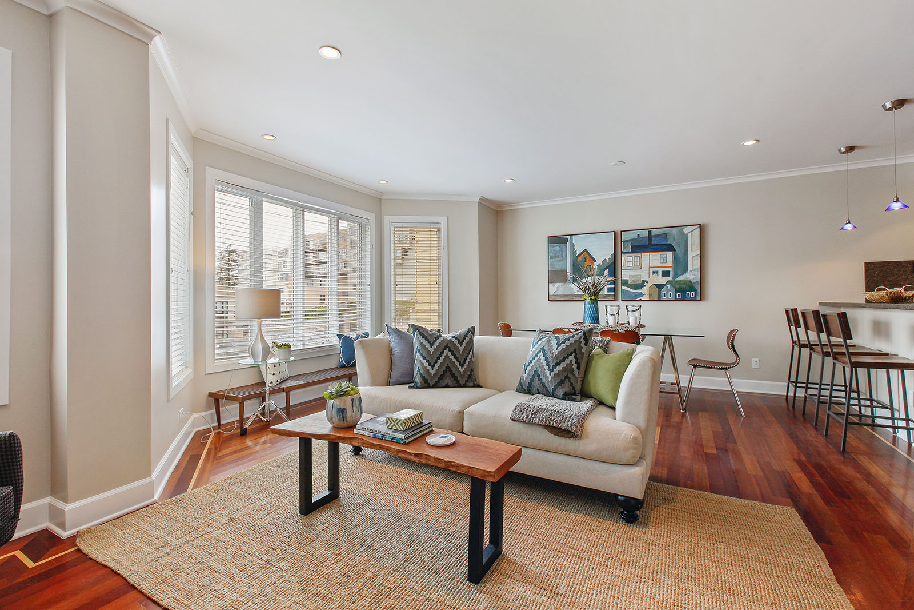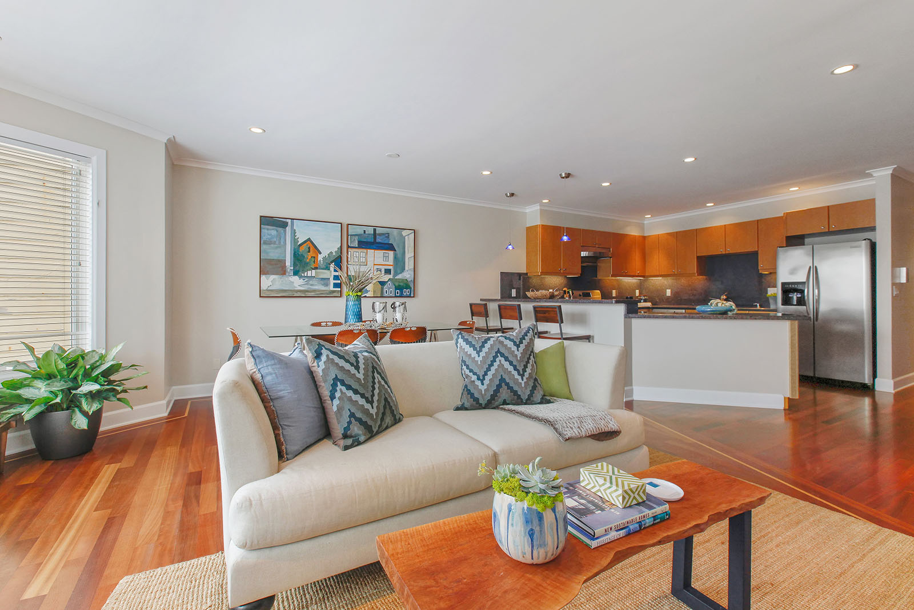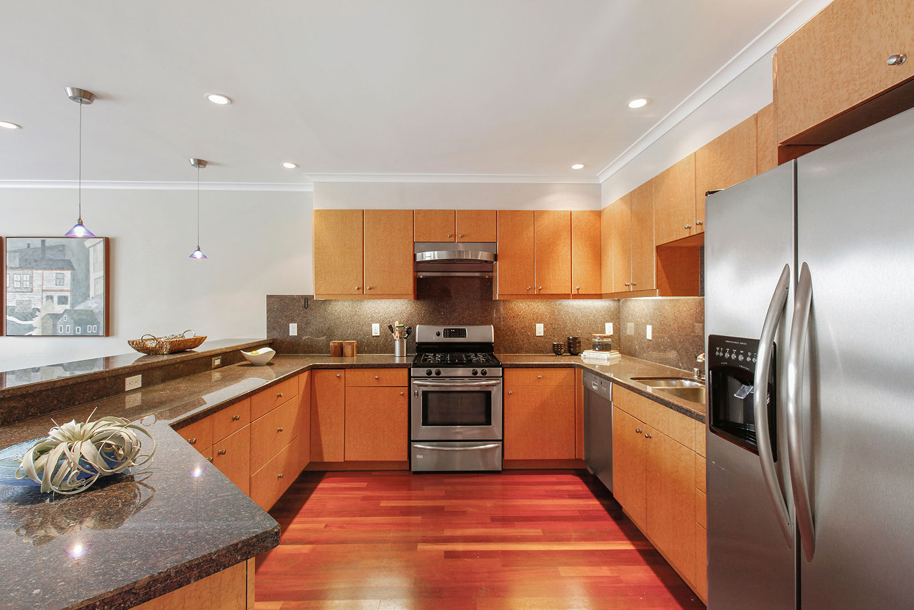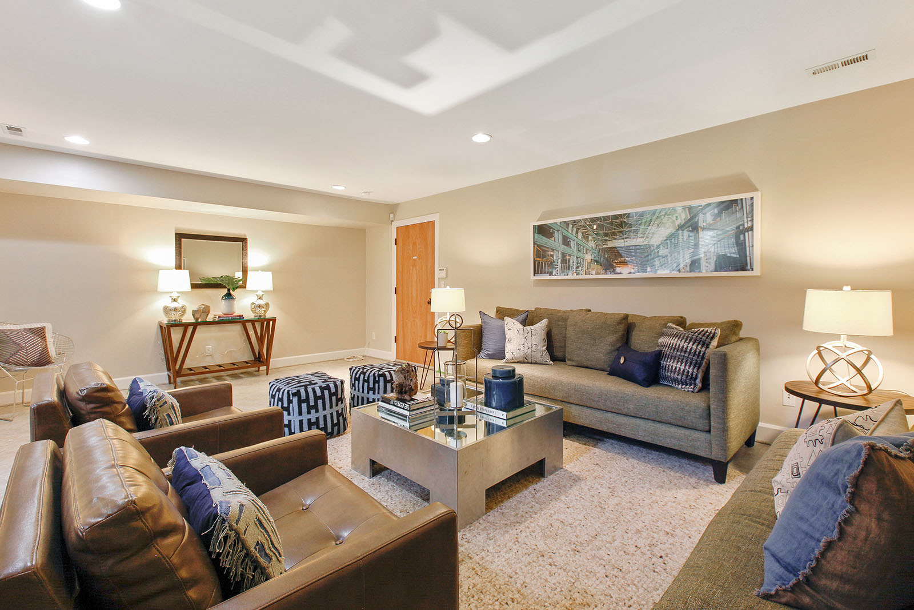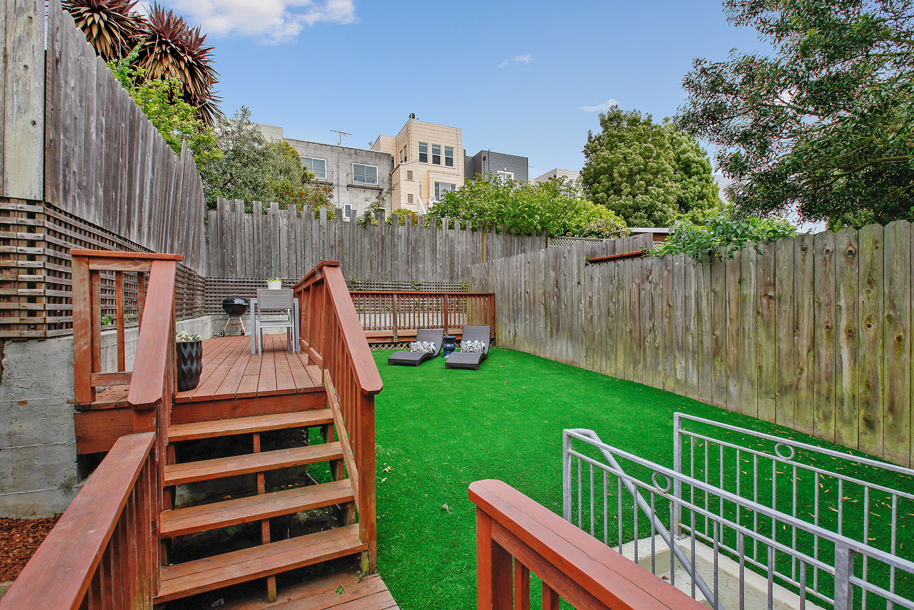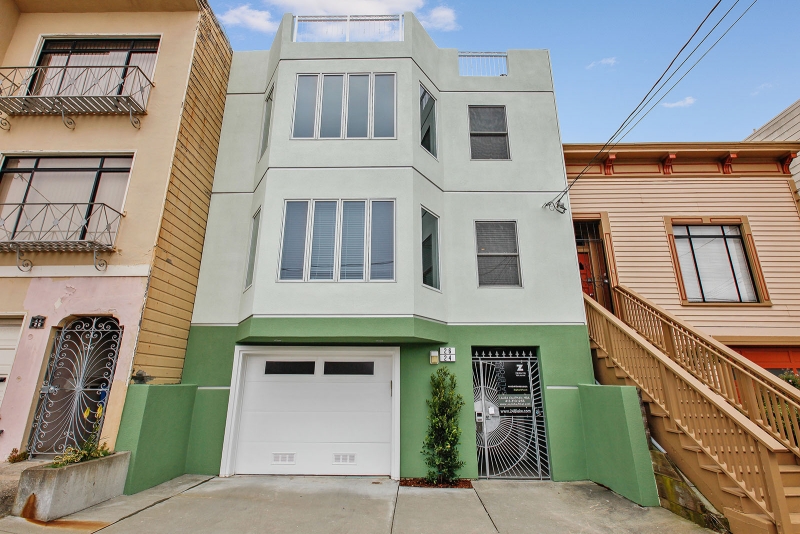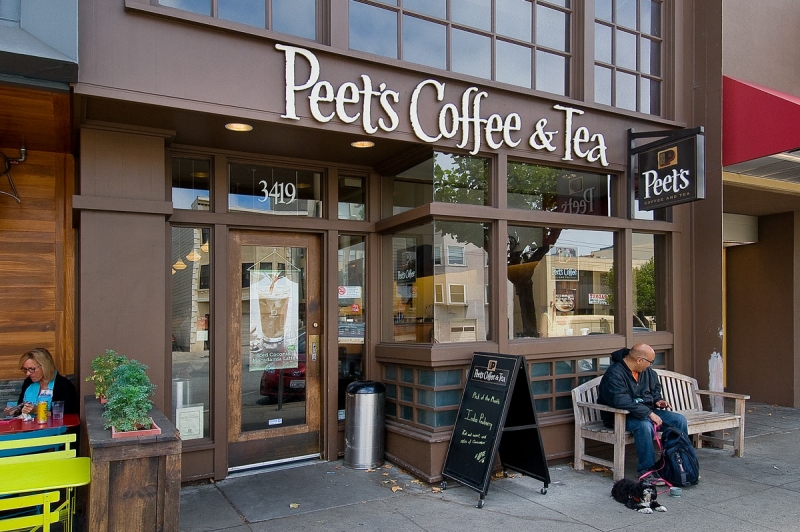Gallery
Features
This contemporary, bi-level home has everything you have been looking for - a spacious light-filled floor plan that can be used as a three bedroom home with two full bathrooms including a deluxe master suite with double custom closets plus direct access to a private deck and exclusive-use yard! The master bathroom boasts double sinks, a large jetted soaking tub and a separate, glass-enclosed shower. The main level study (no closet) can be used as a home office or nursery! Enjoy the huge and fabulous, gourmet kitchen with stainless steel appliances, ample cabinetry and breakfast bar. Entertain in your comfortable living room with gas fireplace and open dining area. Downstairs, the huge, flexible family room is the perfect space to host visiting friends and family.
Other special features include gorgeous Brazilian cherrywood in-laid floors, high ceilings with recessed lighting, exclusive use washer and dryer in the garage, great custom closet space and low HOA dues. The property boasts fantastic outdoor space – enjoy barbequing on a relaxing Sunday afternoon in your private yard. The large garage features one car side by side parking for this unit plus ample storage space.
The home is very conveniently located in walking distance to many great cafes, restaurants, parks and shopping! Target, Trader Joe’s and Laurel Plaza markets and shops are just a few blocks away. Walk to the Sunday Farmer’s Market on Clement Street. Stroll to Laurel Heights Playground and tennis courts at the end of the block! Public transportation is a breeze -- catch the express bus on Geary for a quick ride downtown!
- Spacious 2+ bedroom, 2 bath home in a 2-unit building
- Generously sized master suite with double custom closets & direct access to exclusive use deck + yard
- Master bath features double sinks, jetted tub & separate glass enclosed shower
- Study on main level is perfect for a home office or nursery
- High ceilings, recessed lighting and beautiful cherry wood floors
- Bright, open floor plan is perfect for entertaining
- Large, open kitchen, dining area & living room with gas fireplace
- Chef’s kitchen boasts stainless steel appliances, abundant cabinets, counter space & breakfast bar
- Huge family room on lower level makes hosting family & friends easy
- Exclusive use washer and dryer
- Private, exclusive use deck and yard - perfect for entertaining!
- 1 car side by side garage parking and storage space
- 1735 square feet per tax records - built in 2004
- Low HOA dues only $278 per month
- Walk to many restaurants, cafes, shopping and public trans.
- Target, Trader Joe’s and Laurel Plaza just a few blocks away!
- Stroll to Laurel Hill Playground + tennis courts at the end of the block
Floor Plans
Neighborhood
Jordan Park - Laurel Heights
Jordan Park and Laurel Heights make up a primarily residential district nestled between five other neighborhoods in the central-northern section of San Francisco.
Residents of this neighborhood keep a clean-cut reputation, keeping their homes and streets aesthetically pleasing with rows of manicured lawns and plush tree-lined sidewalks. This upmarket neighborhood consists of single-family homes and multi-unit properties with a handful of large-scale apartment buildings, all of which are home to a diverse community of residents. The architectural styles vary as well, including Edwardians, Victorians and Mid-century homes.
This walk-friendly neighborhood gives residents easy access to shopping, restaurants, and outside shared green spaces. Laurel Village on California Street is teeming with small boutiques, cafes, restaurants, essential stores and specialty grocers. A few blocks outside of the neighborhood is the Richmond district, also a dense collection of destination restaurants for residents to explore.
Both Golden Gate Park and the Presidio are nearby, extending outdoor activities for every level of enthusiast. And the Laurel Hill Playground, a teaching laboratory for Childhood Development and Family Studies, has a play structure and sand pit, a tennis court, baseball diamond, full basketball court and a clubhouse, making it a coveted neighborhood gathering spot.
The upscale vibe of Jordan Park and Laurel Heights attracts a very affluent group of residents who enjoy neighborhood living with the ease of big city life.
Schedule
This beautiful home received multiple offers!
Questions?
Contact Laura Kaufman, MBA
415.310.1256
[email protected]
Contact
Laura Kaufman, MBA
Top 1% of San Francisco RealtorsCorcoran Icon PropertiesDRE# 01425571415.310.1256 mobilehttps://laurakaufman.com/

