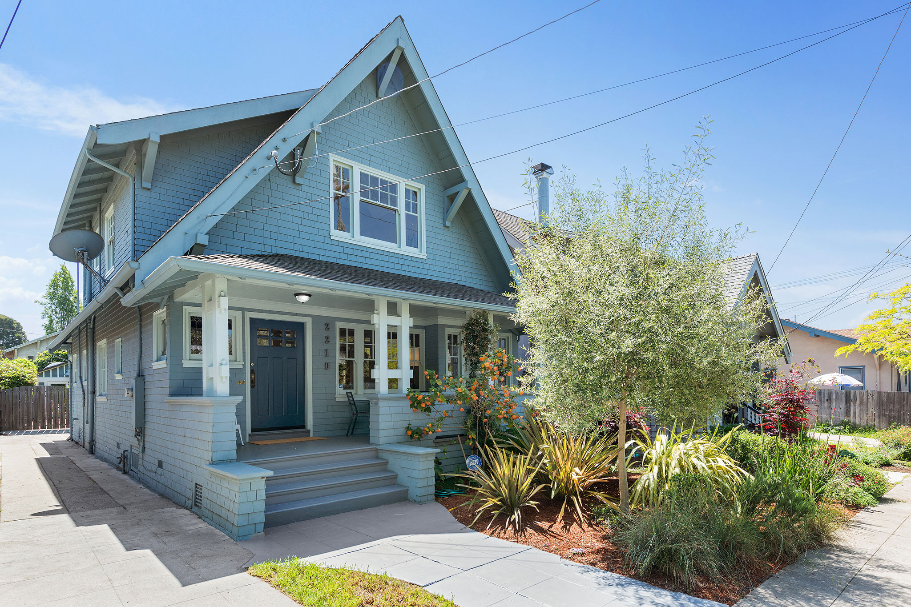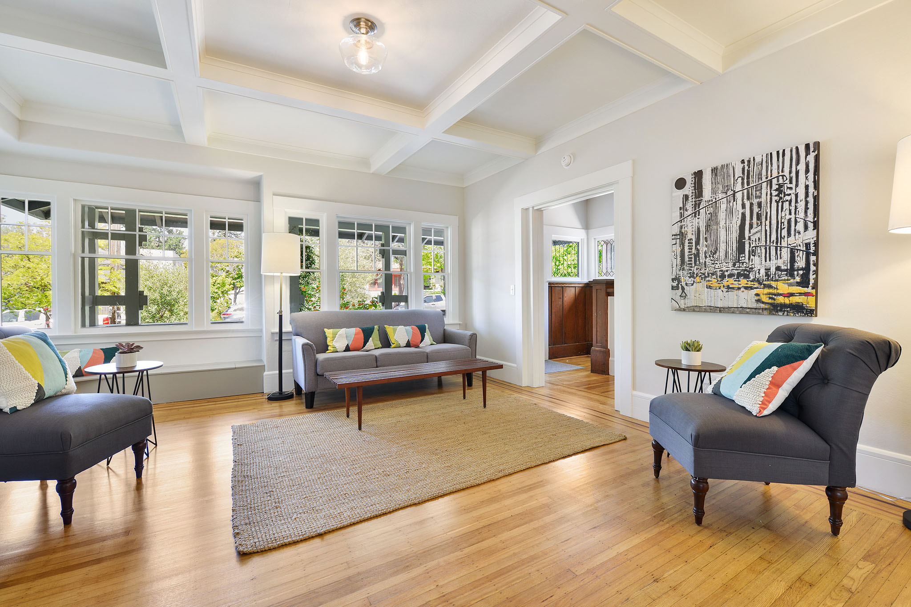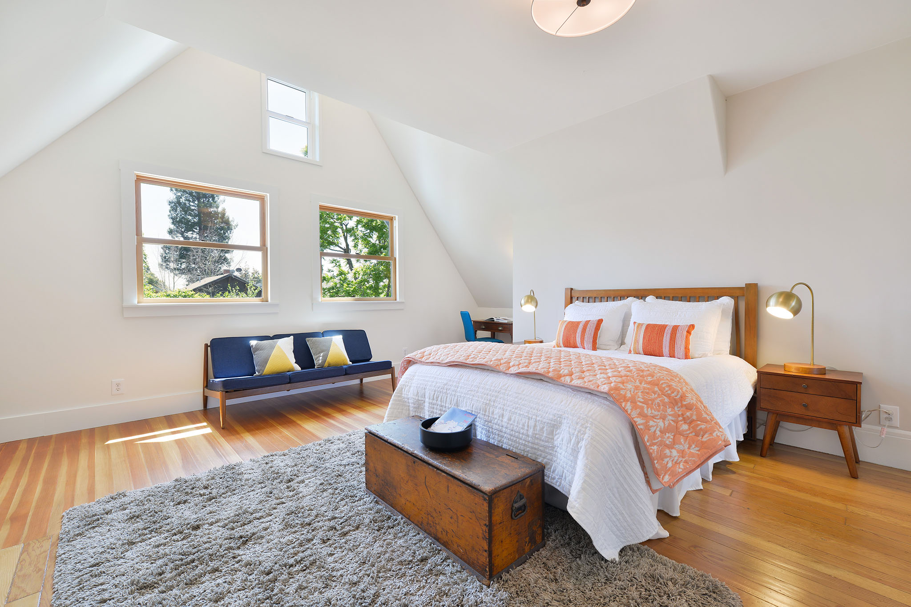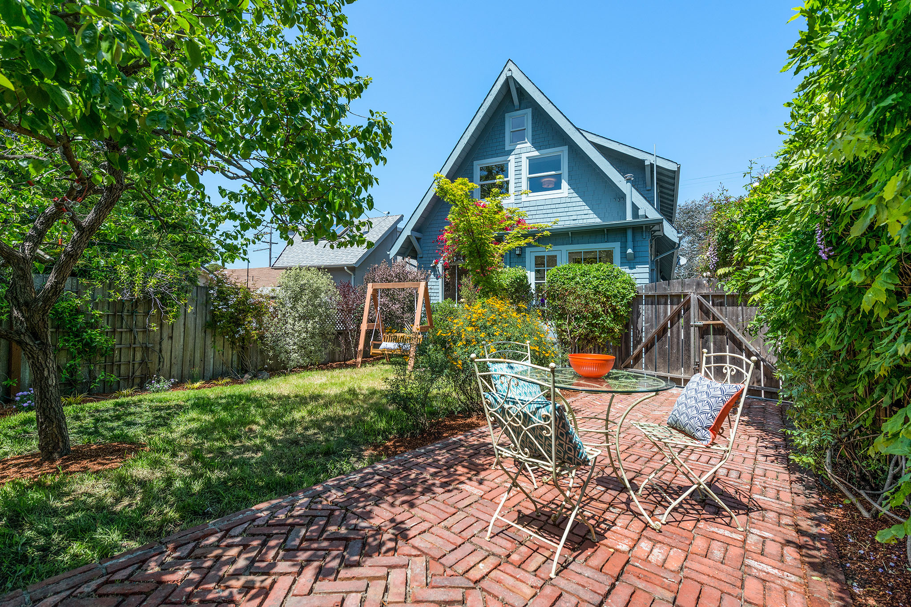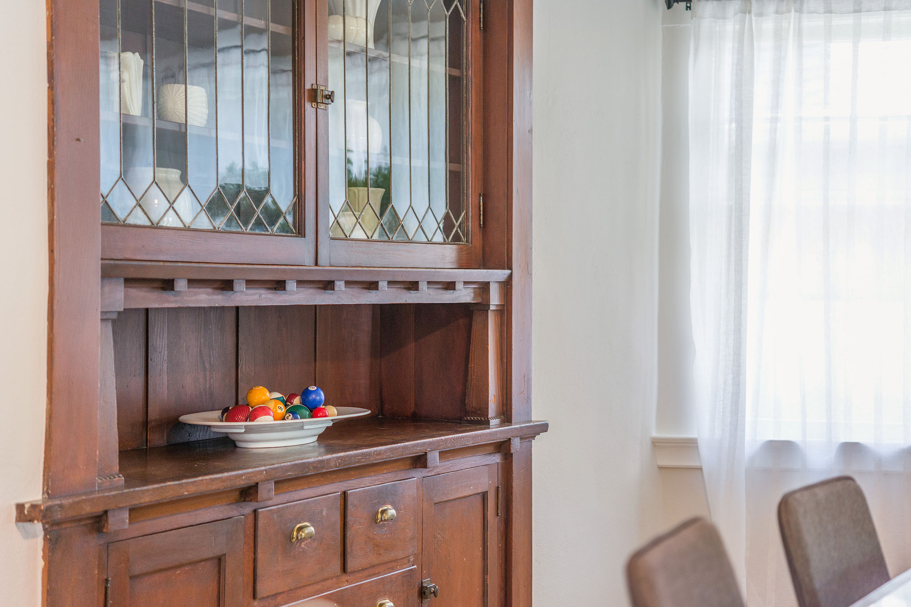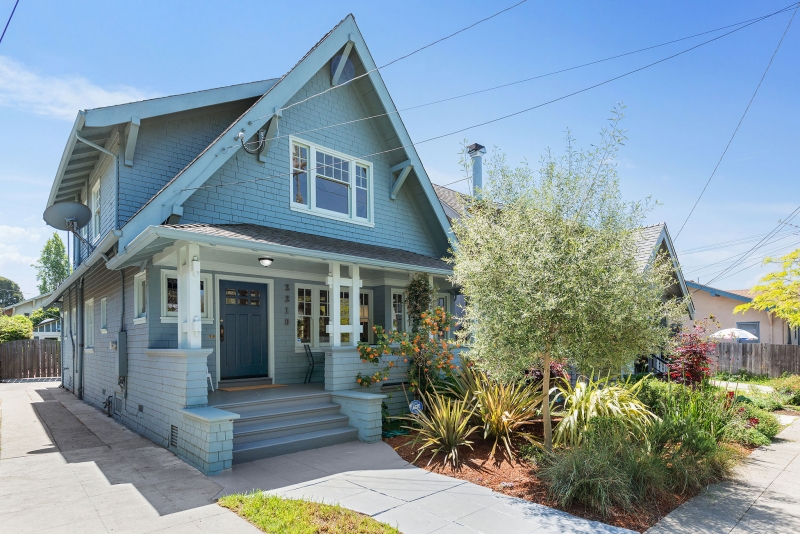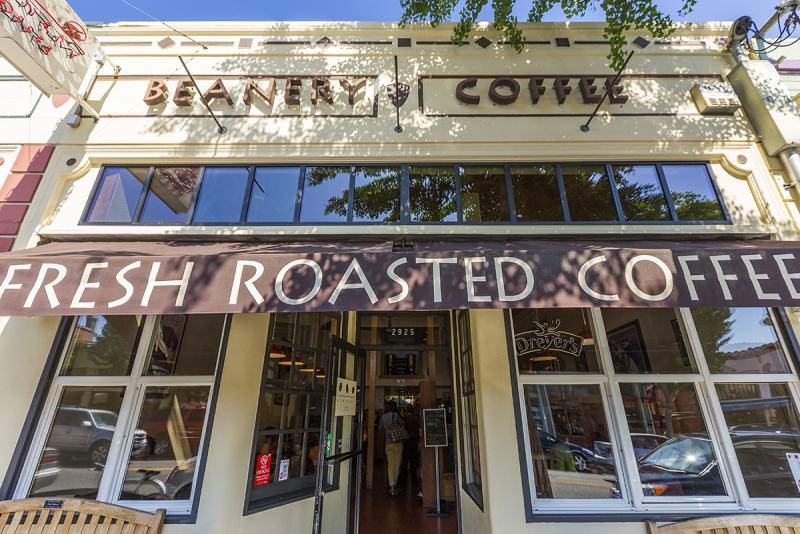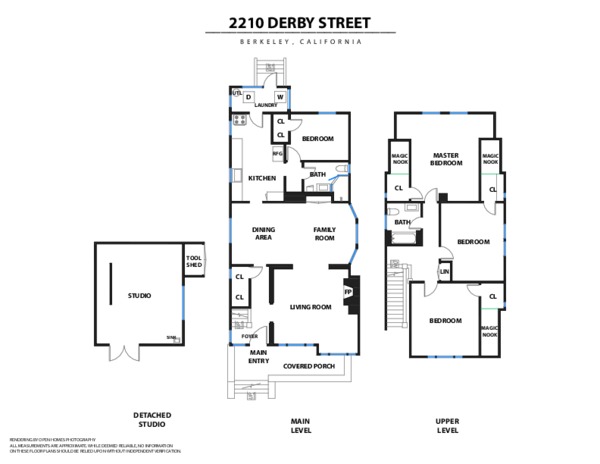Information
Classic Berkeley home in the Elmwood neighborhood. Large front porch, ideal for relaxing and shooting the breeze. Formal entry features dramatic, wooden staircase leading to three large upstairs bedrooms. High ceilings showcase the box-beamed ceilings and generously sized dining and living room. Other details include window seat, classic brass hardware, stone fireplace and well proportioned vintage built-in cabinet.
New paint on the interior and exterior combine with refinished hardwood floors throughout and new oak wood flooring. Cheery kitchen has retro scalloped detailing on the cabinets and newer stainless appliances. Off the kitchen the adjoining laundry room opens to an expansive and sunny, south facing backyard. The first floor bedroom and redone bathroom are adjacent to the kitchen.
Up the artisan staircase, on the 2nd;floor, are three light-filled bedrooms. The south facing master bedroom has a vaulted ceiling and tree views. The middle bedroom has a wonderful closet complete with a kids special “magic zone.”
Private, fenced backyard is handsomely landscape with native plantings and versatile for true indoor outdoor living – as there is a lawn, plus brick patio for dining and a custom redwood swing –; an spot ideal for remembering why we live in the Bay Area.
The detached studio functions seamlessly as an office space, artist studio, additional guest room or true movie house. Complete with skylight, power, electric baseboard heating and a sink.
Sensational Elmwood location. Willard Park, College Ave, Berkeley Bowl, Ashby BART and the new Equinox gym are all within walking distance. This gem of a house is truly a must see.
- 2149 sq feet of living space
- Spacious formal living and dining rooms
- Loaded with period details, box beam ceilings and builtin
- New bathroom with luxurious steam shower
- 3 bedrooms on upper level, 1 bedroom on street level
- Private, lush yard with native plantings
- Detached studio with electric
- Newer roof, furnance and seismic retrofit
The Elmwood
The;Elmwood District;is a neighborhood of the City of;Berkeley, California. It is primarily residential, with a small commercial area. The district does not have set lines of demarcation, but is focused around College and Ashby Avenues. The most extreme definitions of the district's boundaries do not extend past;Telegraph Avenue;to the west, Dwight Way to the north, or the;Oakland;city limit to the south. Elmwood was a streetcar suburb that was developed in the 1900s housing boom following the 1906 earthquake.[1]
It has a small commercial corridor on College Avenue, centered on the intersection of Ashby and College Avenues, that spans College Avenue about one to two blocks in each direction. The commercial corridor consists of small shops and restaurants that cater to local residents. There is also a small movie theater and a bank near the intersection. There are also a handful of businesses near the intersection of College Avenue and Derby Street.
The housing stock in Elmwood is similar to surrounding areas of;Berkeley;and consists mostly of detached houses and small apartment buildings. The houses are generally moderate to large;Brown Shingle,;Arts and Crafts;and;Colonial Revival;homes, sometimes one or two stories, that are usually landscaped with gardens and generally well-kept. The apartment buildings tend to be newer, usually built between the 1950s and 1970s, and become more numerous towards the adjacent;Southside;neighborhood.
Alta Bates Hospital;is located in Elmwood near Ashby and Telegraph Avenues.;Maybeck High School,;Willard Middle School, The;Julia Morgan Center for the Arts,;Judah L. Magnes Museum, Claremont Branch of the;Berkeley Public Library, and Willard Park are also located within a few blocks of the center of the neighborhood.
;
