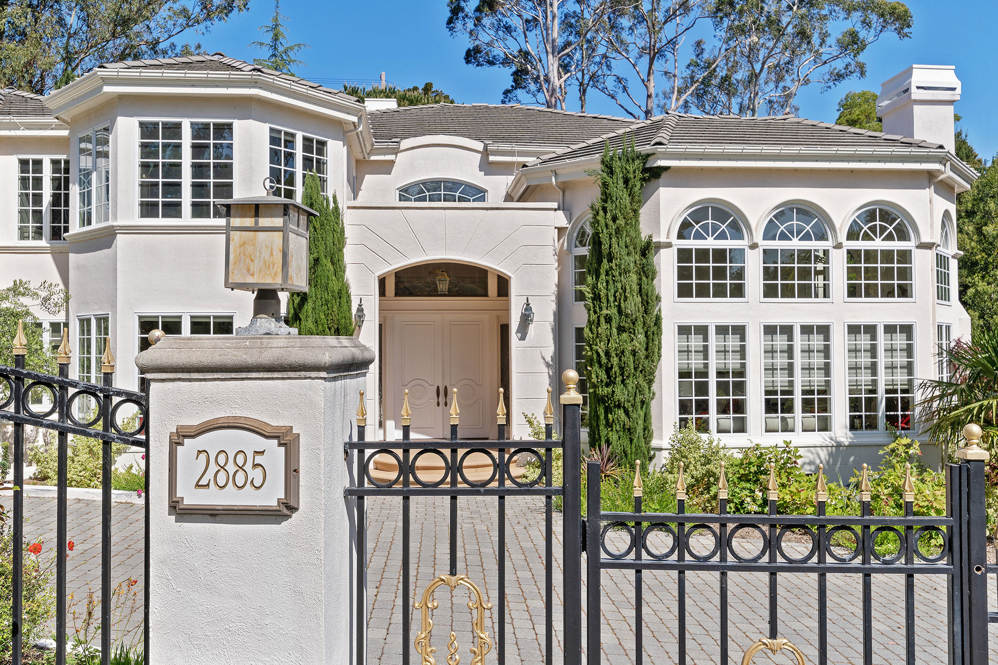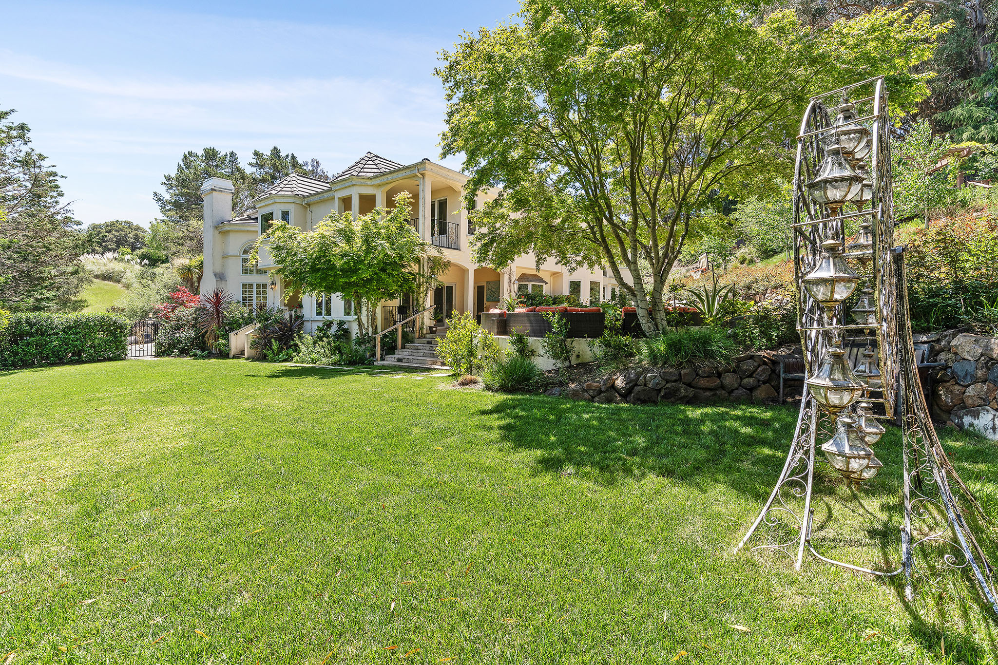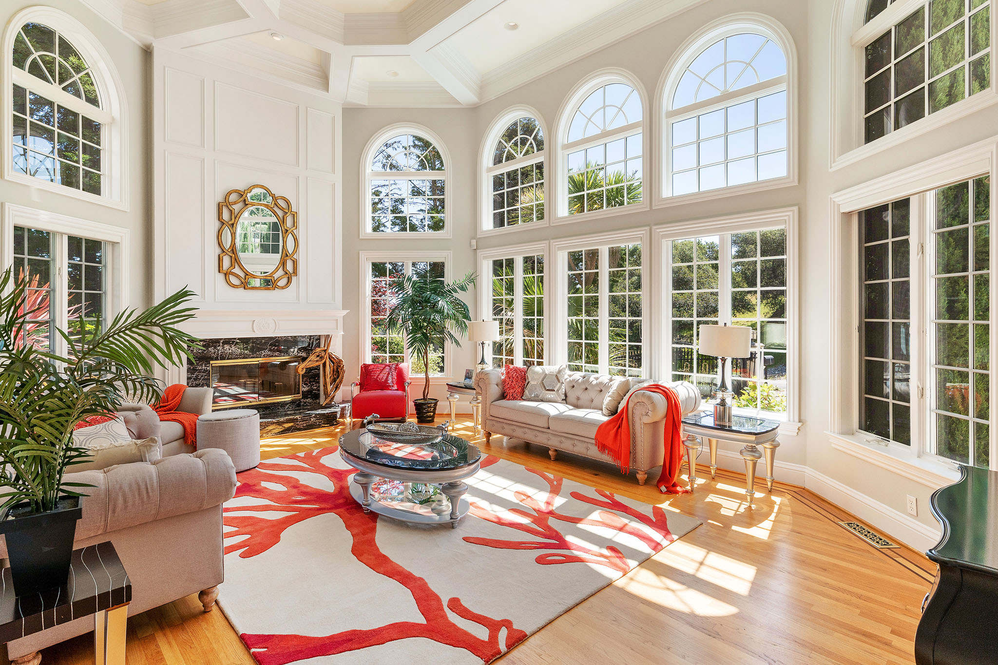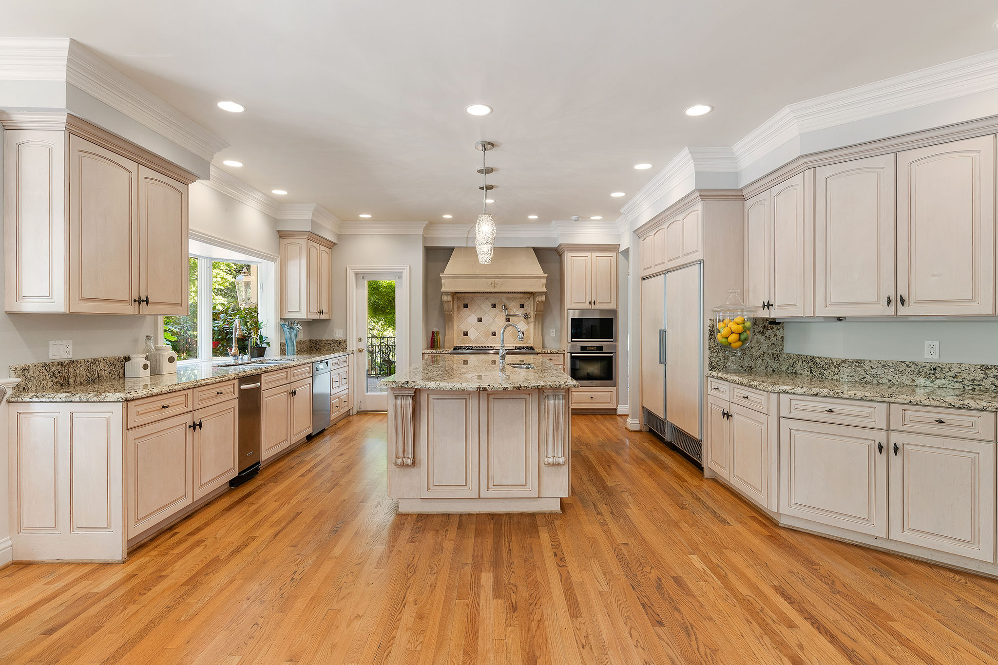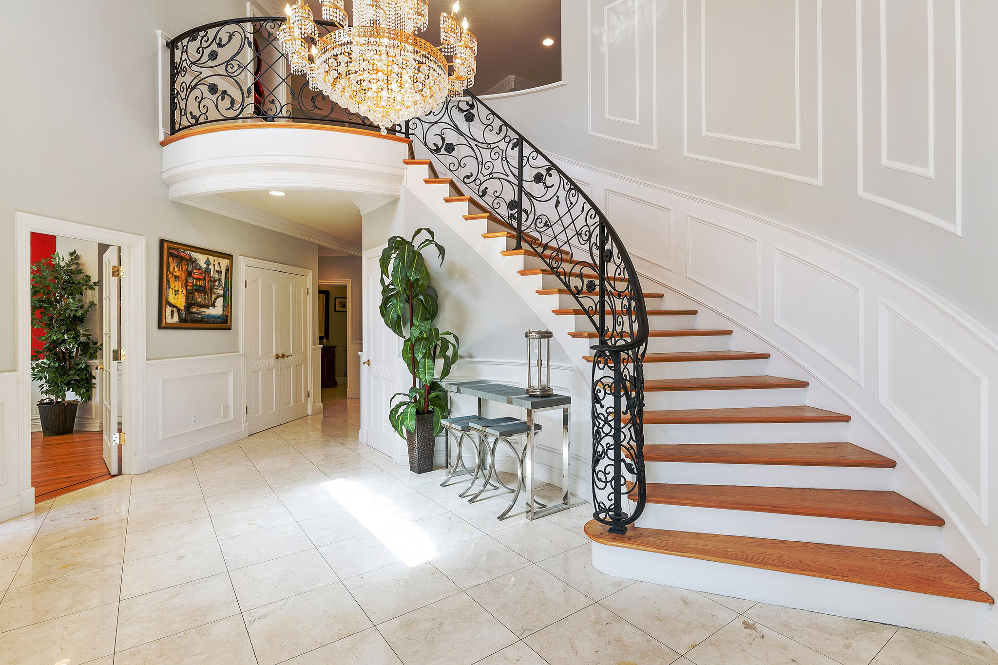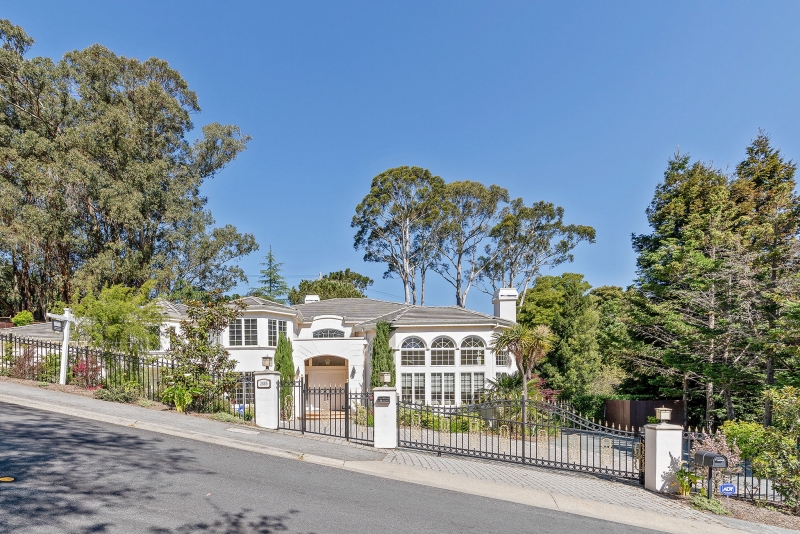Gallery
ESTATE DETAILS
WELCOME HOME
Stately Perched behind Iron Gates, is an Elegant 2-Level Mediterranean Residence Striking a Perfect Balance Between Comfortable Family Living and Grand Entertaining. Sprawling over 5000sqft with Soaring Ceilings is a Thoughtfully Arranged Floorplan and Beautifully Landscaped Grounds. Ample Windows and Doors Throughout Transition Indoor to Outdoor Living with Ease and Impose an Abundance of Natural Light Brightening the Look and Energy of the Home. Outside is an Inspiring Setting with a Large Patio, Firepit, Sparkling Green Grass and a Custom Built Pergola with Views. In the Most Prestigious Community Between SF and Silicon Valley with Award Winning Hillsborough Schools, it Truly is a Special Place to Call Home.
QUICK RESIDENCE OVERVIEW
Gated 5270sqft per appraisal on .55acre per county
5 Bedrooms Each with Ensuite Bath and Walk-In Closets
1/2 Seperate Guest Bathroom
Seperate Study Office
Grand Formal Foyers, Living, Dining and Family Rooms
Oversize Eat-in Kitchen
3 Car Garage
MAIN LEVEL: Formal Foyer, Office, 1 Bedroom Suite, Laundry Room, Formal Living, Formal Dining, Family Room, Kitchen
UPPER LEVEL: Formal Foyer, 4 Bedroom Suites
FANTASTIC RESIDENCE FEATURES
Grandiose Marble Foyer with Iron Spiraling Staircase and Opulent Chandelier Hanging from Ceiling Cove
Dramatic Formal Living Room with Soaring Box Ceilings and Marble Fireplace
Seperate Formal Office/Study with Gated Backdrop
Elegant Formal Dining Room with Raised Ceiling Sliding Doors to Inviting Patio
Massive Chef's Dream Eat-In Kitchen excels Versatility and Function and Accommodates even the Most Discerning Epicurean Enthusiast with Oversize Island, Granite Countertops, Subzero Refrigeration, Viking Cooktop Range with Double Oven, Custom Designed Hood, Built-In Wine Refrigerator and Pantry Looking Out to the Inviting Yard
Adjoining to Kitchen Family Room is Ideally Situated with Fireplace, 2 Story Ceilings and Sliding Glass Doors
Lower Level Bedroom Suite has Seperate Entrance
Romantic Master Bedroom Enclave featuring Private Deck, Cozy Fireplace, His and Her Closets and Spa-Inspired Bathroom with Steam Shower and Jetted Tub
Completing this Home is a Sprawling Patio with Outdoor Fireplace, Separate Large Green Lawn and Perched Pergola with Views
Gated Paved Driveway for Kids Biking or Outdoor Parking for Over 8 Cars
Throughout the Home...
Soaring and Vaulted Ceilings Accent the Spaces
Tastefully Appointed Wainscoting
Double Pane Vinyl Windows and Doors
Gleaming Hardwood Floors
Recessed Lights
Central Vacuuming System
Central Forced Air
Neighborhood
Hillsborough
In Hillsborough, large estates are the rule rather than the exception. The town is one of the wealthiest in the country and placed No. 18 on Forbes' 2014 list of the wealthiest U.S. ZIP codes (94010). Town ordinances ensure its exclusivity by enforcing a minimum house size of 2,500 square feet and a minimum lot size of a half-acre. Hillsborough’s population is greater than 11,000.
There are no apartments, condominiums, or townhouses in Hillsborough; Forbes calculates the median home price at $3,787,098. Notable residents past and present include entertainer Bing Crosby; publisher William Randolph Hearst; the king of Tonga, George Tupou V; diet guru Jenny Craig; and former Major League Baseball players J.T. Snow, Rickey Henderson, and Greg Maddux.
There are no commercial districts in Hillsborough. As a wealthy suburb of San Francisco, 17 miles to the north, life in the town is unhurried and quiet. The relaxed atmosphere is enhanced by tree-lined streets that don’t follow a grid pattern and instead wind around the hilly landscape. There are few traffic signals.
The town covers six square miles and is bounded by Burlingame to the north, San Mateo to the east and south, and Interstate 280 to the west.
OPEN HOUSES
Open House:
Sunday, January 11th, 2019 1:00-4:00PM
Tuesday, January 13th, 2019 10:00-12:00PM
Additional Showings by Appointment:
Contact Milana Ostroy
650.222.0706 Direct
[email protected]
