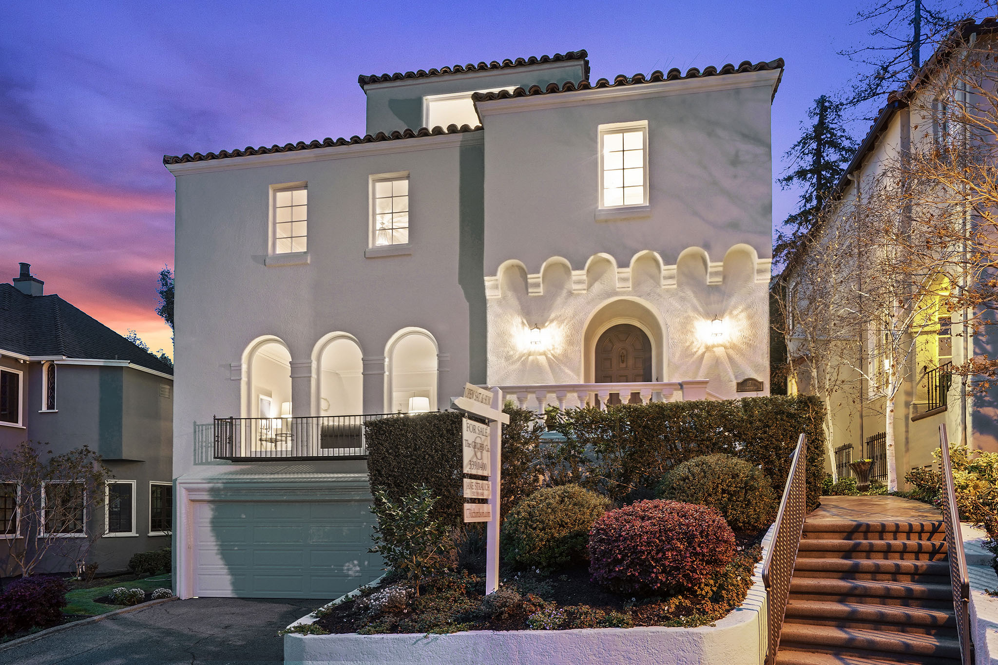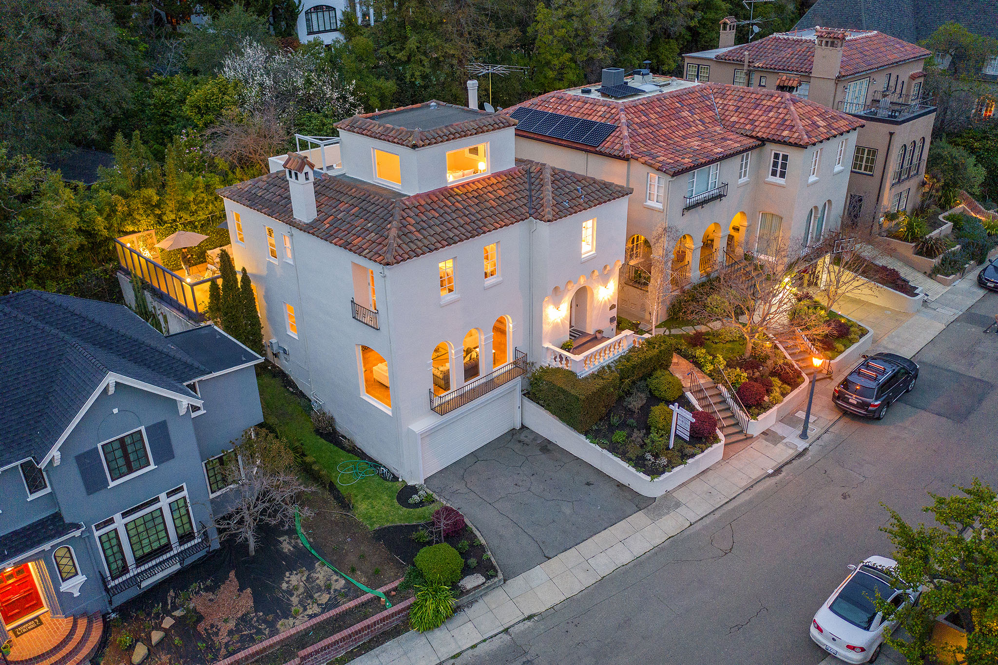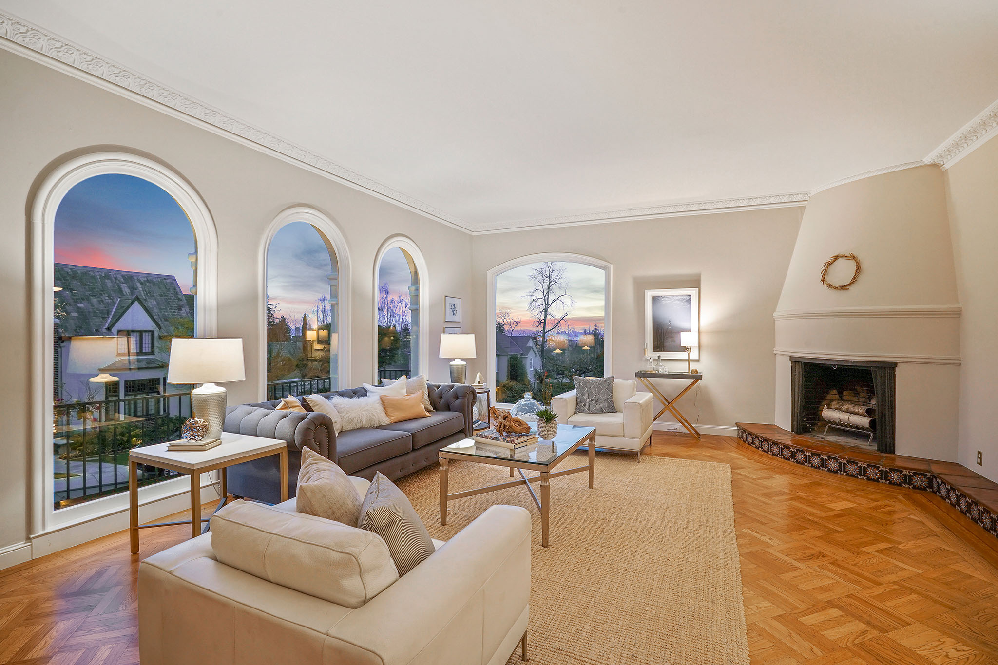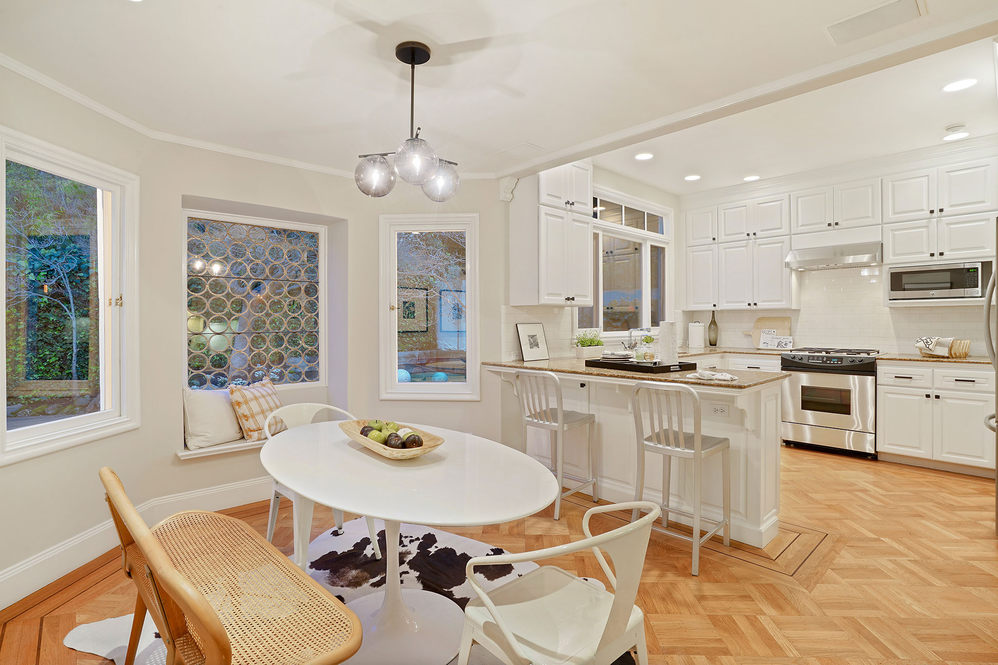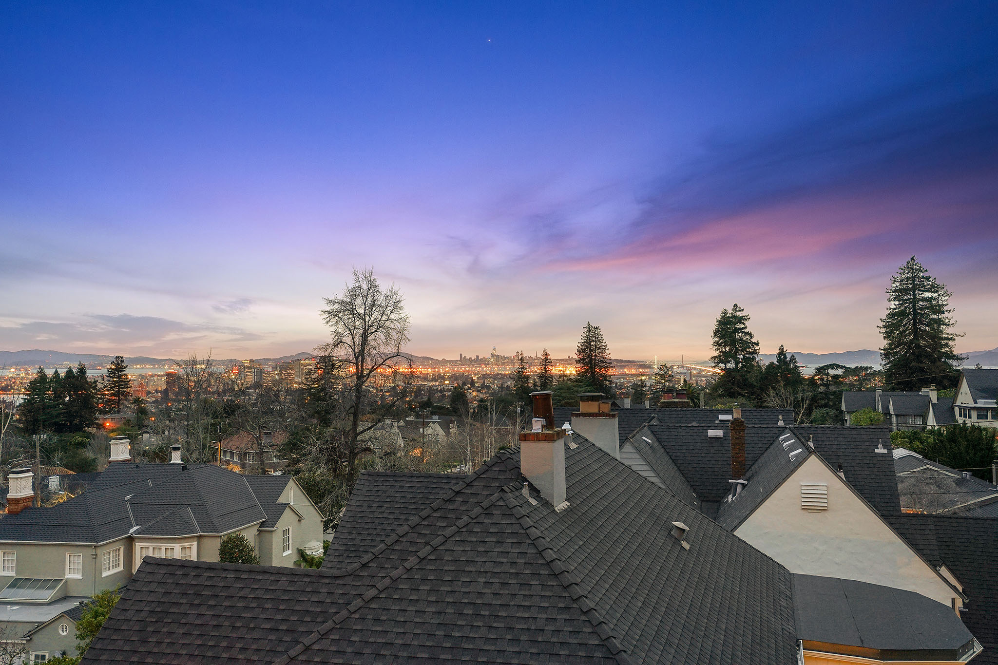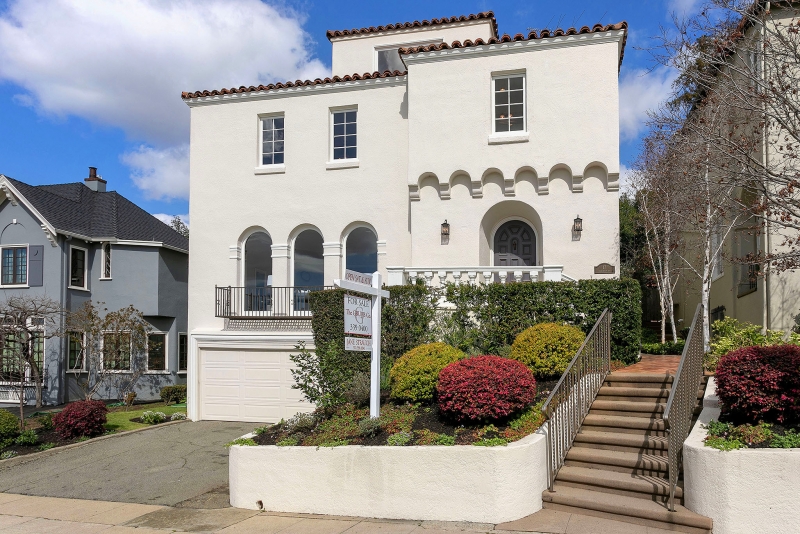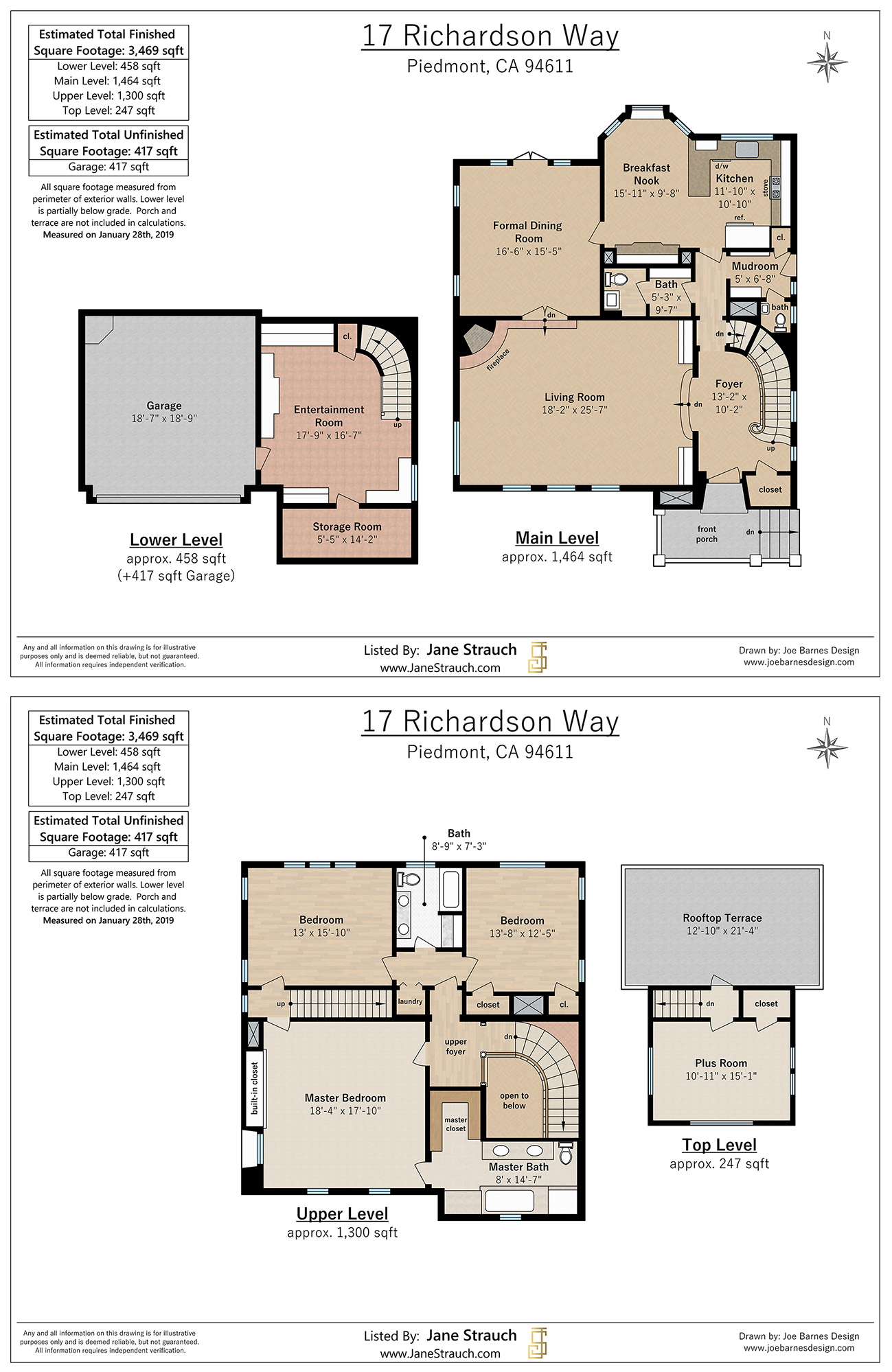Gallery
Features
$2,795,000
3+ Bedrooms - 2++ Baths
3,469 sq. ft as per measurement
Constructed 1930
Filled with abundant light, spacious rooms and entrancing old-world artistry, this majestic Mediterranean home is conveniently nestled on a coveted street in an ideal central Piedmont location, with easy access to the park, schools and local favorites. The home maintains an authentic Mediterranean feel with classic Spanish roof tiles and arching details throughout — a traditional, formal design but also a home that is comfortable and approachable — fully embracing the indoor-outdoor living that comes with the territory in the Bay Area. Taking advantage of the temperate climate (and the San Francisco views!), the many windows and doors blur the boundaries between inside and out, with spaces for alfresco dining, lounging and entertaining year-round.
The entry creates a welcoming promise of the beauty of the home’s interior. Light infuses the expansive two-story foyer, with vertical stained glass windows leading up the staircase, accompanied by the sweeping flourishes of ironwork handrails. A luxurious living room, with large arched windows seemingly designed for the sunlight streaming in, highlighting the gorgeous original parquet floors; a stunning corner fireplace with tile detailing; carved crown molding drawing the eye to soaring ceilings. Step through to the dining room, with French doors opening to an enormous outdoor deck and verdant garden, balancing a relaxed refinement: fresh yet timeless, breezy yet elegant. Simple white cabinetry is the backbone of the kitchen area’s neutral-colored, family-friendly design. Everyday family times spills from the kitchen to the roomy and sunny breakfast nook for informal meals under the focal point round-paned window. A pass-through butler’s pantry adds storage and leads to not one, but two powder rooms: the first a small, practical space conveniently near the door to the side yard, and the second is guest-ready, clad in chic blue & white wallpaper.
On the second floor the spacious master suite fills the front of the house, creating a private haven. Soothing colors and an abundance of natural light provide an open, airy feel; the luxe bath includes a soaking tub, walk-in shower, double vanity and expansive dressing room with built-ins. Two additional bedrooms on this floor overlook the mature trees and greenery of the back yard, with leafy privacy making for restful retreats. Subtle contrasts in the hallway bath where a sophisticated palette of white and grey gives this bathroom serenity and visual depth. Small tiles zigzag across the floor and rectangular tiles are stacked vertically around the tub and shower, while a Carrera marble-topped double vanity and built-in storage provide practical space.
On the third floor, the views elevate this bedroom to something spectacular — from the large windows enjoy San Francisco bridge and skyline vistas, and step across the hall to a tremendous private terrace — this space is a dreamy escape, and could be imagined as a home office, guest suite or zen yoga room.
From the main level, a gently curved staircase leads down to an entertainment room, flush with natural light and refreshed with new carpet and paint. An adjacent storage room with plentiful shelving also houses a refrigerator — and access to the spacious two-car garage completes the space.
Embracing the Mediterranean way of life doesn’t require a passport — simply a willingness to slow down and appreciate the simplest things that surround us. Effortlessly blending form and function, with plenty of sunny spaces for family living and gracious entertaining, this nuanced home will certainly become the backdrop for a life well lived.
Neighborhood
Piedmont
Piedmont, a two-square-mile city within the borders of Oakland, was incorporated in 1907 and was known then as “The City of Millionaires” because there were more millionaires per square mile residing there than in any other U.S. city. Today, their large, estate-like homes are still standing in the heart of Piedmont, reminding residents of its glitzy past. Homes in Piedmont range from those estate-like homes in central Piedmont with expansive grounds to more modest homes on the edges of town. Well-manicured landscapes prevail and the city’s stringent permitting guidelines ensure all of the homes maintain their original flavor. The commercial area of town is small, featuring several banks and one gas station. Mulberry’s Market, a specialty food store with ready-made meals, caters to gourmet taste buds and is the frequent morning coffee stop for parents and after-school hot spot for kids. Piedmont’s proximity to Oakland’s many big-city amenities ensures Piedmonters will not miss out on the latest restaurants or first-run movies. The sense of community is strong, as witnessed by the large turnout for the annual Fourth of July parade that happens each year down Highland Avenue. The Piedmont Recreation Center offers a central gathering place for residents. Available for rental, it is the frequent setting for community events and parties. The beautiful grounds provide a wonderful place to hang out and play, and the wooded trail connecting the Center to the high school is the best place to take your dog to play. A casual carpool zone on Oakland Avenue, along with proximity to Bay Area Rapid Transit (BART) and Alameda-Contra Costa Transit District buses, offer workers convenient commute options. Pride in community involvement and village living are just a few of the reasons people love to live in Piedmont.
Floor Plans
Schedule
Open Houses:
Saturday March 9th 1:00-5:00
Sunday March 10th 1:00-5:00
Brokers Tour:
Monday March 11th 11:00-1:00 (Clients Welcome!)
Additional Showings by Appointment:
Contact Jane Strauch
510.388.6841 mobile
jane@janestrauch.com
