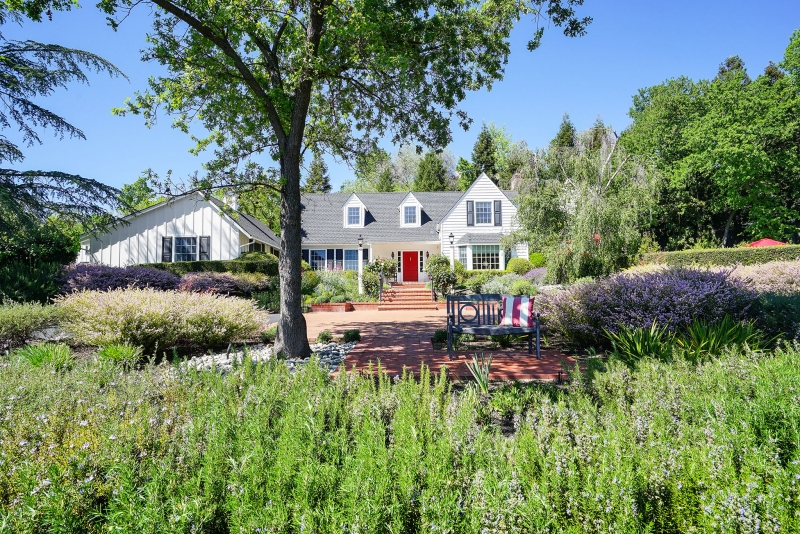Gallery
Farfetched Farm
Approx. 3790 square feet
Lot approx. 1.58 acres
4 bedrooms, 3.5 bathrooms, office and library
;
Farfetched Farms is a treasured Old Diablo Estate, sitting on over an acre and a half of well-manicured grounds of this historic community. Modern elegance meets old world charm in this 1965 3790 square foot farmhouse with timeless curb appeal.; The home has been carefully restored featuring hardwood and brick flooring, crisp white tongue and groove ceiling and wall details, original oil rubbed bronze doorknobs throughout and pitched ceilings. A desirable floorplan with an open concept living space complete with a fireplace, wet bar, two built-in desks, and an eat- in kitchen with a large island. Charming master suite, three bedrooms, three and a half bathrooms, large bonus room, laundry room, formal living room, an office and library complete the home. Imagine entertaining in the serene, quiet and peaceful backyard complete with a large pool and spa area. The gardens include fruit trees, raised vegetable beds, and ample retreat spaces. A short golf cart drive to the Diablo Country Club makes this the perfect home to start living the Diablo lifestyle!
;
;
- Brick in the entryway and kitchen
- Formal living room off the entryway with gas fireplace, doors that open to the pool
- Large open concept kitchen with eat-in dining, family room with gas fireplace, wet bar, two built-in desks
- Vaulted tongue and groove ceilings in the kitchen
- Kitchen recently remodeled with large island, subway tile, farm sink, soapstone countertops, warming drawer, double ovens, beamed ceilings, overlooking the backyard
- Kitchen opens up to the back patio, garden and hot tub
- Walk-in pantry off kitchen
- Library/Office downstairs with built-ins, wainscoting
- 3 bedrooms including a master suite, and office upstairs
- Master bedroom includes fireplace, views over the pasture, large custom designed walk-in closet, recently remodeled ensuite bathroom with double vanities and shower
- Downstairs guest suite with gas fireplace, beamed ceilings, built-in closet, could be an additional master suite
- 5 bathrooms, upstairs full bathroom with “tree house” views
- Upstairs office with two built-in desks, and pitched ceilings
- Indoor breezeway connecting the main part of the house with a downstairs guest suite
- Laundry room
- Pool bathroom with shower
- Hardwood floors
- 3 gas fire places
- Original 1965 oil rubbed bronze door knobs throughout
- Built-in speaker system throughout
- Custom window treatments
- Pitched ceilings on second floor
- Tongue and groove paneled walls throughout
- 3 car garage
- Work shop
- Temperature controlled wine storage for approx. 500 bottles of wine
- Large, fenced vegetable garden featuring raised beds and fruit trees
- Beautiful pool area with brick surrounds, perfect for entertaining
- Solar house, approx. 90% of house runs on solar
- Diablo views
;
Neighborhood
Schedule
Open Houses:
Sunday 11/25 1:00-4:00
Brokers Tour:
Additional Showings by Appointment:
Contact Marilee Headen
925.330.2380 mobile
[email protected]
Contact
Marilee Headen
Realtor® AssociateCompassDRE# 00616127(925) 330-2380 mobilewww.MarileeHeaden.com





