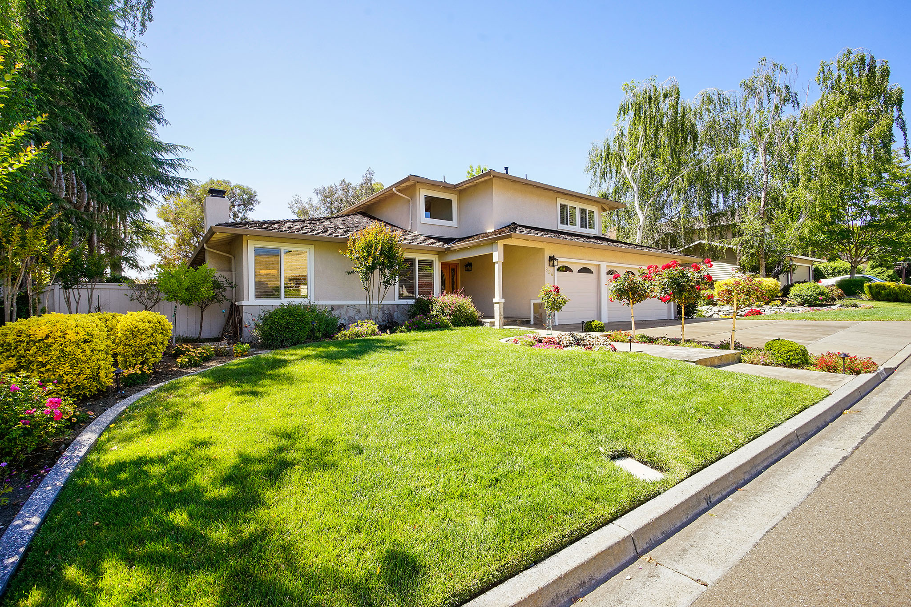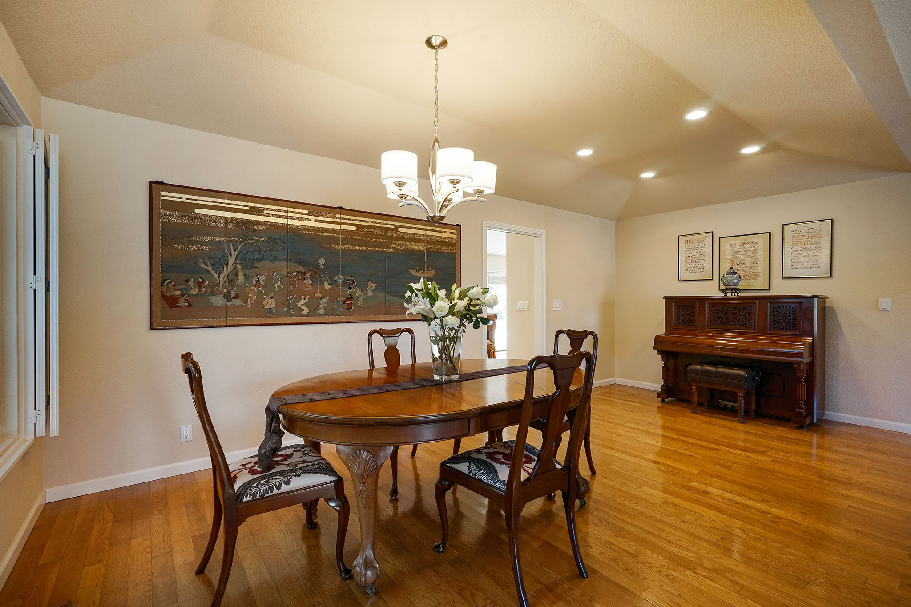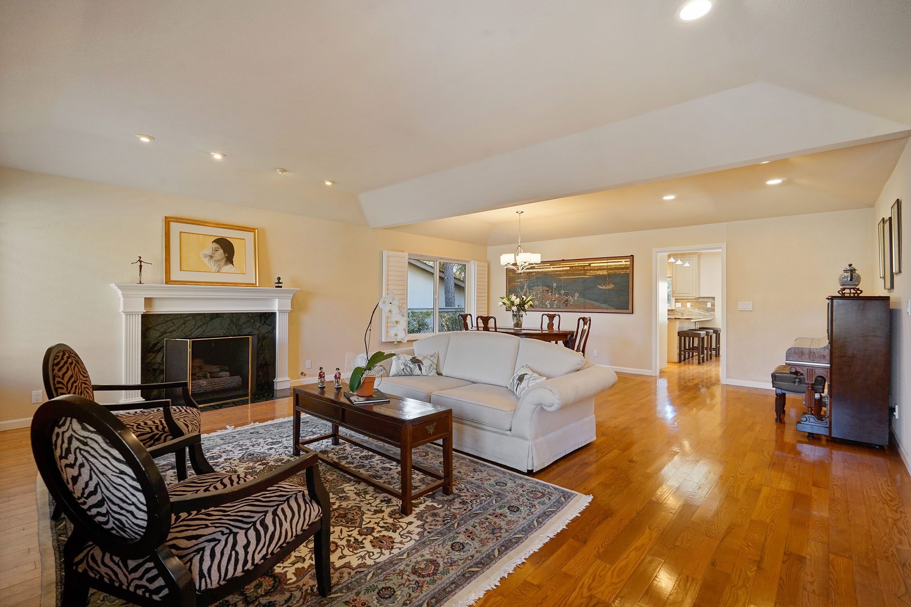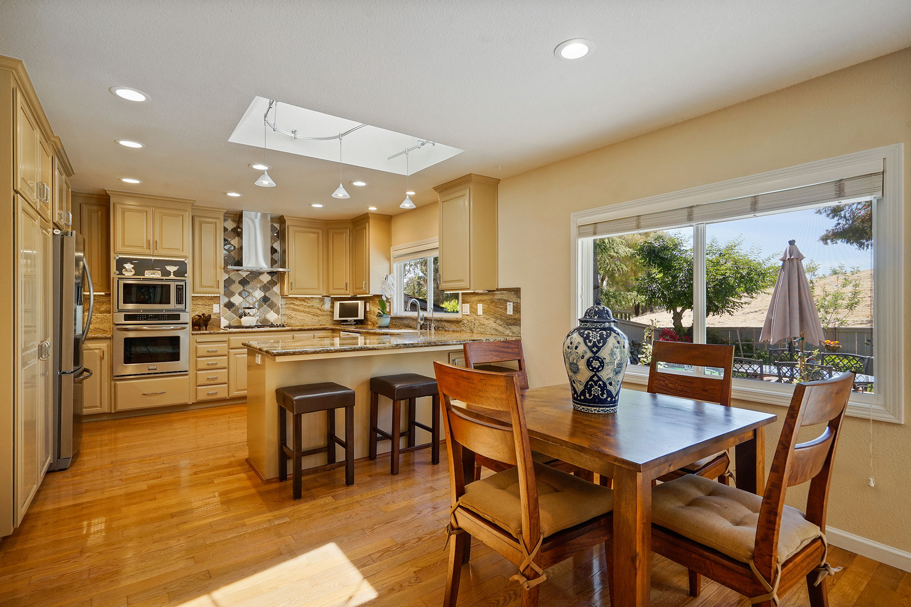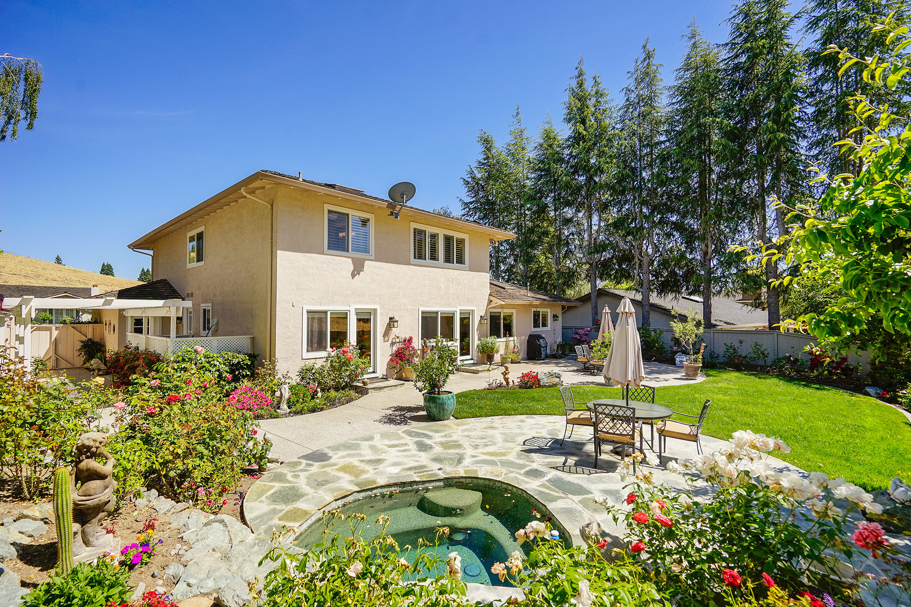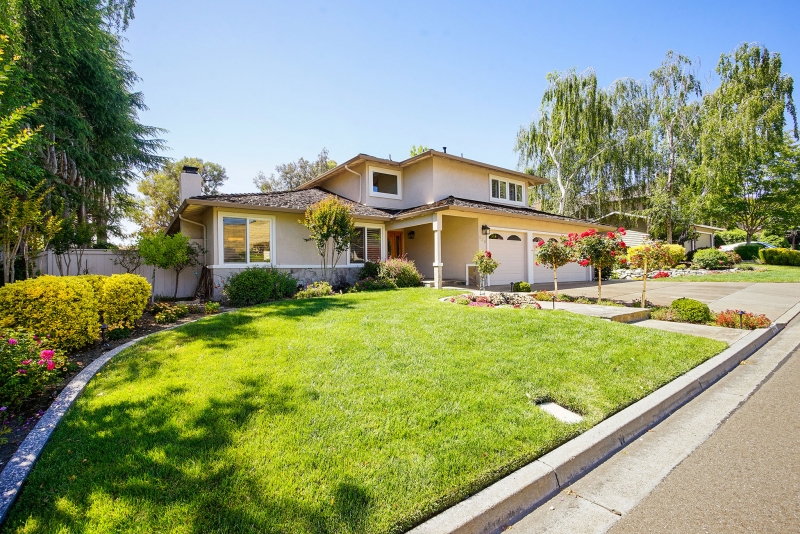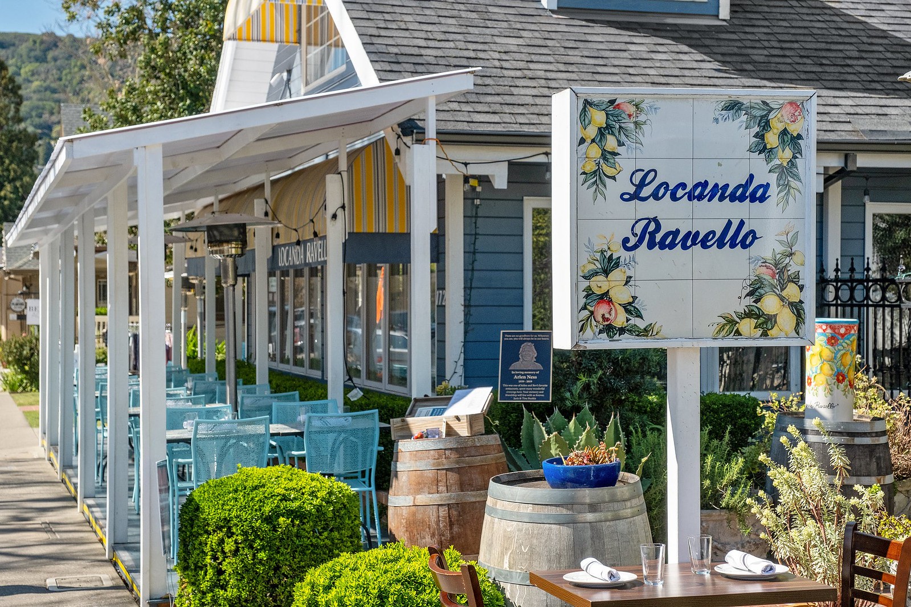Features
This gem checks all the boxes!
Beautiful tree lined street. Prime court lot boasting tranquil views backing to open space. Remodeled from top to bottom—and from the curb to the back fence. Ideal floor plan with a bedroom and full bath on the main level—kitchen that opens to the family room—and a 3-car garage. Fabulous backyard. All this “plus” being in an exclusive gated community with close proximity to Crow Canyon Country Club—offering activities for all ages: fitness center, casual and fine dining, myriad social activities, olympic size pool, swim team, tennis and golf. Top rated schools. Now is the time and this is ‘the’ one!
Two story entry with clerestory window for abundant natural light.
Spacious living and dining rooms open to one another for optimal entertaining flow. Special features include a gas log fireplace with custom mantel, trim and marble surround, coffered ceilings, hardwood floors, plantation shutters, and LED lighting.
Remodeled kitchen features slab granite counters, a custom decorative tile backsplash, custom cabinets, stainless steel appliances including a gas cooktop, recessed LED and pin lighting, a skylight, generous storage—including a custom closet with built-ins, a breakfast bar, breakfast nook, and hardwood floors.
Family room opens to the kitchen and backyard and features custom built-ins with generous storage, hardwood floors, and recessed LED lighting
Main floor bedroom enjoys views of, and opens, to the backyard.
Main floor bath features a tiled stall shower with frameless shower door, a pedestal sink, tile floor, designer lighting and beadboard wainscot.
Laundry room features generous cabinet storage, a convenient wash basin, and conveniently opens to the sideyard.
Master bedroom enjoys tranquil views to the open space and features a coffered ceiling, ceiling fan, sconce lighting, plantation shutters, and hardwood floors. Master bath features a raised ceiling, jetted tub, dual vanities, a spacious stall shower with frameless glass door, and a walk-in closet with custom organizers.
Second floor bedrooms feature ceiling fans, carpet, plantation shutters and custom built-ins. Remodeled hall bath features a shower over bathtub, custom tile surround and backsplash, a single sink vanity, and sconce lighting.
Fabulous backyard—professionally designed and landscaped for entertainment-- features abundant patio and grassy areas, a spa with Jacuzzi and waterfall, 6 fruit trees, gorgeous rose bushes, an arbor, storage shed, and drip system—all amidst a tranquil open space setting.
Additional features, amenities and custom upgrades include:
Dual pane windows, hardwood floors throughout the living areas and in the master bedroom, plantation shutters, replaced and redesigned the stairway, solid oak front door, first and second floors leveled (to eliminate ‘step downs’), expanded dining room and replaced electrical during the remodel, living room ceiling raised and replaced with engineering beam, LED lights, triple osmosis filtration system, soft water system, exterior replaced with stucco and stone, replaced driveway and walkways in front and back, replaced garage door, sprinklers front and back (drip)
4-bedrooms, 3 baths, 3-car garage, appx. 2733sf on appx. 8,800sf lot
Homeowners Association dues of $219/month provide a gated community with immediate proximity to Crow Canyon Country Club, 24- hour manned attendant at the main gate and roving patrol, maintenance of common area grounds, use of six community pools and greenbelts.
