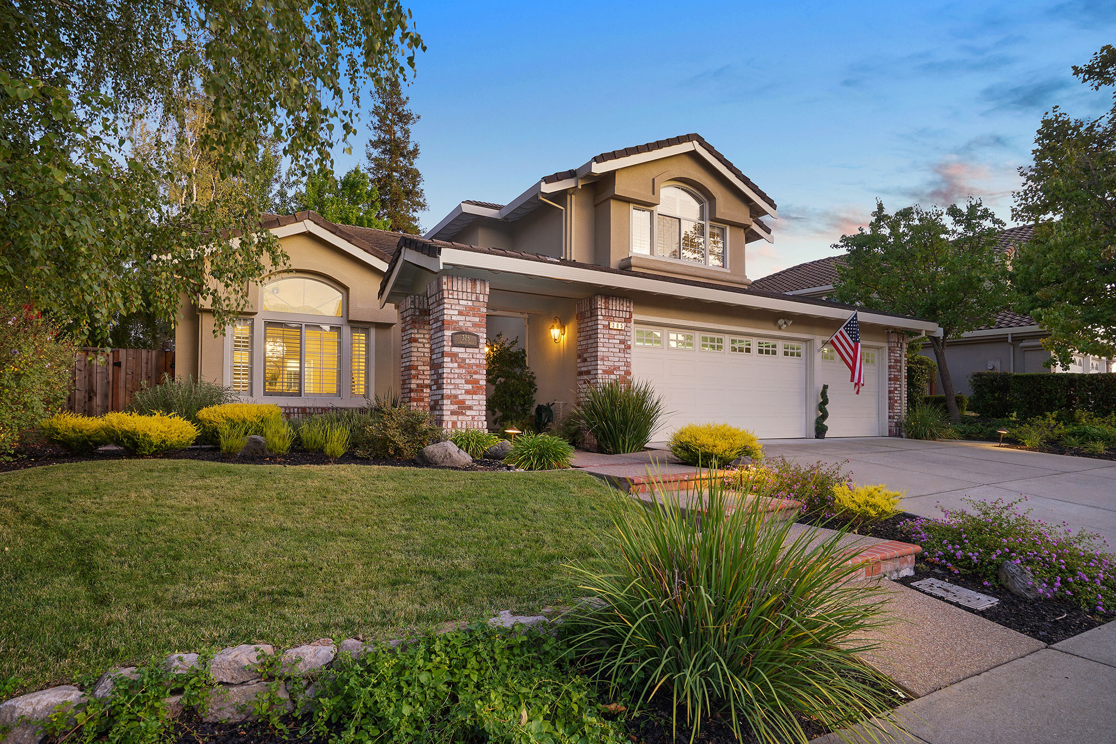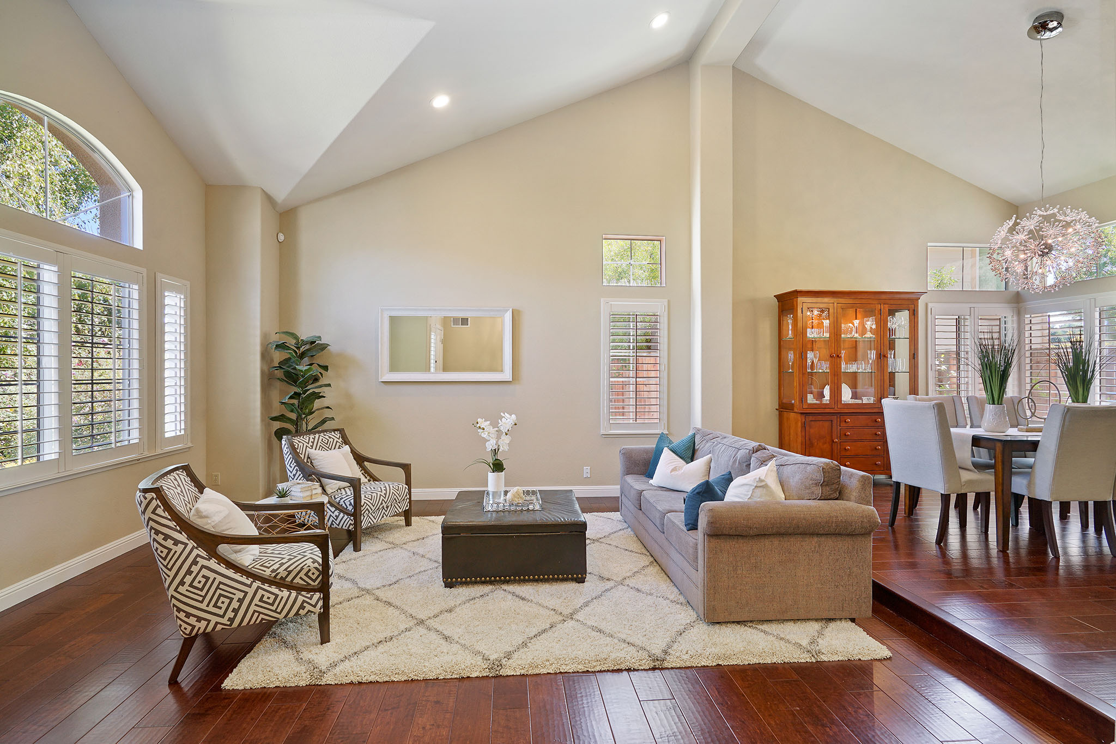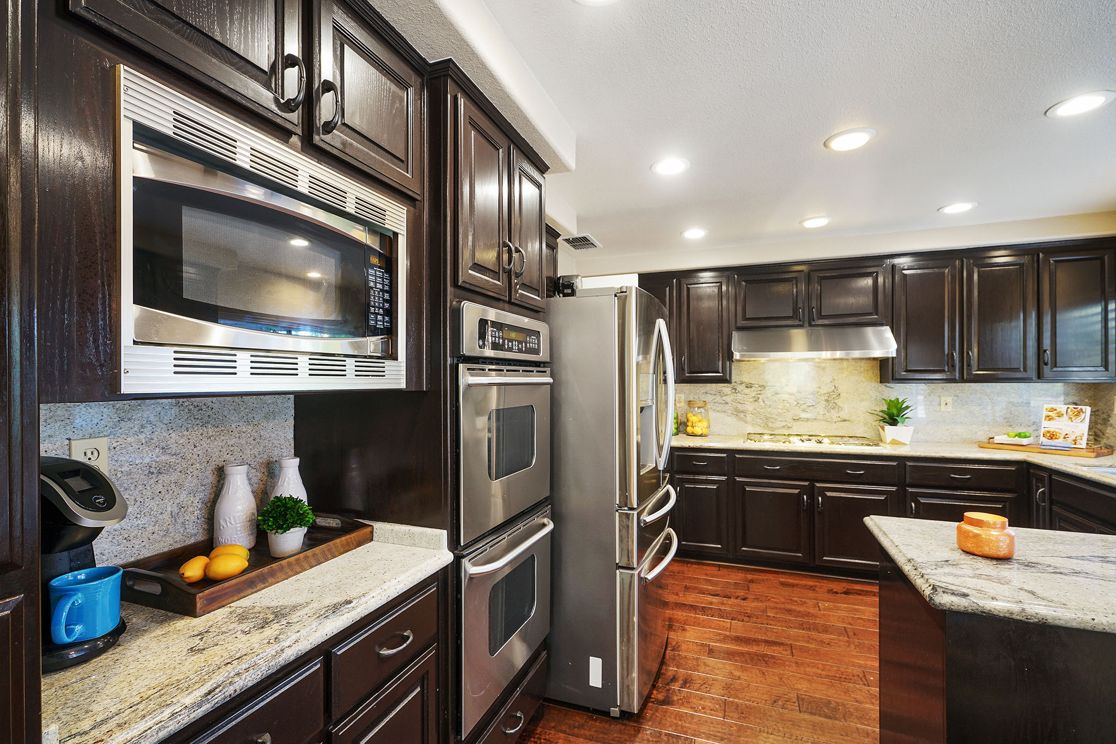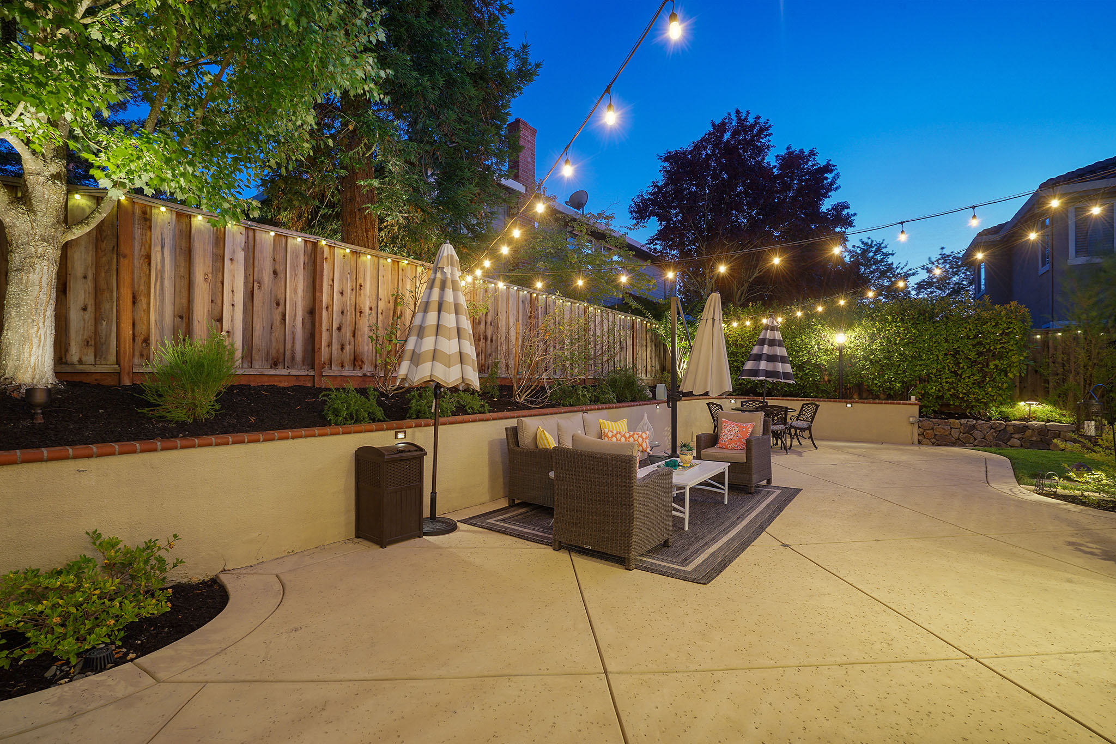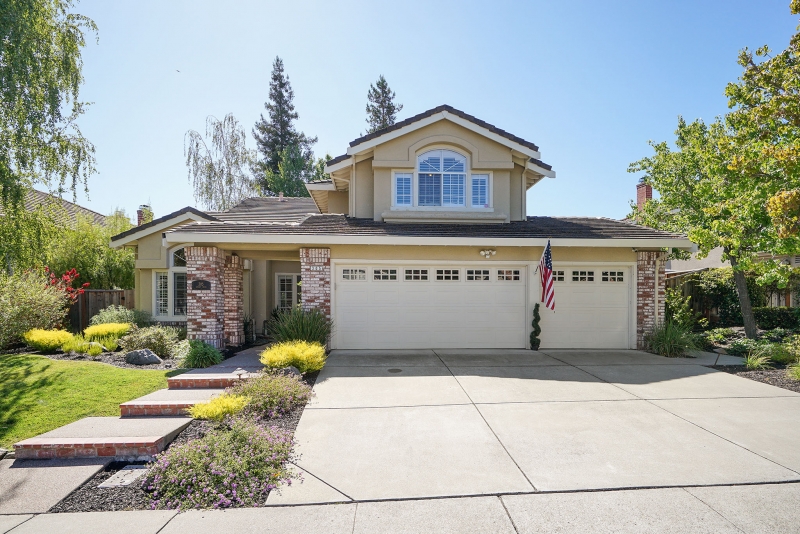Gallery
Features
This 2568 SF Dominion floor plan is situated on a quiet street in Vista Tassajara. There are 4 bedrooms and 3 baths, with one bedroom/bath on lower level. Contemporary upgrades throughout include hardwood floors that greet you at the entrance and flow through the lower level, wrought iron staircase balusters, updated lighting, and a gourmet kitchen featuring granite slab countertops, stainless steel appliances, eating nook and open to the family room with fireplace and outside entertaining venue. Other highlights include plantation shutters, custom lighting, dual zone HVAC with NEST thermostats, 3 car garage plus community pool, spa, greenbelt and playground. HOA dues of $375/quarter.
Neighborhood
Schedule
Additional Showings by Appointment with the Listing Agent
