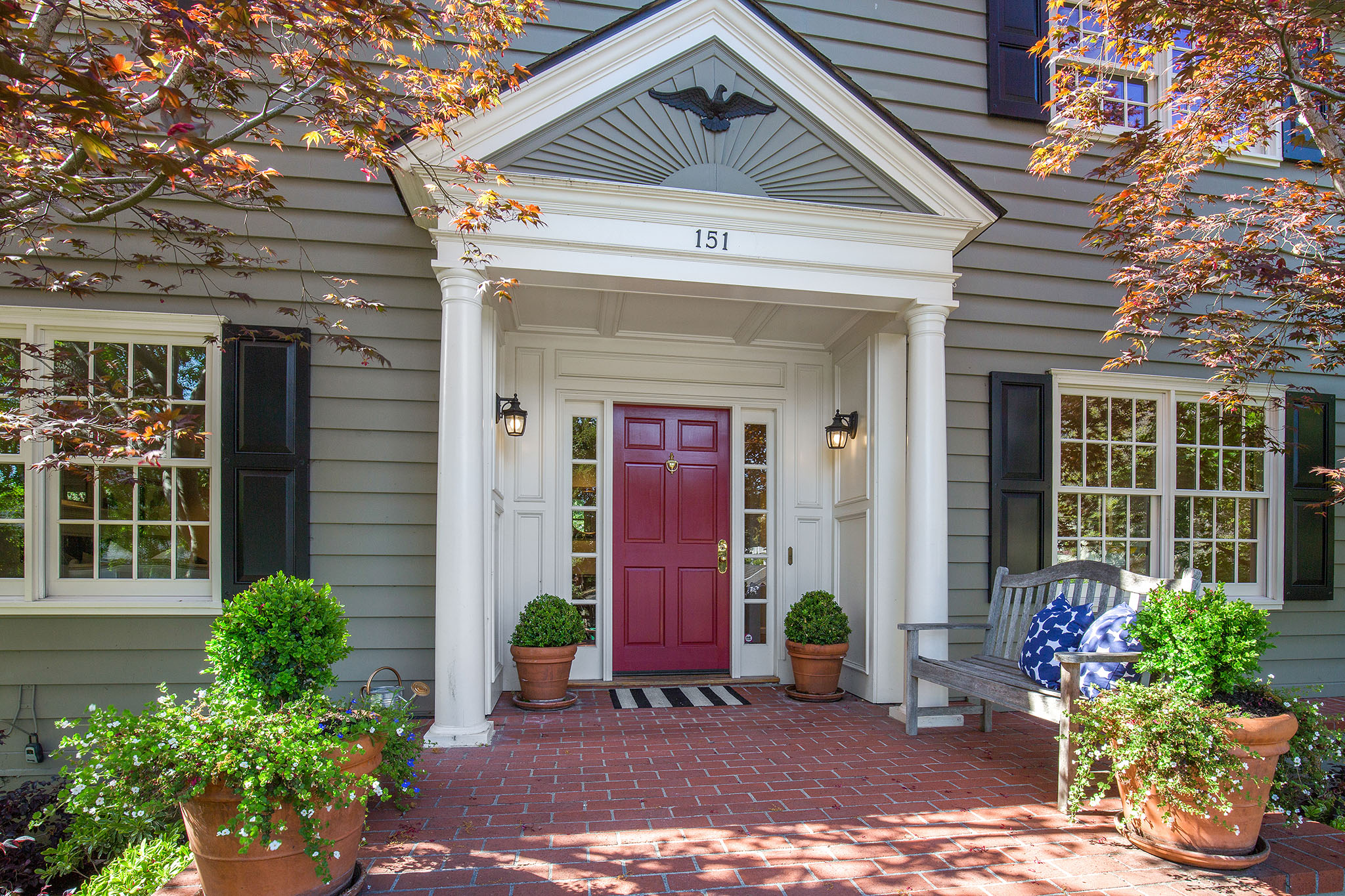Located on prestigious private lane in the center of town, this prominent colonial features fabulous East Coast classic style and refined finishes designed to brilliantly blend the homes extensive renovations. A rarely available traditional floor plan offers four spacious bedrooms on the upper level, including the Master suite, laundry and office. The heart of the home is the Chef’s designed grand scale kitchen and adjoining family-great room. All of the homes public rooms open to the outdoor living and play spaces which create exceptional livability to relax with family, entertain guests or host large gatherings.; Set in an unparalleled location just steps to the best of Piedmont. ;
4 Bedrooms - 3.5 Bathrooms (2 Ensuite)
3,828 Interior Sq. Feet (Per Public Records)
Features & Details
- 2002 Remodel Contractor:;Alderson Construction;
- 2002 Remodel:Mac;Morrison;
- Kitchen,;Bath;&;Family RoomDesign:;Home Systems (Wendy Zampino);
- Remodel Dates–;Kitchen/Garage Area;2002, Upstairs;Baths 2011, Outdoor Kitchen 2012, Family Room 2015;
Kitchen;
- Subzero side by side with ice-maker located in Kitchen Triangle;
- Sixburner Viking Stovetop with pot/pan storage below large cabinet drawers;
- Oversized stainless vent hood with outdoor remote mount fan;
- Large single bowl custom stainless sink/countertop surrounded by custom Black Walnut island
- Extra handy size sink for coffee maker with garbage disposal;;
- Honed Casa Esmerelda Granite counter tops with Ann Sax tile back splash and pewter accent
- Miele Stainless Dishwasher with custom cabinet finish;
- Double 30' Viking Wall Oven with infra-red heating elements for broil
- Wine Cooler/Double Fridge Drawer unit located by pantry shelves and bar area
- Custom inset hinged cabinetry with finished wood and painted interior
- Vertical;sheet;pan;and;cutting;board storageconveniently located;
- Vented “root cellar” cabinet for food storage
- Two large garbage/recycling drawer cabinets with a total of 4 plastic receptacles;
- Under cabinet outlet strips throughout kitchen and outlets on island under counter;
- Bar area with hammered pewter sink, display cabinets with oversized pull out bottle storage;
- Standup desk area with high counter, phone, network, drawers and cabinets;
- Herb and vegetable garden planting beds off kitchen on front patio deck
- Two sets of French doors opening to sun filled large patio deck(southern exposure) ;
- Integrated professional grade Lynx grill, warming drawers and side burner cook station with vent hood ideally postioned off kitchen through sliding door;
- Ice-maker also located outside just off kitchen making for convenient bar ice without the noise inside ;
- Tool closet;with pegboard;on back side of fridge for handyman repairs;
Electronics;
- Multi-zone amp-receiver with built in speakers in Family, Kitchen, Nook/Dining, Living Room and Patio Deck;
- Whole house wiring for Wifi or hardwire;Cat5;connections – office, kitchen, family
- 65 inch Samsung SMART;TV wall mounted in custom cabinet and in wall speakers;
- Rachio networked;sprinkler;controller;
;Living Space;
- Marvin dual pane windows throughout
- Hardwood floors throughout
- Original marble fireplace in master bedroom
- Upstairs Laundry convenient to bedrooms/bathrooms and large linen and supply closet;;
- Large master walk in closet with California Custom Closet features;
- Beautiful master bath with open glass shower, heated basket weave tile floors, high marble countertops and custom cabinetry;
- Toto toilets throughout out with superior;low water flush performanceand ADA seat height;
- Extra-large;100 gallonhot water heater for;efficiency and supply;
- Dual zone upper and lower gas furnaces upstairs and down for low cost heating;
- Gas clothes dryer offers efficiency
- Motion lights in kitchen and some bathrooms
- Spacious open office with two station desk, cabinets and ample counter top/monitor space
- Built in printer cabinet and storage;
- Network cabinet for phone and network wiring
Garden/Outdoor
- Denise Bates landscape designed in classic Piedmont style preserving original Pin Oak;
- Rachio Networked Sprinkler;;
- Citrus Trees on side yard – Meyer lemon and lime;
- Rare Pin Oak in front yard with Japanese;Maples and Dogwood
- Miniature Cherry Trees, Dogwood, Japanese Maples and Roses in back
- Chrysler Imperial Rose bushes;(amazing scent);at driveway
- Vegetable planters on patio conveniently near kitchen
- Three outdoor closets for;storage and gardening supplies
- New composite shutters on front of house with low maintenance;
- Solar Panels generating ~10,000kWh per year with a 20 yr $.109 power purchase agreement – see below
Garage;
- Ultra-quiet two car single door garage with;remote keypad
- Custom made work bench with pegboard tool storage above;
- Adjustable Elfa shelving system throughout garage for complete customization;
- Space for extra freezer and wine storage
- Sump pump for supplemental drainage
