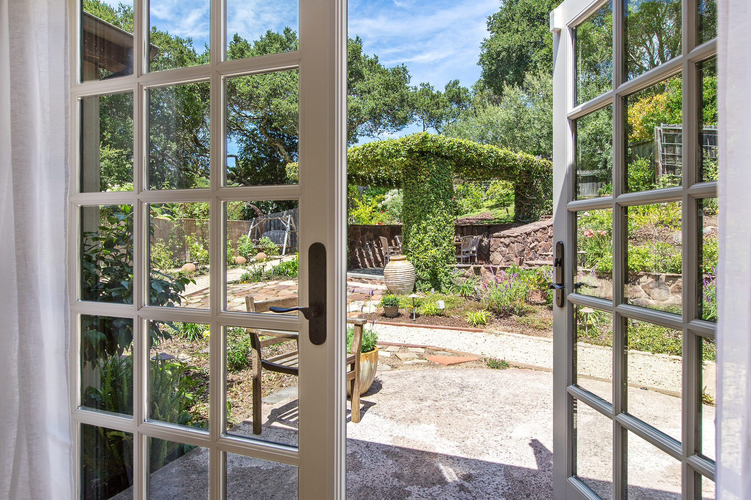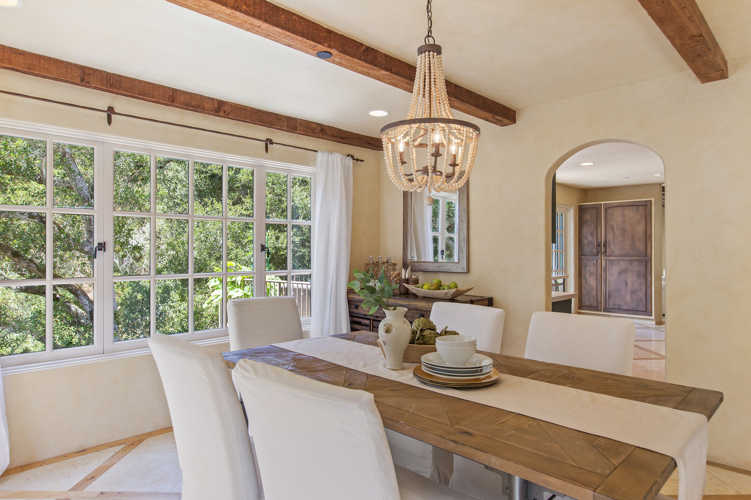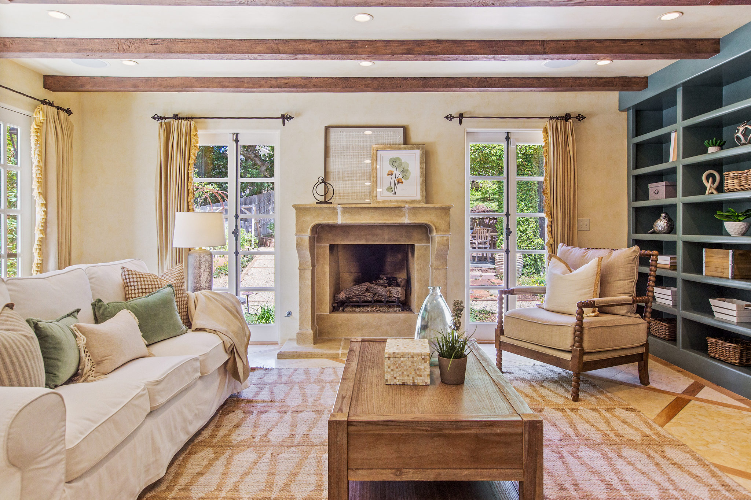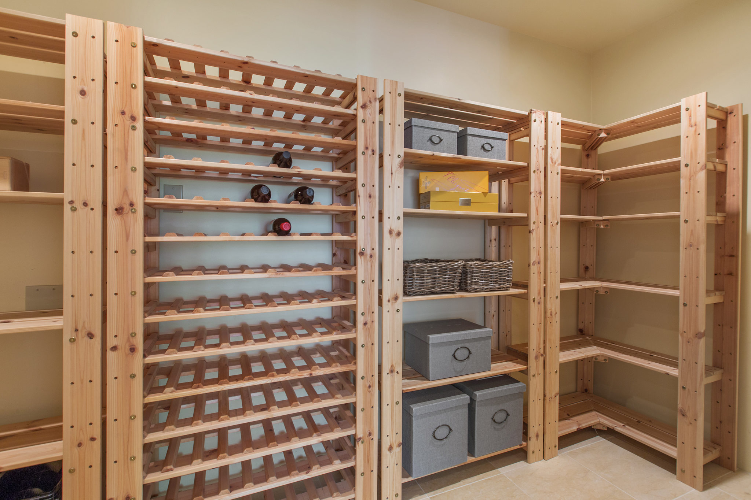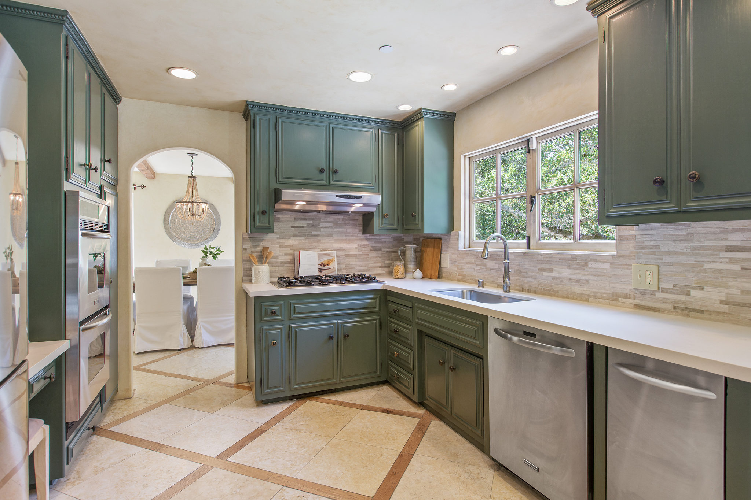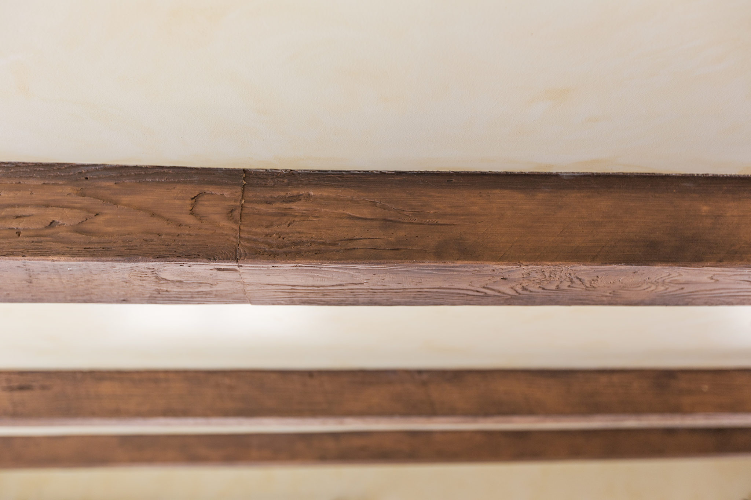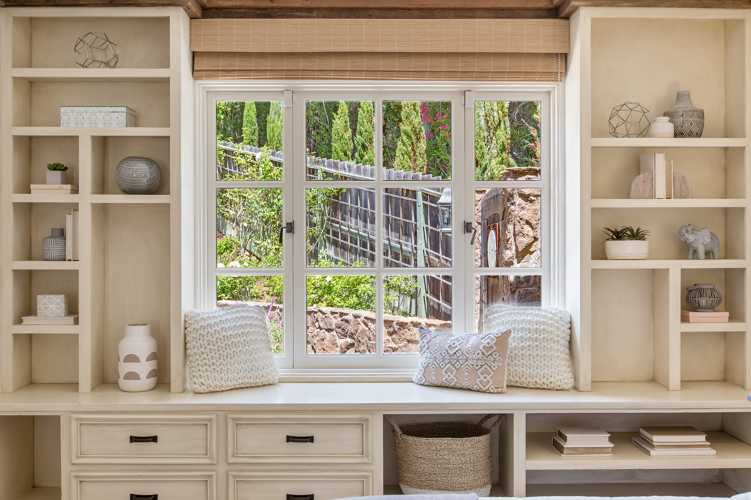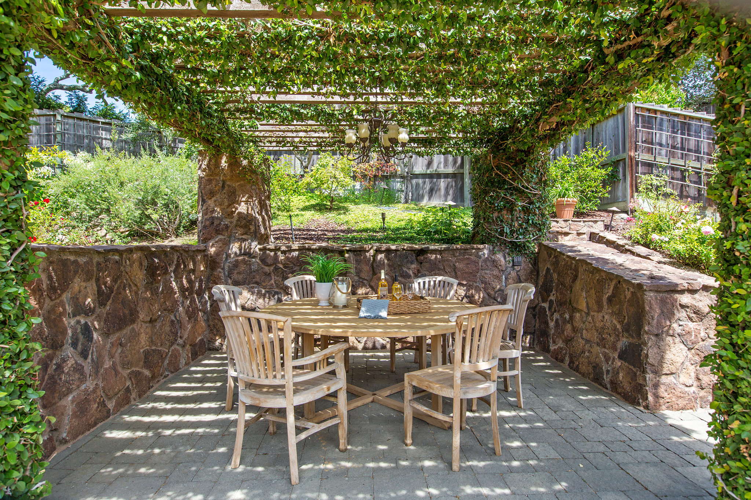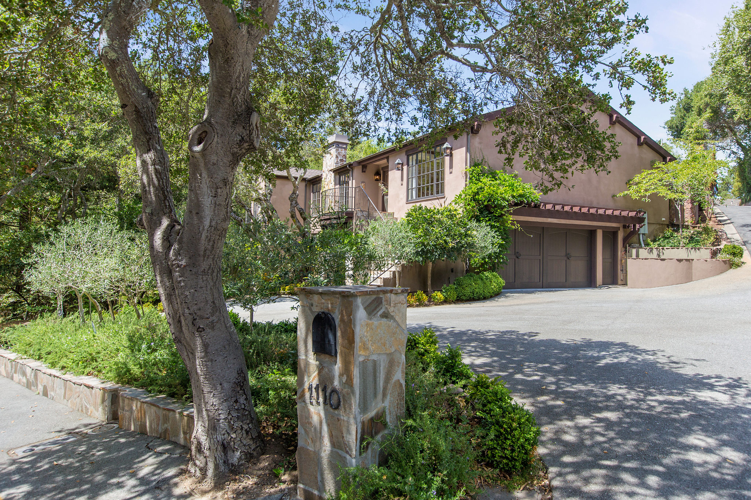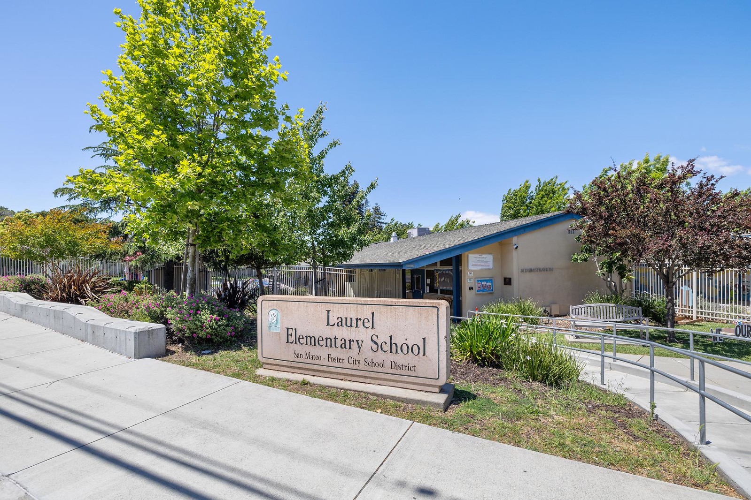Features
Find the olive trees and climbing white wisteria marking the entry and you have found your PLACE.
This remodeled Tuscan-inspired home gracefully unites the past and present. Classic architectural elements and natural materials such as stone, iron and rustic wood add texture and dimension. Fresh, clean finishes and colors feel airy, collecting and reflecting the natural light from the elongated and numerous windows wrapping the home. An open and modern floor plan flows easily to multiple interior and exterior spaces for gathering or solitude.
Outside, cracked gravel paths and stepping stone walkways wander between patios, past reflection benches, through blooming archways and inevitably find the vine-covered pergola that is the heart of the garden. With treehouse or garden views on all sides, the property is a secluded and private retreat, or chat with your neighbors as you wander up Whitwell Road on your way to nearby Vista Park. A flexible mid-Peninsula location makes both San Francisco and Silicon Valley easily accessible, as well as the East Bay via the nearby 92 highway and San Mateo Bridge. Hillsborough is known for its perennially strong public schools.
;
Details:
- House was extensively renovated in 2005 by previous owners
- Four bedrooms with three on the main level and one on the lower level
- Three remodeled bathrooms
- Exterior architectural elements include long, lintel-capped European-style windows, wrought-iron railings, stone-covered chimneys, copper rain gutters and chimney caps
- Interior elements include arched doorways, high ceilings, and limestone fireplaces. Rustic wood finishes including beams, moldings, doors and hardwood floors
- Spacious entry with high ceilings, skylight, wood beams, hardwood and marble tile floors, and coat closet
- Living room with arched doorways, vaulted and beamed ceiling, recessed windows, gas log fireplace with limestone surround, and hardwood and tile floors
- Airy, light-filled dining room with arched doorways, custom lighting, alcove cachette, hardwood and tile floors, and expansive windows framing treetop views
- Kitchen with hardwood and tile floors, Caesarstone countertops, limestone tile backsplash, stainless steel appliances, and a pantry wall with custom rustic cabinet doors. Both a wide casement window over the sink and a sliding door open to the side patio, connecting the two spaces for effortless outdoor dining and simultaneous meal preparation and conversation
- Family room flows directly from the kitchen and has a built-in floor to ceiling bookcase and media center, beamed ceilings, hardwood and tile floors, limestone surround gas log fireplace, and multiple doors to patio and garden
- Main level primary bedroom is a suite with hardwood floors, rustic moldings, built-in cabinets, and French doors to a patio and the garden. En suite bathroom has radiant heat floors, custom tile, a large bathtub, separate steam shower, large skylight and a laundry chute. Matching walk-in closets with custom built-ins
- Two additional main level bedrooms with hardwood floors, generous closets, and rustic moldings. One of the bedrooms has custom cabinets surrounding the garden-facing window for storage or work/study space
- Main level hall bathroom with vanity, marble tile, spacious stall shower, and skylight
- Lower level has a second family room/recreation room with garden views. A sliding door leads to a lower level patio, connected to the upper patio by voice and by stairs that circle back to the main garden
- A large, +/- 80sf finished storage room is bonus space currently used as a wine cellar or could become an interior laundry room. A second large bonus storage room is +/-108sf and has exterior access
- Spacious fourth bedroom is a true retreat with its airy feel and garden views, and could be guest or quiet work/hobby space
- Lower level hallway bathroom has a shower over the bathtub, custom tile and lighting
- Wide downstairs hallway with an additional deep storage closet and rustic coat rack leads to an attached two car garage with finished floor, electric car charger and second refrigerator. There is an additional large finished storage room off the garage
- Laundry area in garage with front-loading washer and dryer, utility sink and folding counter
- Additional features include AC, security system, AV components in family room and attached speakers, automatic irrigation, and landscape lighting
- Recent survey by Lea & Braze
Schedule
Virtual and In-Person Showings by Appointment:
Contact Heidi Maierhofer
(650) 281-3601
[email protected]
;
Neighborhood
In Hillsborough, large estates are the rule rather than the exception. The town is one of the wealthiest in the country and placed No. 18 on Forbes' 2014 list of the wealthiest U.S. ZIP codes (94010). Town ordinances ensure its exclusivity by enforcing a minimum house size of 2,500 square feet and a minimum lot size of a half-acre. Hillsborough’s population is greater than 11,000.; There are no apartments, condominiums, or townhouses in Hillsborough; Forbes calculates the median home price at $3,787,098. Notable residents past and present include entertainer Bing Crosby; publisher William Randolph Hearst; the king of Tonga, George Tupou V; diet guru Jenny Craig; and former Major League Baseball players J.T. Snow, Rickey Henderson, and Greg Maddux.; There are no commercial districts in Hillsborough. As a wealthy suburb of San Francisco, 17 miles to the north, life in the town is unhurried and quiet. The relaxed atmosphere is enhanced by tree-lined streets that don’t follow a grid pattern and instead wind around the hilly landscape. There are few traffic signals.; The town covers six square miles and is bounded by Burlingame to the north, San Mateo to the east and south, and Interstate 280 to the west.

