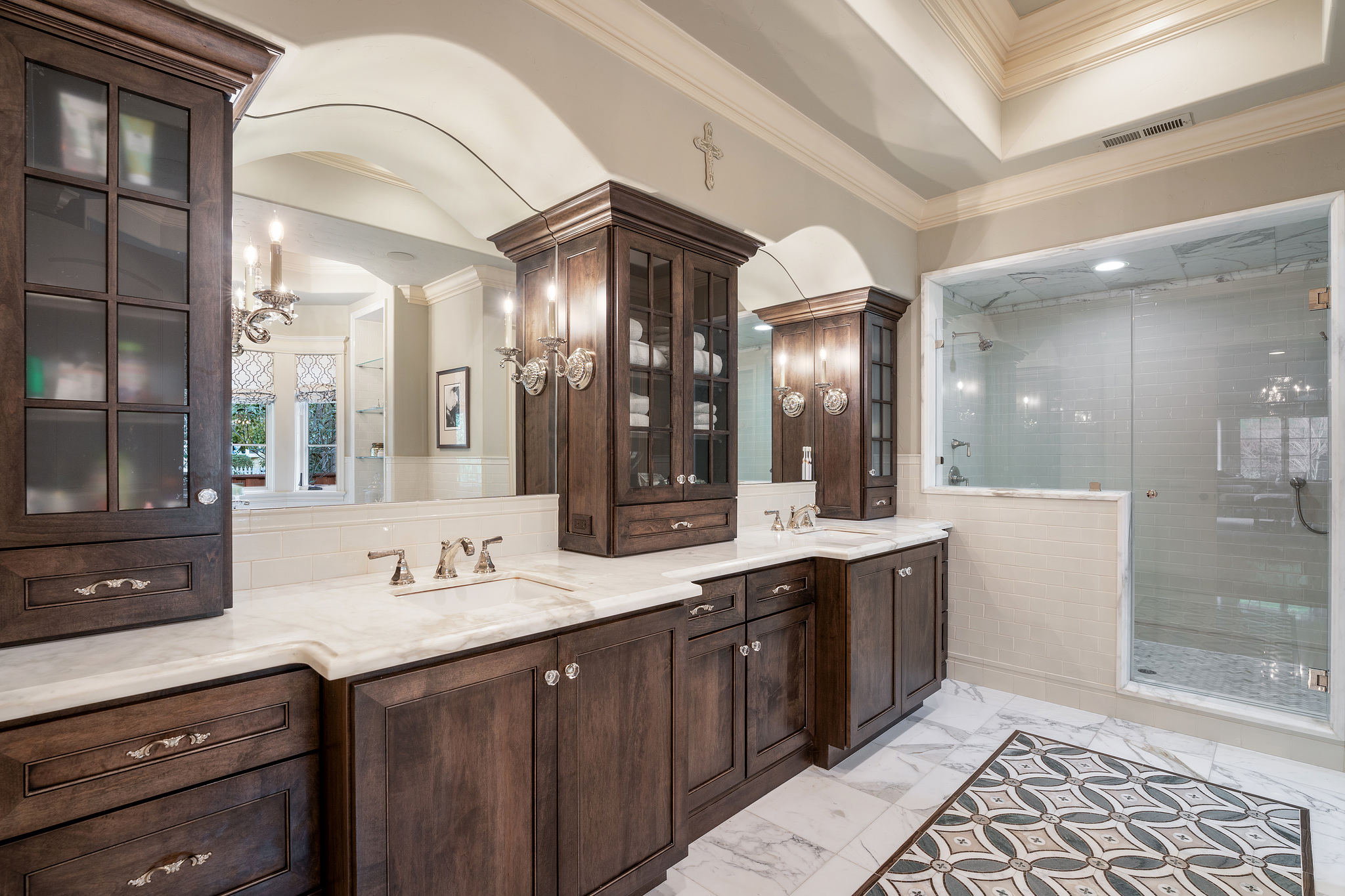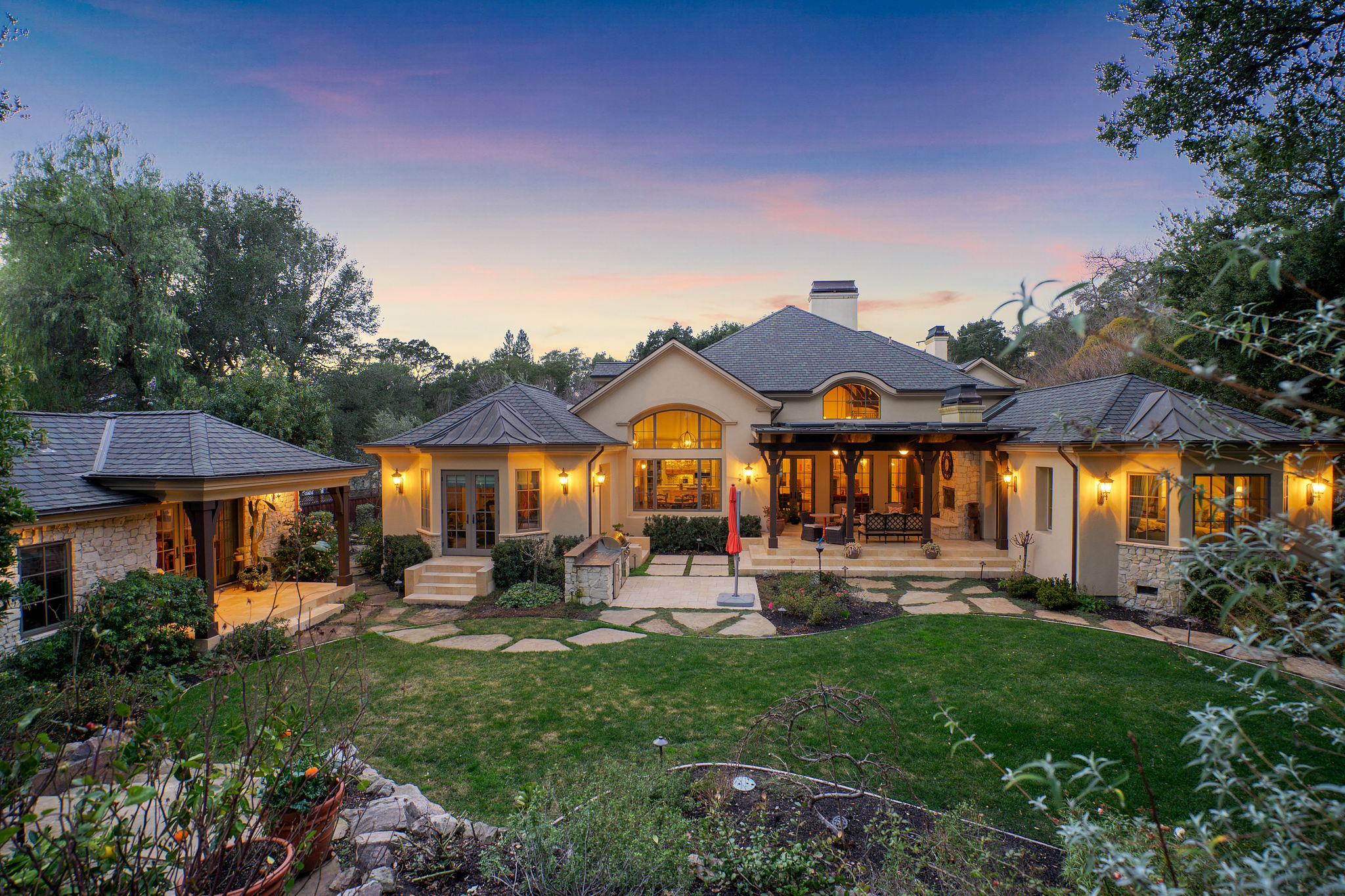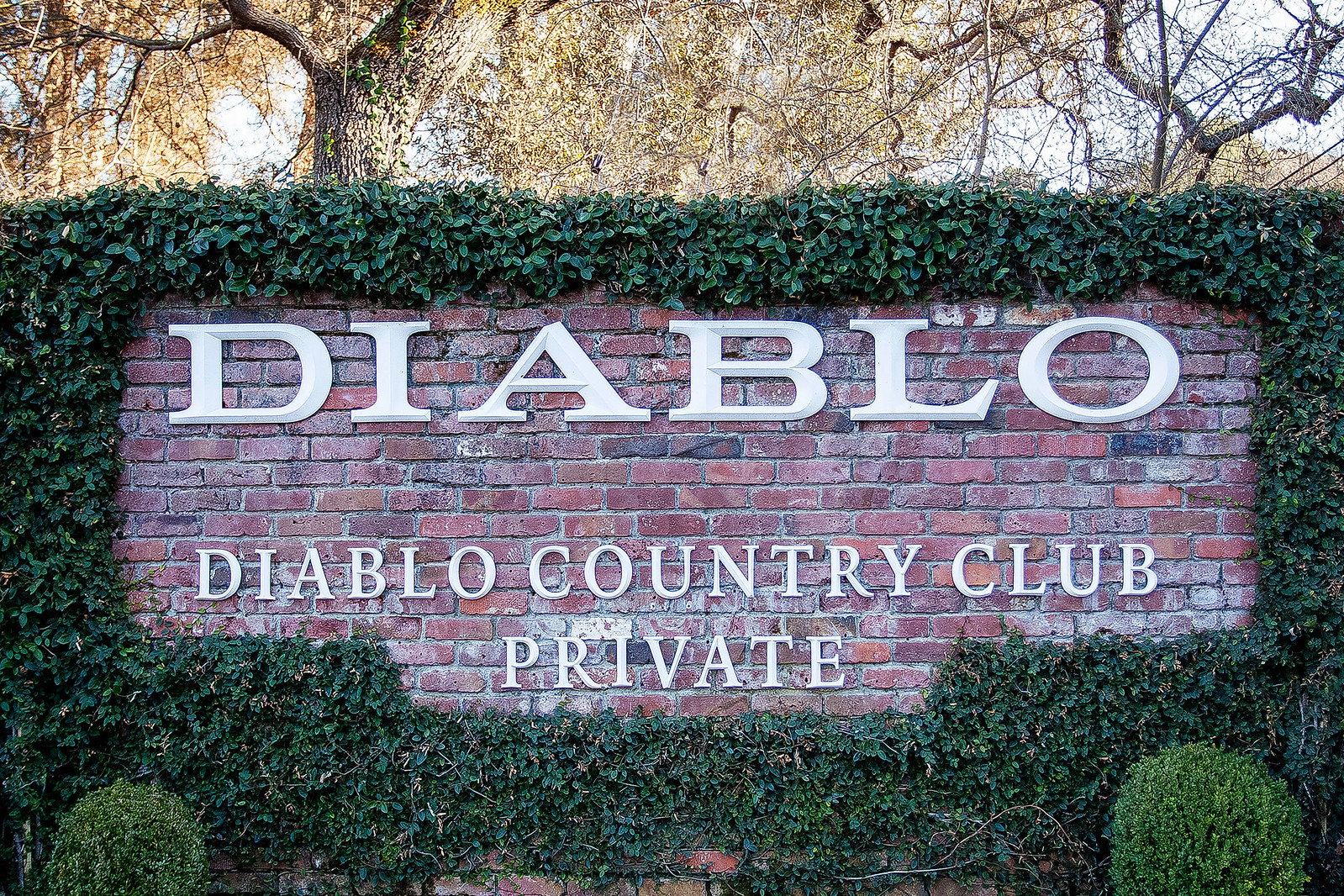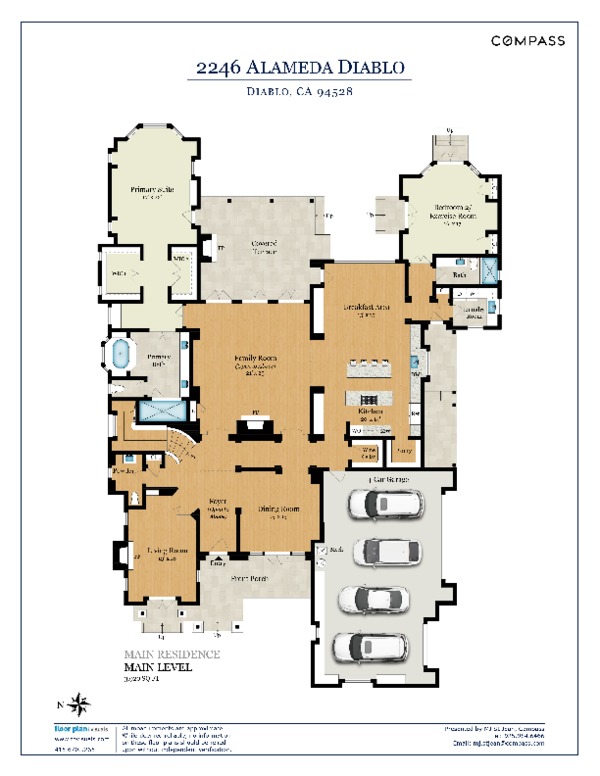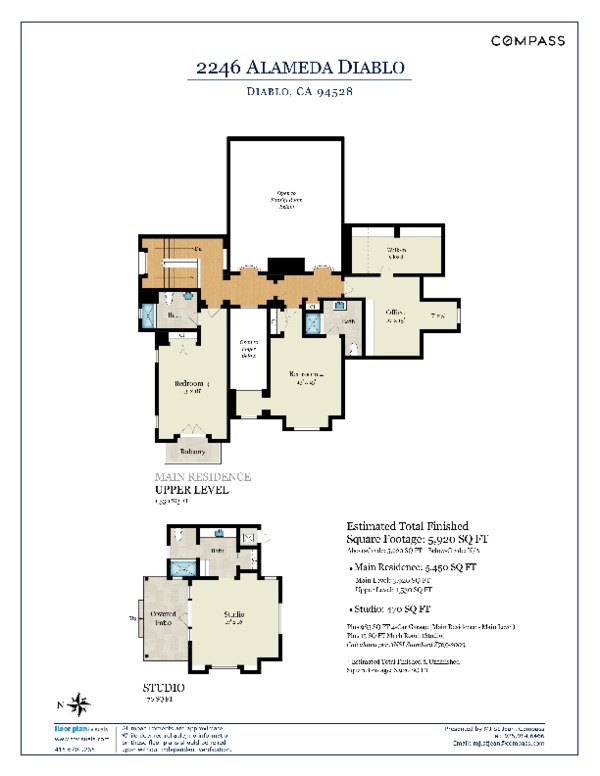Floorplans Upper/Guest
Features
5 Bed | 5.5 Bath | ≈5920 Square Feet | ≈.75 Acre
Country French showpiece in Diablo built in 2010, with an open plan, stunning beamed ceilings, gorgeous gourmet kitchen, opulent first floor bedroom suite and separate guest house with full bath.
This meticulously designed estate is the epitome of timeless sophisticated style blended with comfortable easy living. Designed by Cynthia Erb and built by Alex R. Mathews & Son, characteristic details include soaring vaulted ceilings, hickory hardwood floors, hand-forged stair rails, and exquisite “Bella Ironworks” custom chandeliers. The kitchen and baths sparkle with Ann Sacks tile and Rohl fixtures in polished nickel. Nothing was spared to achieve the extraordinary level of quality and craftsmanship in this home.
The kitchen is a chef’s dream come true, with two huge Cesarstone topped islands, granite counters, natural cherry mat finished cabinets, and a suite of Wolf and Sub Zero appliances. An inviting casual dining area features a gorgeous chandelier, built-in china cabinet and sunny views of the backyard. Adjacent is a temperature-controlled wine room and spacious pantry.
Flanking the entry is a lovely dining room and a classic alder wood-paneled office/library with cozy fireplace. Both rooms have beautiful French doors to the front porch.
The grand family room, like the home itself, seamlessly combines elegance and comfort – a magnificent fireplace on one wall, a big screen TV mount on the other – the room lit by exquisite handwrought chandeliers.
The first-floor primary bedroom suite is a haven of tranquility, featuring an extravagantly luxurious bath, two walk-in closets, and lovely bay window sitting area. A charming Dutch door opens to the deck.
The first floor also has a guest room suite, currently used as an exercise room, and one of the prettiest laundry rooms imaginable. Upstairs are two bedrooms with en suite baths and an office with walk-in closet for added storage.
A separate guest house, now being used as an executive office features beamed ceiling, distinctive light fixture, built-ins and a full bath.
The expansive covered deck features an inviting sitting area with stone fireplace and built-in BBQ. The surrounding grounds are a perfect complement to this lovely home with large grass areas, beautiful plantings, raised beds and putting green. Perfect your game!;
All this in one of the Bay Area’s most distinctive and desirable locations, the iconic community of; Diablo Country Club.
Located in the highly rated San Ramon Valley Unified School District.
Neighborhood
Diablo is a small enclave of more than 1,000 people adjoining the Diablo County Club golf course. Less than three miles from the city of Danville, the area was once a swanky summer resort that attracted San Francisco's finest. William Randolph Hearst compared the area to Yosemite National Park, and Hearst's newspapers touted the club nationwide.;
Diablo’s luxurious homes flank Mount Diablo, with a backdrop of miles of open space. Houses include gated custom estates with a separate guest quarters and private chateaus with golf course views. Nearby Mount Diablo State Park offers miles of hiking trails, bicycling, and campsites. On a clear day, you can drive to the top with a picnic lunch and enjoy views of the Sierra Nevada Mountains to the east and the Golden Gate Bridge and the Farallon Islands to the west.;
Neighboring Danville offers a historic downtown, with a lively shopping district, restaurants, and art galleries. Local arts and culture opportunities abound at the Village Theatre, The Museum of the San Ramon Valley, and the Eugene O'Neill National Historic Site.
Schedule
Call MJ for a personal tour and appointment:
Contact M.J. St. Jean
925.984.6466
[email protected]

