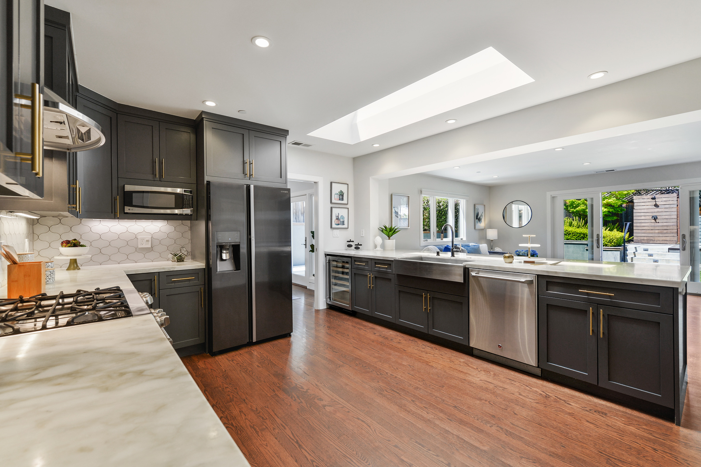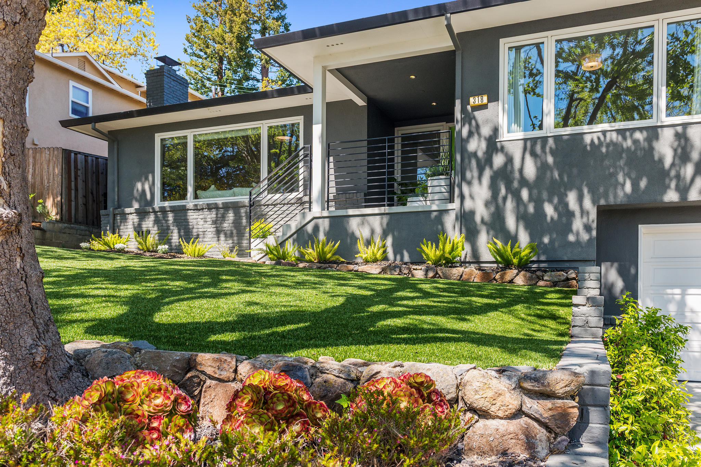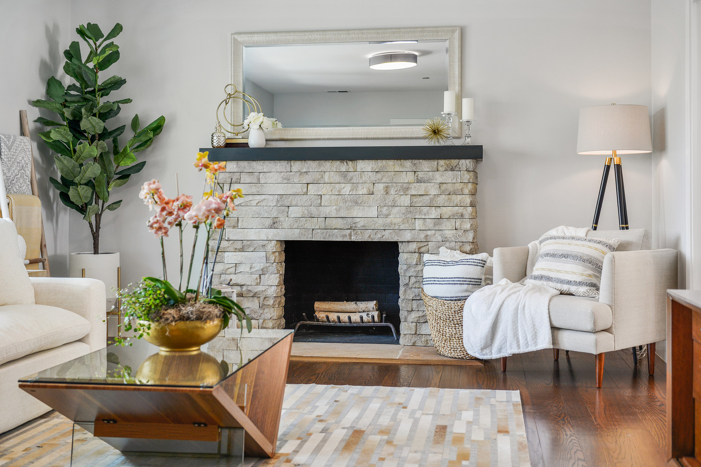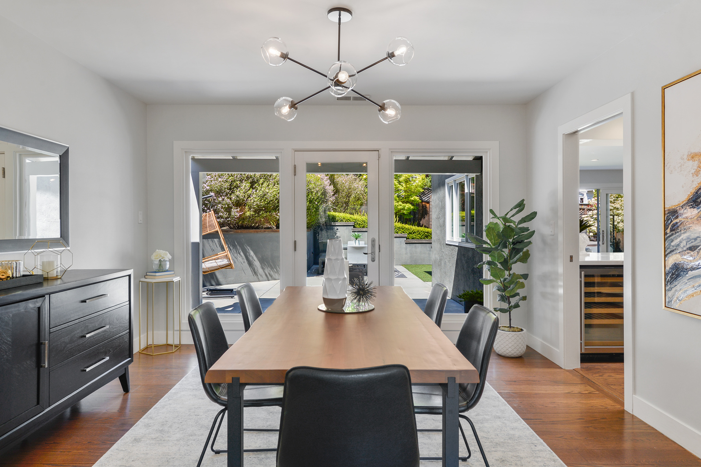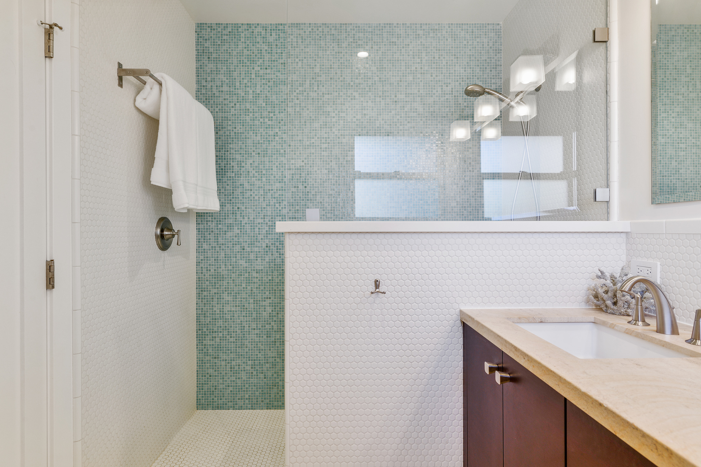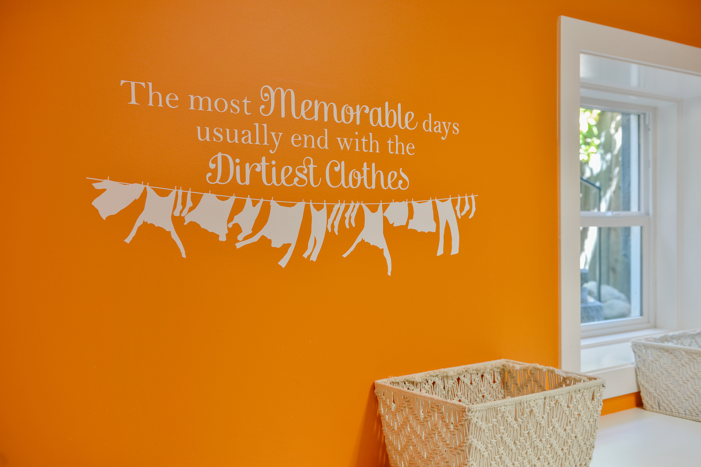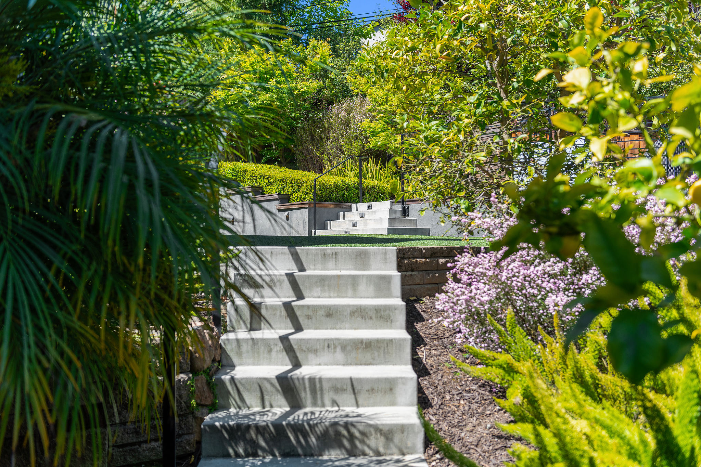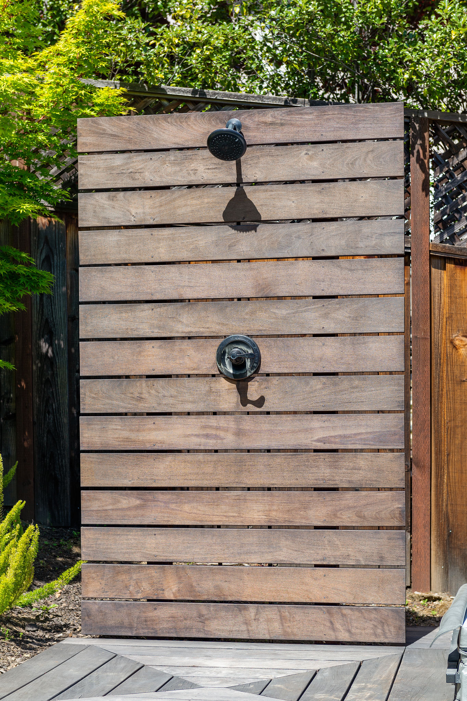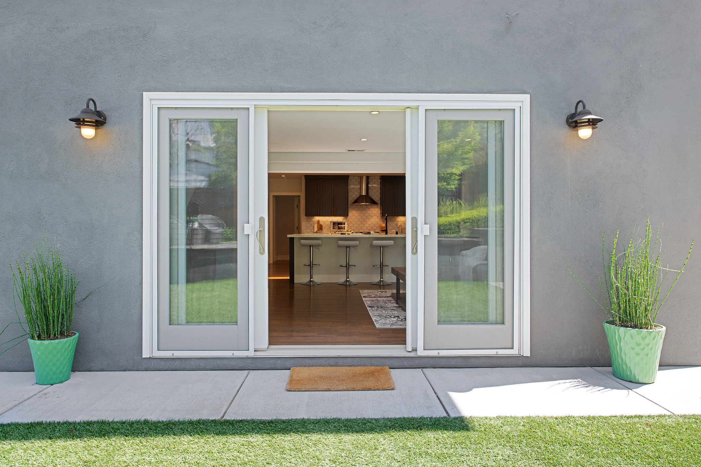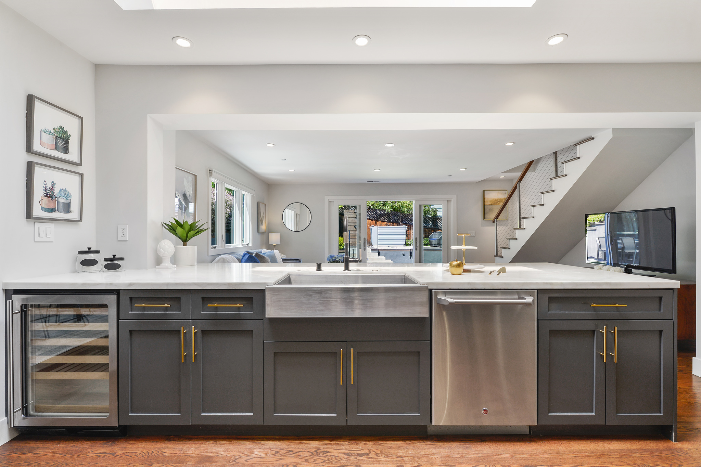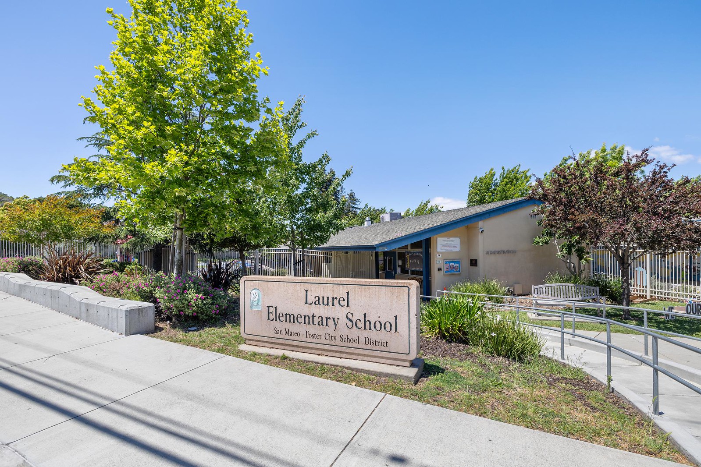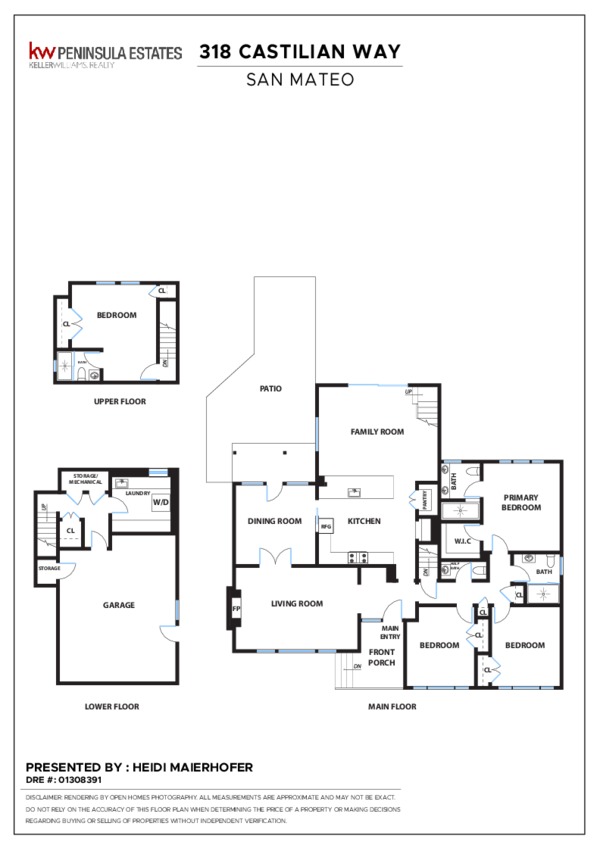Features
A RESTFUL RETREAT
Horizontal architectural lines calm and ground, connecting the structure gracefully and effortlessly to the outdoors and the earth.
;
This turnkey four bedroom, three and a half bath home is situated on one of the largest lots in the Aragon neighborhood with a generous 65’ frontage. Extensively renovated in 2012, the thoughtful, efficient floor plan has multiple doors to the backyard for seamless indoor and outdoor flow. The main level consists of a sophisticated living room, spacious dining room, and an open kitchen/family room with expansive casual counter seating at the peninsula. The kitchen has myriad amenities, including a deep farmhouse sink, large separate pantry and beverage fridge. Also on this level are a powder room, and three bedrooms and two full bathrooms, including a primary suite with garden views, a walk-in closet, and a tranquil bathroom with stall shower and double sinks. A staircase from the family room leads to a private fourth bedroom suite on the second floor that easily doubles as a quiet work-from-home space, or alternative primary suite.; The lower level is all functionality: a large laundry room with built-in storage and plenty of room for sorting and folding, an additional storage closet, and easy access to the spacious two car garage. Cheerful red custom cabinetry in the garage makes staying organized easy.
The private, oasis-like backyard has an ipe deck with a built-in hot tub and outdoor shower. A spacious concrete patio creates an outdoor room and entertaining space. Both front and back lawns are low maintenance, water-conserving heavenly greens.
Property details:
- Mainly single level living
- 2570sf of living space, 6955sf lot (approx, per Realist)
- Covered front porch with cheerful, lime green front door and Ring doorbell
- Entryway flows to multiple spaces
- Living room with neighborhood views and a wood-burning fireplace with textured stone surround and polished wood mantel
- Dining room with sputnik glass globe chandelier, expansive windows and a door to the outside patio. Pocket door to kitchen adds privacy and entertaining flexibility
- Remodeled kitchen with long peninsula for counter seating, marble countertops, luminous geometric tile backsplash, brushed brass hardware, deep farmhouse sink with gooseneck faucet, sleek stainless steel and black appliances including a gas range, dishwasher, microwave, side by side refrigerator and ancillary beverage fridge. Spacious separate pantry and serving/display alcove
- Family room with numerous windows and sliding French door to yard
- Main level has three bedrooms and two and a half baths, including a powder room. Primary suite with garden views, a walk-in closet with built-ins, and a tranquil bathroom with oversized walk-in custom-tiled shower and floating vanity with double sinks
- Stairs from the family room lead to a secluded and private fourth bedroom suite on the second floor that overlooks the backyard and easily doubles as a quiet work-from-home space, or alternative primary suite.
- Large laundry room with utility sink, built-in storage and plenty of room for sorting and folding
- Lots of functional storage: two hallway closets, generous closets in the bedrooms, separate pantry in kitchen, extra storage closets near the laundry room and another in the garage, built-in cabinets in the garage
- Spacious two car garage with EV charger (also pre-wired for easy addition of Tesla charger)
- Garden is professionally landscaped and easily maintained with automatic sprinklers, front and back lawns are heavenly greens, landscape lighting
- Fruit trees including a Kishu mandarin, Meyer lemon and fig
- Backyard ipe deck with built-in hot tub and outdoor shower creates a striking visual focal point
- Schools: Baywood Elementary, Borel Middle School, Aragon High School. Buyer to verify districting and enrollment
Floor Plan and Site Plan
Location
One of the largest cities on the San Francisco Peninsula, San Mateo boasts many options for recreation;as well as a revitalized downtown,;with a large movie theater, restaurants, and bars.;Spanish explorers first came to present-day San Mateo on a 1776 scouting trip and named the creek they slept beside San Mateo Creek. In 1863, the railroad arrived in San Mateo, leading some wealthy San Franciscans to build summer and weekend homes in the area.
Today, approximately 100,000;people call the city home. The median household income is $88,000, and the median home value is $722,000 according to 2013 United States Census Bureau data. Of San Mateo’s 40,014 housing units, 54 percent are owner occupied.;
The city is home to the Hillsdale Shopping Center and a number of parks --;including Central Park and the Coyote Point Recreation Area. The CuriOdyssey museum at Coyote Point offers science and wildlife exhibits for children and adults, some of which feature live animals.;For a breathtakingly beautiful jog, hike, or bicycling outing, locals head to the Sawyer Camp Trail at the Crystal Springs Reservoir.;
Schedule
;
Additional Showings by Appointment:
Contact Heidi Maierhofer
(650) 281-3601
[email protected]
Contact
MAISONEST PROPERTIES
Heidi Maierhofer
CalDRE 01308391
heidi@maisonestproperties.com
650 281 3601
Associate
KW Advisors
CalDRE 01906450
