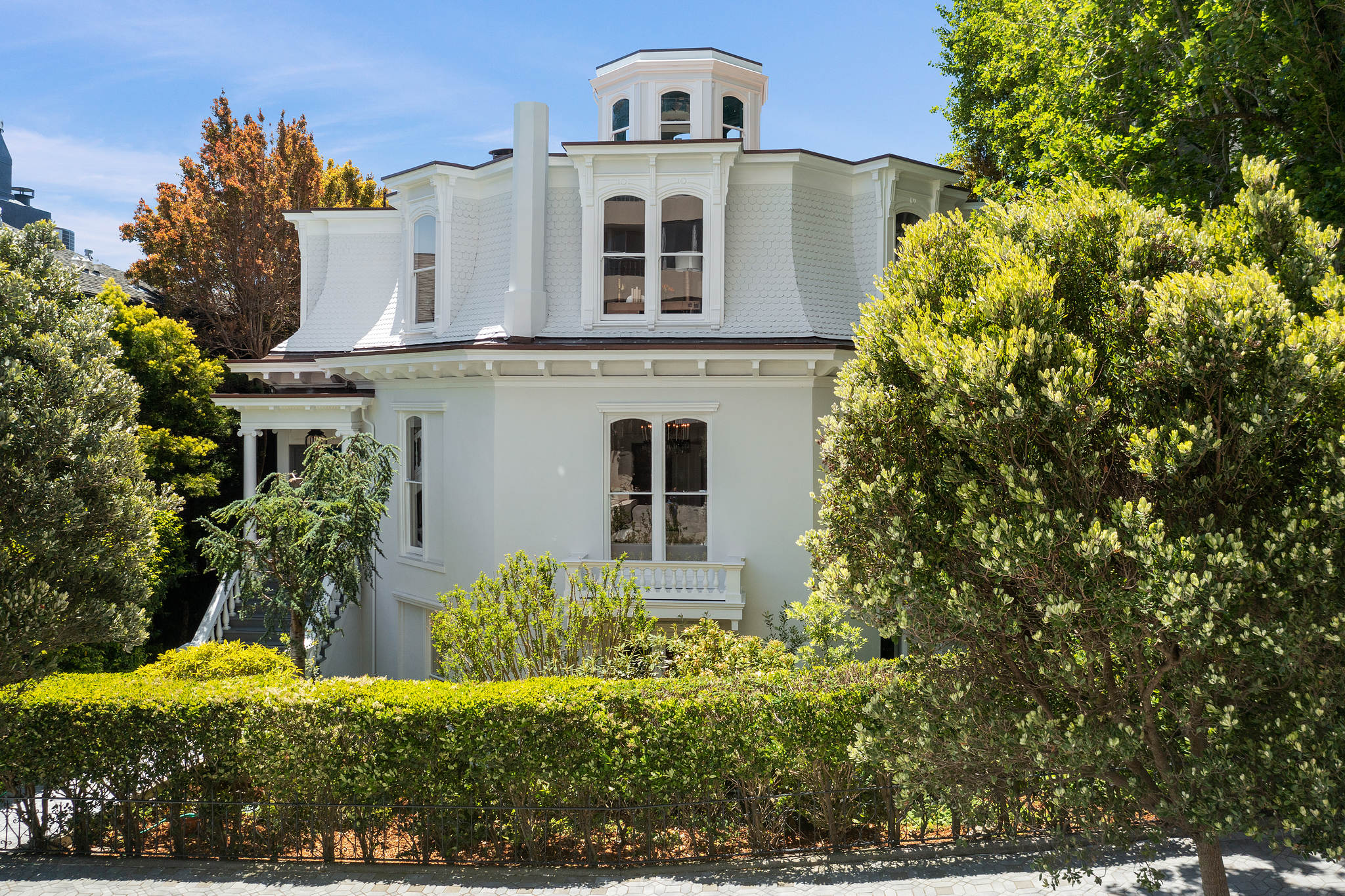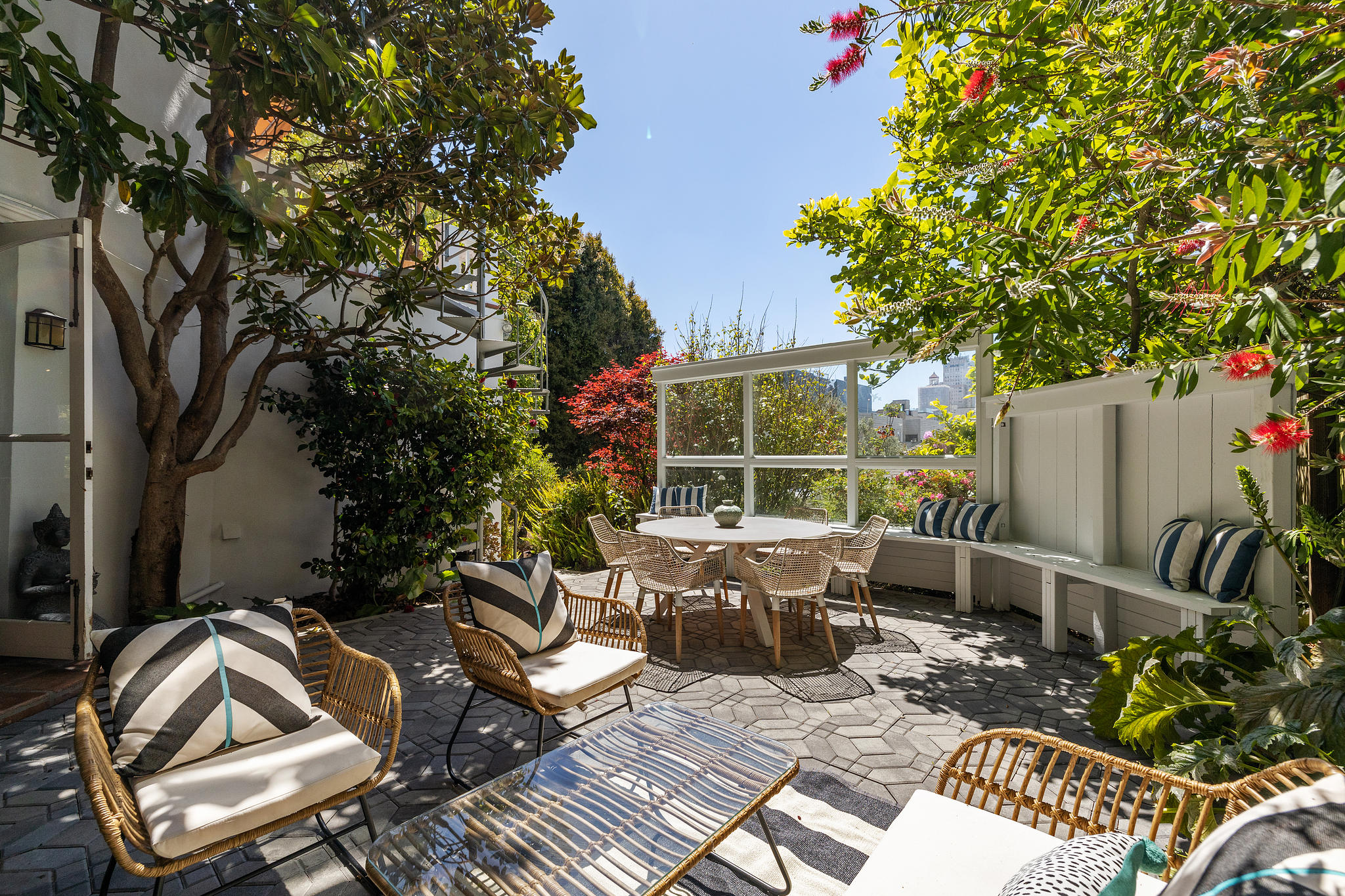Features
Summary:; Rare Offering!; The celebrated Octagon Home is completely detached and situated on park-like grounds in Russian Hill, surrounded by seasonal gardens where something is always in bloom. This enchanting, 3-level home affords an uncommon sense of seclusion and tranquility in the heart of the city. Healthful and Heartful living is enhanced by the home’s design. The 4BD/3.5BA home enables a flexible use for modern living.; The upper two-level 2BD/2.5BA home is vacant for the new owner and; briefly consists of:; Main Level:; 4 salons, one of which opens to the south deck with a staircase to the garden. A half bath is off the central foyer. 2nd Level:; 2 bedrooms/2 baths and a kitchen. Top floor: octagonal cupola.; Lower Level:; 2 bedrooms/1 bath, office, primary kitchen and great room which opens to the southwest patio and garden.; The detached carriage house includes a 2-car garage and a large, approx. 330sqft, separate room that would work beautifully as a spacious home gym or art studio.;
Description:
Main Level:; A charming wrought iron gate at the sidewalk’s edge beckons a stroll down the verdant garden path to the gracious front porch accented with ionic columns.; A cheery blue door opens to the windowed vestibule which introduces the garden prominent throughout the home.; The interior front door opens to the foyer and handsome stair hall with a coat closet and a powder room neatly tucked away.; The grand hall introduces the extraordinary architectural detail prominent throughout the main level:; tall ceilings adorned with ornate crown moldings and central ceiling medallions embellished with exquisite crystal chandeliers.; The main level consists of four salons which offer a flexibility of use;; as shown today, the first salon is the living room and features a marble-faced fireplace, a large window which frames the classic balustrade and north garden views, and a library or music room equipped with built-in bookcases. The adjacent salon is shown as a family room and features a marble-faced fireplace and window to the garden. An arch opens to an intimate bar or office with a convenient sink. The last salon is shown as the dining room with a tall window overlooking the greenery, a focal fireplace with marble surround, and a set of French doors that open to the south-facing terrace framed with a lovely balustrade and including a spiral staircase leading down to the ground floor patio and spectacular garden.; Off the central hall there is an interior staircase with a door to the lower level, currently locked.
2nd Level:; Off the foyer, a beautifully carved newel post anchors the classically balustraded staircase that leads to the 2nd level. To the right is a spacious bedroom with a fitted closet and a squared bay window with angel-faced cornices. Adjacent, a balustraded landing overlooks the foyer. At the end of the hall, the primary suite includes two closets and showcases sunny south and west exposures. A large en suite bath is finished with mosaic tiles, double porcelain sinks, a marble vanity, and a tiled stall shower. Facing south, the eat-in kitchen features granite countertops, GE stove, Subzero refrigerator, GE microwave, Wolf gourmet hood, Bosch dishwasher, stainless sink, and a convenient Maytag washer dryer. Off the hall is a large bathroom with a porcelain pedestal sink, hexagonal tiled floor, and a tiled shower over tub. ;A flight of stairs leads to the charming octagonal Cupola with a peak of the bay and twinkling southern lights.
Lower level:; This level is readily incorporated into the main house or, as shown today, closed off as a separate unit accessible from the exterior. From the walkway, a separate, side entrance opens to the foyer.; Off the hall there are two bedrooms with verdant garden outlooks.; The back opens to a spacious kitchen and adjacent great room with French doors to a large, southwest patio off the south garden. An office is conveniently located just off the kitchen and the laundry room is accessed through the large pantry.; A full bath completes the garden level.;
Grounds:; The park-like grounds are simply extraordinary and consist of mature foliage where something is always in bloom.; The large lawn is intersected with a path that leads to the carriage house – two-car garage (accessed from Leavenworth Street).; Adjacent to the garage is a large, open-air covered ‘room’ which may be used as an art studio, gym, fresh-air office, covered playroom, potting shed, etc.
NOTES: A more contemporary floor plan might change the existing (upper) kitchen to a bedroom and convert the dining room on the main level to a large open kitchen. There would then be 3 bedrooms/2 baths up and a more traditional main level floor plan.
;
Neighborhood
Coveted location in one of San Francisco’s most desirable neighborhoods:;;Russian Hill. The Octagon House anchors the Russian Hill/Paris Block Architectural District which is on the National Register of Historic Places. The location boasts a 96 Walkscore®, and is deemed a "Walker's Paradise," as daily errands and social activities do not require a car.;;Nearby are the popular Hyde and Polk Street shops, cafes, and restaurants.; North Beach is readily accessed via the Green Street steps.;;









