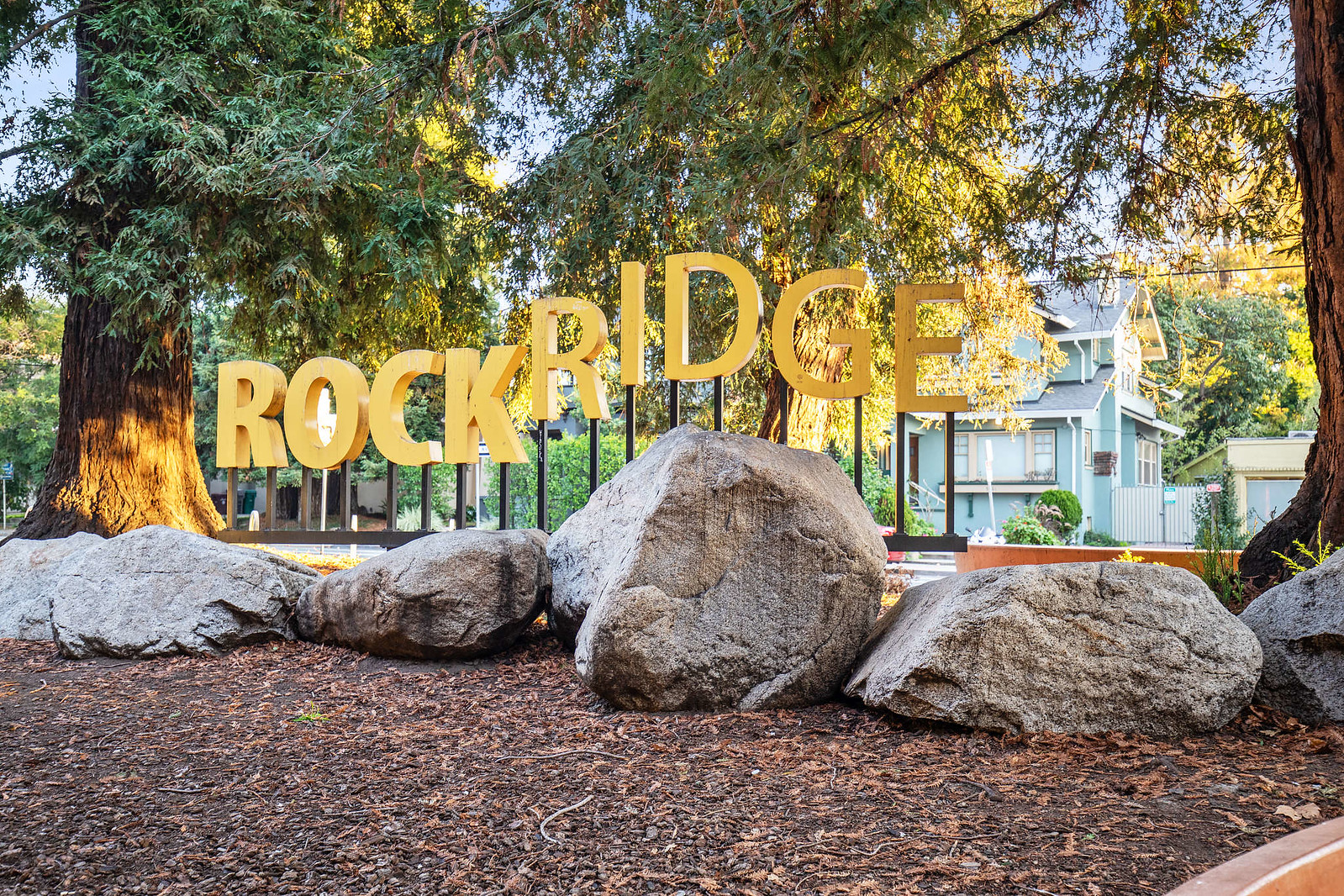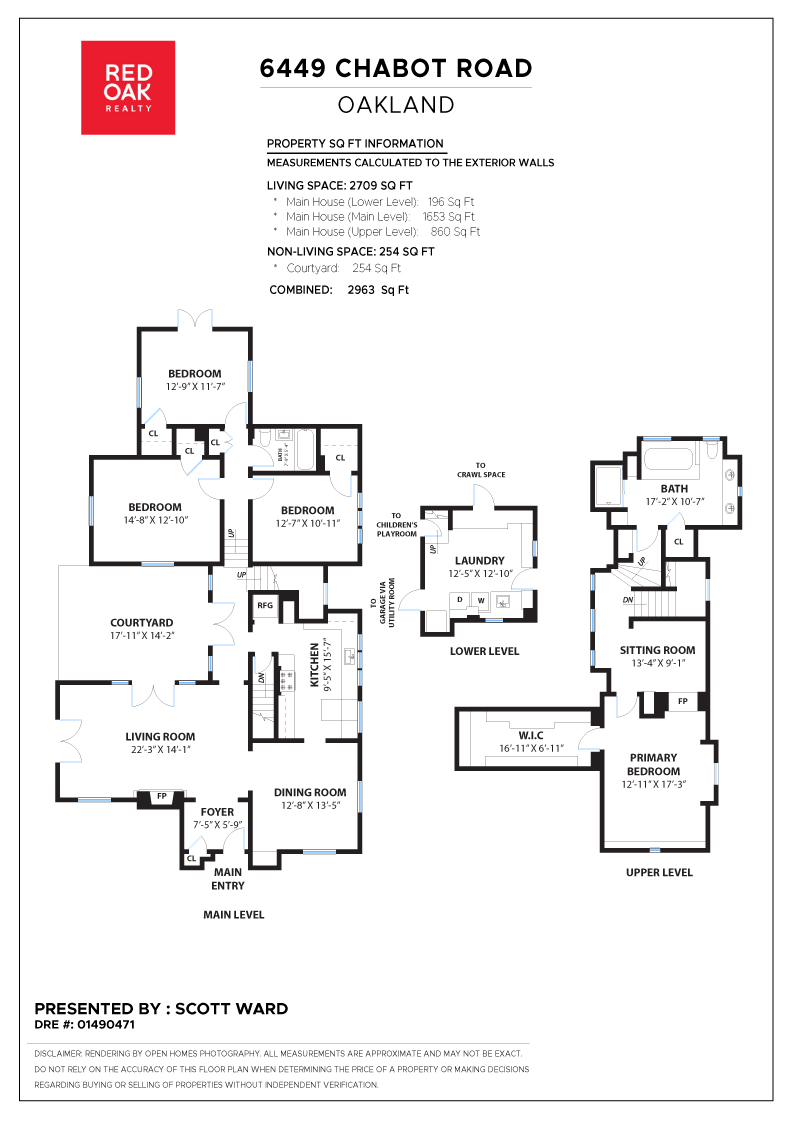Floor Plans
INFORMATION
Refined enchantment awaits.
Thoughtfully rehabbed over time and impeccably maintained ;– at roughly 2700 SQF (measured) this 4 bed 2 bath home is perched off the street and faces south west. The spacious living room surrounded by windows is bathed in western light. Living room connects to a courtyard patio. Dining room off the kitchen and boasts high ceilings and a traditional built-in. The updated kitchen with handsome stone counters faces east and has a separate wine fridge – plus the breakfast bar encourages mealtime connection. Three nicely sized bedrooms on the main level and bathroom with shower over tub. The primary suite on the upper level strikes the perfect balance between luxury and style. Vaulted ceiling and gas fireplace in primary bedroom - plus a huge walk-in closet. A cozy sitting room and five-star level spa bathroom overlooks the backyard. The sunken tub takes full advantage of the rear corner redwood tree. Walk in shower is highlighted by Carrara marble – and the dual sinks allow for personal opulence. On the lower level is a side entrance, laundry room, additional storage, and interior access to the 2 car garage. ;Also on lower level is a lovely carpeted “kids bonus room” ideal for Lego creations and letting imaginations soar. The courtyard seamlessly entered from either the hallway or the living room French doors - is tile with an outer walkway and stairs made of Ipe hardwood. There is a lovely fountain waterfall and outdoor heater. The back yard is simply magical. This private setting with a level lawn is surrounded by mature plantings, and a pleasant brick patio section with a built-in bench and outdoor dining table. It is easy to imagine hosting memorable dinner parties or simply connecting with family. Lots of storage outside and inside Chabot. The interior access to a 2 car garage makes parking a breeze. The attic space, accessed from the 2nd bedroom allows for more dry storage options. ;
Super Rockridge location. Literally close to EVERYTHING from BART to Market Hall, Chabot Elementary, Trader Joe’s, and The Ramen Shop to name a few local gems.
;
Some seller updates:
Updated Kitchen – 2009 *
Updated primary bedroom and ensuite on 3rd floor - ;2009*
Plumbing updated – 2009*
Electrical updated – 2009*
New windows installed on 3rd floor – 2009*
Exterior Painted – 2009
Laundry room – 2011
French drain on backside of house and on east side of house ;- 2012
Grey water from primary bathroom shower stall - 2014
Rainwater catchment system - 2014
Courtyard, Ipe deck and water feature – 2014
Main exterior staircase rebuild and railing redone – 2014
Roof on garage – 2014
Landscaping added and irrigation provided for front and back - 2014
Interior painting – 2021
Refinished hardwood floors – 2021
*all work done with permit and signed off by City of Oakland
;
;
Neighborhood
Cross Alcatraz Avenue, which divides Oakland and Berkeley, and you’ll find yourself in Rockridge, one of Oakland's most desirable, charming, and convenient neighborhoods. Housing in Rockridge is a combination of charming bungalows, cottages, classic Arts and Crafts dwellings, and large brown-shingle houses. Its leafy streets are mainly residential.;
Rockridge offers an easy commute into San Francisco via the Bay Area Rapid Transit (BART) station, as well as access to the University of California, Berkeley Campus. The 100-year-old, four-acre campus of the California College of Art and Crafts is nearby. Food-and-drink purveyors in Rockridge provide the best from around the world and local farms. Rockridge Market Hall, which takes its cue from the French Marché, offers numerous individual food and flower shops open to the sidewalk. Dozens of restaurants, cafes, and boutiques line bustling College Avenue, Rockridge's main drag. ; ;
Schedule
Open Houses:
10/10 2-4:30 PM
10/17 2-4:40 PM
Brokers Tour:
10/7 10-1:00 PM
10/14 10:30-12:30
Offer Date:
10/19 by 1:00 PM
Additional Showings by Appointment:
Contact Scott Ward
415.225.4593
[email protected]
Contact
Scott Ward
RealtorREAL ESTATE - MADE REALDRE# 01490471415.225.4593 office415.225.4593 mobilewww.scottward.me






