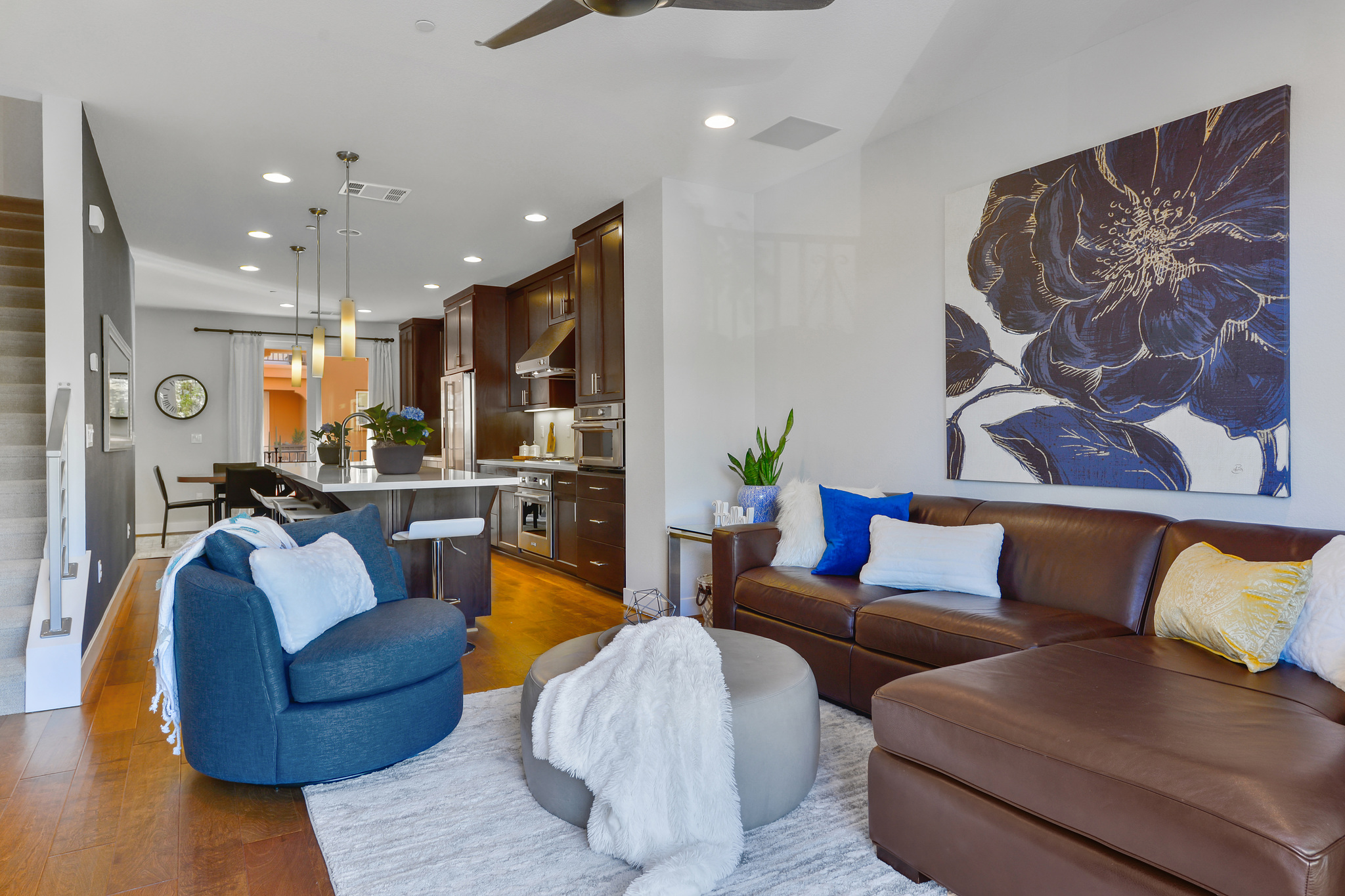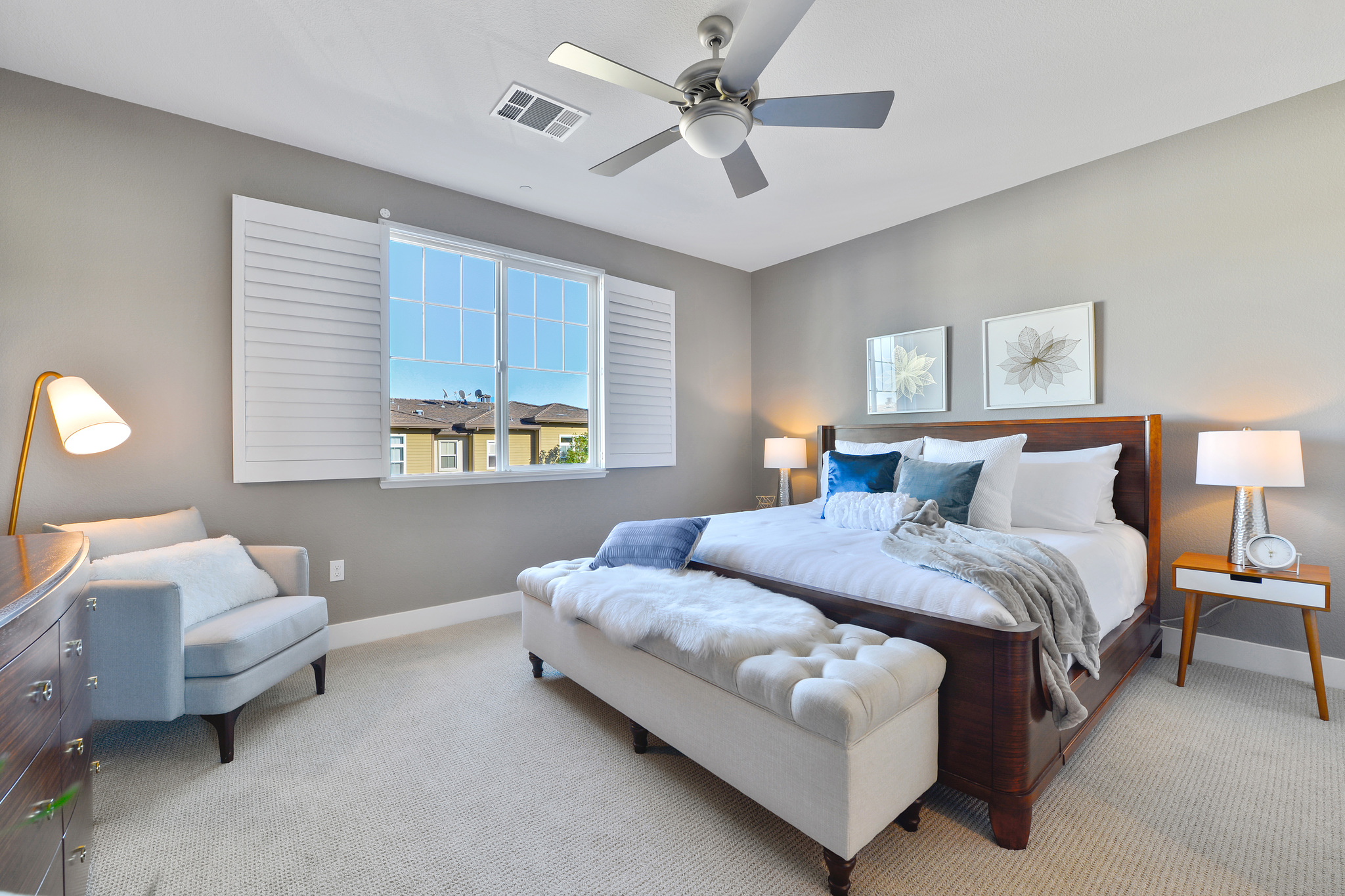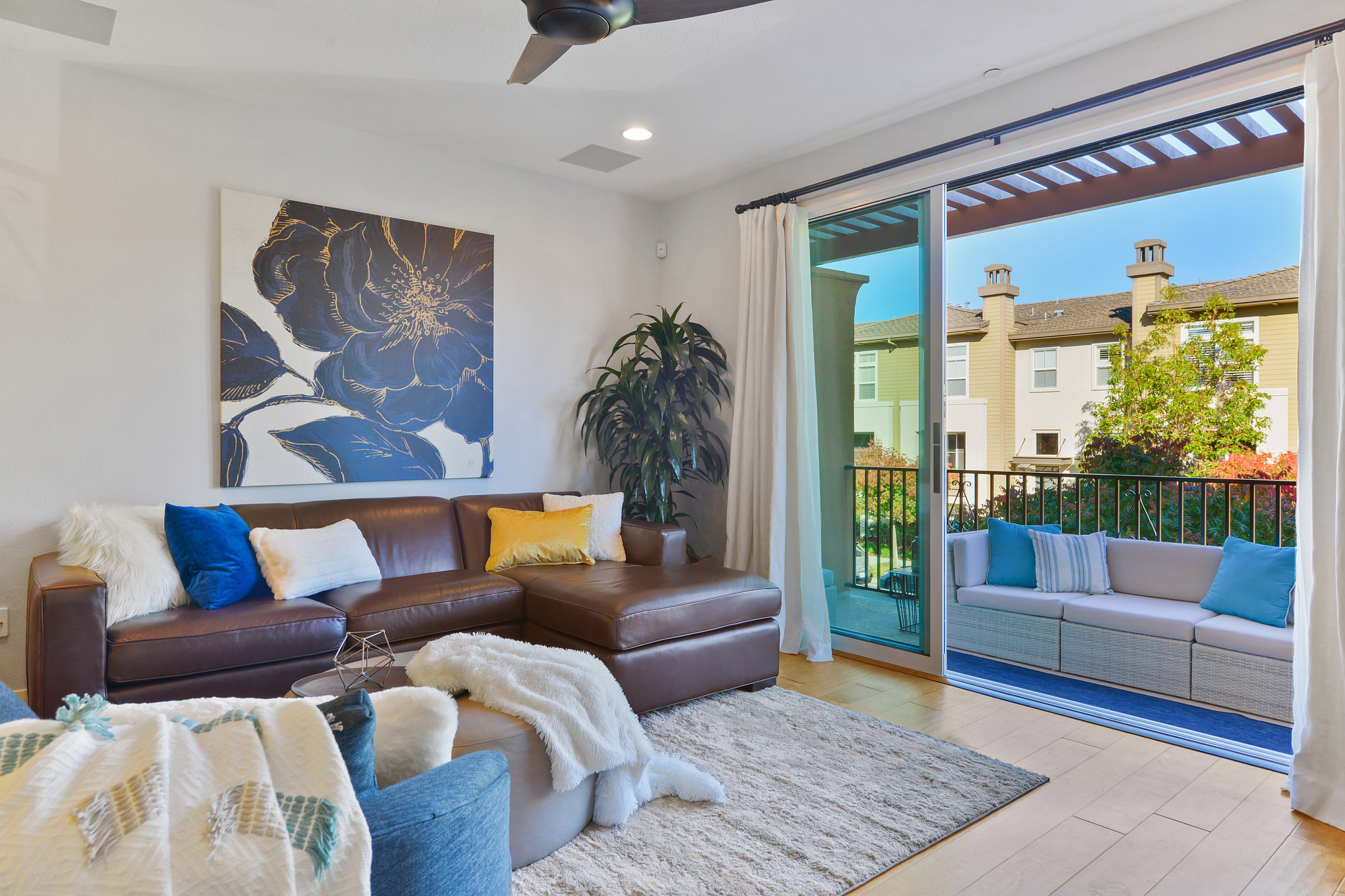Features
Bay Meadows Life…Better and Better
Since breaking ground, the promise and now the tangible reality of this transit-oriented, mixed-use “urban village” has transformed not only the former racetrack land but also the entire south San Mateo area. Mirroring the vision and vibe of this award-winning development, the homes within are environmentally-conscious, well-designed and built, with public and private spaces that create convenience, community, connection.
2890 Baze Road is a nearly new, three-level townhome well-located just a half block from and in between Bay Meadows’ two largest parks. Spanning the entire middle level and spilling out to decks at both ends, a striking rectangular-shaped great room, with an almost endless kitchen, is the heart and hub of daily life. The visually sleek space is anchored by floor to ceiling cabinets along one wall and a 12-foot long kitchen island designed for sociable seating on one side, kitchen workspace on the other. With its high ceilings and distressed wide-plank hardwood floors, the living room is light, spacious and expandable by opening the multi-panel sliding door to the wide and sunny front deck. The dining room’s built-in sideboard streamlines entertaining, an adjacent covered porch is BBQ-friendly, and a convenient powder room is tucked in the corner. On the upper level, two airy bedroom suites are private and quiet. The third bedroom suite, located on the first level, has French doors opening to a covered patio, and the two-car side-by-side garage, with its thoughtful built-in storage, is all functionality.
With 18 acres of parks and open space, art and amenities, including upscale eateries and retail, Bay Meadows continues to be recognized for its successful integration of work/live/play. Just completed, the Hillsdale Caltrain station and new pedestrian/vehicular crossings at 31st, 28th and 25th Avenues expand connectivity between Bay Meadows and the surrounding neighborhoods, including a recently re-imagined Hillsdale Shopping Center.;
Property details:
- Completed in 2015, 1710sf of living area with high ceilings and doors throughout, including three bedrooms and three and a half bathrooms on three levels
- Covered front entry porch with Ring doorbell, Schlage lock with key or entry code
- First level entryway/landing spot with tile floors and built-in cabinet storage
- First level bedroom suite with generous closet space and French doors opening to a covered patio lends itself to a quiet and separate work-from-home space
- Two-car side-by-side garage with epoxied floor and storage upgrades including ceiling and wall racks, bike hooks, cabinets, countertop area and beverage fridge
- Middle level great room with distressed, wide-plank hardwood floors encompasses living, dining and kitchen. A powder room and two balconies, one covered, are also on this level
- Living room with multi-panel sliding door, flush mounted speakers for surround sound, ceiling fan, linen drapes and sheers
- Dining room has built-in sideboard with glass-paned display cabinet, linen drapes. Easy access through sliding door to BBQ-friendly covered porch
- Floor to ceiling cabinet wall spans across and visually connects kitchen and dining room spaces
- Kitchen with sleek dark wood cabinets, white countertops, and upgraded stainless appliances, including GE Monogram four-burner gas cooktop and professional-grade hood, convection microwave and oven, dishwasher, side-by-side refrigerator with ice maker and filtered water. 12-foot long central island with deep sink, pendant lighting and extended counter seating. Layout channels traffic around and not through food prep area, and is designed for multiple work areas and cooks
- Upper level has two bedroom suites and laundry closet with stacked washer and dryer
- Airy and spacious primary suite with remote-controlled ceiling fan, mirrored double closets and plantation shutters. Ensuite bathroom with walk-in shower. Vanity with double sinks and quartz countertop
- Second suite with plantation shutters, remote-controlled ceiling fan, and large walk-in closet. Shower and bathtub combo
- Additional features include: Efficient custom closet shelving and built-ins, A/C, multi-zone heating and cooling, and tankless water heater
- Brightside and Bay Meadows HOAs. Current combined monthly dues are $378
- Discover more about Bay Meadows Life at baymeadows.com
- Located between Bay Meadows’ two largest parks, Bay Meadows Park and Paddock Park
Neighborhood
One of the largest cities on the San Francisco Peninsula, San Mateo boasts many options for recreation as well as a revitalized downtown, with a large movie theater, restaurants, and bars. Spanish explorers first came to present-day San Mateo on a 1776 scouting trip and named the creek they slept beside San Mateo Creek. In 1863, the railroad arrived in San Mateo, leading some wealthy San Franciscans to build summer and weekend homes in the area.
Today, approximately 100,000 people call the city home. The median household income is $88,000, and the median home value is $722,000 according to 2013 United States Census Bureau data. Of San Mateo’s 40,014 housing units, 54 percent are owner occupied.;
The city is home to the Hillsdale Shopping Center and a number of parks -- including Central Park and the Coyote Point Recreation Area. The CuriOdyssey museum at Coyote Point offers science and wildlife exhibits for children and adults, some of which feature live animals. For a breathtakingly beautiful jog, hike, or bicycling outing, locals head to the Sawyer Camp Trail at the Crystal Springs Reservoir.;









