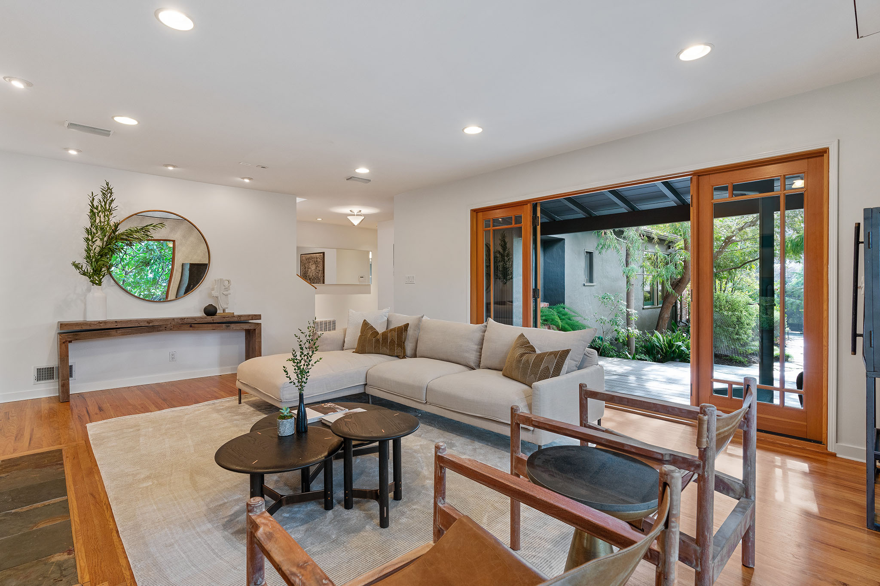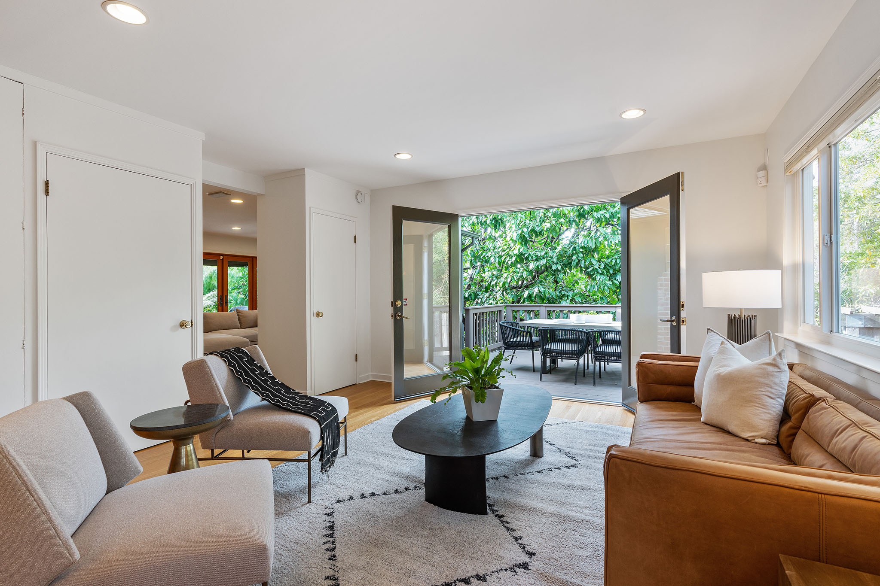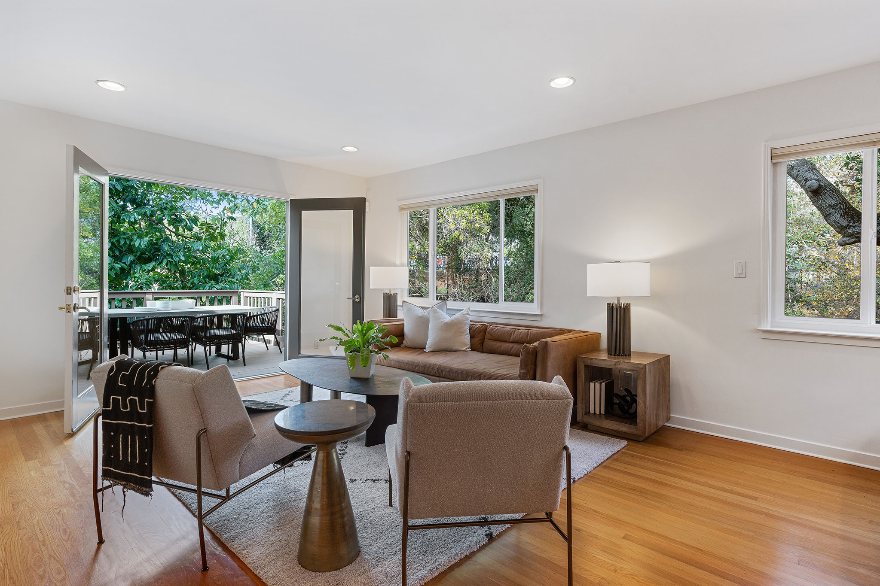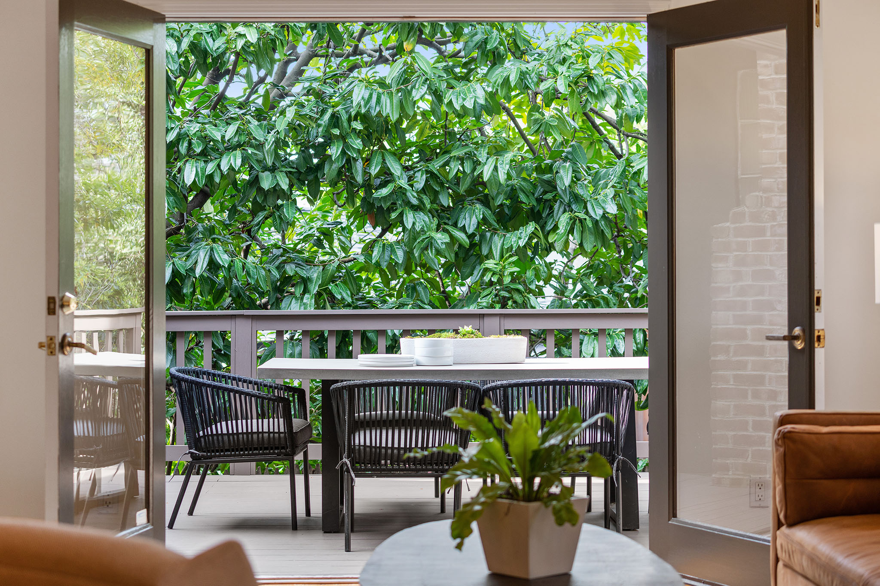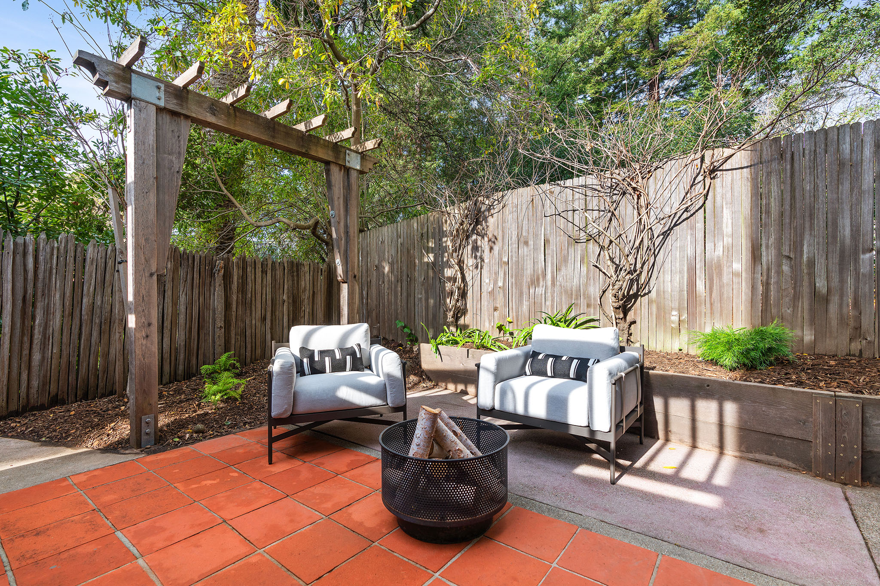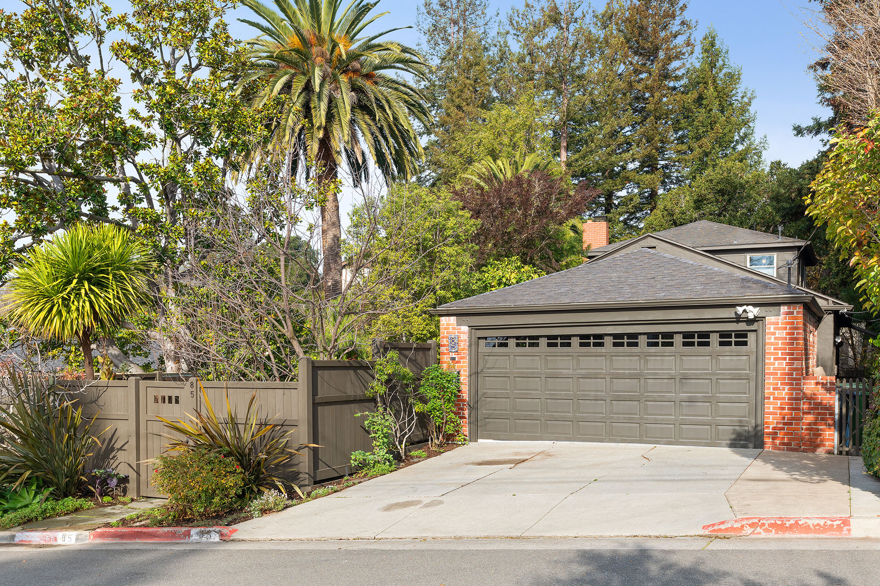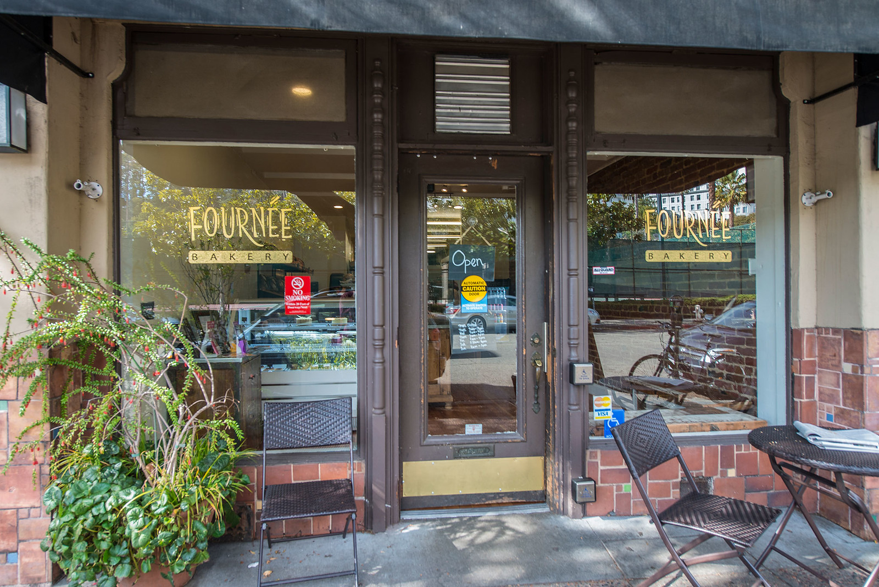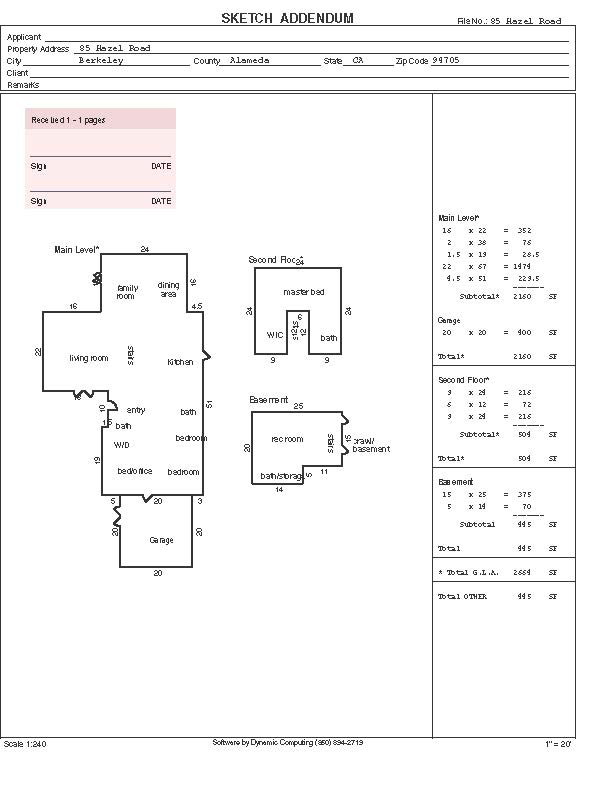Charming Haven
Hidden beyond a large wooden gate and across a meandering stone path, one enters this home through a delightful mature garden that enhances privacy. The landscaping of this magical garden is enchanting. Stepping on to the oversized decking, which serves both as exterior entry steps as well as a covered porch, this area becomes one with the garden. Directly ahead are French doors that open from the living room to truly enjoy the indoor-outdoor California lifestyle. Just to the side, the official front door opens to an entryway which leads to either the living room, the great room or to the private areas of this home. ; This four bedroom, three and one-half bath home benefits from having three bedrooms and two baths on the first floor, with one being en-suite. Upstairs is the large bedroom, the primary, with a walk-in closet and bath, also en-suite.;
Overlooking the front garden is the well-proportioned living room which has a fireplace, and a picture window that beautifully frames a lush treescape just outside.; The appealing green outlooks are stunning. This room also features a built-in recessed screen that will lend itself to a projector system for conversion to additional entertainment space. Beyond is the ‘great room,’ which itself has abundant possibilities for enjoyment and functionality. Included in this room is an updated kitchen with a comfortable center island, an open dining space and the family room.; This is a wonderful space for everyday living and interacting that reflects modern sensibilities and lends itself to impromptu entertaining in a very comfortable environment.; Double doors open from this engaging room to the back deck, perfect for barbecuing or a cup of morning coffee, with the murmuring creek, visual privacy and tranquility. Additional space for outdoor activities can be found beyond the deck.
Access from the kitchen to the lower floor leads to another generous space, a media room or space for games, quiet office, or providing privacy for guests. A conveniently located half bath can be found on this level. The two-car garage has interior access.
Situated on a prime street near the Claremont Hotel, San Francisco Express bus, with easy access to BART and the many amenities of Claremont, Elmwood, and Rockridge. This home is a special oasis!
Interactive Floor Plan
Floor Plan Measurement
Claremont Neighborhood
The Claremont neighborhood straddles the Berkeley and Oakland borders and features lush landscaping, curving streets that hug the canyon hills, and open space. Homes on the leafy side streets provide old-fashioned Berkeley elegance, with turn-of-the-century brown shingles, revivals, custom contemporary, prairie and Tudor-styled structures offering residents a place to call home.
The neighborhood landmark is the majestic Claremont Hotel Club & Spa perched on 22 acres in the hills. Three outdoor pools, 10 tennis courts, full-service spa, fitness club, and three on-site restaurants deliver stunning views, and the resort is popular with generations of locals as a luxurious getaway.; Adjacent to the Claremont, and with 10 tennis courts of its own, is the renowned Berkeley Tennis Club.; Nearby Hazel Road, College Avenue offers many shops and restaurants, fine dining and casual, as well a movie theatre, book stores and much more.; A neighborhood favorite, Star Market, is a local grocery store and butcher shop which is adored by the community.
The Claremont Canyon Regional Preserve is nearby open space managed by the East Bay Regional Park District.; Its trails reward ambitious hikers with exquisite views of San Francisco Bay.
Showing Schedule
Open House:
No Open House Scheduled
By Appointment Only
Brokers Tour:
January 20, 2022
Offer Date Scheduled for; January 28 10 AM
Please call to confirm offer date
Additional Showings by Appointment:
Contact Helene Barkin, Broker Associate
(510) 331-1122
[email protected]
Contact
Helene Barkin
Broker-AssociateCertified Luxury Home Marketing SpecialistThe AgencyDRE# 01032351510.331.1122 mobilewww.HeleneBarkin.com





