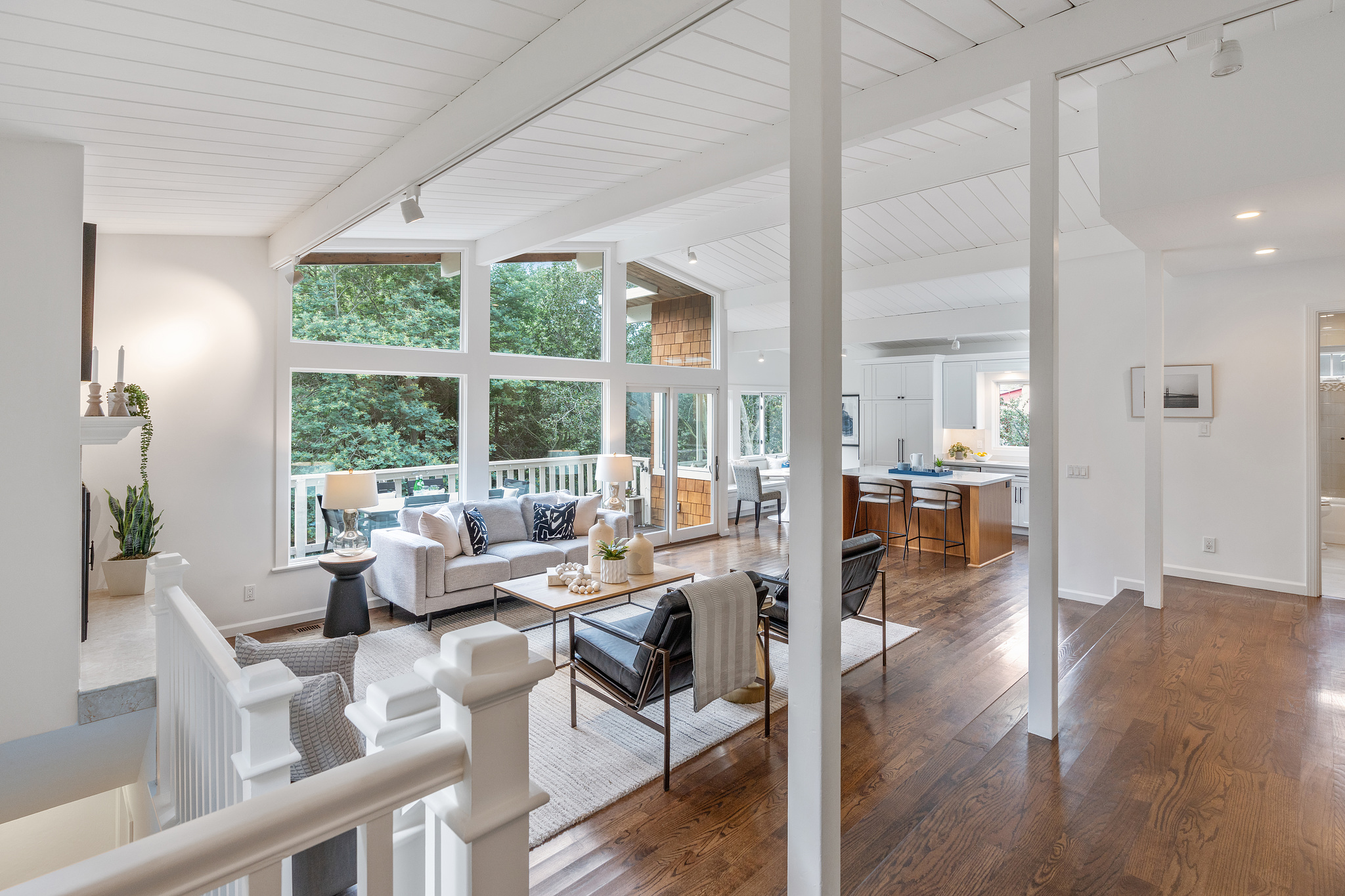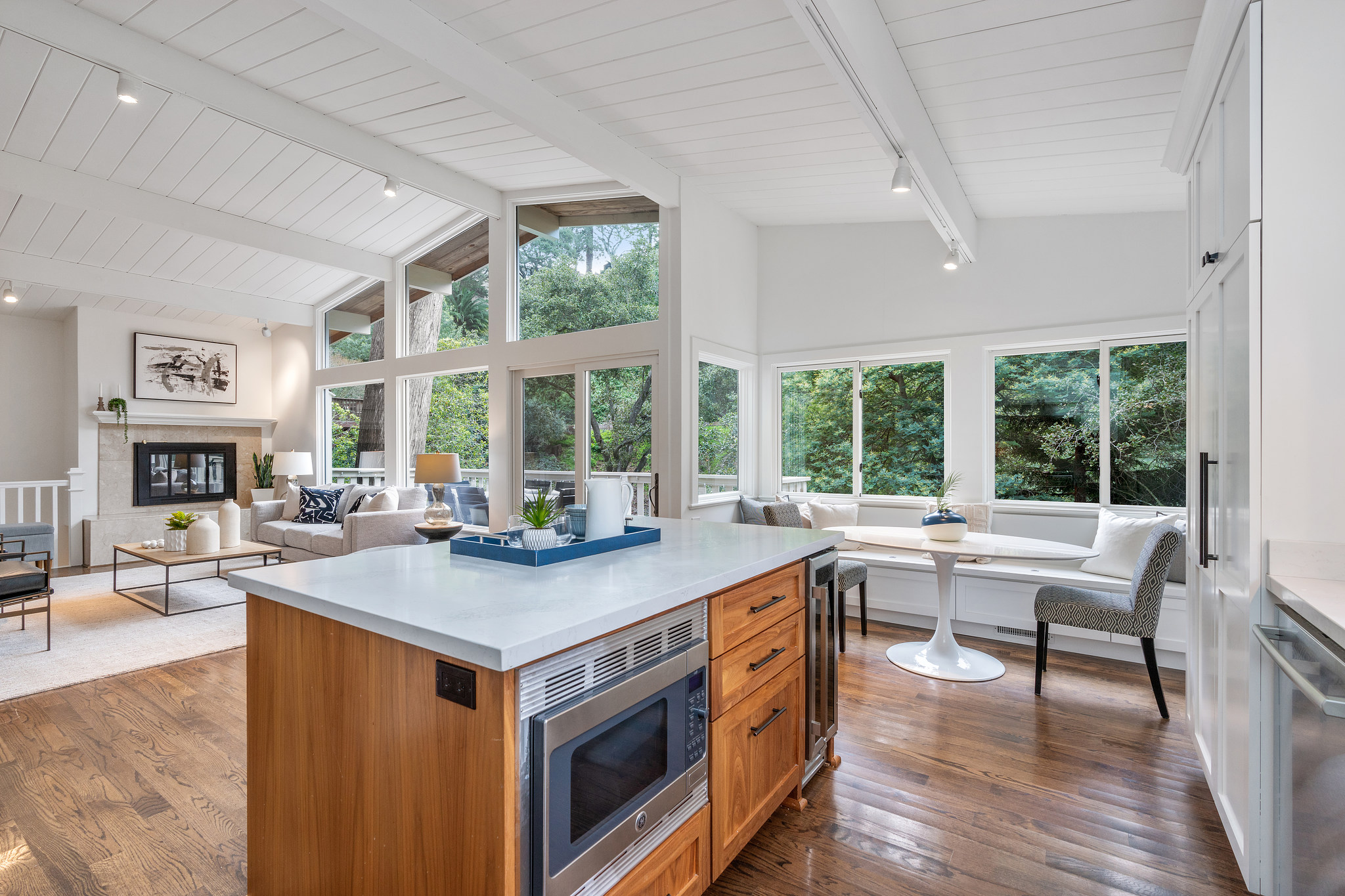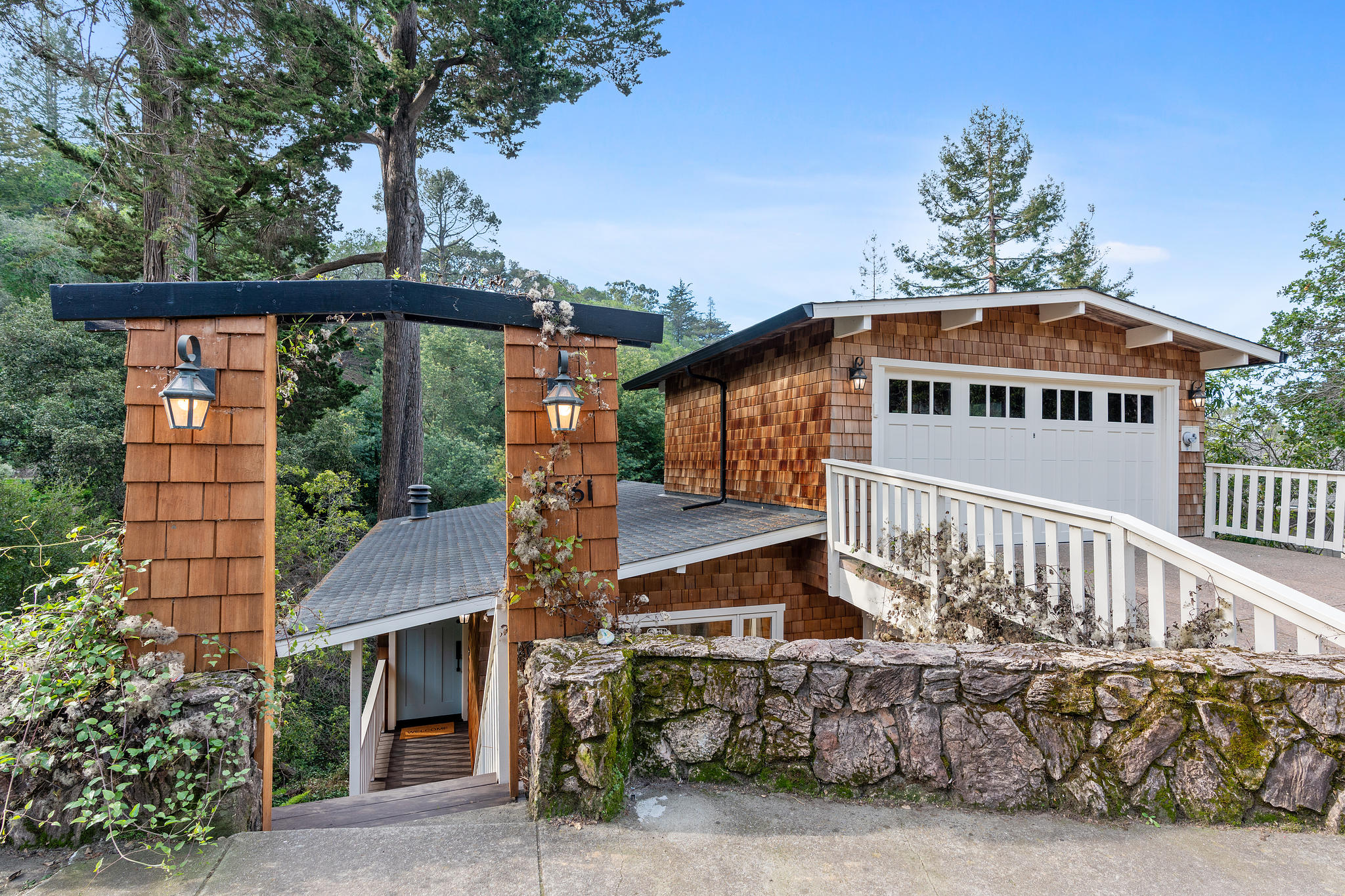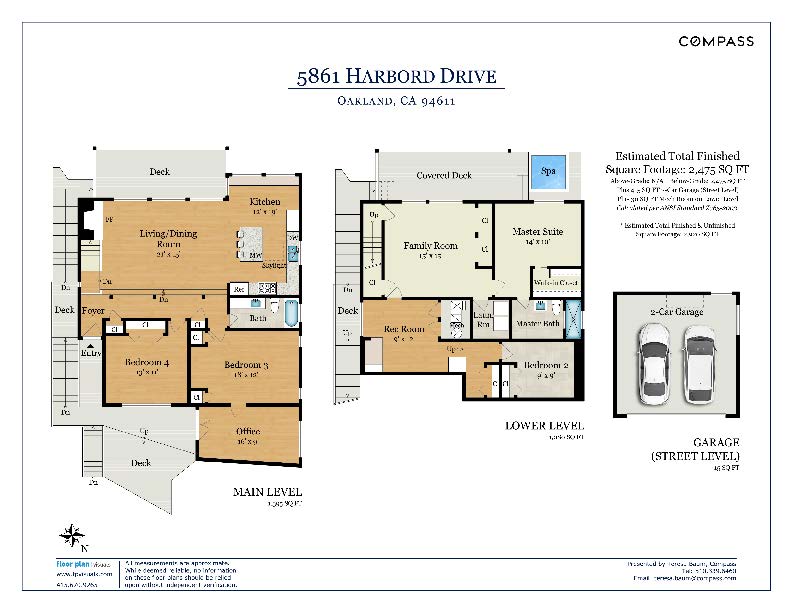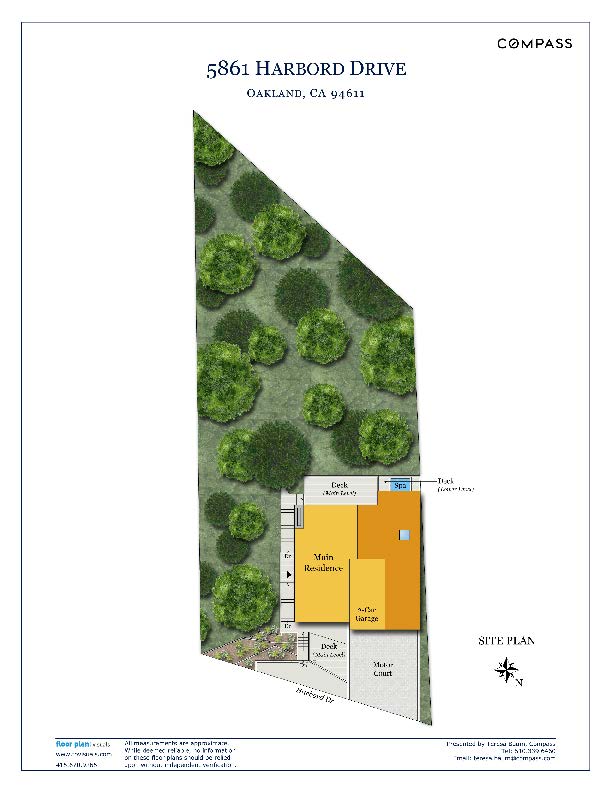Floor Plans
Features
Ideally located on the Piedmont side of Montclair, this contemporary light-filled home has three bedrooms, two baths, and a wonderful indoor-outdoor flow to its design. Opening the front door to the spectacular, spacious living room, one enters the ‘great room,’ which immediately exudes comfort and warmth.; This floor enjoys an open floor plan, which includes the living room with its soaring beamed ceiling, a modern, well-appointed kitchen and wonderful dining area, all facing the verdant backyard with mature landscaping and a murmuring creek beyond.;;
Walls of glass span the great room and also the family room on the lower level, allowing the sun to stream in and fill the spaces. Hardwood floors, a fireplace, and two bedrooms on the first floor makes living a modern lifestyle effortless and enjoyable. Additional bonus space off one of the bedrooms provides options for use, possibly as a private sitting room or office, with direct access to a cozy front deck. The lower level also has access to a deck which views the tranquil greenscape and offers an additional bedroom and bath en-suite, as well as bonus room for use as offices or workout room. The family room, a gathering space, is centrally located on this floor.
There is direct access to a back deck on each floor, which overlooks the lush greenery on this tranquil and private parcel of land.; The stylemark of this home is a wonderful indoor-outdoor connection, with superb outlooks to mature landscaping on a lush and large parcel of land.
There is abundant storage and an attached two-car garage, with extra off-street parking behind. Situated in the highly desirable Piedmont side of Montclair and close to shopping destinations, restaurants, parks, schools and transportation to San Francisco, this home has great appeal.
Neighborhood
Tucked away in the wooded hills and winding streets above Oakland, Montclair is a small community with an appealing central shopping district. Sizable custom homes, along with a mix of Mediterranean, Craftsman, and contemporary-style homes are situated on forested lots, offering an elegant retreat from the city. The Montclair Business District District is an exciting business district with local shops, markets, coffee shops and restaurants.; Residents can find everything they need, from dry cleaning and groceries to restaurants. Local restaurant favorites include the Montclair Egg Shop, Flipper’s Gourmet Burgers, and Crogan’s Montclair Restaurant. Gourmet specialty items are available at Le Bonbon, and Farmstead Wine and Cheese.
A farmers market on Sundays provides fresh local produce and baked goods. Montclair is home to fine-arts festivals throughout the year and a jazz festival in the late summer that enlivens the street scene.;
Floor Plans
Schedule
Open Houses:
No public open house currently scheduled.;
Contact listing agent-subject to change.
Brokers Tour:
February 3, 10AM-1 PM
Additional Showings by Appointment:
Contact Helene Barkin
(510) 331-1122
[email protected]
Contact
Helene Barkin
Broker-AssociateCertified Luxury Home Marketing SpecialistThe AgencyDRE# 01032351510.331.1122 mobilewww.HeleneBarkin.com
