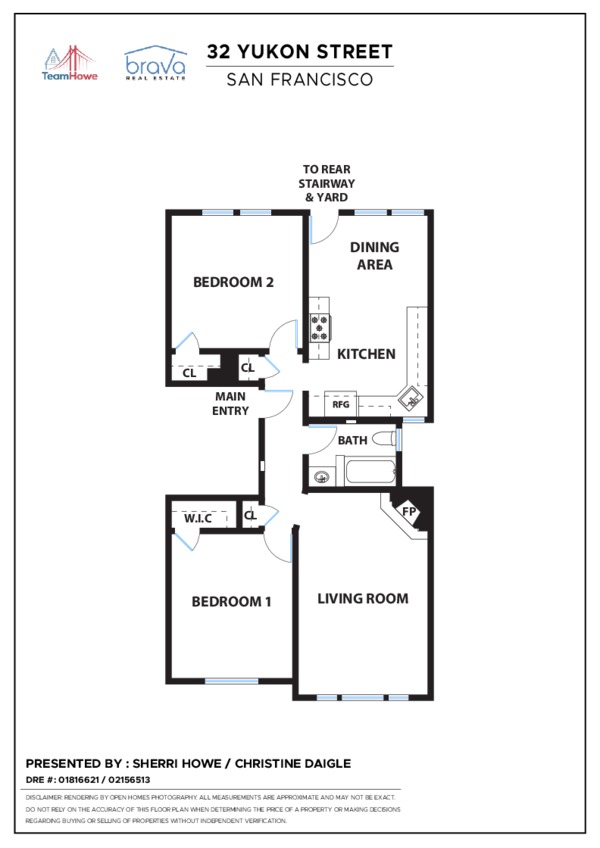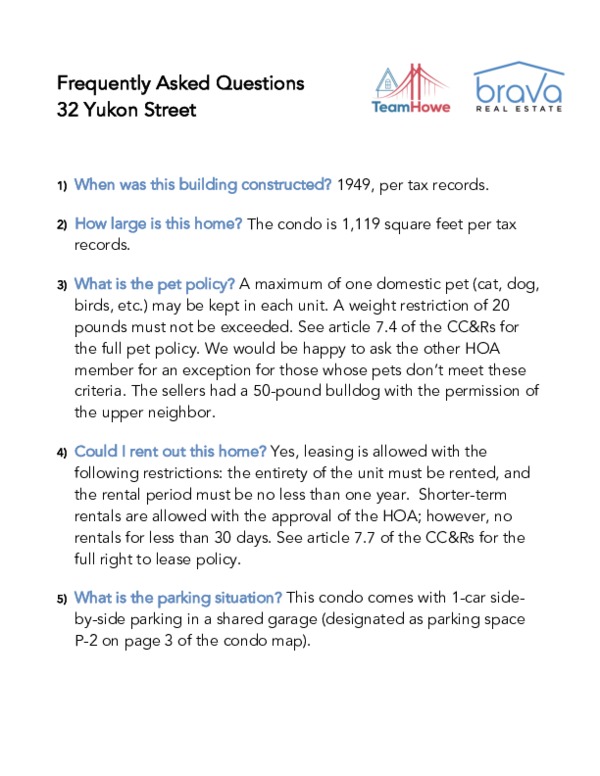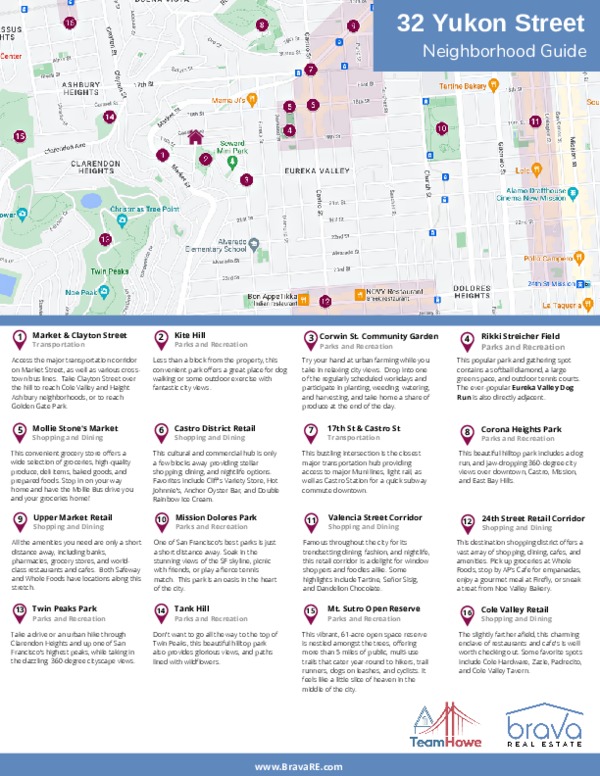Gallery
Floor Plans
Features
This gorgeous 2-bedroom, 1-bathroom condo combines mid-century elegance with modern updates in a fabulous central location near the heart of the Castro and just over the hill from Noe Valley.
Stepping into the home's central hall reveals the period charm of ornamental crown molding and beautiful parquet floors. Positioned at the front of the unit, the living room features sunny eastern views of the SF Bay and Corona Heights, alongside a charming fireplace with a carved wooden mantel. An adjacent bedroom enjoys morning sunlight and views of the downtown skyline. The second bedroom is positioned at the rear of the unit, with tranquil views over the backyard. Next to this is a recently remodeled kitchen with sleek quartz countertops, tile backsplash, abundant cabinetry, and stainless steel appliances. This space also contains a sunny dining area with an outlook on the backyard and views of Sutro Tower in the distance. An updated bathroom off the central hallway boasts heated floors and a glass-enclosed shower-over-tub. A linen cupboard and coat closet are located in the central hallway.
The large, shared garage contains 1-car independent parking and a private washer and dryer for the exclusive use of this unit. This space contains a shared workshop area and ample additional storage. The lush backyard offers a central patio surrounded by beautifully landscaped planter beds and lush greenery. A screen of mature trees provides maximum privacy without too much shade. This outdoor sanctuary is accessible via the rear staircase off the kitchen or through the garage.
One of the main appeals of this property is undoubtedly its convenient, central location, near the geographic heart of San Francisco. Proximity to the cultural and commercial hubs of Castro and Market Street provides nearby access to some of the city’s best shopping and dining. The destination retail districts of the Mission and Noe Valley are also nearby.
Those who commute will appreciate being within easy reach of the main Market Street thoroughfare and the transport hub of the Castro Station. Fantastic recreation options are also located all around the property, including Kite Hill, Corona Heights Park, Twin Peaks, and San Francisco's beloved Dolores Park.
- 2 bedrooms | 1 bathroom | 1 car garage parking
- 1,119 square feet, per tax records
- HOA Fee: $300 Per month
- Lush shared backyard
- Rated as a Walker's Paradise by Walkscore.com
Neighborhood
The Eureka Valley / Dolores Heights neighborhood is a solid representation of a true San Francisco experience and the proud home of the motivating power behind the gay rights movement.
A strong influence in the neighborhood is the world-renowned Castro district. It was built on the principles of equal rights after the 1978 assassination of the first openly gay San Francisco Supervisor, Harvey Milk, igniting the community to take a historic turn. Together, the community became activists, forging the way for the now celebratory and thriving LGBTQ population.
Also calling the neighborhood home are young families that have begun to migrate to the energizing neighborhood. Small pockets of its residential grid are home to some of the most coveted addresses in San Francisco, with Liberty Hill’s exclusive homes at the top of that list. Other residential areas are full of multi-family homes that cater to individuals hip to the house-sharing lifestyle of big city living.
Centrally located, it provides access to the Muni streetcar lines and other city buses headed in almost every direction, with the border along Market Street a straight shot down to the freeway entrance.
Eureka Valley and Dolores Heights offer residents a quiet escape from the city's noise with a small-town feel. At the same time, the closer you are to the Castro district main hub, the livelier the neighborhood becomes, a hot-spot destination for bars, dance clubs, restaurants, and exciting nightlife every day of the week.
Schedule
Open House:
Saturday, November 26th: 2:00pm - 4:00pm
Brokers Tour:
Tuesday, November 29th via lockbox
Showings by Appointment:
Contact Sherri Howe
(415) 640-4664
[email protected]





