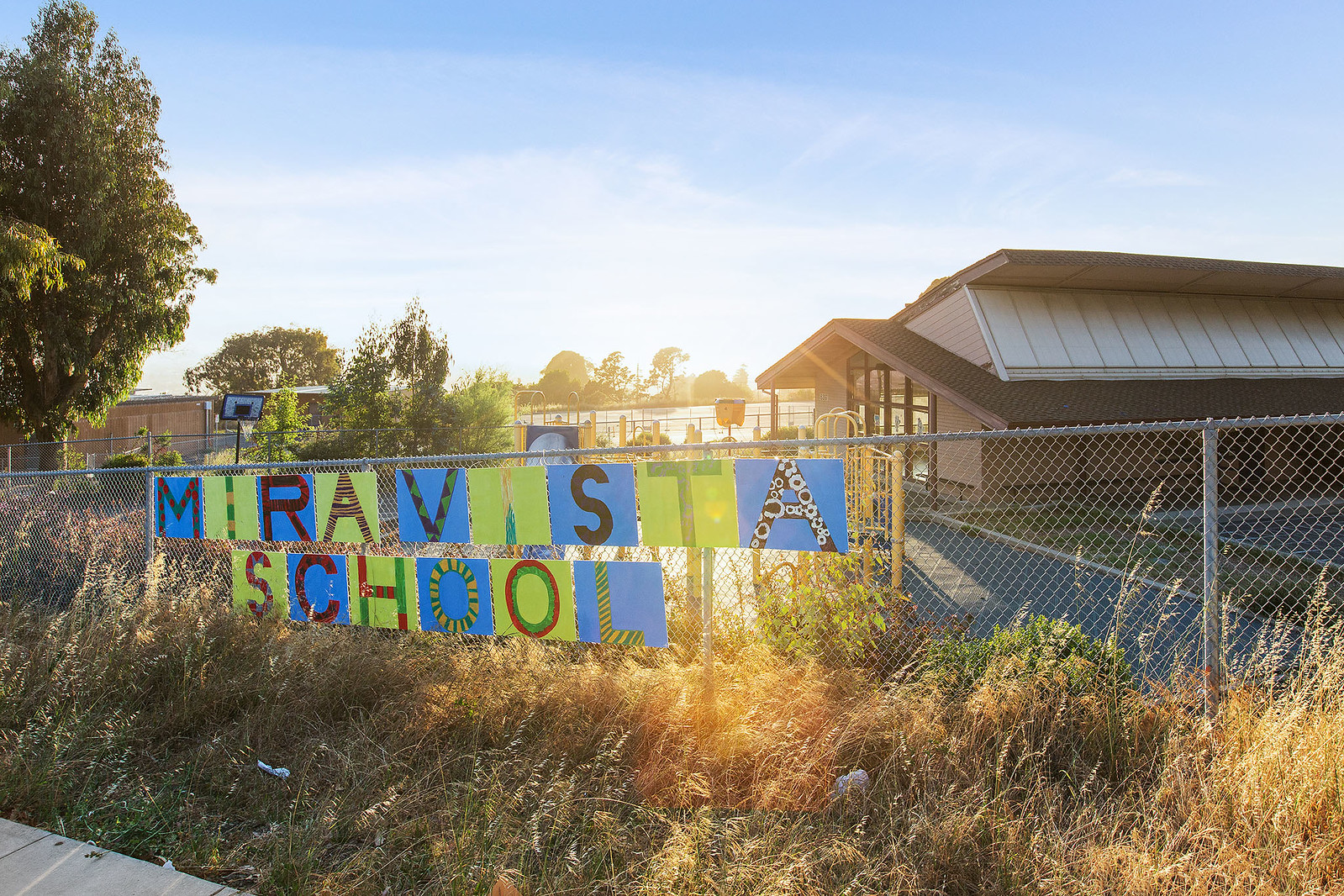Information
Beautiful 1930 home with distinctive nods to Spanish Mediterranean architecture. This amazing Richmond View house has two levels, dual pane windows, 4 bedrooms, 2 bathrooms, nearly 3,000 interior SQF (per public record) + an expansive sunny yard.
Upon entry one is impressed by the spacious living room with tall ceiling mahogany doors, enchanting period details, and gleaming oak floors. Lit by lovely sconce lighting plus a wood-burning fireplace. The series of bay windows capture San Francisco, Mount Tam, and bridge views.
The dining room also has wood floors and is large enough to hold gatherings for all of your loved ones. Separated from the living room via French doors, the dining room is located adjacent to the kitchen, making hosting meals seamless.
The kitchen is where the heart beats in this home. Updated over time – the kitchen has plenty of counter space, deep cabinets, tile backsplash, dual-pane windows, and an under-mount stainless steel sink. There is a big breakfast nook, flooded with natural light and city views.
The lovely wood floors on the main level continue into the two upper bedrooms. Both rooms have plenty of storage space in the closets and both have windows on two sides that look out onto the backyard. Further down the skylight-enhanced hallway leads to a full bathroom with a separate stall shower and a deep porcelain soaking tub. The amazing tile work puts the “A” in Art Deco.
The lower level has 2 more bedrooms and a full bath. One of the bedrooms looks out onto the side garden abloom with flowers and other mature plantings. The fourth bedroom faces the yard. Plus there are two more additional bonus/office spaces. One has a sliding glass door that accesses the front of the home. The interior garage connects to the lower level and a separate room provides further additional storage.
From the lower level, a door leads out onto the charming southeast-facing backyard. In this peaceful, private space there are active flower beds and a big patio - ideal for BBQs or practicing basketball handles.
Side-by-side driveways deliver plenty of off-street parking.
This special Richmond View neighborhood is close to the delightful Mira Vista Park, Poinsett Park, the one and only Garden Triangle, and Mira Vista Elementary**. This fantastic and versatile home should not be missed.
*Bed/bath count published differs from the public record. Buyer to investigate with the city. Neither seller nor listing agent has verified the accuracy of any of these sources of information. **Any interested parties should verify school district and availability, as attendance and attending the closest school is not guaranteed.
;
Neighborhood
The neighborhood is bordered by the;North & East;neighborhood to the west, the city of;San Pablo, California;to the north, the unincorporated community of;East Richmond Heights;to the east, and the city of;El Cerrito;to the south. The area is also known as;Mira Vista;(Spanish:;Look at the view), an older name for the eastern quarter of the city and unincorporated areas in the sector that is survived by the Mira Vista Post Office across the;street;in North & East. The portion west of I-80 is referred to as;Humboldt Park.

The neighborhood has four small community parks, Mira Vista Park on Mount St, Tiller Park which has a baseball field and tennis courts near Sierra and Ventura, a 0.4 acre (1,618 m2) Humboldt Park and 0.3 acre (1,214 m2) Kern Playlot. Both have play structures and Humboldt also features basketball courts.[1][2];A;brownfield site;adjacent to Humboldt Park is being developed by Urban Tilth as a community farm producing locally grown produce.[3]
Schedule
Open Houses:
9/13 - 4:30-6:30, Twilight Tour
9/14 - 2:00-4:30, 9/15 - 2:00-4:30
9/22, 2:00-4:30
;
Brokers Tour:
10/12, 10:00-12:30
Offer Date:
10/25 by 1:00 PM
Additional Showings by Appointment:
Contact Scott Ward
(415) 225-4593
scott@scottward.me
Contact
Scott Ward
RealtorREAL ESTATE - MADE REALDRE# 01490471415.225.4593 office415.225.4593 mobilewww.scottward.me







