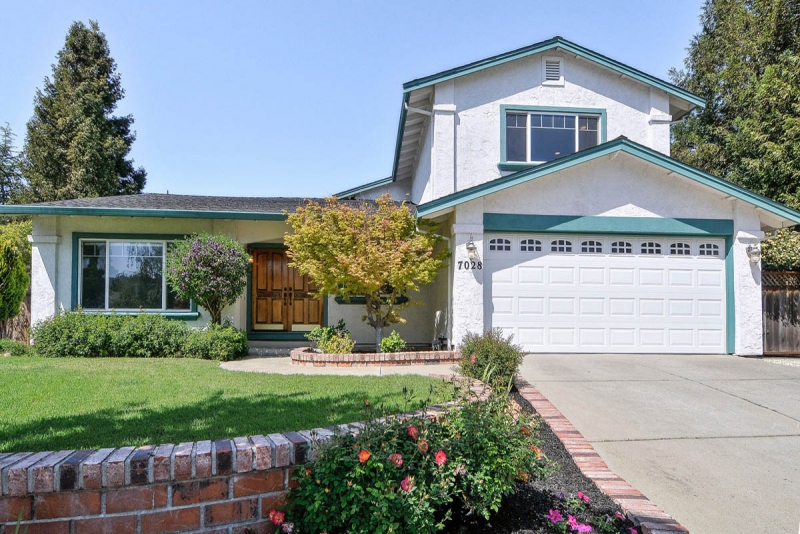Gallery
Features
7028 Via Quito is a solar home!
Centrally located within the Del Prado community of Pleasanton 7028 Via Quito sits quietly back in a small court set away from the main traffic of Via Quito.
Featuring picturesque views of the tree lined Pleasanton Ridge from the backyard, kitchen dinette and upstairs bedroom. 7028 Via Quito has been extensively renovated to provide sophisticated infrastructure and design enhancements to capture the architectural spirit of the builder.
Welcome to one of Del Prado's most unique homes.
The distinctly Spanish style facade is positioned on a 9,543 square foot lot, embellished by mature trees. Front door faces South to South East providing wonderful light throughout the day. Resort style patio cover with recessed lighting detailed with stone wall and columns provide for shelter from all seasons for outdoor living all year long. Path leads to gated garden with garden swing, wishing well and pathway around plants.
Inside, the entrance features hardwood floors which extend through the kitchen and hallway. Adjacent formal living and dining rooms feature a beautiful Berber print carpet, custom molding to enhance ceiling and arches. Enjoying direct access to the garden is a chef's kitchen with top-line appliances and a large center island. The kitchen is imbued with substantial light and garden views from several windows. Extensive cabinetry with extra storage, glass accents on cabinetry and custom molding. Simply stunning and extremely functional. Kitchen opens to oversized family room with surround sound, fireplace and gorgeous oak framed mantle.
The private master suite is located downstairs with direct access to the lovely patio and gardens. Marble shower enclosure and separate commode, custom cherry cabinets, marble counters and large walk in closet. Downstairs public bathroom is exquisitely finished with a claw foot bathtub, full wainscoting and marble floors. The second bedroom is also downstairs with mirrored wardrobe doors.
The three bedrooms (or large loft shown with pool table) and full bathroom comprise the upstairs level.
Ideally located close to Del Prado Park, Del Prado Cabana Club ($315 year), Pleasanton Tennis & Community Park, Pleasanton Sports Park, Restaurants, Gene's Fine Foods, Rite Aid, Downtown Pleasanton, Schools and more.
Community
>> Click Here to Download Community Information

Pleasanton is a family-oriented community of more than 70,000 residents situated in the fast-growing Tri-Valley Region. It is home to thriving business parks, numerous local and regional parks, and a wide range of recreation facilities. Pleasanton’s proximity to the Interstate 580/Interstate 680 intersection and its Bay Area Rapid Transit (BART) station make it a convenient location for commuting.
The heart of Pleasanton is its historic, tree-lined Main Street, the setting for numerous community festivals, street parties, parades, weekly summer concerts, and the popular, year-round farmers' market. Pleasanton’s mild climate invites outdoor dining and browsing through Main Street’s unique shops, boutiques, and art galleries.
Just a short distance from downtown is the Alameda County Fairgrounds, home of the Alameda County Fair and other events throughout the year. For outdoor enthusiasts, Pleasanton Ridge Regional Parks provides hiking, bicycling, horseback riding, picnicking and fishing. The nearby Livermore Valley offers wine tasting at more than 45 flourishing wineries.
Pleasanton is a high-end residential community with a wide range of housing types. Homes in Pleasanton include hilltop estates with panoramic views of Mount Diablo, meticulously maintained Victorians near downtown, single-family homes with spacious decks for outdoor entertaining, and well-priced homes close to schools. For more information, please check out our Pleasanton real estate market conditions page.
Schedule
Open Houses:
Sunday April 12 1:00 to 4:00
Brokers Tour:
Friday April 10 10:00 to 1:00
Additional Showings by Appointment:
Contact Cindy Duffy Chase
925.577.0913
[email protected]
Floor Plans
Contact
Cindy Duffy Chase
Realtor® AssociateDRE# 01239968(925) 577-0913 officewww.CindyDuffyChase.com






